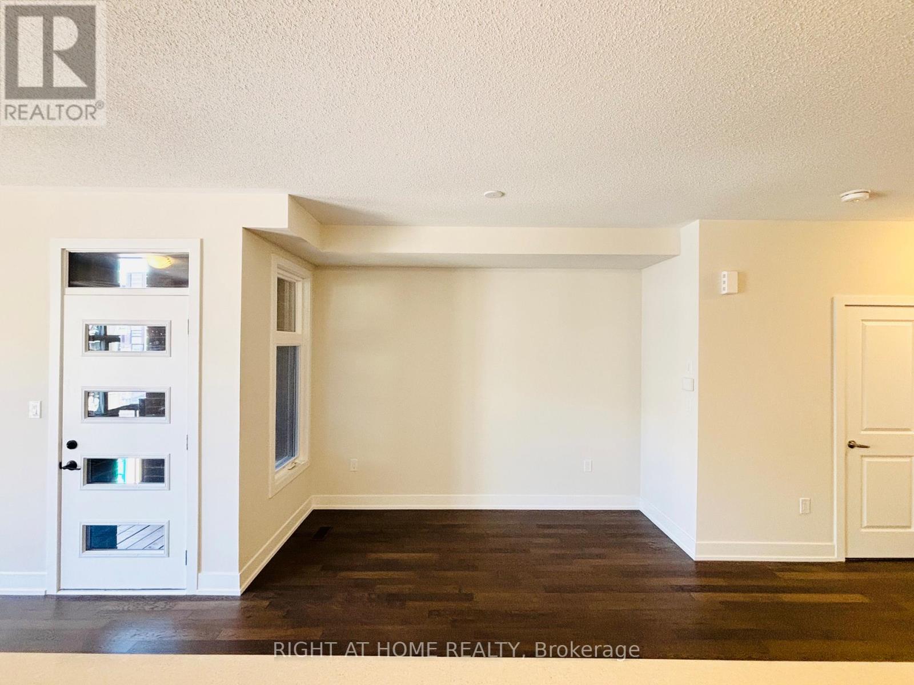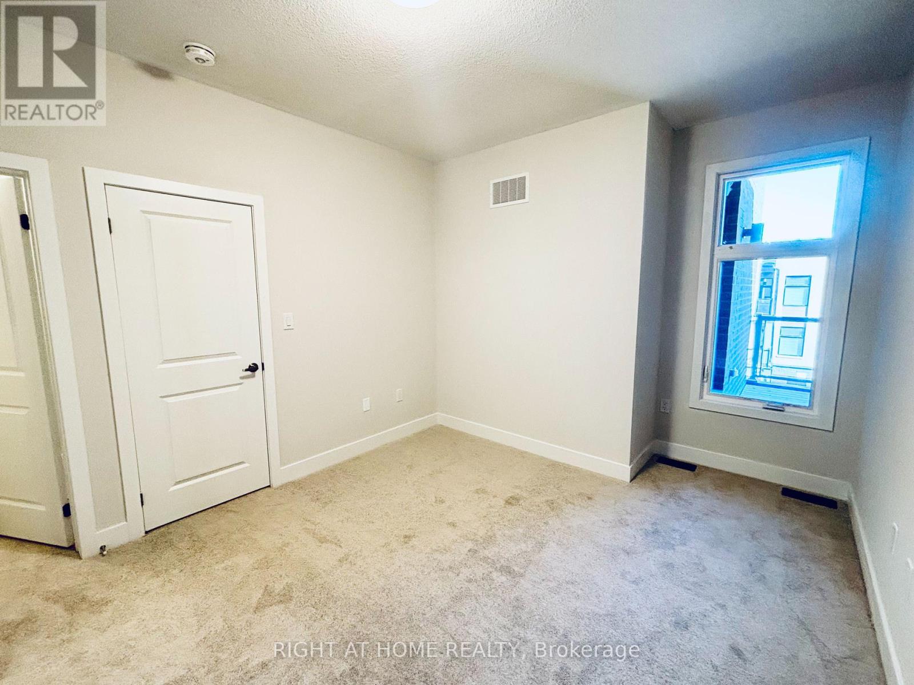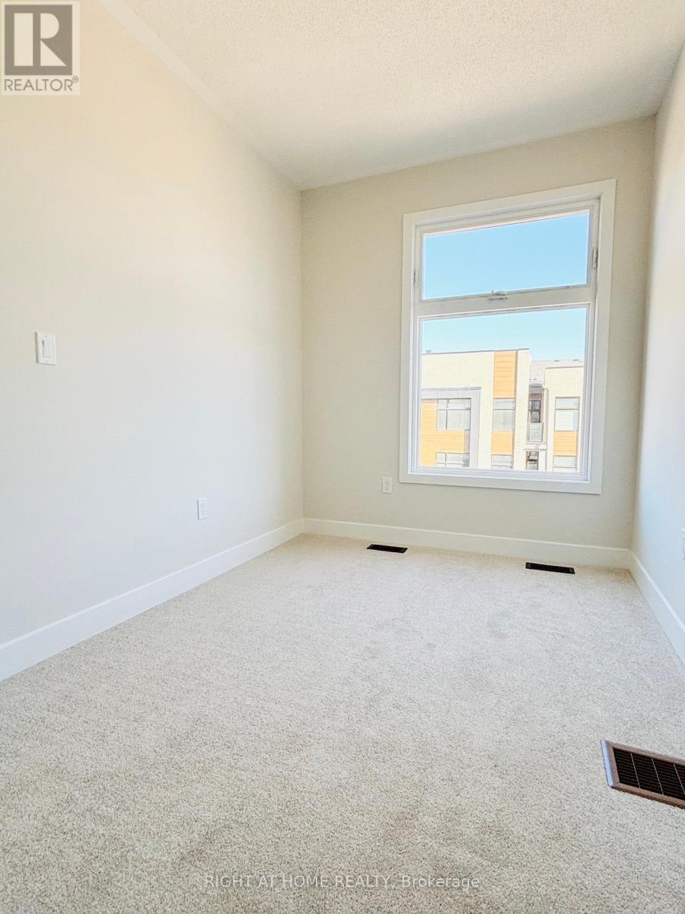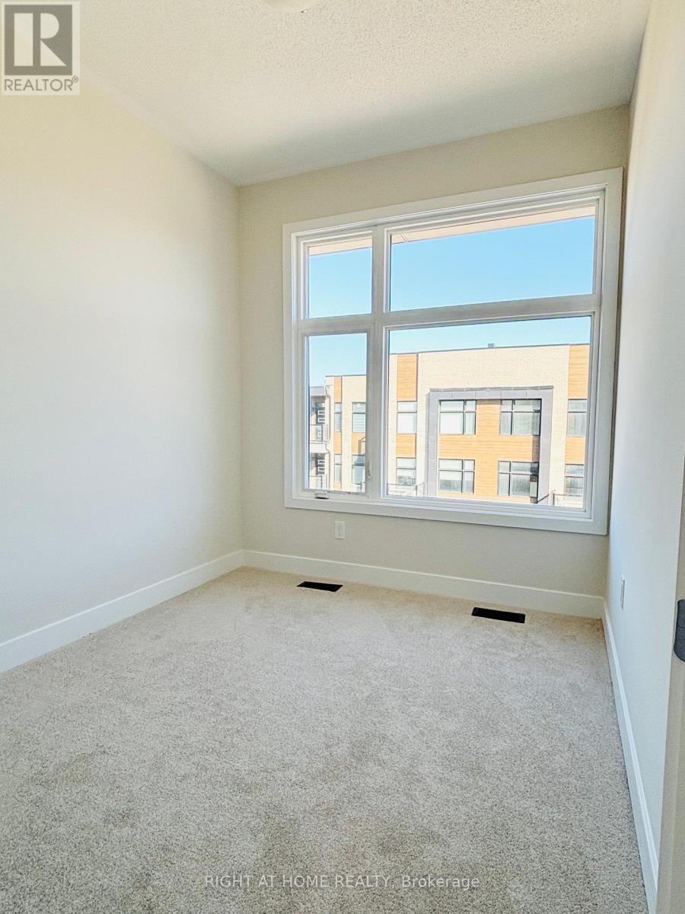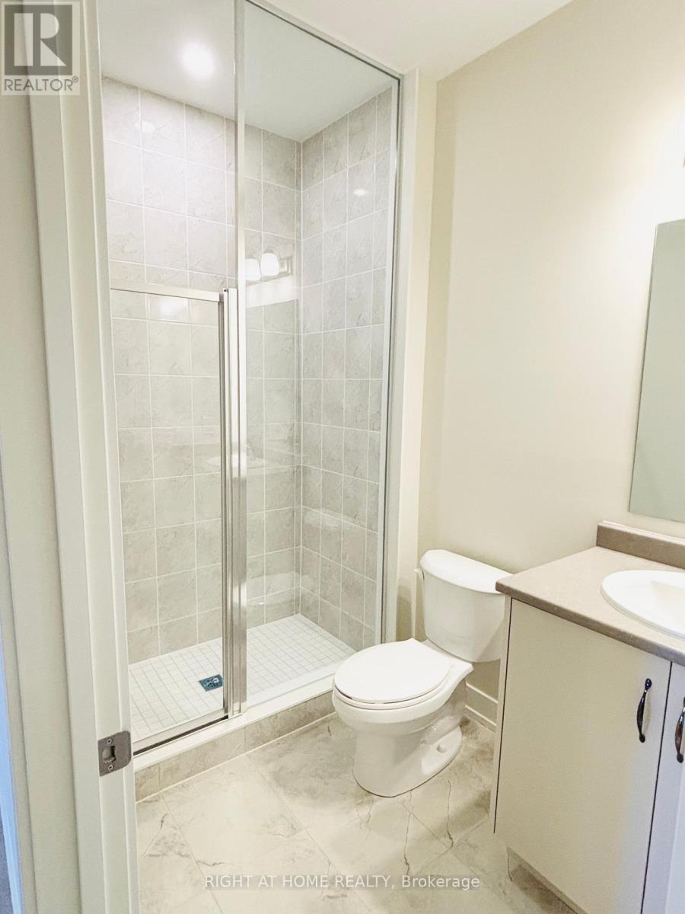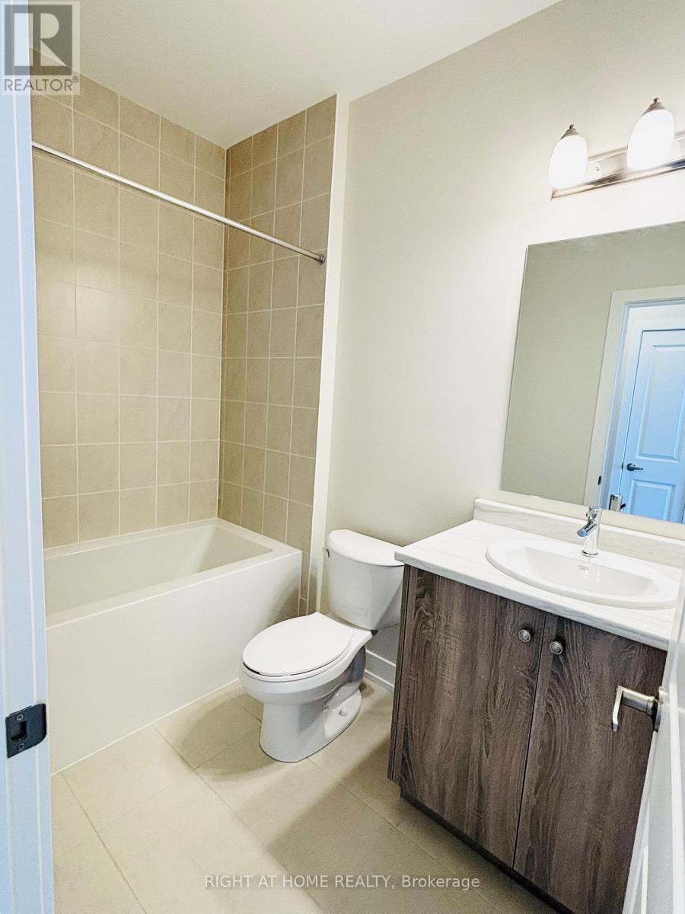$3,295 Monthly
Welcome to this beautiful, sun-drenched townhome in Oakville's highly desirable Joshua Meadows Community! This modern, never lived-in 3 Bedroom, 3 bath home offers a stylish open-concept layout featuring 9-foot ceilings and tasteful upgrades throughout including rich hardwood flooring on the main level. Enjoy a contemporary kitchen with stainless steel appliances, quartz countertops, generous cabinet space & an oversized centre island, perfect for daily living or entertaining guests. The bright living & dining area walks out onto a private balcony, while the upper level offers 3 spacious bedrooms including a stunning master bedroom with a walk-in closet & ensuite bathroom. Second bedroom also features its own balcony for added outdoor enjoyment. Bonus ground-level den ideal for a home office, plus convenient garage access and smart remote monitoring system. Prime location just steps to parks, schools, shopping, restaurants, and quick access to highways. A must-see lease opportunity! (id:59911)
Property Details
| MLS® Number | W12104824 |
| Property Type | Single Family |
| Community Name | 1010 - JM Joshua Meadows |
| Features | In Suite Laundry |
| Parking Space Total | 2 |
Building
| Bathroom Total | 3 |
| Bedrooms Above Ground | 3 |
| Bedrooms Total | 3 |
| Age | New Building |
| Appliances | Dishwasher, Dryer, Stove, Washer, Refrigerator |
| Construction Style Attachment | Attached |
| Cooling Type | Central Air Conditioning |
| Exterior Finish | Stone, Brick |
| Flooring Type | Ceramic, Hardwood, Carpeted |
| Foundation Type | Unknown |
| Half Bath Total | 1 |
| Heating Fuel | Natural Gas |
| Heating Type | Forced Air |
| Stories Total | 3 |
| Size Interior | 1,500 - 2,000 Ft2 |
| Type | Row / Townhouse |
| Utility Water | Municipal Water |
Parking
| Garage |
Land
| Acreage | No |
| Sewer | Sanitary Sewer |
Interested in 1283 Dempster Lane, Oakville, Ontario L6H 7Y8?
Rafik Attalla
Salesperson
480 Eglinton Ave West #30, 106498
Mississauga, Ontario L5R 0G2
(905) 565-9200
(905) 565-6677
www.rightathomerealty.com/




