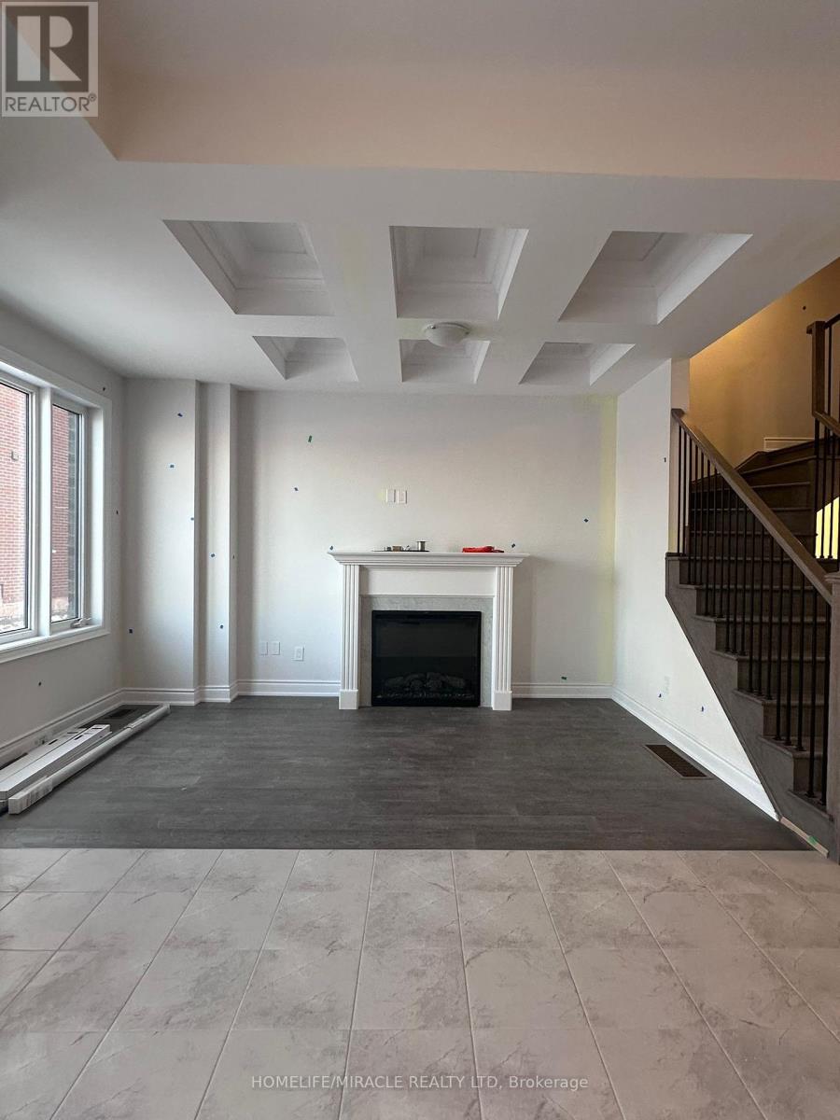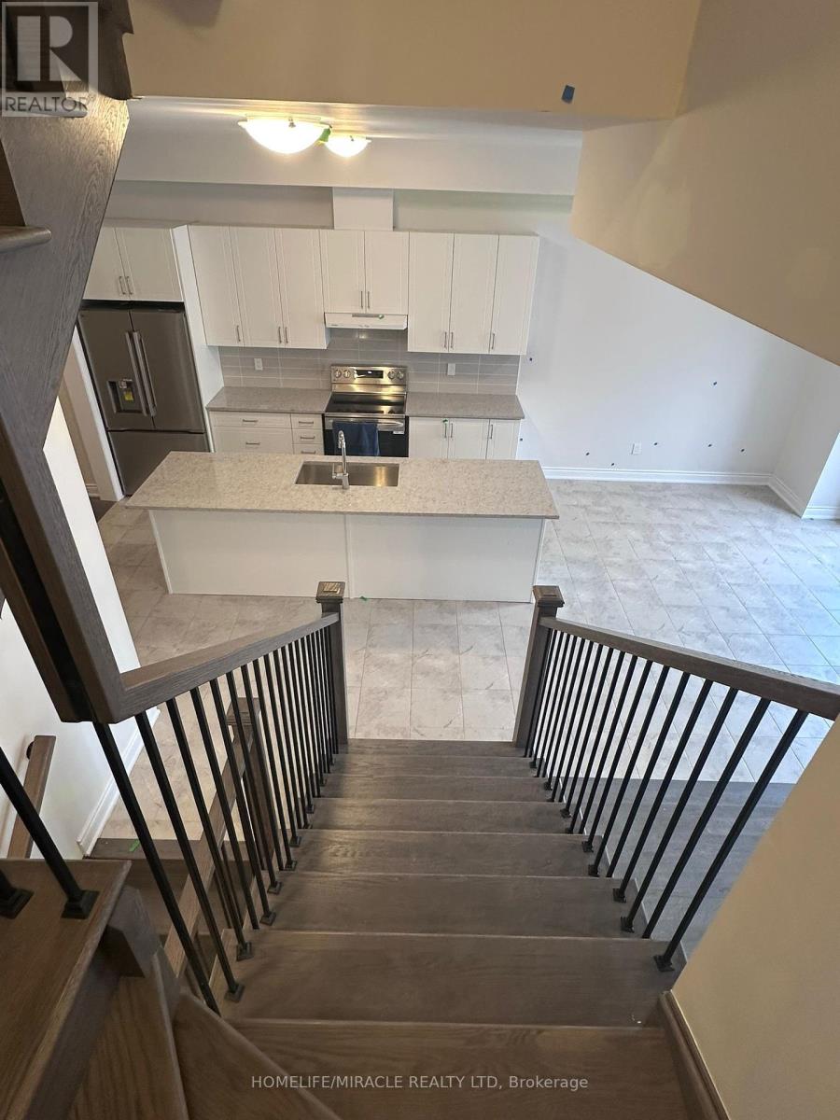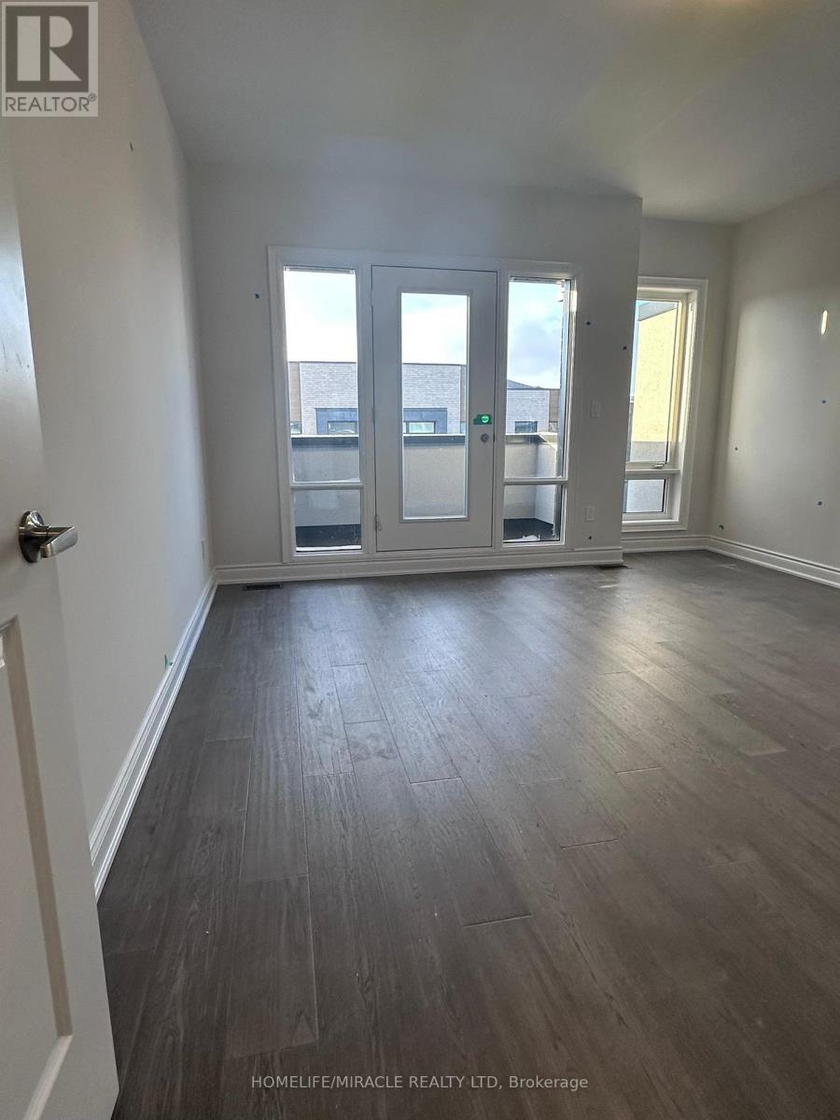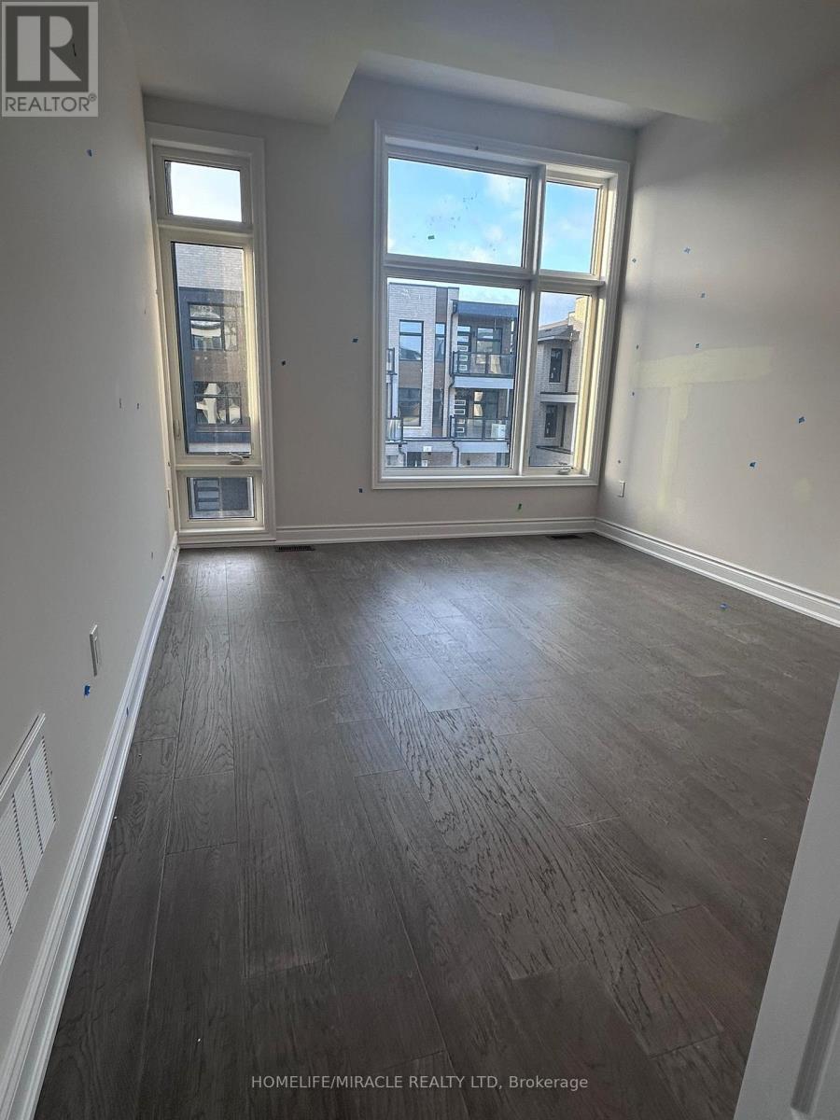$4,150 Monthly
""Welcome to your dream home in the highly sought-after Upper Joshua Creek community in Oakville. This brand-new 4-bedroom, 4.5-bathroom townhome offers 2,914 sq. ft. of luxurious, carpet-free living space. The open-concept layout seamlessly connects the living, dining, and kitchen areas, perfect for entertaining or relaxing. Enjoy breathtaking pond views from the living room and bedroom. The finished basement, fully carpeted for added warmth, provides extra living space with a full bathroom, ideal for guests. A versatile loft with a closet and full washroom adds flexibility for a home office, playroom, or guest suite. Conveniently located near Hwy 403, QEW, and 407, and just minutes from top-rated schools, parks, Walmart, Shoppers (24), Costco, Longos, and other amenities, this home offers the perfect blend of comfort and convenience. Dont miss this stunning, never-before-lived-in townhome! "" (id:54662)
Property Details
| MLS® Number | W11966496 |
| Property Type | Single Family |
| Community Name | 1010 - JM Joshua Meadows |
| Parking Space Total | 3 |
Building
| Bathroom Total | 5 |
| Bedrooms Above Ground | 4 |
| Bedrooms Total | 4 |
| Basement Development | Finished |
| Basement Type | N/a (finished) |
| Construction Style Attachment | Attached |
| Cooling Type | Central Air Conditioning |
| Exterior Finish | Brick |
| Fireplace Present | Yes |
| Foundation Type | Concrete |
| Half Bath Total | 1 |
| Heating Fuel | Natural Gas |
| Heating Type | Forced Air |
| Stories Total | 3 |
| Size Interior | 2,500 - 3,000 Ft2 |
| Type | Row / Townhouse |
| Utility Water | Municipal Water |
Parking
| Garage |
Land
| Acreage | No |
| Sewer | Sanitary Sewer |
Utilities
| Sewer | Installed |
Interested in 1282 Anthonia Trail, Oakville, Ontario L6H 7Y6?
Deep Singh
Salesperson
1339 Matheson Blvd E.
Mississauga, Ontario L4W 1R1
(905) 624-5678
(905) 624-5677































