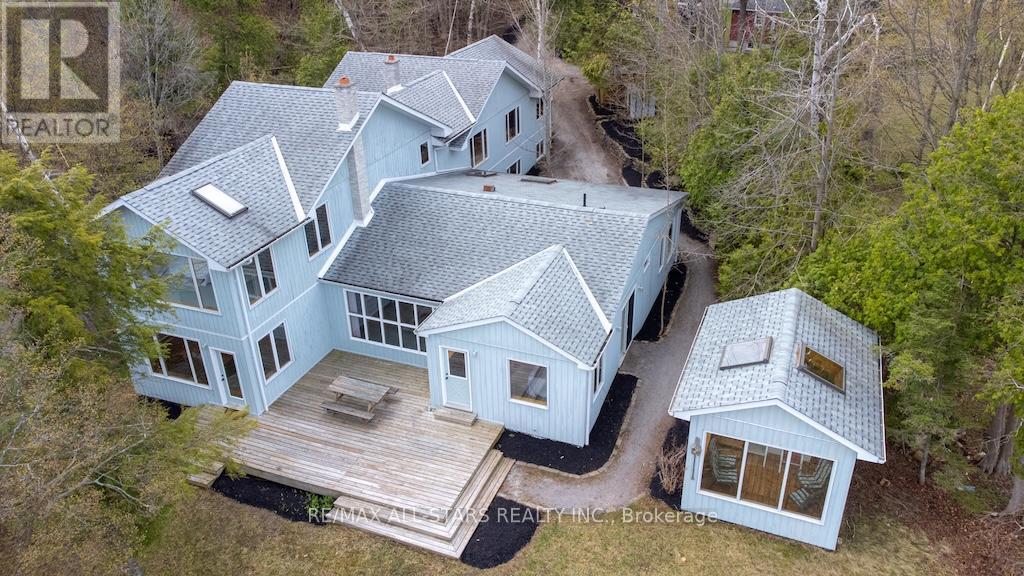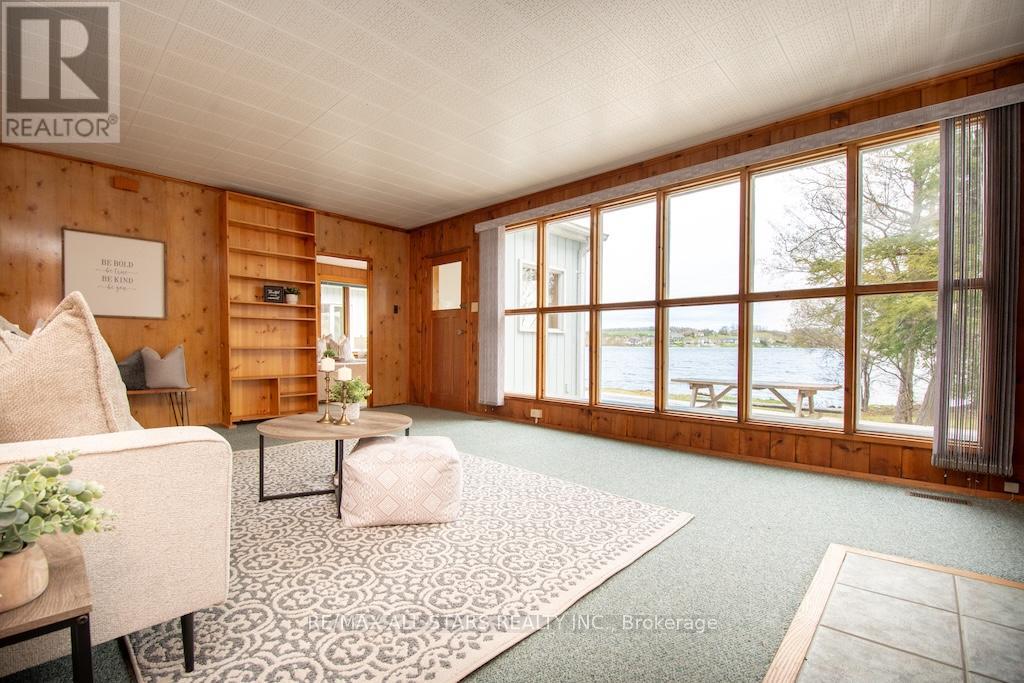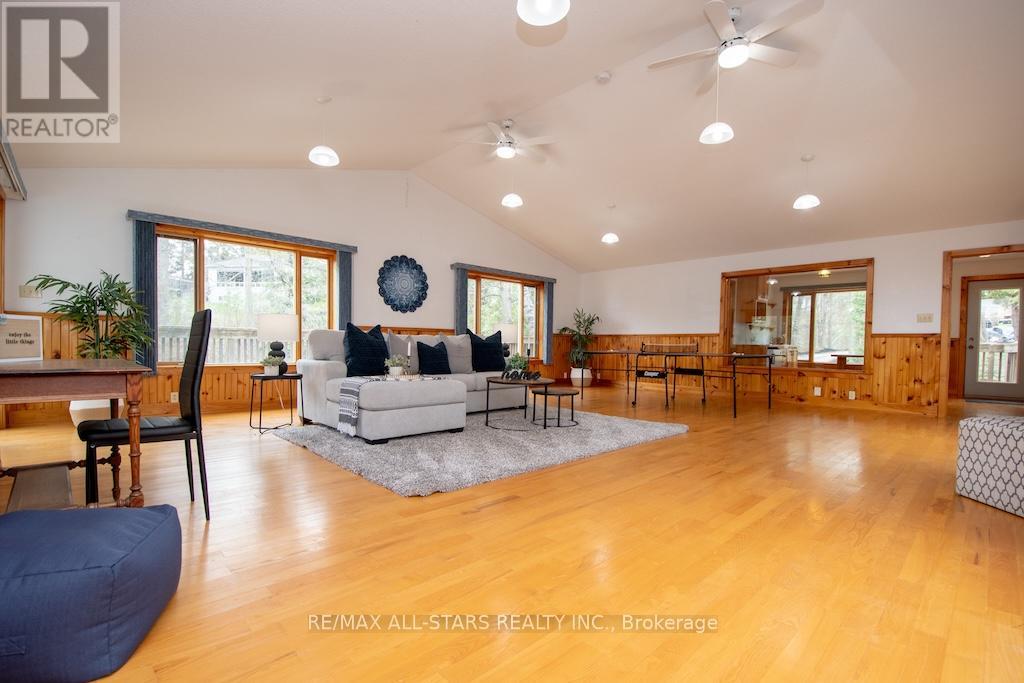$1,250,000
This stunning custom-built home offers a luxurious lakeside retreat on a private peninsula with panoramic views of Chemong Lake. Spanning 3,500 sq ft, features include 3 full bathrooms, 3 kitchens, 4 bedrooms-including a spacious primary suite with a sitting area, walk-in closet, and 5-piece ensuite. The cozy living room with a fireplace provides beautiful lake views and a spot to enjoy your morning coffee, while the nearby library/office opens to a large deck overlooking the water and sunsets. The eat-in kitchen is well-equipped with ample cabinetry, counter space, and an island. The lower level boasts a large recreation room with a walkout and an additional kitchen, perfect for entertaining. The upper level features a massive family/games room with cathedral ceilings, hardwood floors, a small kitchen, and a roughed-in sauna. Set on a 1.24-acre lot surrounded by mature trees, the property includes a charming Bunkie for guests, a large open lakeside area ideal for boating and bonfires, and plenty of space for outdoor activities. Located just 15 minutes from Peterborough and with quick access to Hwy 115 for a quick commute to to Durham Region & the GTA. This home combines tranquility with convenience and offers you the opportunity to establish a multi family residence, executive retreat or any number of uses!! (id:59911)
Property Details
| MLS® Number | X12131501 |
| Property Type | Single Family |
| Community Name | Selwyn |
| Easement | Unknown, None |
| Features | Wooded Area, Country Residential |
| Parking Space Total | 10 |
| View Type | View, Direct Water View |
| Water Front Type | Waterfront |
Building
| Bathroom Total | 4 |
| Bedrooms Above Ground | 4 |
| Bedrooms Total | 4 |
| Age | 16 To 30 Years |
| Amenities | Fireplace(s) |
| Appliances | Water Heater, Water Softener, Dishwasher, Dryer, Stove, Washer, Water Treatment, Refrigerator |
| Basement Development | Partially Finished |
| Basement Features | Separate Entrance |
| Basement Type | N/a (partially Finished) |
| Construction Style Split Level | Backsplit |
| Cooling Type | Central Air Conditioning |
| Exterior Finish | Wood |
| Fireplace Present | Yes |
| Fireplace Total | 1 |
| Foundation Type | Block, Poured Concrete |
| Half Bath Total | 1 |
| Heating Fuel | Natural Gas |
| Heating Type | Forced Air |
| Size Interior | 3,000 - 3,500 Ft2 |
| Type | House |
| Utility Water | Drilled Well |
Parking
| No Garage |
Land
| Access Type | Year-round Access |
| Acreage | No |
| Sewer | Septic System |
| Size Frontage | 315 Ft |
| Size Irregular | 315 Ft ; As Per Survey |
| Size Total Text | 315 Ft ; As Per Survey|1/2 - 1.99 Acres |
| Surface Water | Lake/pond |
| Zoning Description | Irreg. |
Utilities
| Electricity | Installed |
| Natural Gas Available | Available |
| Wireless | Available |
Interested in 128 Maryland Drive, Selwyn, Ontario K9T 6X3?
David G. Marsh
Salesperson
1115 Fleetwood Road
Janetville, Ontario
(705) 277-3232
(905) 432-2226
www.remaxallstars.ca











































