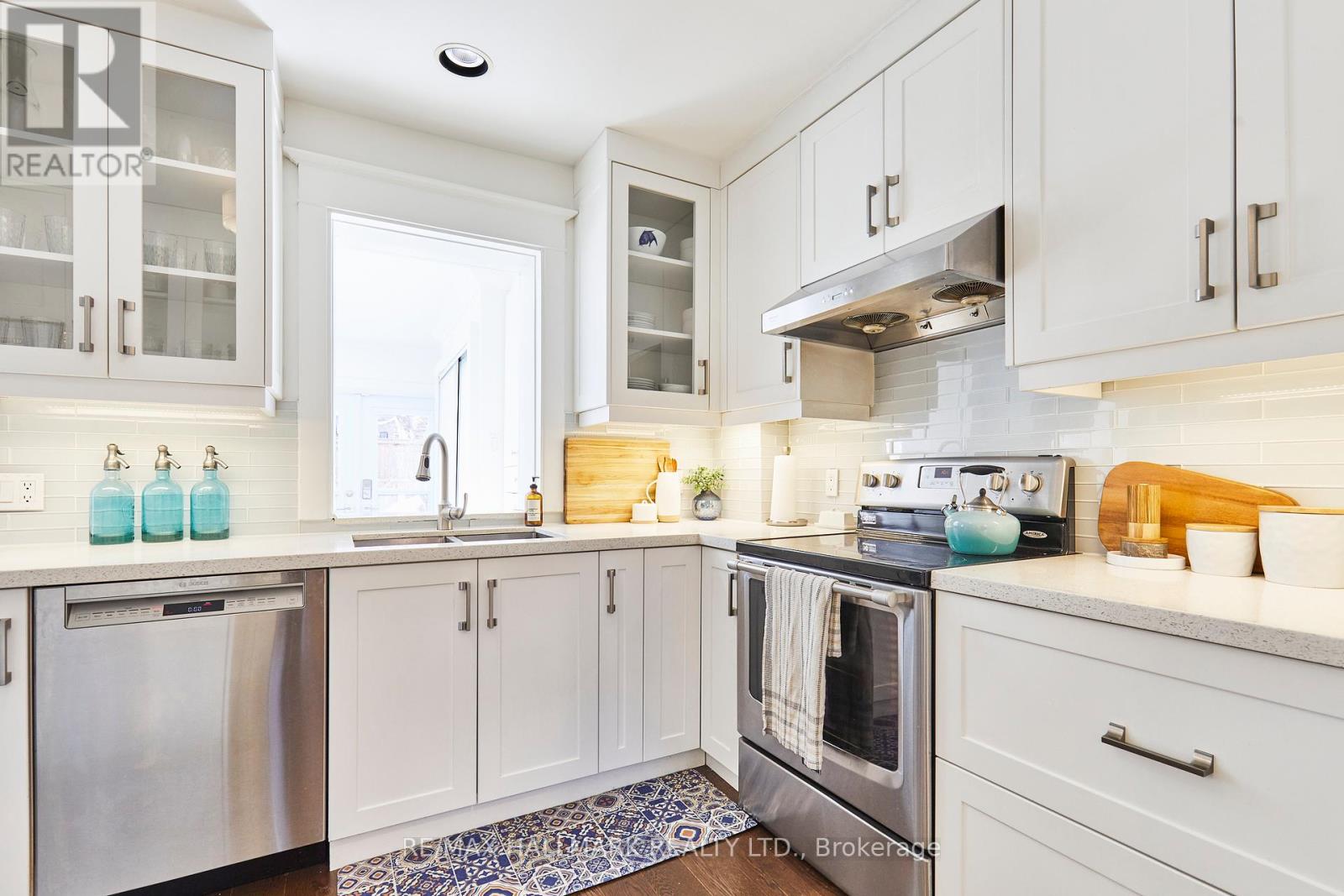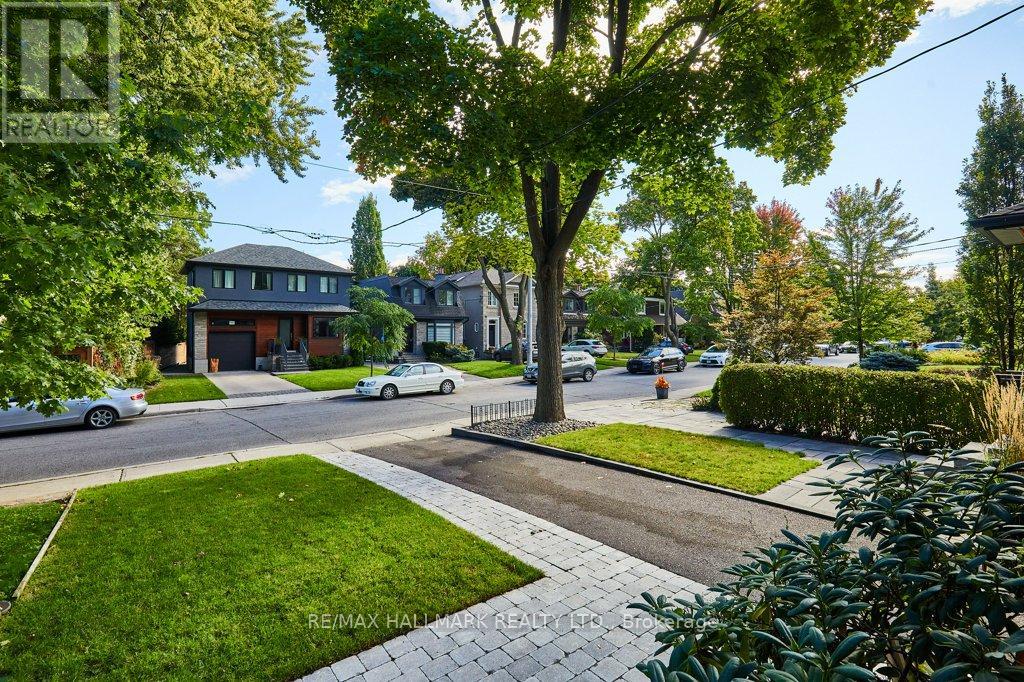$1,499,000
Welcome to 128 Donegall Drive, a beautifully renovated south Leaside 3-bedroom, 2-bathroom semi-detached home in the Bessborough School District, designed by Kate Dickson (Dickson Design Group). The home is filled with natural light, creating a warm and inviting atmosphere throughout. Step inside to discover a bright and spacious main floor, featuring a stylish living room complete with a stunning marble gas fireplace. The main floor also boasts a large dining room, ideal for hosting family gatherings or entertaining guests. The renovated kitchen with granite counters overlooks the bright and cozy family room with abundant storage, laundry, closets, a skylight, and a walk-out to the backyard. On the second floor there is a large primary with unique built-in king sized bed frame with side tables and wall to wall closet with organizers, 2 good sized bedrooms and a beautiful main bath with heated floors. The lower level is a standout feature, with a large rec room ideal for movie nights, ample space for an office or home gym and a stunning 3 piece bathroom with glass walk-in shower. The backyard offers lots of west facing sunlight, loads of space to relax, with convenient access to a two-car parking located in the laneway. The newly landscaped front yard comes with an in-ground sprinkler system and new front porch. All of the shopping, restaurants and amenities of Bayview are a 3 minute walk away. Beautiful home, neighbours and community! ***OPEN SAT/SUN 1:00-4:00*** (id:54662)
Property Details
| MLS® Number | C12039330 |
| Property Type | Single Family |
| Neigbourhood | East York |
| Community Name | Leaside |
| Features | Lane |
| Parking Space Total | 2 |
Building
| Bathroom Total | 2 |
| Bedrooms Above Ground | 3 |
| Bedrooms Total | 3 |
| Amenities | Fireplace(s) |
| Appliances | Alarm System, Dishwasher, Dryer, Hood Fan, Stove, Water Heater, Washer, Refrigerator |
| Basement Development | Finished |
| Basement Type | N/a (finished) |
| Construction Style Attachment | Semi-detached |
| Cooling Type | Wall Unit |
| Exterior Finish | Brick |
| Fireplace Present | Yes |
| Flooring Type | Hardwood, Laminate |
| Foundation Type | Unknown |
| Heating Fuel | Natural Gas |
| Heating Type | Radiant Heat |
| Stories Total | 2 |
| Type | House |
| Utility Water | Municipal Water |
Parking
| No Garage |
Land
| Acreage | No |
| Sewer | Sanitary Sewer |
| Size Depth | 135 Ft |
| Size Frontage | 19 Ft ,3 In |
| Size Irregular | 19.25 X 135 Ft |
| Size Total Text | 19.25 X 135 Ft |
Interested in 128 Donegall Drive, Toronto, Ontario M4G 3G8?

Sarah Underhill
Salesperson
www.sarahunderhill.com/
170 Merton St
Toronto, Ontario M4S 1A1
(416) 486-5588
(416) 486-6988





























