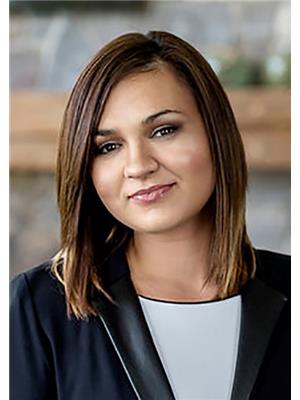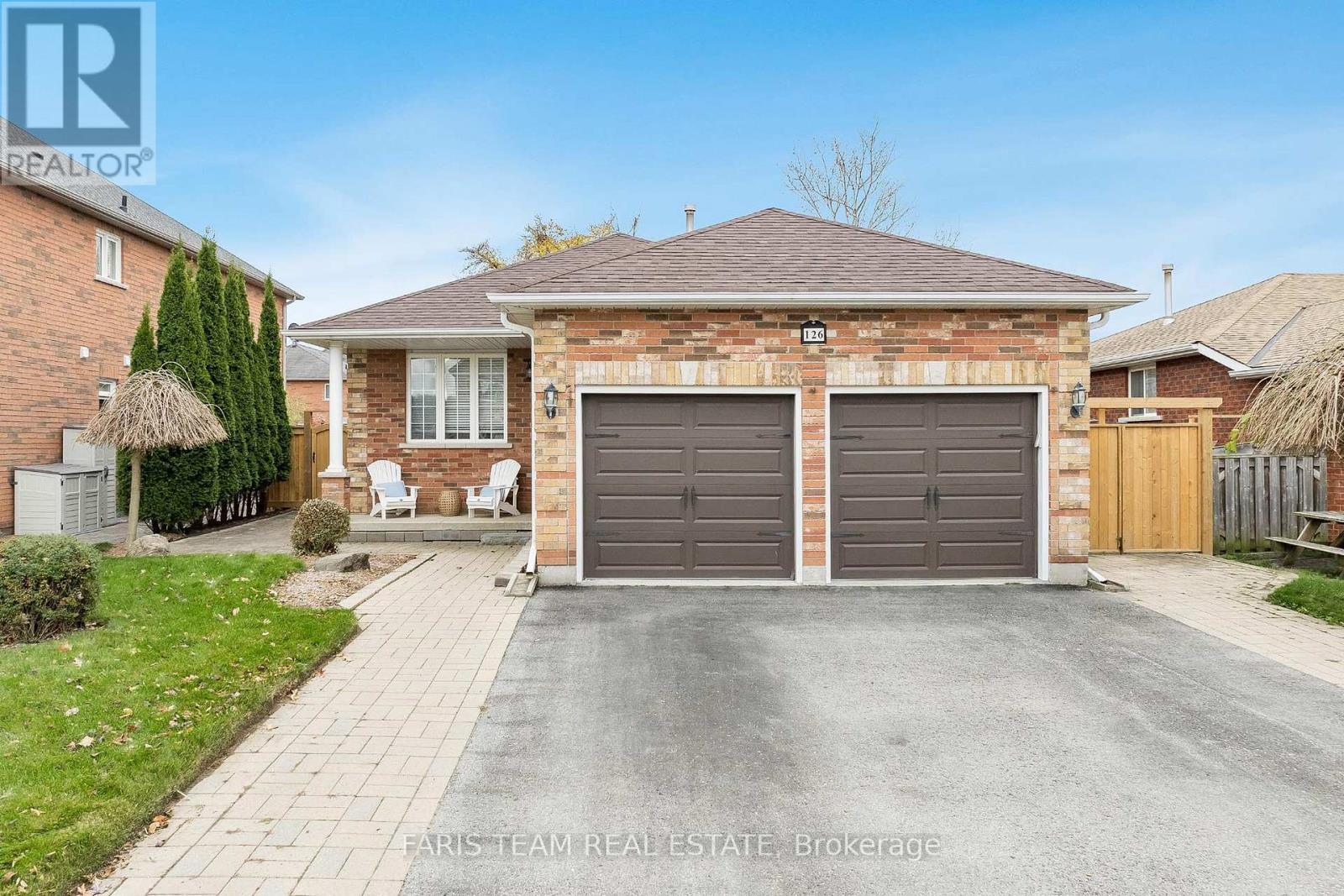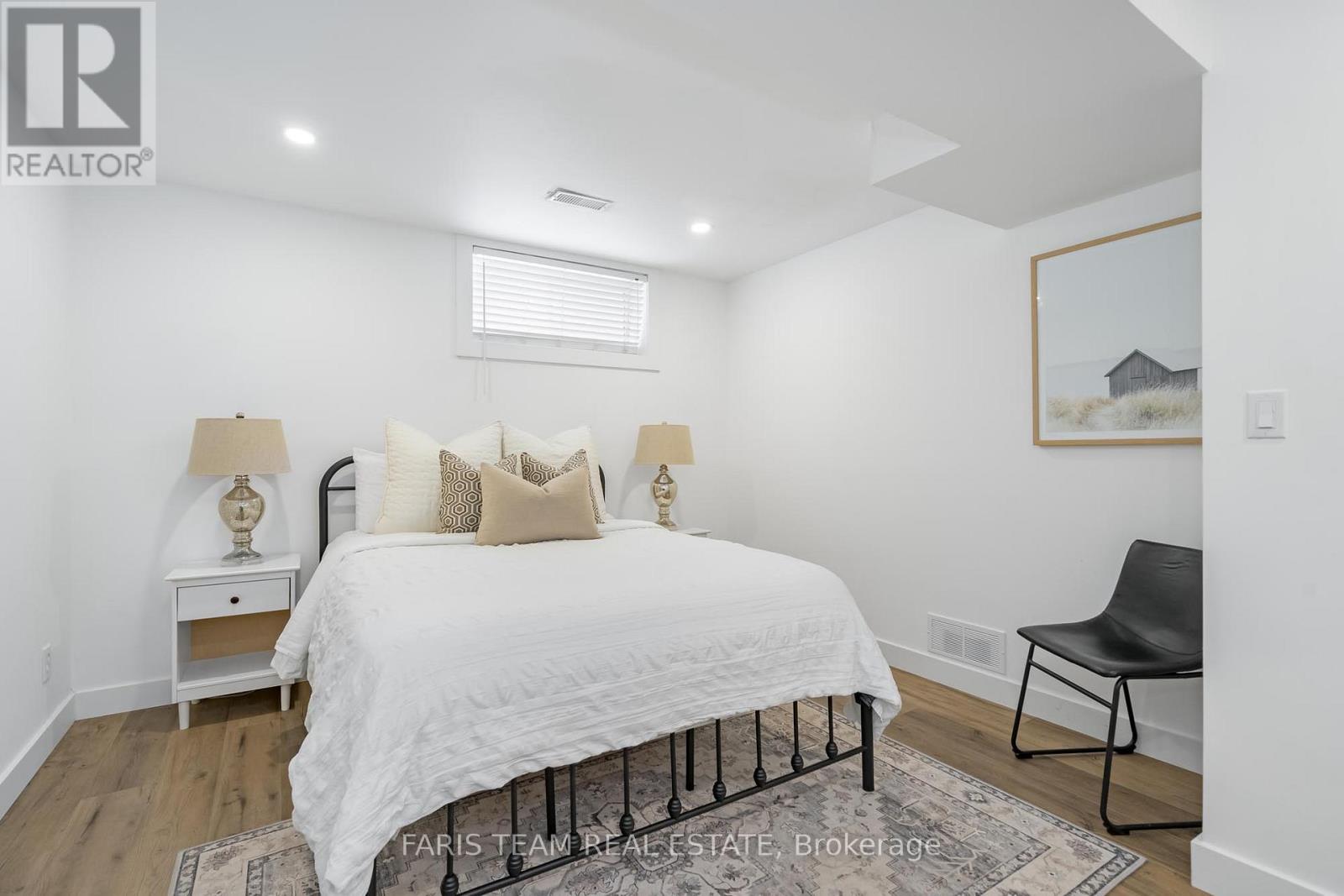$824,900
Top 5 Reasons You Will Love This Home: 1) Immaculate turn-key raised bungalow nestled in a highly sought-after neighbourhood, just minutes from top-rated schools, scenic parks, and a variety of shopping and dining options, offering peak convenience to all you need 2) Thoughtfully redesigned from top-to-bottom with high-end finishes and meticulous attention to detail, this home provides a true move-in-ready experience with nothing left to do but enjoy 3) Exceptional curb appeal with a wide, inviting frontage, an impressive double-car garage, and a spacious driveway, ensuring plenty of parking for family and guests 4) Sun-filled interior featuring oversized windows that flood every room with natural light, creating an inviting and airy atmosphere ideal for both relaxation and entertaining 5) Show-stopping chef's kitchen designed for both beauty and function, boasting sleek quartz countertops, a gas stove, top-of-the-line appliances, and a coffee station with ample storage, making every morning feel like a luxury. 2,245 fin.sq.ft. Age 21. Visit our website for more detailed information. (id:54662)
Property Details
| MLS® Number | S11959477 |
| Property Type | Single Family |
| Community Name | Innis-Shore |
| Amenities Near By | Park, Schools |
| Parking Space Total | 4 |
| Structure | Deck |
Building
| Bathroom Total | 3 |
| Bedrooms Above Ground | 2 |
| Bedrooms Below Ground | 2 |
| Bedrooms Total | 4 |
| Amenities | Fireplace(s) |
| Appliances | Dishwasher, Dryer, Refrigerator, Stove, Washer |
| Architectural Style | Raised Bungalow |
| Basement Development | Finished |
| Basement Type | Full (finished) |
| Construction Style Attachment | Detached |
| Cooling Type | Central Air Conditioning |
| Exterior Finish | Brick |
| Fireplace Present | Yes |
| Fireplace Total | 1 |
| Flooring Type | Vinyl, Ceramic |
| Foundation Type | Poured Concrete |
| Heating Fuel | Natural Gas |
| Heating Type | Forced Air |
| Stories Total | 1 |
| Size Interior | 1,100 - 1,500 Ft2 |
| Type | House |
| Utility Water | Municipal Water |
Parking
| Attached Garage |
Land
| Acreage | No |
| Fence Type | Fenced Yard |
| Land Amenities | Park, Schools |
| Sewer | Sanitary Sewer |
| Size Depth | 127 Ft |
| Size Frontage | 54 Ft ,3 In |
| Size Irregular | 54.3 X 127 Ft |
| Size Total Text | 54.3 X 127 Ft|under 1/2 Acre |
| Zoning Description | R2 |
Interested in 126 Sandringham Drive, Barrie, Ontario L4M 7J5?

Mark Faris
Broker
443 Bayview Drive
Barrie, Ontario L4N 8Y2
(705) 797-8485
(705) 797-8486
HTTP://www.FarisTeam.ca

Ania Koziorowski
Salesperson
443 Bayview Drive
Barrie, Ontario L4N 8Y2
(705) 797-8485
(705) 797-8486
HTTP://www.FarisTeam.ca


























