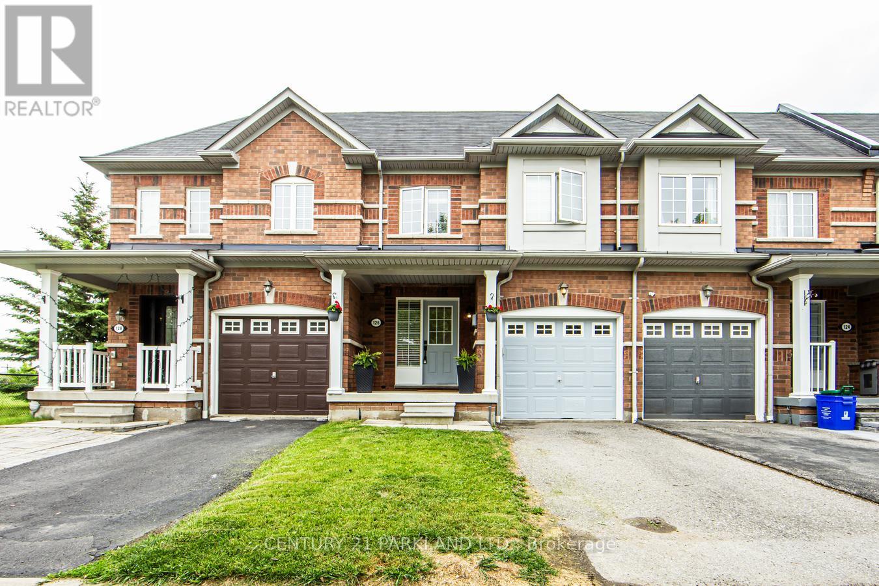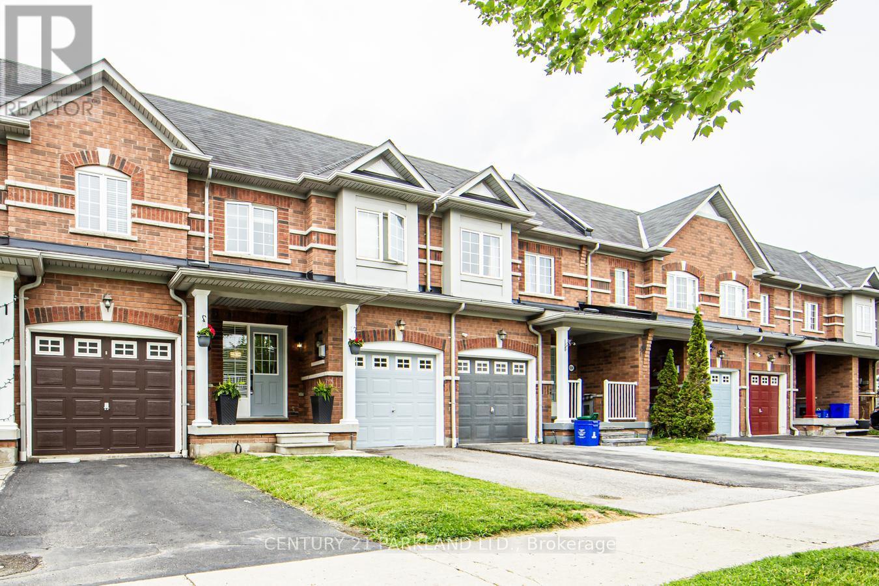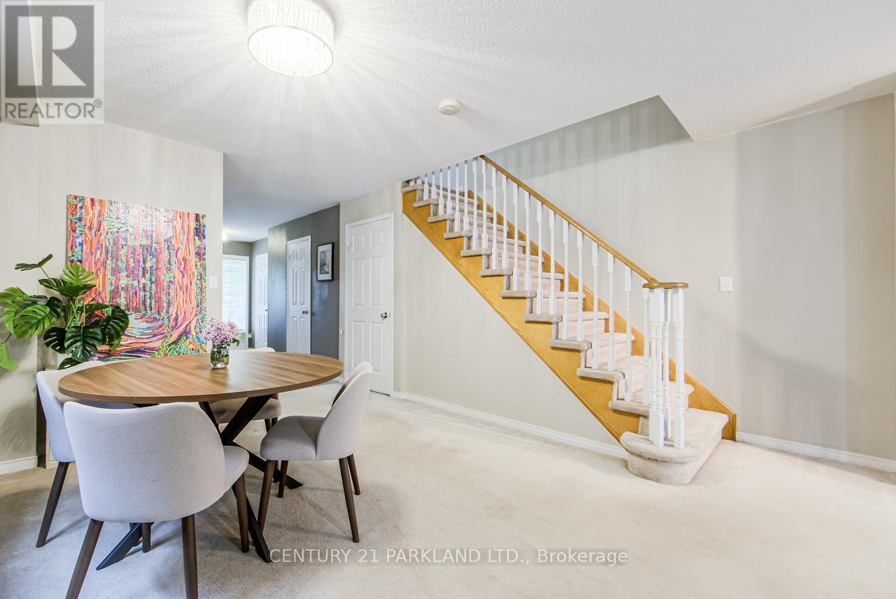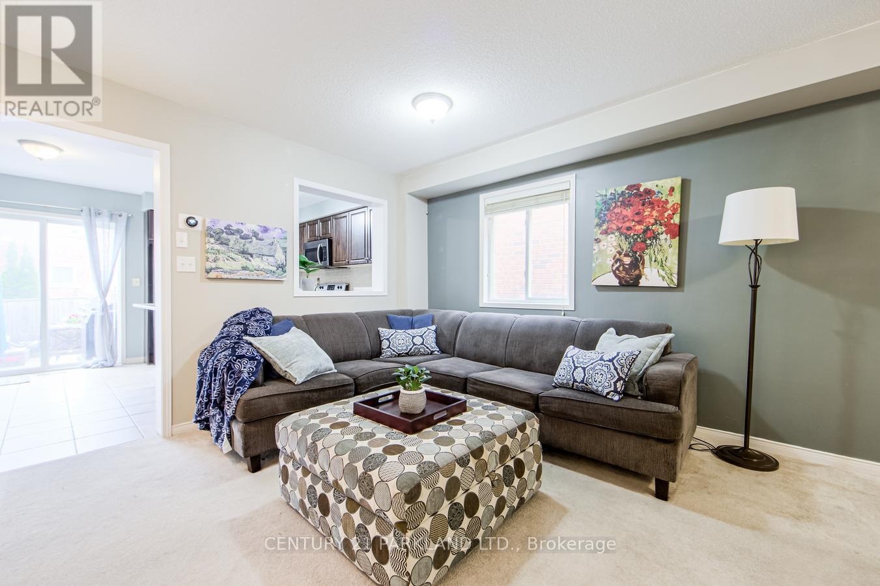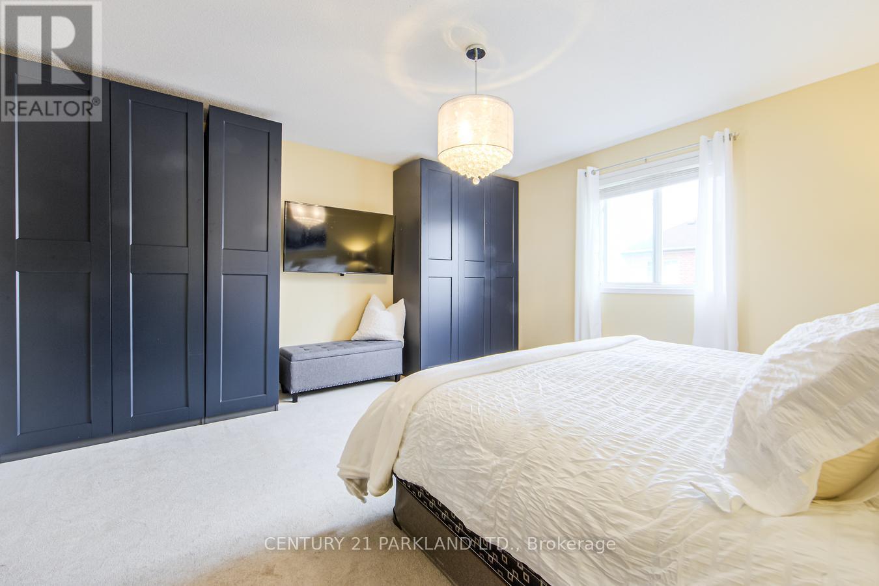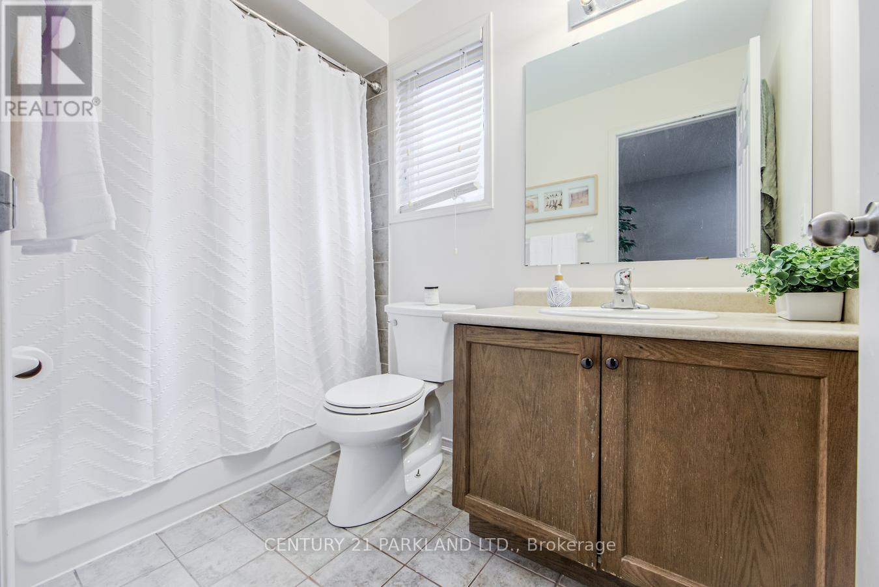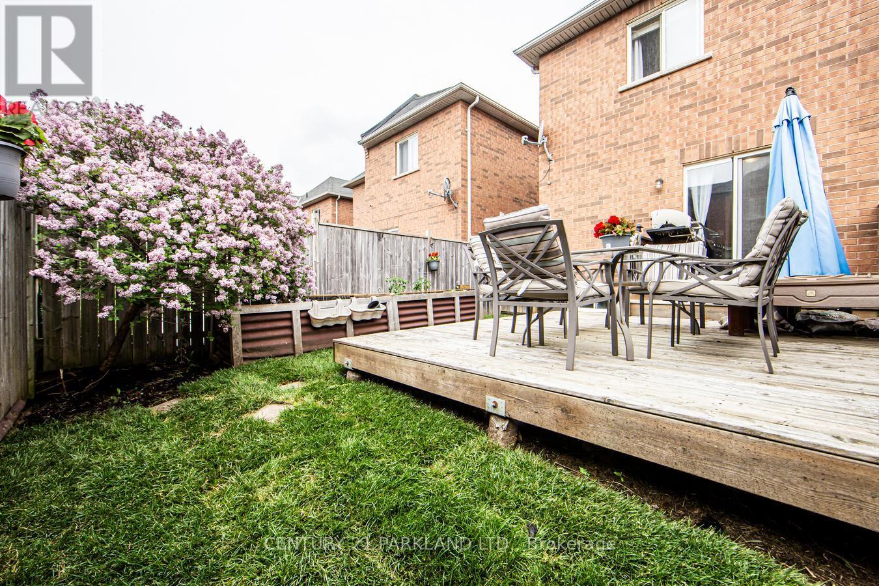$699,000
Welcome to 126 Oceanpearl Crescent in the Sought-After Whitby Community of Blue Grass Meadows. This Beautiful 3-Bed, 3-Bath Townhome has a Wide Entryway & Open Concept Floor Plan, Making It Feel Large, Spacious & Bright - Perfect for a Growing Family. The Main Floors Combined Living & Dining Areas Provide Flexibility and plenty of Space for Large Gatherings. The Custom Built-Ins are a Visual Focal Point while also Providing Storage for all your Entertainment Devices. The Eat-In Kitchen Is Well Equipped with Stainless Steel Appliances, Generous Counterspace & a Breakfast Bar. The Large Backyard Deck & Raised Garden Provide a Perfect Outdoor Space for Entertaining, Gardening & Relaxing. Upstairs, The Large Primary Suite Features a 4-Piece Ensuite & a Walk-In Closet, Creating a Perfect Retreat after a Long Day. The 2 Additional Bedrooms Are Also Well-Appointed, Providing Ample Daylight at the Front of the House. Access to the Backyard from the Garage is an Unusual Bonus for A Townhome. The Garage Is Wired and Ready for an EV Charger. The Garage & Driveway Together Provide Parking for 2 Vehicles. The Unfinished Basement with a Cold Cellar provides an Opportunity to Expand Your Space with your Personal Touches. Situated Next to the Oceanpearl Community Park, Walking Distance to Durham College & Close Proximity to Shopping, Restaurants, Hwy 401 & Great Schools, means this Home Wont Last Long! (id:59911)
Property Details
| MLS® Number | E12203877 |
| Property Type | Single Family |
| Community Name | Blue Grass Meadows |
| Parking Space Total | 2 |
Building
| Bathroom Total | 3 |
| Bedrooms Above Ground | 3 |
| Bedrooms Total | 3 |
| Appliances | Dishwasher, Dryer, Garage Door Opener, Stove, Washer, Refrigerator |
| Basement Type | Full |
| Construction Style Attachment | Attached |
| Cooling Type | Central Air Conditioning |
| Exterior Finish | Brick |
| Fireplace Present | Yes |
| Fireplace Total | 1 |
| Flooring Type | Ceramic, Carpeted |
| Foundation Type | Concrete |
| Half Bath Total | 1 |
| Heating Fuel | Natural Gas |
| Heating Type | Forced Air |
| Stories Total | 2 |
| Size Interior | 1,500 - 2,000 Ft2 |
| Type | Row / Townhouse |
| Utility Water | Municipal Water |
Parking
| Attached Garage | |
| Garage |
Land
| Acreage | No |
| Sewer | Sanitary Sewer |
| Size Depth | 102 Ft |
| Size Frontage | 19 Ft ,8 In |
| Size Irregular | 19.7 X 102 Ft |
| Size Total Text | 19.7 X 102 Ft |
Interested in 126 Oceanpearl Crescent, Whitby, Ontario L1N 0C4?

Annette Nunno
Broker
www.annettenunno.com/
2179 Danforth Ave.
Toronto, Ontario M4C 1K4
(416) 690-2121
(416) 690-2151
www.c21parkland.com
