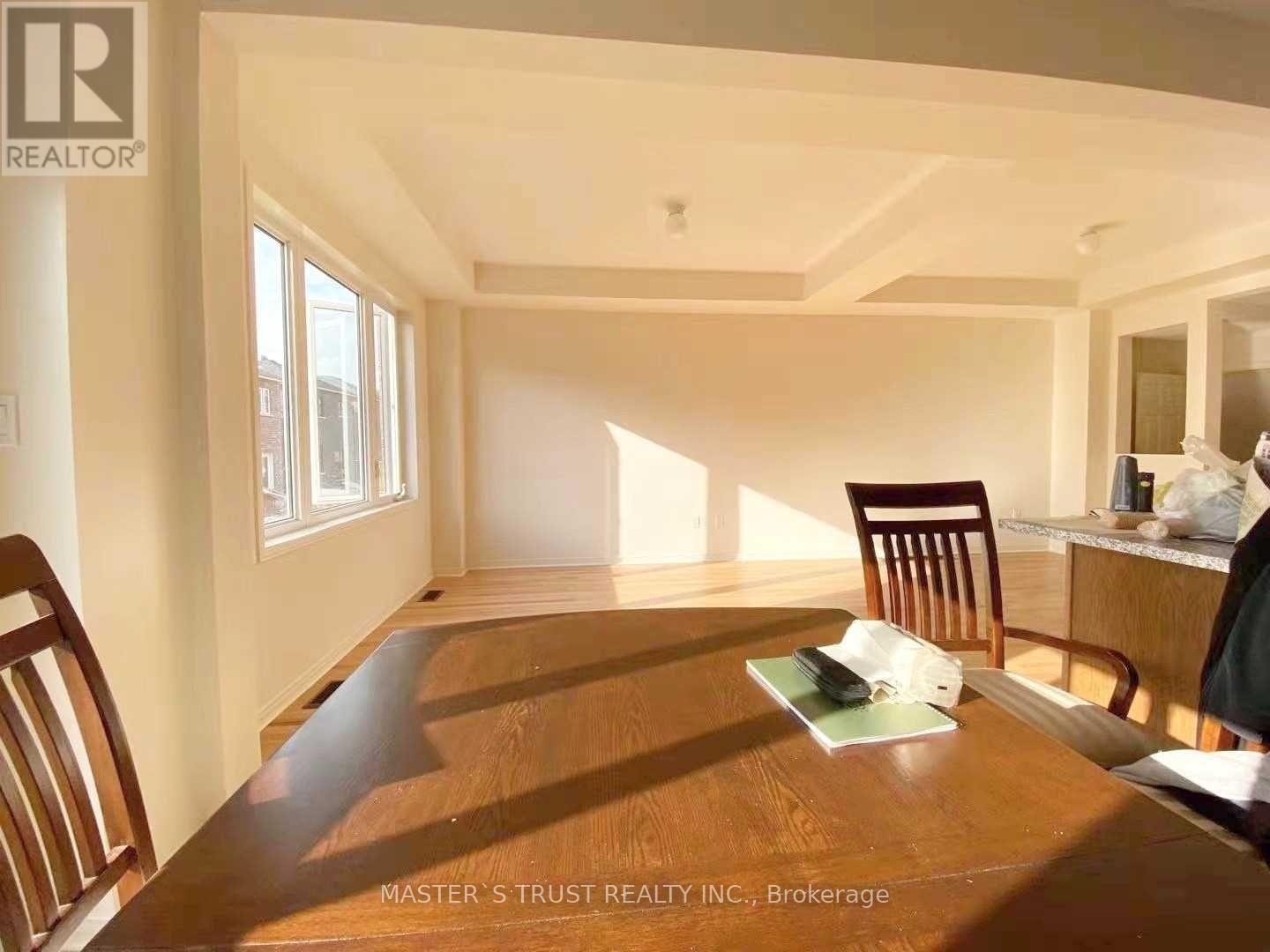$3,300 Monthly
3 + 1 Beds Freehold Townhouse, 4 Bath Rooms, Over 2400 Sqft Total Living Space With 620 Sqft Finished Bsmt. High Ceiling 2nd Floor Living Room. Modern Open Concept Kitchen W/Large Breakfast Island, Granite Countertop, Family Rm O/Look Backyard, Master Bedrm W/Enlarge Glass Shower Door, Walk-In Closet, 2nd Fl Laundry, Direct Access From Garage, Prestige School Zone, Steps To Richmond Green Park And Community Center, Yrt, Shopping, Costco Etc., Mins To Hwy 404. (id:54662)
Property Details
| MLS® Number | N12052432 |
| Property Type | Single Family |
| Community Name | Rural Richmond Hill |
| Amenities Near By | Park, Public Transit, Schools |
| Community Features | Community Centre |
| Parking Space Total | 2 |
Building
| Bathroom Total | 4 |
| Bedrooms Above Ground | 3 |
| Bedrooms Below Ground | 1 |
| Bedrooms Total | 4 |
| Age | New Building |
| Appliances | Dishwasher, Dryer, Water Heater, Stove, Washer, Window Coverings, Refrigerator |
| Basement Development | Finished |
| Basement Type | N/a (finished) |
| Construction Style Attachment | Attached |
| Cooling Type | Central Air Conditioning, Air Exchanger |
| Exterior Finish | Brick, Stone |
| Flooring Type | Hardwood, Ceramic, Carpeted |
| Foundation Type | Block |
| Half Bath Total | 1 |
| Heating Fuel | Natural Gas |
| Heating Type | Forced Air |
| Stories Total | 3 |
| Size Interior | 2,000 - 2,500 Ft2 |
| Type | Row / Townhouse |
| Utility Water | Municipal Water |
Parking
| Garage |
Land
| Acreage | No |
| Land Amenities | Park, Public Transit, Schools |
| Sewer | Sanitary Sewer |
| Size Depth | 82 Ft |
| Size Frontage | 23 Ft |
| Size Irregular | 23 X 82 Ft ; B152-07 |
| Size Total Text | 23 X 82 Ft ; B152-07 |
Interested in 126 Ness Drive, Richmond Hill, Ontario L4S 0J9?
Lynn Shao
Salesperson
14727880.rifo.co/
7030 Woodbine Ave #905
Markham, Ontario L3R 6G2
(905) 940-8999
(905) 940-3999








