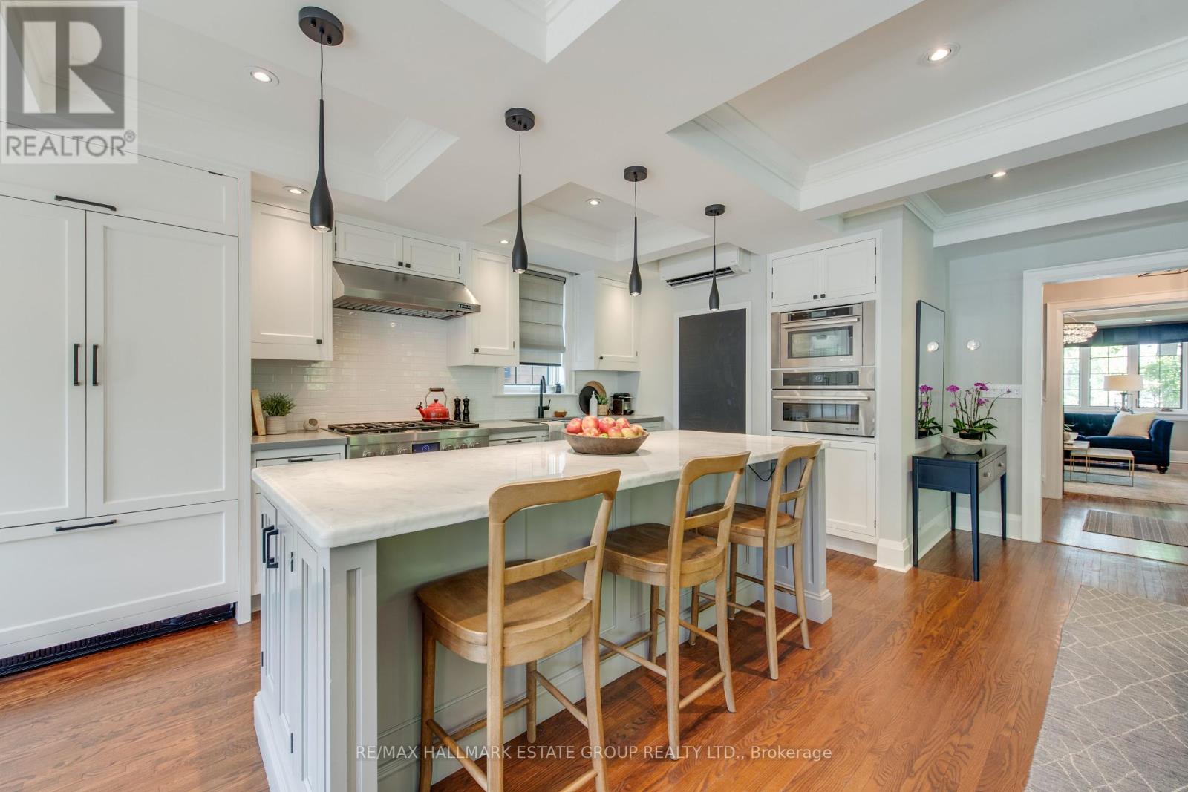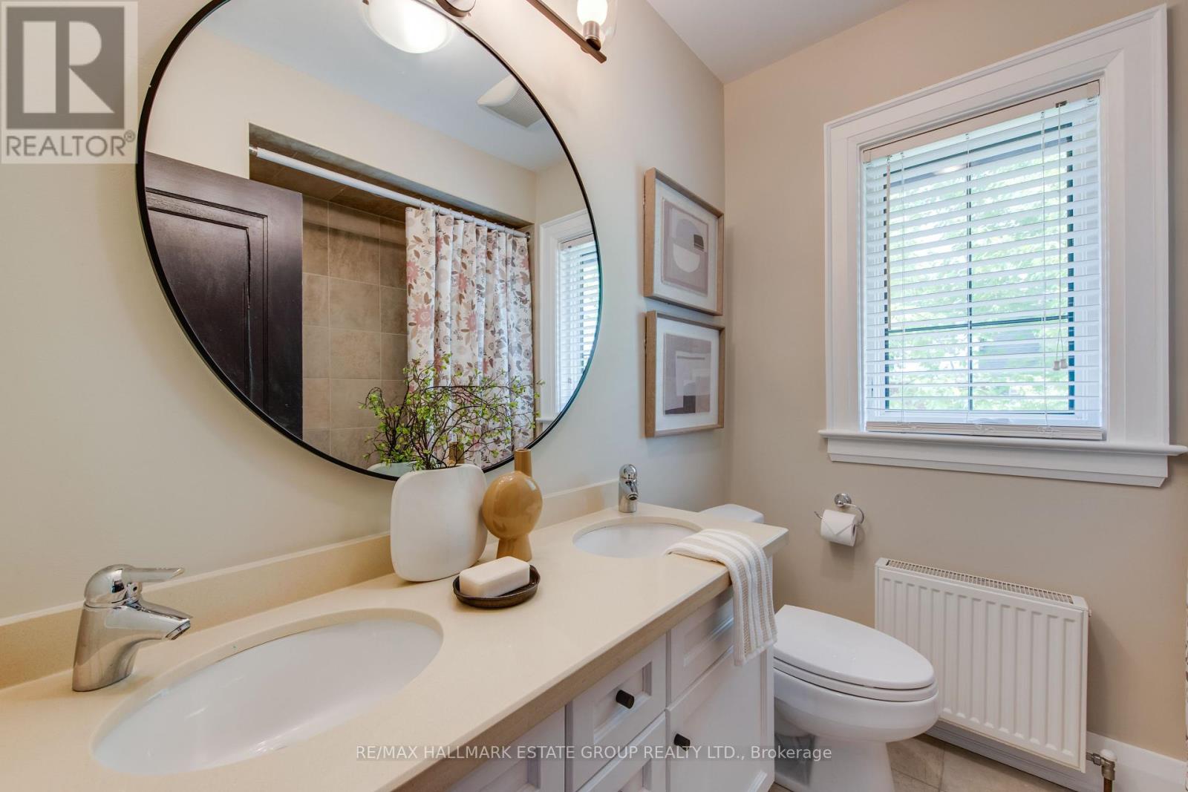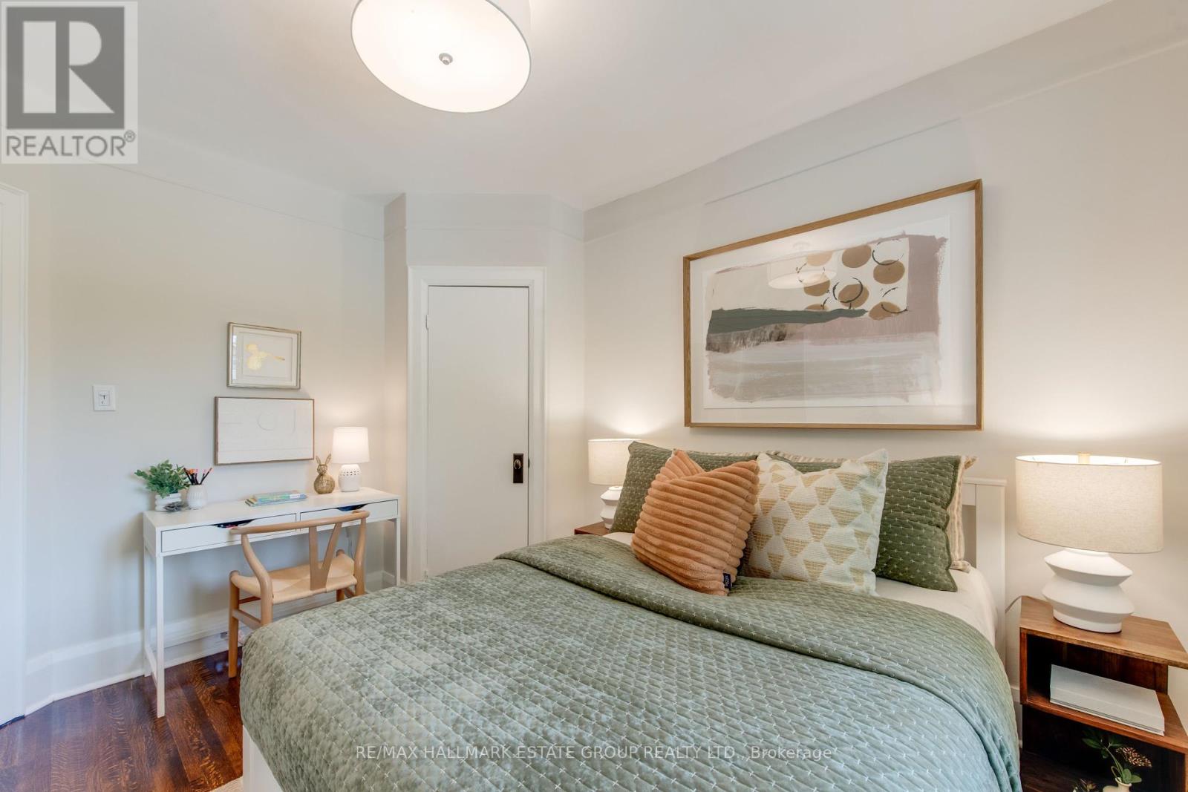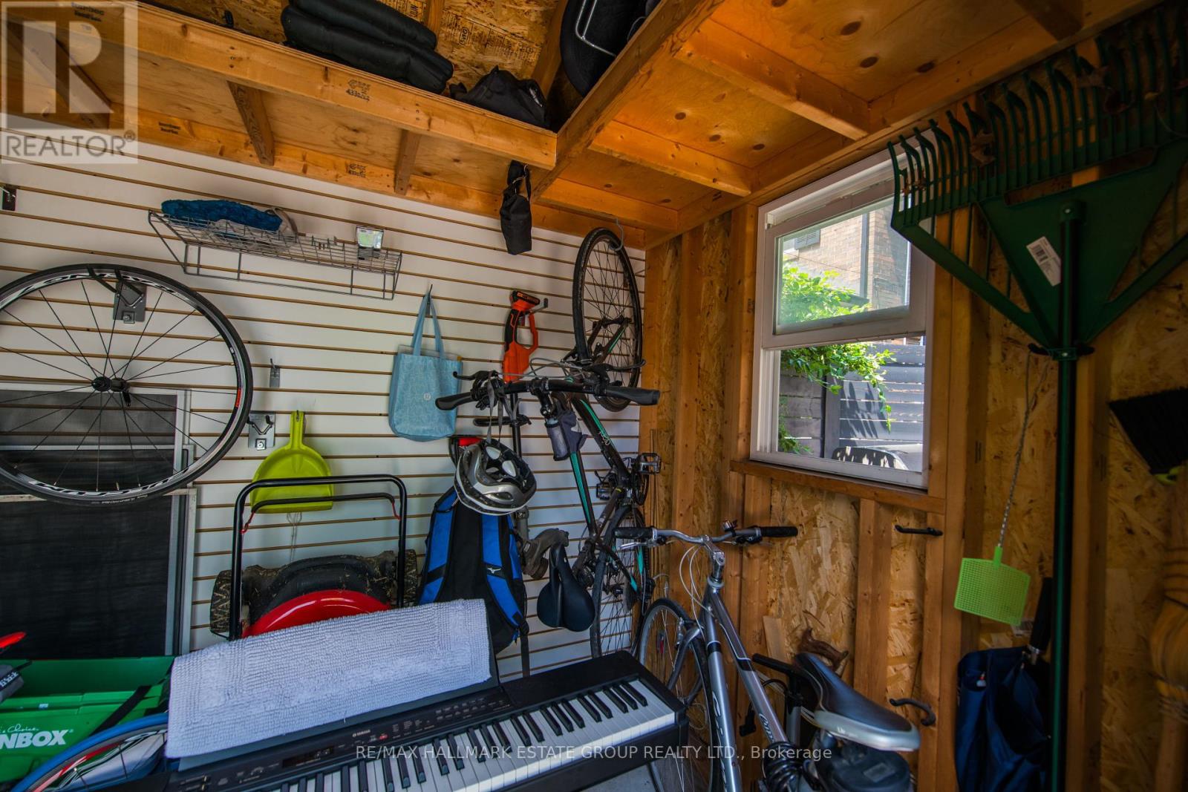$2,995,000
Step into elegance with this gorgeous renovated red brick centre hall home in coveted Chaplin Estates. With 4+1 bedrooms, 4 bathrooms, and 2-car parking, this classic residence offers an exceptional layout that perfectly balances open-concept living with distinct formal spaces. The spectacular two-toned custom kitchen features ample cabinetry, stone counters, a large island, and professional-grade appliances, including a 6-burner gas stove. Open to the dining and family room, this bright and airy space is surrounded by walls of windows, flooding the home with natural light and offering beautiful sightlines - the perfect place to gather with family and friends. A walkout leads to the low-maintenance, private landscaped retreat, complete with dedicated lounging and dining areas and a custom storage shed. The formal living room is an elegant space, with a spectacular chandelier, a wood burning fireplace and an abundance of windows. A discreetly tucked-away powder room completes the main level. Upstairs, the restful king-sized primary suite has a walk-in closet and ensuite, while three additional equal-sized bedrooms feature beautiful oak floors and ample closets, ensuring both charm and functionality. The unbelievable basement renovation offers soaring 8-foot ceilings. The rec room, with its shiplap walls and built-in hideaway bunk beds, is ideal for kids' sleepovers, complete with smart storage solutions. A stunning glass-enclosed wine cellar will bring joy to any wine enthusiast. The spa-like 3-piece bath, along with a dedicated laundry room and guest bedroom, complete this lower level. Ample storage ensures organization is effortless. Perfectly located just steps to Yonge & Eglinton, top-rated schools (North Toronto CI, Hodgson MS, Oriole Park JPS), the new LRT, subway, shopping, restaurants, movie theatre, and more, this home offers an unbeatable lifestyle with outstanding amenities. Walk Score: 93 | Transit Score: 94 | Bike Score: 92 (id:59911)
Property Details
| MLS® Number | C12198257 |
| Property Type | Single Family |
| Neigbourhood | Toronto—St. Paul's |
| Community Name | Yonge-St. Clair |
| Amenities Near By | Park, Public Transit, Schools, Place Of Worship, Hospital |
| Parking Space Total | 2 |
| Structure | Drive Shed |
Building
| Bathroom Total | 4 |
| Bedrooms Above Ground | 4 |
| Bedrooms Below Ground | 1 |
| Bedrooms Total | 5 |
| Amenities | Fireplace(s) |
| Appliances | Dishwasher, Dryer, Stove, Water Heater - Tankless, Washer, Refrigerator |
| Basement Development | Finished |
| Basement Type | Full (finished) |
| Construction Style Attachment | Detached |
| Cooling Type | Wall Unit |
| Exterior Finish | Brick, Stucco |
| Fireplace Present | Yes |
| Flooring Type | Hardwood, Tile |
| Foundation Type | Brick |
| Half Bath Total | 1 |
| Heating Fuel | Natural Gas |
| Heating Type | Hot Water Radiator Heat |
| Stories Total | 2 |
| Size Interior | 1,500 - 2,000 Ft2 |
| Type | House |
| Utility Water | Municipal Water |
Parking
| No Garage |
Land
| Acreage | No |
| Land Amenities | Park, Public Transit, Schools, Place Of Worship, Hospital |
| Sewer | Sanitary Sewer |
| Size Depth | 100 Ft |
| Size Frontage | 25 Ft ,10 In |
| Size Irregular | 25.9 X 100 Ft ; Irreg |
| Size Total Text | 25.9 X 100 Ft ; Irreg |
Interested in 126 Lascelles Boulevard, Toronto, Ontario M5P 2E4?

Audrey Azad
Salesperson
www.BrentandAudrey.com
2277 Queen St E Suite A
Toronto, Ontario M4E 1G5
(416) 699-2992
www.brentandaudrey.com

Brent Crawford
Broker of Record
(416) 720-2005
www.brentandaudrey.com
2277 Queen St E Suite A
Toronto, Ontario M4E 1G5
(416) 699-2992
www.brentandaudrey.com


















































