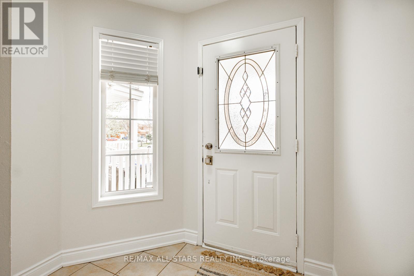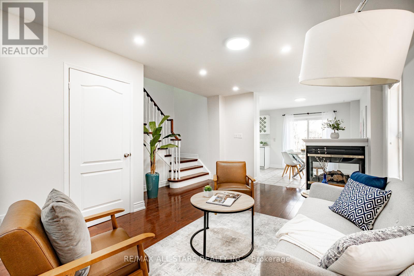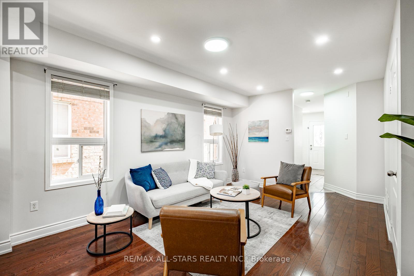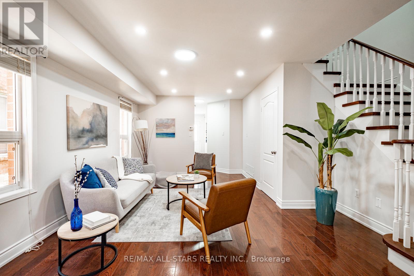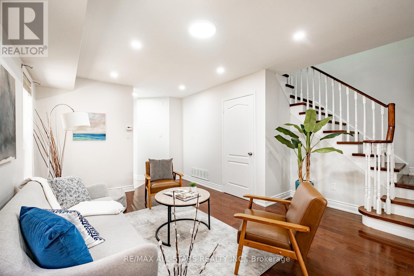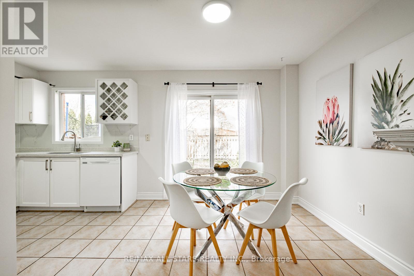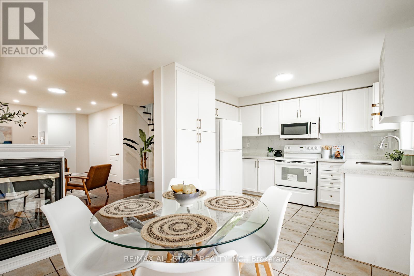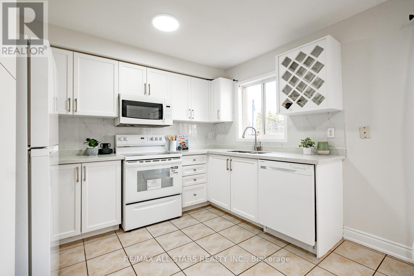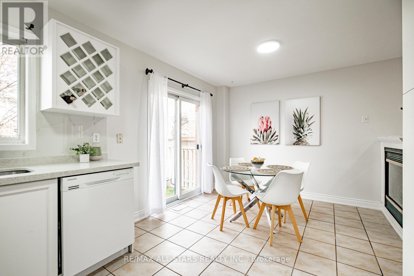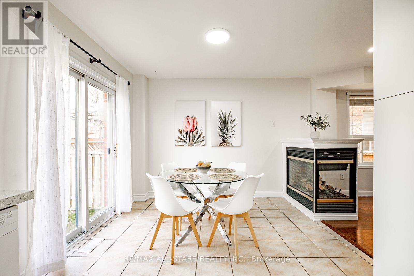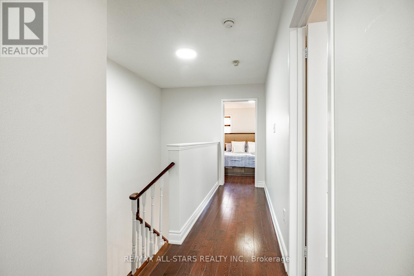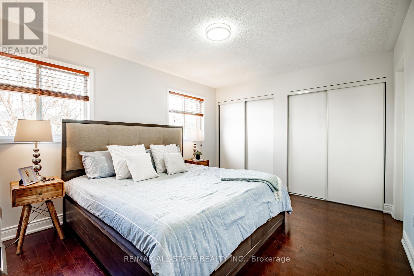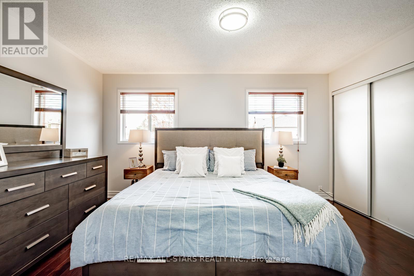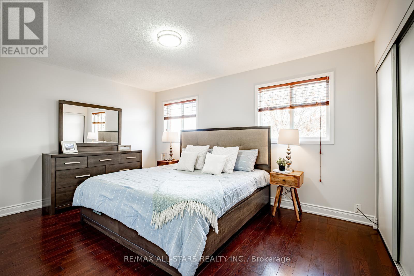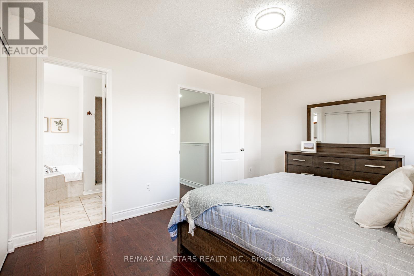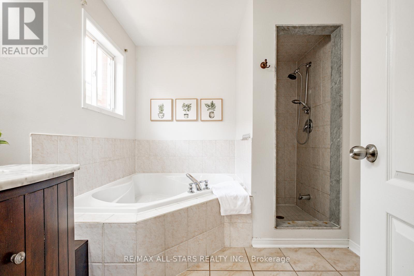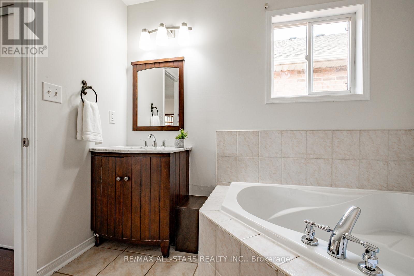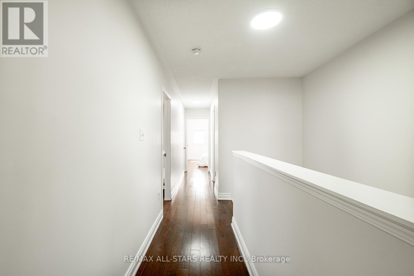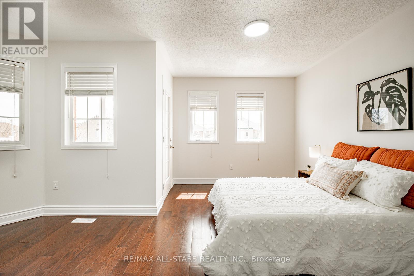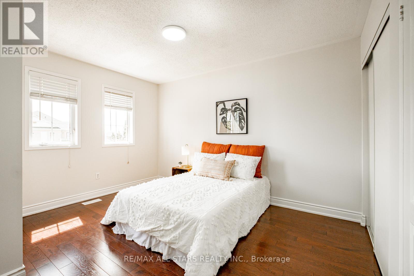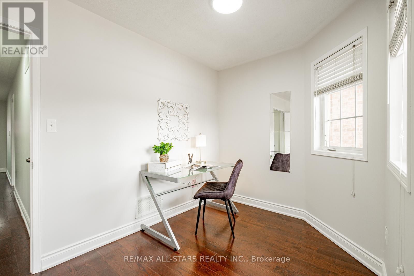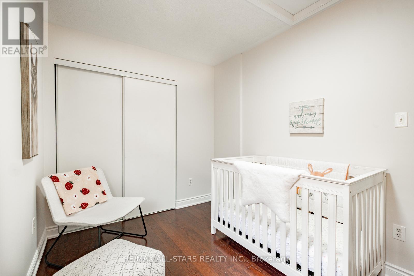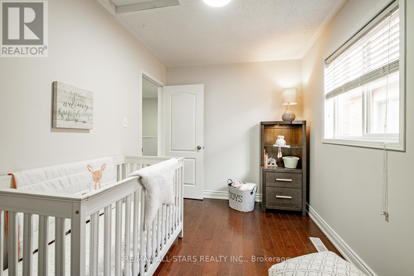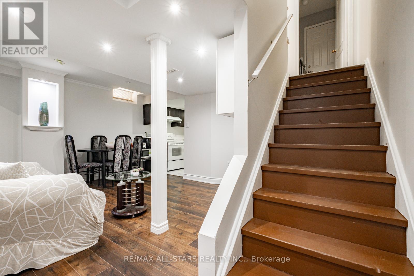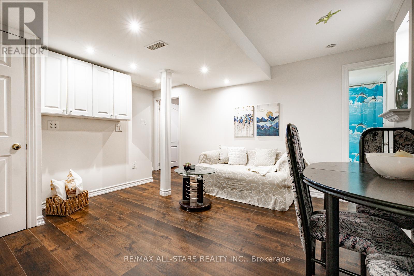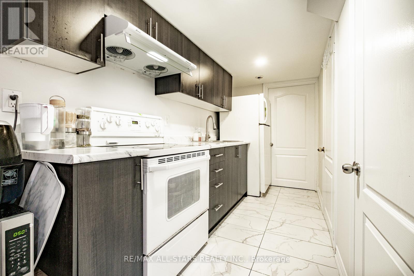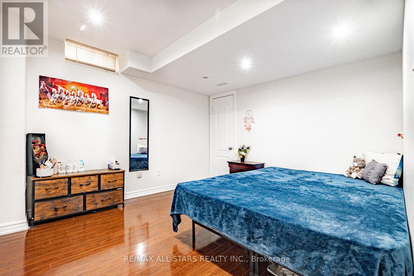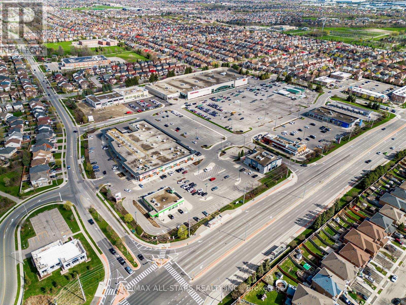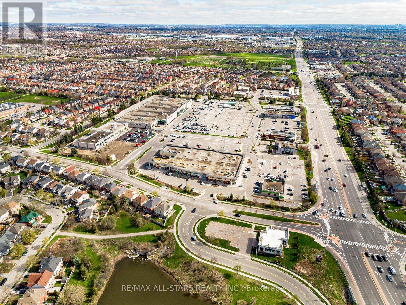$949,999
A spacious semi-detached home in the sought-after Fletchers Meadow neighbourhood. This 3+1 bedroom, 4-bathroom home offers parking for three and approximately 2,300 sq ft of finished living space. Hardwood floors run through the main and upper levels, with updated lighting and fresh paint throughout move-in ready! Step into a bright, open-concept layout designed for both comfort and entertaining. The seamless flow between rooms creates a welcoming, airy atmosphere. The eat-in kitchen features quartz countertops, a new pantry, and a walkout to a large backyard with a beautiful mature maple tree perfect for summer shade and outdoor enjoyment. Upstairs has three well-sized bedrooms. The primary suite includes a soaker tub, walk-in shower, and a full wall of closet space. The middle room is ideal for a nursery, office, or guest room. The front bedroom features a balcony overlooking Lake Louise Parkette a great spot for morning coffee. The main bath has a new quartz vanity and fixtures. The fully finished basement includes a kitchen, a 4-piece bathroom, and one bedroom with separate access through the garage. Located in family-friendly Fletchers Meadow, close to Mount Pleasant GO, schools, parks, shops, and daily essentials everything you need just minutes away. Fletchers Meadow offers a vibrant community and recreational options, making it an ideal place to call home. (id:59911)
Property Details
| MLS® Number | W12117824 |
| Property Type | Single Family |
| Community Name | Fletcher's Meadow |
| Amenities Near By | Park, Place Of Worship, Public Transit |
| Features | Carpet Free |
| Parking Space Total | 3 |
Building
| Bathroom Total | 4 |
| Bedrooms Above Ground | 3 |
| Bedrooms Below Ground | 1 |
| Bedrooms Total | 4 |
| Amenities | Fireplace(s) |
| Appliances | Garage Door Opener Remote(s), Blinds, Dishwasher, Dryer, Microwave, Two Stoves, Washer, Two Refrigerators |
| Basement Development | Finished |
| Basement Type | N/a (finished) |
| Construction Style Attachment | Semi-detached |
| Cooling Type | Central Air Conditioning |
| Exterior Finish | Brick |
| Fireplace Present | Yes |
| Fireplace Total | 1 |
| Flooring Type | Hardwood, Tile, Laminate, Ceramic |
| Foundation Type | Concrete |
| Half Bath Total | 1 |
| Heating Fuel | Natural Gas |
| Heating Type | Forced Air |
| Stories Total | 2 |
| Size Interior | 1,500 - 2,000 Ft2 |
| Type | House |
| Utility Water | Municipal Water |
Parking
| Attached Garage | |
| Garage |
Land
| Acreage | No |
| Fence Type | Fenced Yard |
| Land Amenities | Park, Place Of Worship, Public Transit |
| Sewer | Sanitary Sewer |
| Size Depth | 108 Ft ,3 In |
| Size Frontage | 22 Ft ,6 In |
| Size Irregular | 22.5 X 108.3 Ft |
| Size Total Text | 22.5 X 108.3 Ft |
Interested in 126 Lake Louise Drive, Brampton, Ontario L6X 4Z8?

Dolores Trentadue
Salesperson
www.trentaduetorresteam.com/
www.facebook.com/Trentadue.Torres.Real.Estate.Team
twitter.com/TrentadueTorres
155 Mostar St #1-2
Stouffville, Ontario L4A 0G2
(905) 640-3131

Sonya Torres
Salesperson
trentaduetorresteam.com/
www.facebook.com/Trentadue.Torres.Real.Estate.Team
twitter.com/TrentadueTorres
www.linkedin.com/in/sonya-torres-847a55a5/
155 Mostar St #1-2
Stouffville, Ontario L4A 0G2
(905) 640-3131
HoÉjin Wang
Salesperson
(416) 892-3511
155 Mostar St #1-2
Stouffville, Ontario L4A 0G2
(905) 640-3131
Kim Omoto
Salesperson
155 Mostar St #1-2
Stouffville, Ontario L4A 0G2
(905) 640-3131




