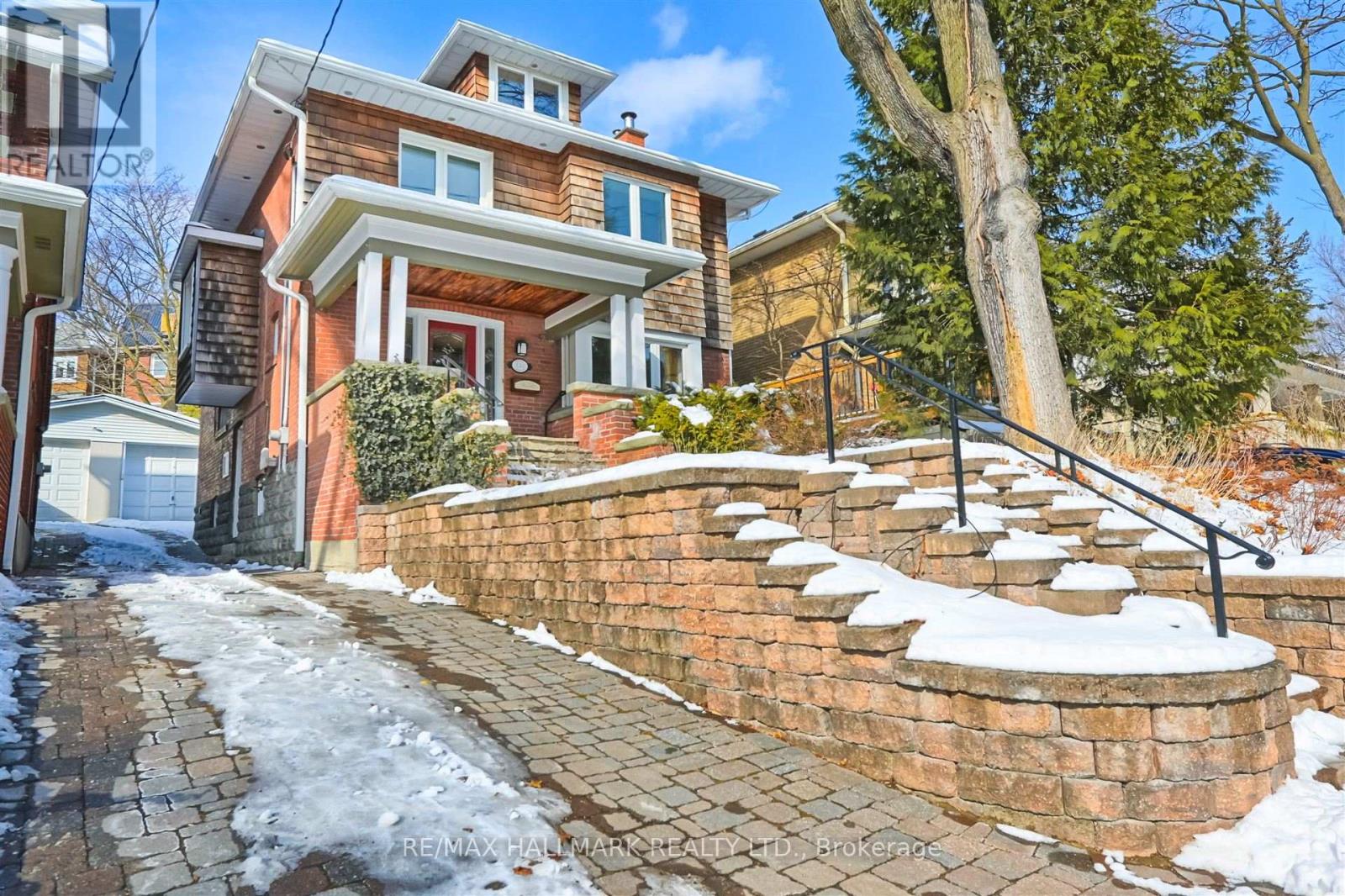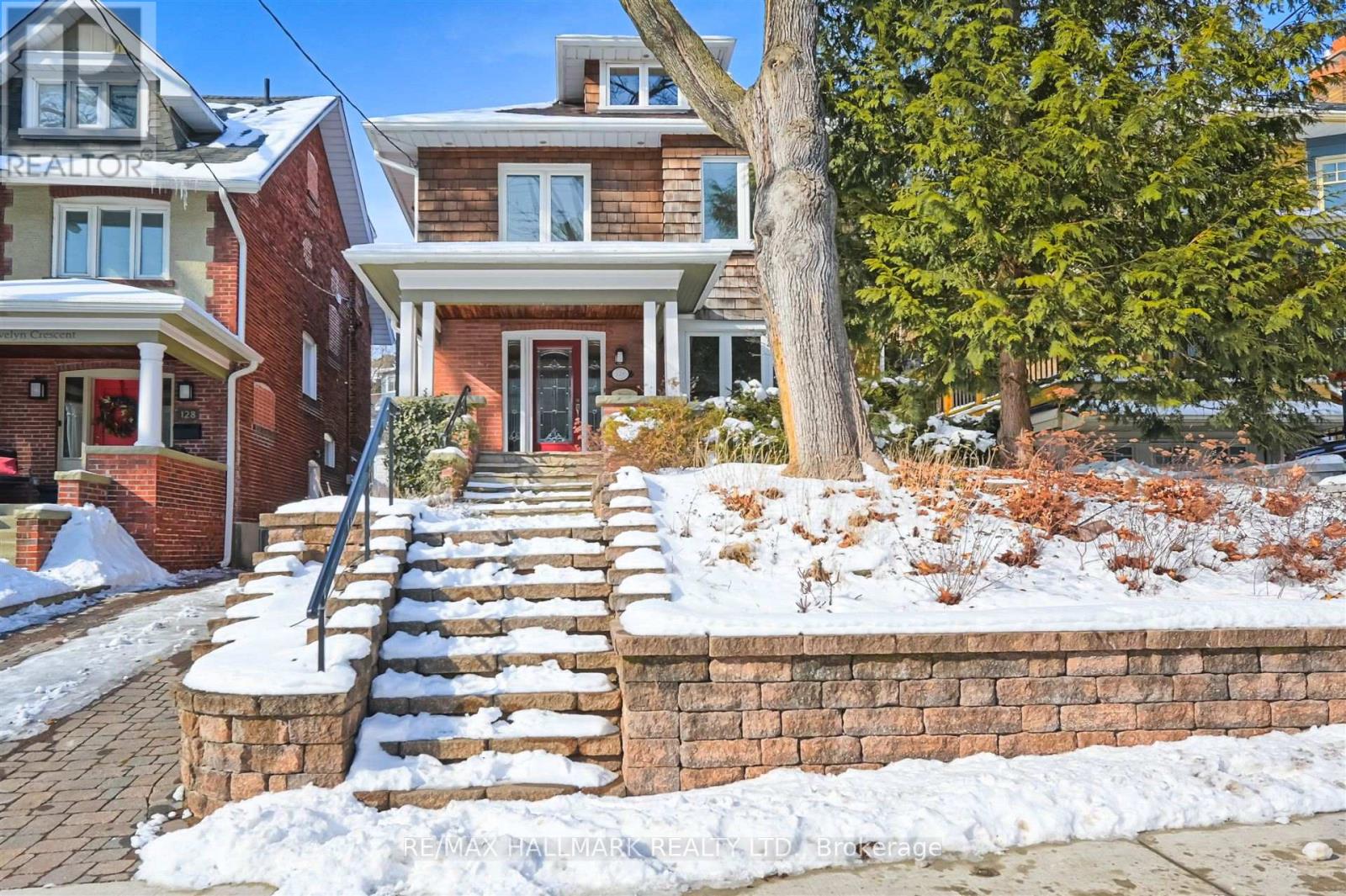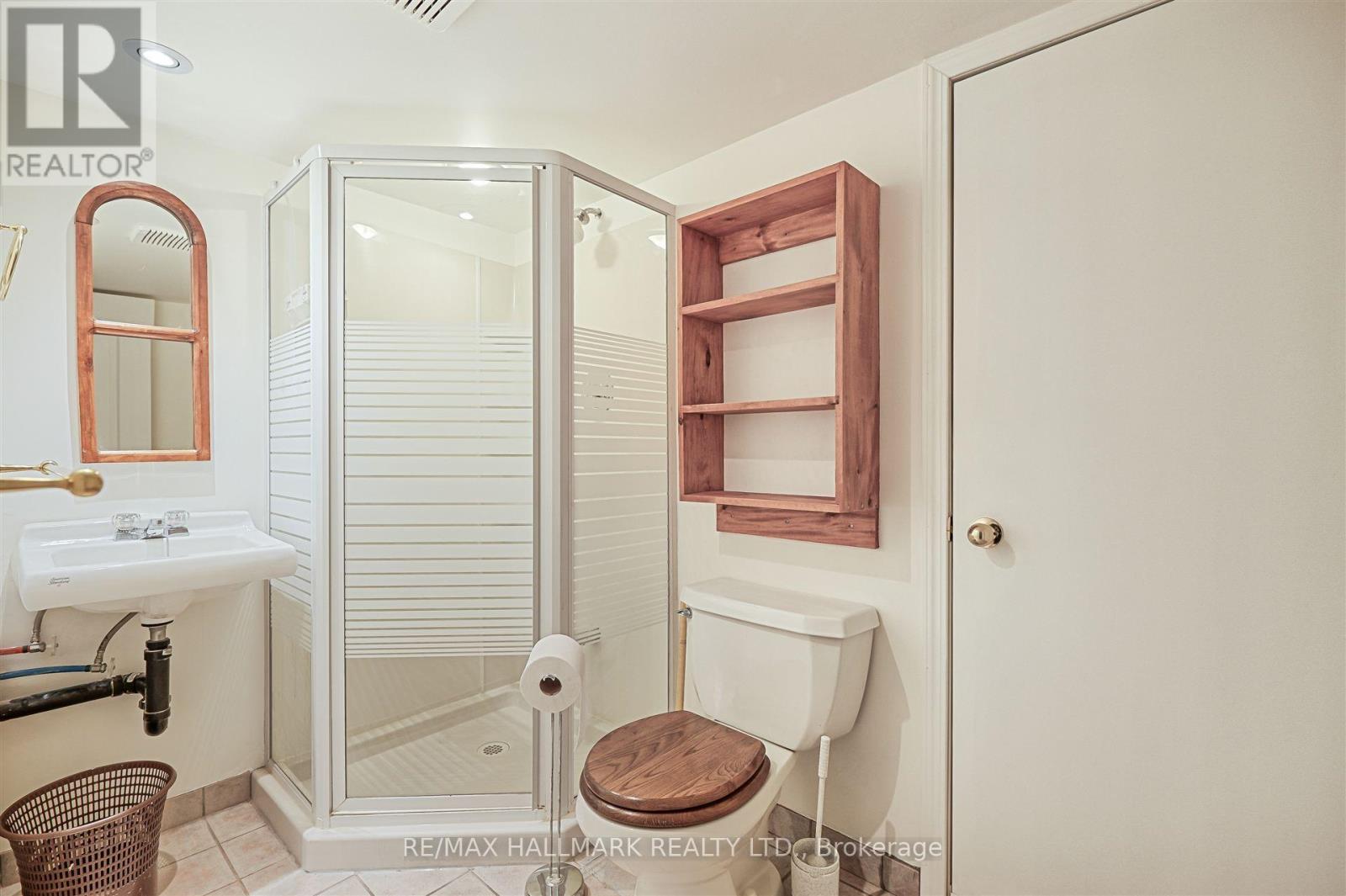$1,579,000
Classic Charm Meets Modern Upgrades In This 4 + 1 Bedroom, 3 Storey Home Situated On A 30-Foot-Wide Lot In Prime High Park! Step Up To The Flagstone Porch That Leads You To A Solid Custom Front Door With Sidelights. This Home Offers Abundant Natural Light Through Large, Thermal Pane Windows. Enjoy Your Wood Burning Fireplace, Stained Glass, Crown Moldings & French Doors In The Generous Sized Living Room. The Formal Dining Room Overlooks The Very Private Backyard Oasis & Hot Tub! Cooking Enthusiasts Will Love Preparing Meals In The Large, Beautifully-Renovated Eat-In Kitchen With Heated Floor, A Generous Amount Of Custom Cabinetry, Ample Granite Counter Space & Quality Stainless Steel Appliances Including A KitchenAid Induction Cooktop. There's A Direct Walkout To The BBQ On The Deck With An Electric Awning & A Lush Landscaped Perennial Garden. The Second Floor Features Four Bedrooms & An Office (One Bedroom Currently Being Used As A Laundry Room), Bathroom With Quartz Countertops & A Plate Glass Shower. The Warm, Pine-Paneled, Versatile Third Floor Could Be Used As An Additional Bedroom, Office Or As A Spacious Kids Playroom. There's A Handy Side Entrance To An Unfinished Basement That Has Been Waterproofed (+ Sump Pump) & Offers An Additional 3-Piece Bath. There's Good Ceiling Height, Awaiting Your Finishing Touches To Add To The Lifestyle Of This Family-Sized Home. Easy Walk To Top-Rated Schools, Bloor West Village Shops & Restaurants, Buses, Subway & High Park. (id:54662)
Property Details
| MLS® Number | W11976751 |
| Property Type | Single Family |
| Neigbourhood | High Park North |
| Community Name | High Park North |
| Features | Irregular Lot Size |
| Parking Space Total | 1 |
Building
| Bathroom Total | 2 |
| Bedrooms Above Ground | 4 |
| Bedrooms Below Ground | 1 |
| Bedrooms Total | 5 |
| Amenities | Fireplace(s) |
| Appliances | Cooktop, Dishwasher, Dryer, Microwave, Oven, Refrigerator, Washer, Window Coverings |
| Basement Development | Unfinished |
| Basement Type | N/a (unfinished) |
| Construction Style Attachment | Detached |
| Exterior Finish | Brick |
| Fireplace Present | Yes |
| Flooring Type | Hardwood |
| Foundation Type | Block |
| Heating Fuel | Natural Gas |
| Heating Type | Hot Water Radiator Heat |
| Stories Total | 3 |
| Type | House |
| Utility Water | Municipal Water |
Parking
| Detached Garage |
Land
| Acreage | No |
| Sewer | Sanitary Sewer |
| Size Depth | 92 Ft |
| Size Frontage | 30 Ft |
| Size Irregular | 30 X 92 Ft |
| Size Total Text | 30 X 92 Ft |
Interested in 126 Evelyn Crescent, Toronto, Ontario M6P 3E2?

William Wallace
Broker
www.williamwallace.ca/
170 Merton St
Toronto, Ontario M4S 1A1
(416) 486-5588
(416) 486-6988













































