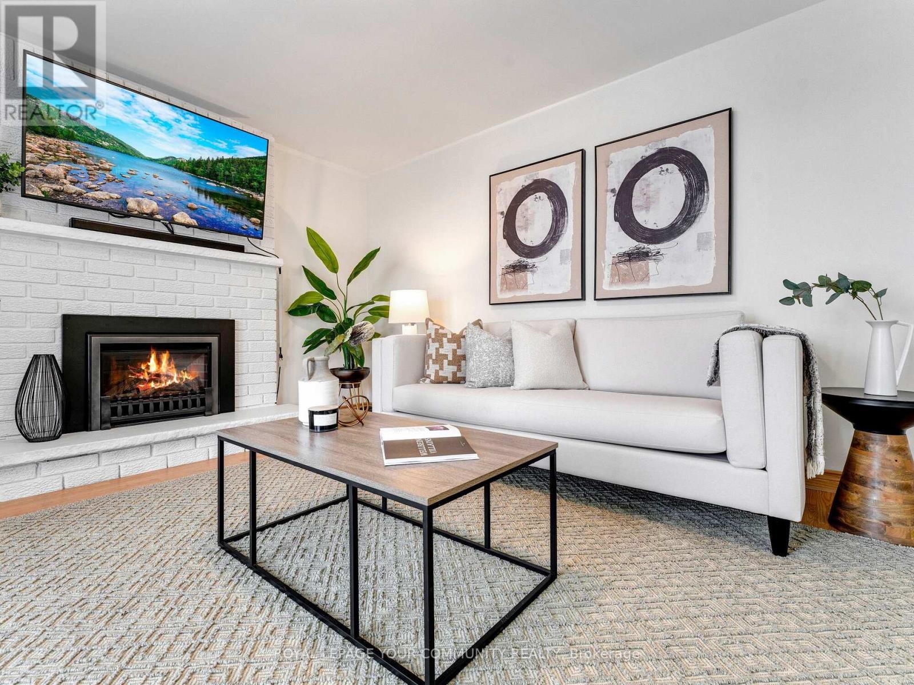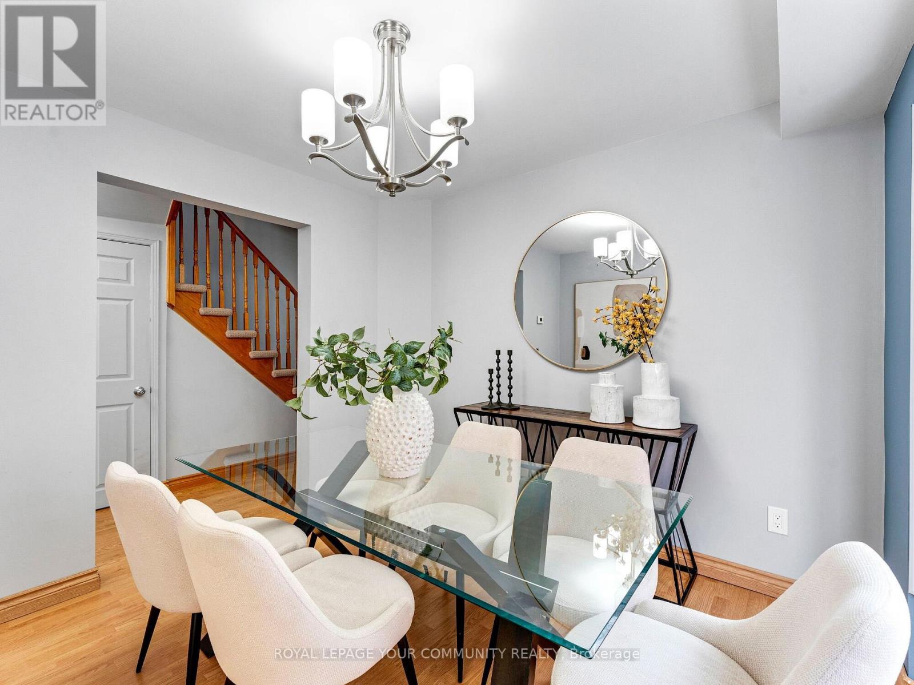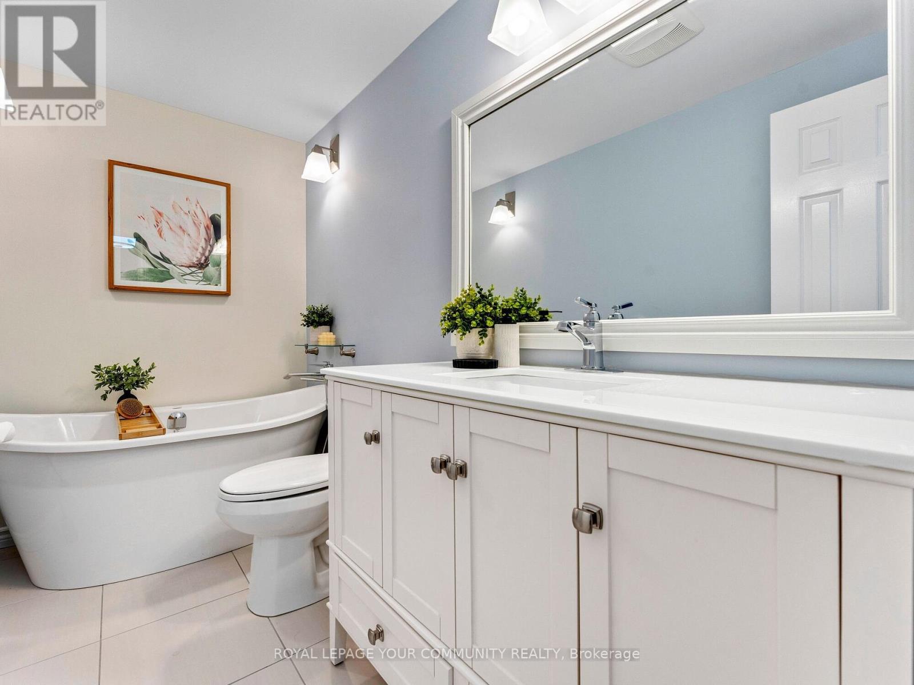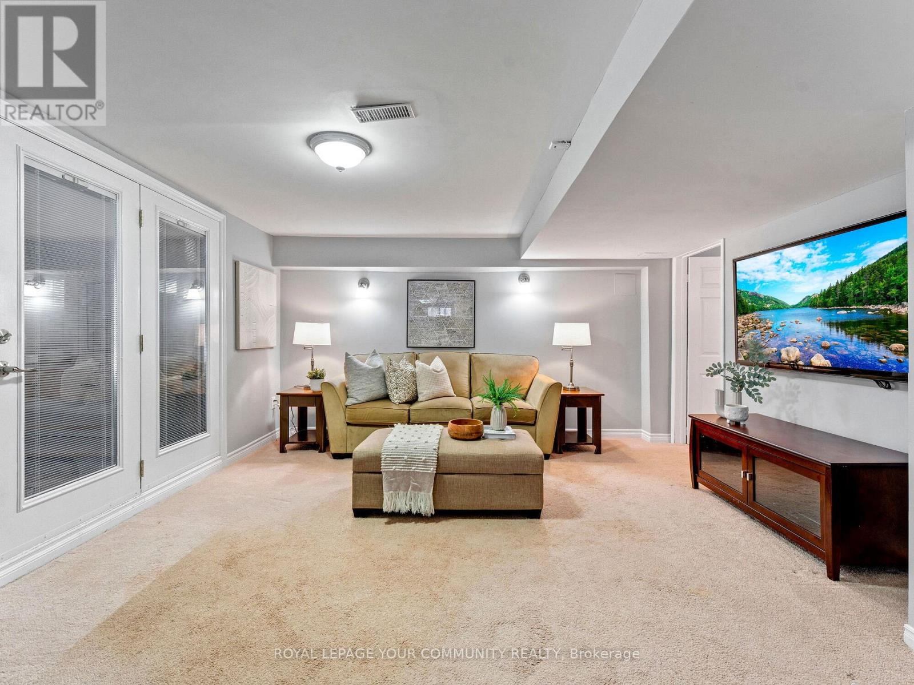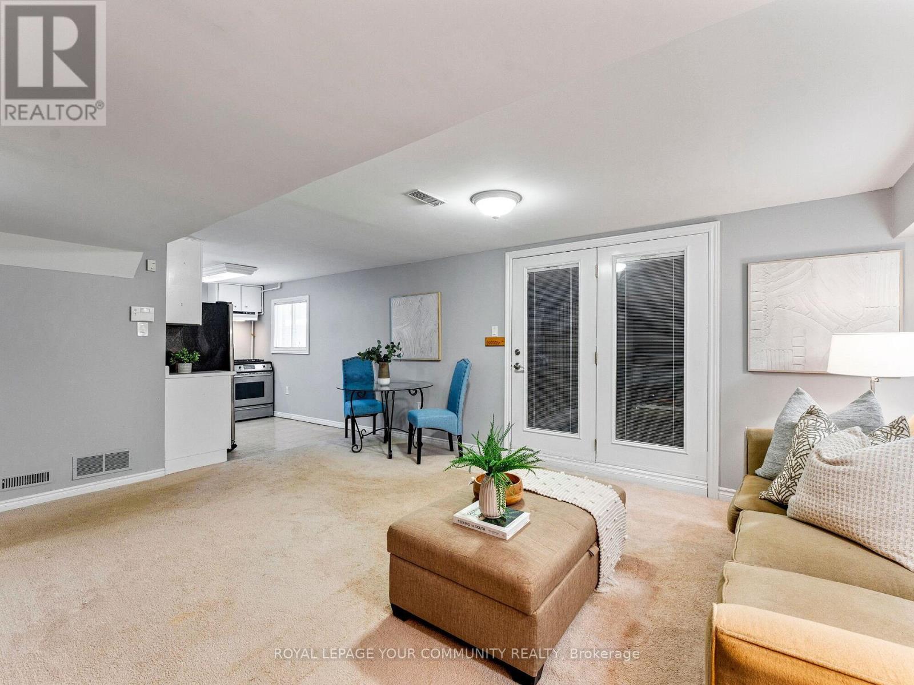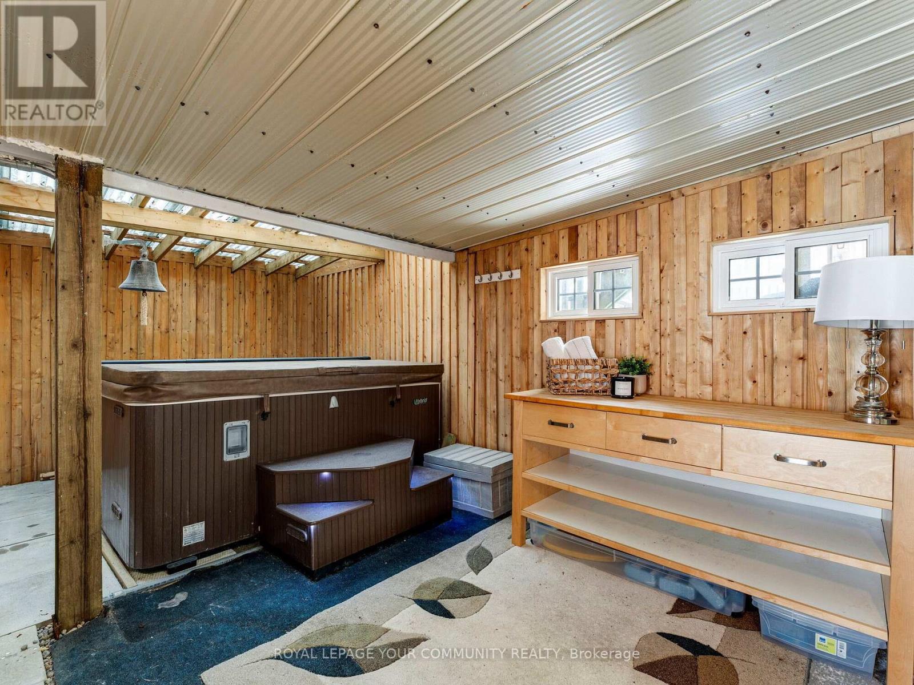$1,398,000
This lovely updated home in the heart of Aurora Heights is just steps from Aurora's forested walking trails, tennis courts & parks, with a short stroll to Yonge St shops, boutiques, grocer & restaurants. Walk out basement in-law suite offers 2 bdrms or 1 bdrm + office, separate laundry, kitchen & a spacious open concept family rm that walks out to an enclosed patio with hot tub for year round enjoyment. Main level boasts open concept kitchen / family rm with a cozy fireplace and garden door walk out to large, partly covered 2 tier deck with gas BBQ hook up & outdoor fireplace hook up. New broadloom on stairs & upper hall, hidden 2nd laundry in linen closet, renovated main bath with luxurious stand alone tub. Generous primary suite with seating area features 2 large walk in closets & a beautifully renovated 3 pc bath with glass shower. Inviting front porch, direct entry to double garage & Inground sprinkler system are just a few of the extra features this home offers. (id:54662)
Property Details
| MLS® Number | N11962388 |
| Property Type | Single Family |
| Neigbourhood | Aurora Heights |
| Community Name | Aurora Heights |
| Amenities Near By | Park, Public Transit |
| Community Features | Community Centre |
| Features | Conservation/green Belt, In-law Suite |
| Parking Space Total | 8 |
| Structure | Deck, Porch, Shed |
Building
| Bathroom Total | 4 |
| Bedrooms Above Ground | 3 |
| Bedrooms Below Ground | 2 |
| Bedrooms Total | 5 |
| Amenities | Fireplace(s) |
| Appliances | Hot Tub, Dryer, Microwave, Oven, Refrigerator, Stove, Washer, Water Softener |
| Basement Development | Finished |
| Basement Features | Walk Out |
| Basement Type | N/a (finished) |
| Construction Style Attachment | Detached |
| Cooling Type | Central Air Conditioning |
| Exterior Finish | Brick |
| Fireplace Present | Yes |
| Fireplace Total | 1 |
| Flooring Type | Laminate, Carpeted |
| Foundation Type | Poured Concrete |
| Half Bath Total | 1 |
| Heating Fuel | Natural Gas |
| Heating Type | Forced Air |
| Stories Total | 2 |
| Type | House |
| Utility Water | Municipal Water |
Parking
| Attached Garage | |
| Garage |
Land
| Acreage | No |
| Land Amenities | Park, Public Transit |
| Landscape Features | Landscaped, Lawn Sprinkler |
| Sewer | Sanitary Sewer |
| Size Depth | 109 Ft ,11 In |
| Size Frontage | 58 Ft ,3 In |
| Size Irregular | 58.32 X 109.99 Ft ; North Side 109.31 Ft, Rear 39.72 |
| Size Total Text | 58.32 X 109.99 Ft ; North Side 109.31 Ft, Rear 39.72 |
Interested in 126 Crawford Rose Drive, Aurora, Ontario L4G 4S3?
Monica Maria Stohr
Salesperson
monicastohr.com
14799 Yonge Street, 100408
Aurora, Ontario L4G 1N1
(905) 727-3154
(905) 727-7702




