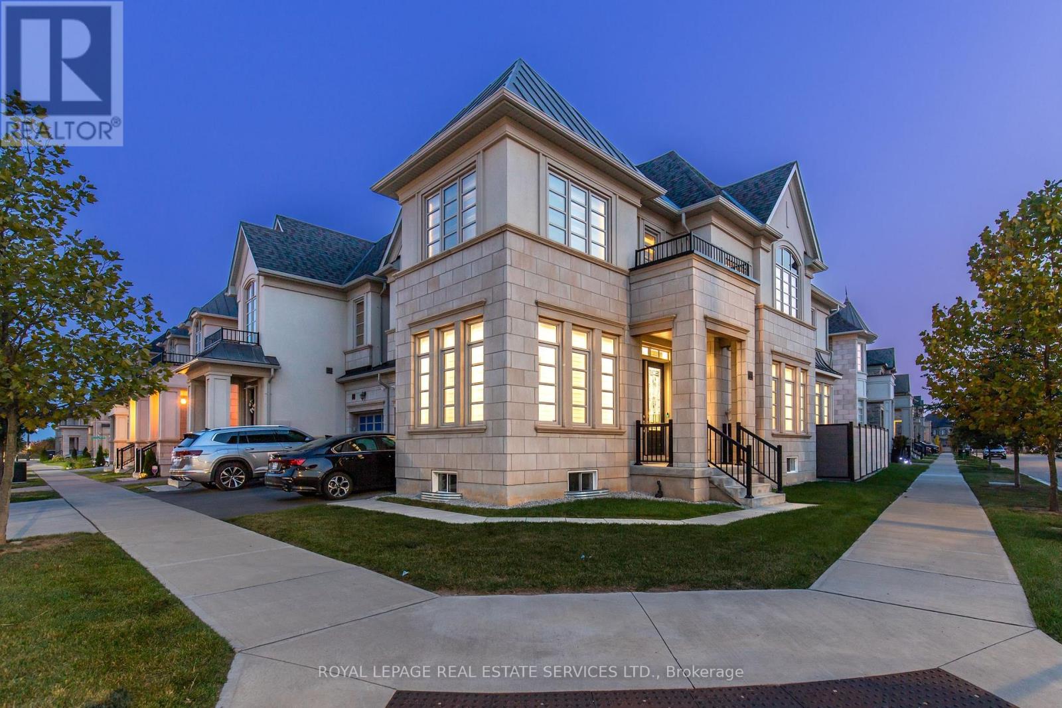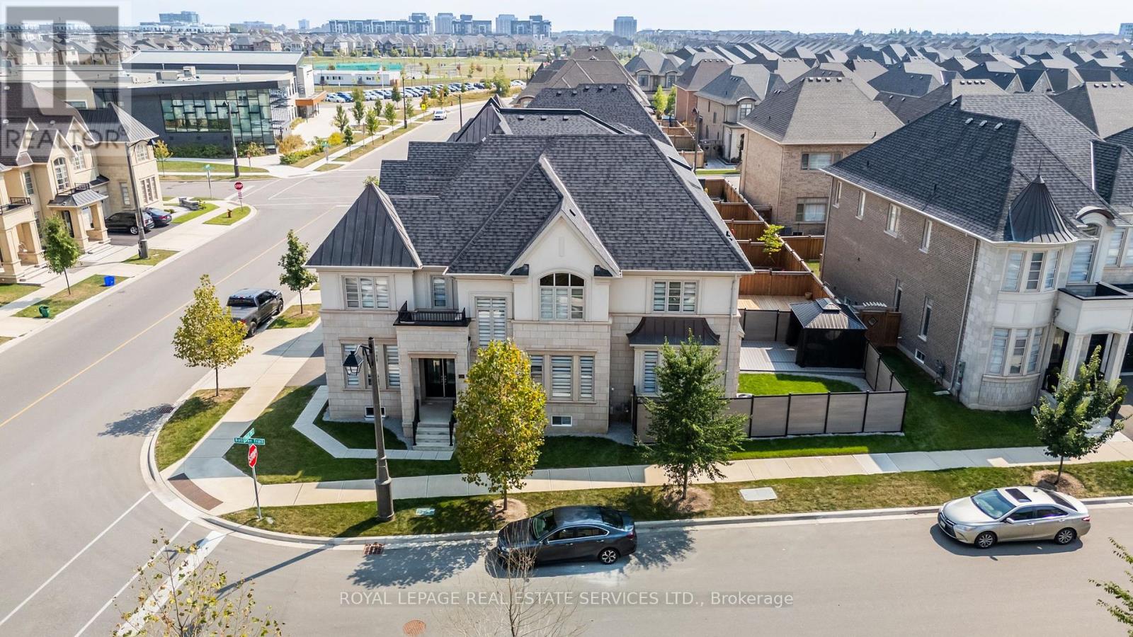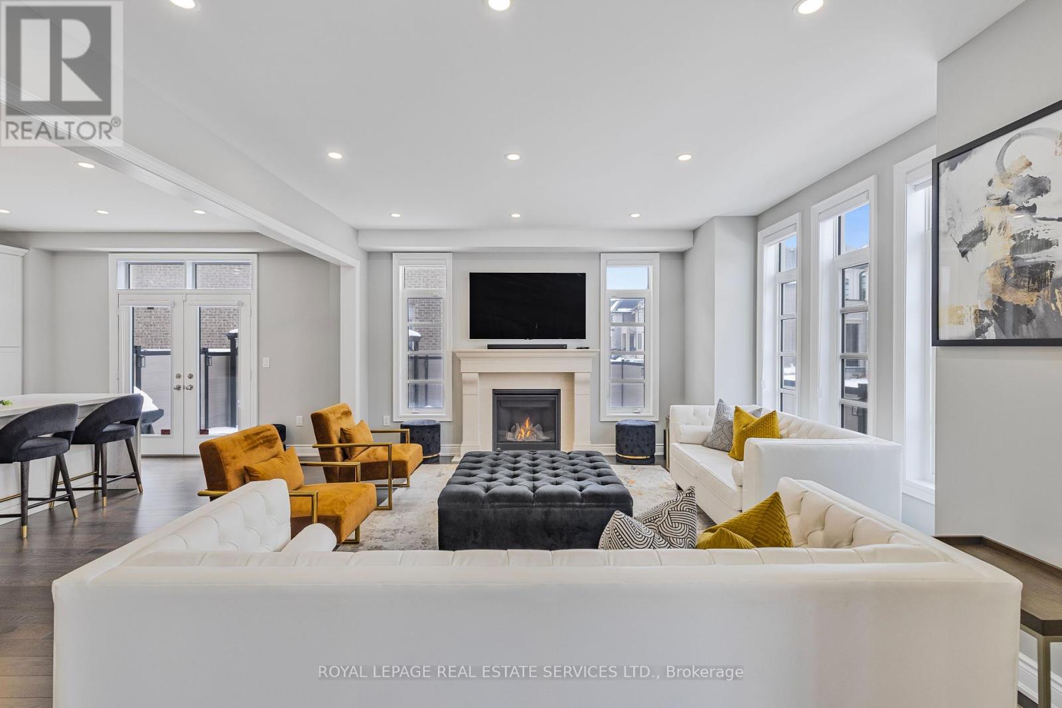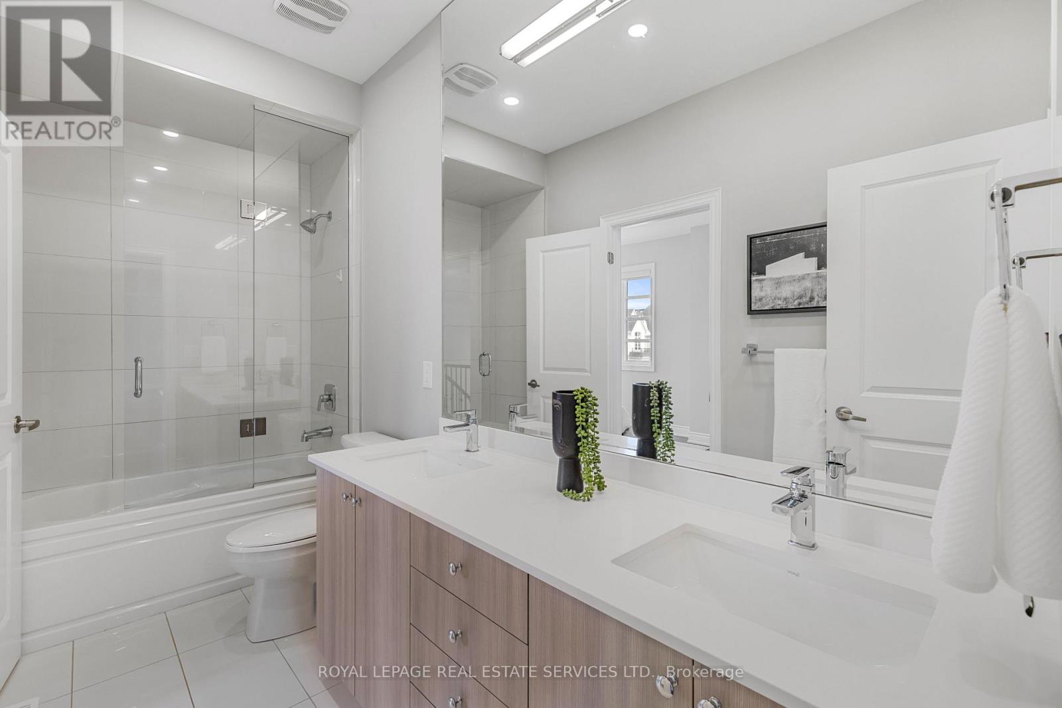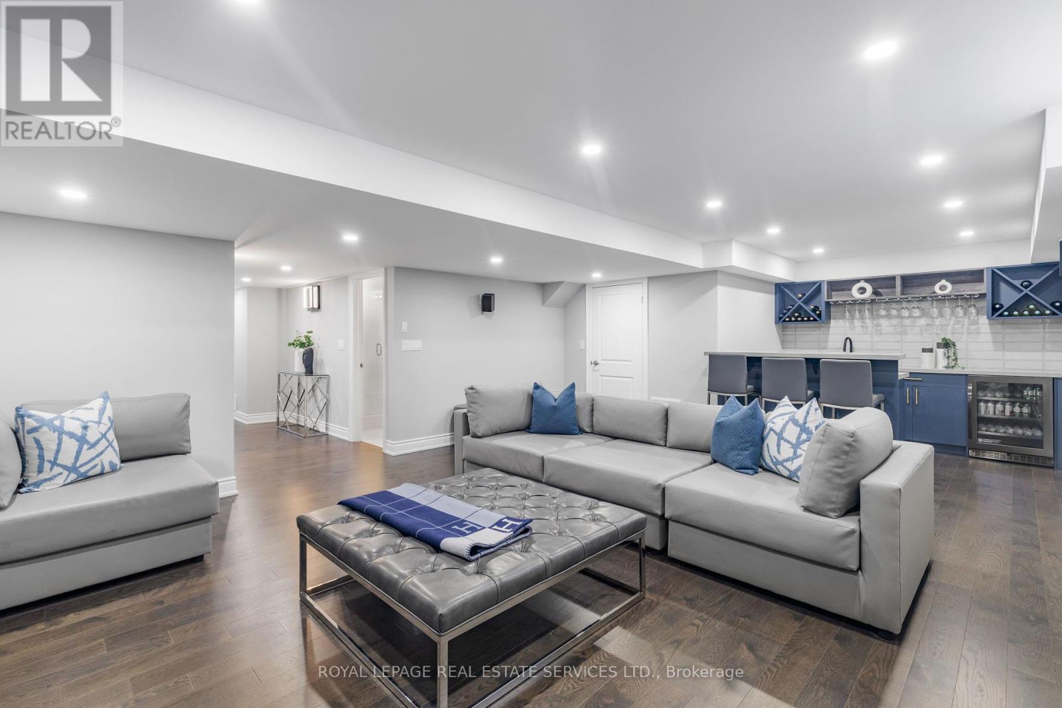$1,899,000
Simply Stunning!! Truly one of a kind! Welcome to this exquisite, Fernbrook built, fully finished, 4+2 bedrooms (3 with ensuite privilege), 4+1 bathrooms home, with about 4200 sq feet of total living space. Feats hardwood floors throughout except in the tiled areas. Simply breathtaking! Expansive detached corner lot townhome with lots of windows on a lovely street. This home is completely separate and private, does not share a roof or walls with the next unit except a garage wall. Offers a lot more than some fully detached homes. A rare and well laid-out lovingly maintained home. The fully fenced backyard comes with a beautiful composite fence with solar lights. You never have to worry about repainting the fence or rot. Lovely gazebo sits on a composite deck to enjoy those lovely warm months and a grass area for children to play. Also comes with gas hook-up for BBQ. Steps to an elementary school and a very expansive, popular neighbourhood water park! This park has everything children need to enjoy the warmer weather. Conveniently located near a large Walmart plaza with Superstore, Dollarama, LCBO, banks, restaurants, shops and more. Minutes to highway 403 & 407. Whats not to like?!! (id:54662)
Property Details
| MLS® Number | W11973555 |
| Property Type | Single Family |
| Community Name | Rural Oakville |
| Features | Carpet Free |
| Parking Space Total | 5 |
Building
| Bathroom Total | 5 |
| Bedrooms Above Ground | 4 |
| Bedrooms Below Ground | 2 |
| Bedrooms Total | 6 |
| Appliances | Cooktop, Dishwasher, Dryer, Microwave, Oven, Refrigerator, Washer |
| Basement Development | Finished |
| Basement Type | N/a (finished) |
| Construction Style Attachment | Attached |
| Cooling Type | Central Air Conditioning |
| Exterior Finish | Stone, Stucco |
| Fireplace Present | Yes |
| Foundation Type | Concrete |
| Half Bath Total | 1 |
| Heating Fuel | Natural Gas |
| Heating Type | Forced Air |
| Stories Total | 2 |
| Size Interior | 3,500 - 5,000 Ft2 |
| Type | Row / Townhouse |
| Utility Water | Municipal Water |
Parking
| Attached Garage |
Land
| Acreage | No |
| Sewer | Sanitary Sewer |
| Size Depth | 90 Ft ,1 In |
| Size Frontage | 79 Ft ,4 In |
| Size Irregular | 79.4 X 90.1 Ft ; 27.06x.39.78x34.8x15.15x79.4x33.85x23.24 |
| Size Total Text | 79.4 X 90.1 Ft ; 27.06x.39.78x34.8x15.15x79.4x33.85x23.24 |
Interested in 126 Ballmer Trail, Oakville, Ontario L6H 0V5?
Hafsat Ohunene Bello
Salesperson
231 Oak Park #400b
Oakville, Ontario L6H 7S8
(905) 257-3633
(905) 257-3550
231oakpark.royallepage.ca/



