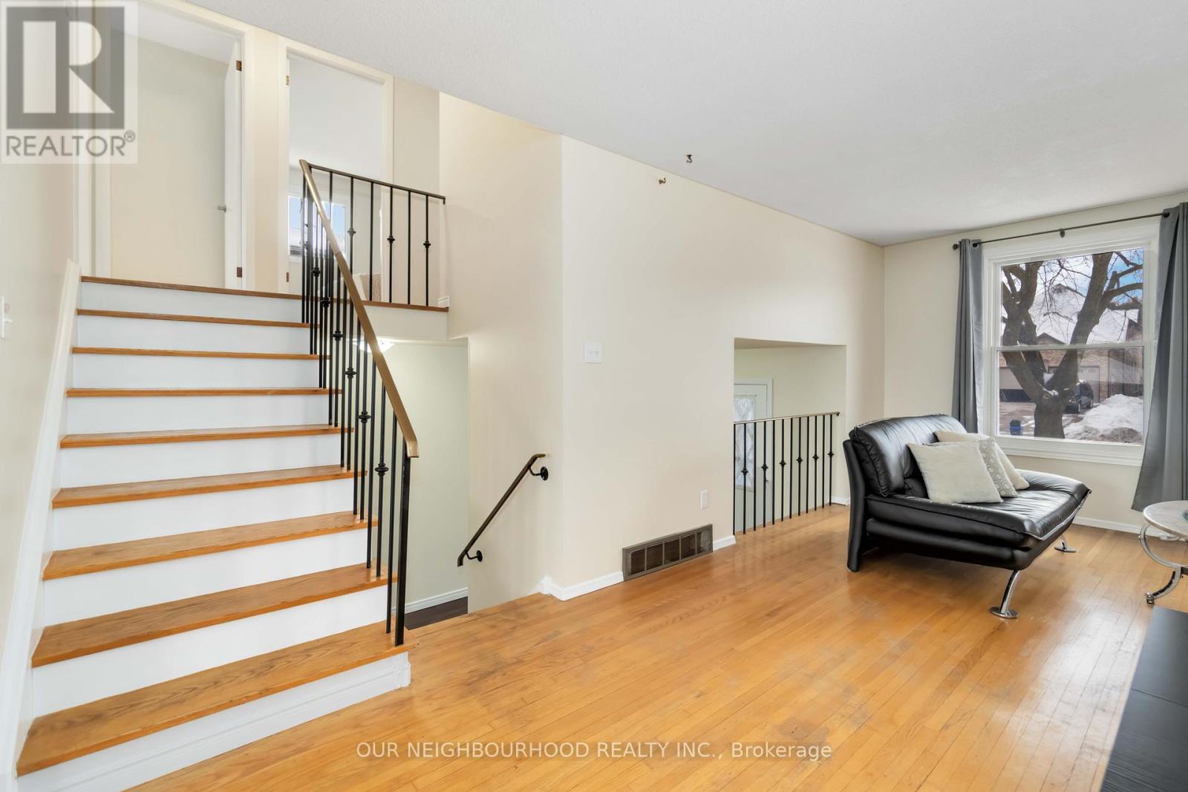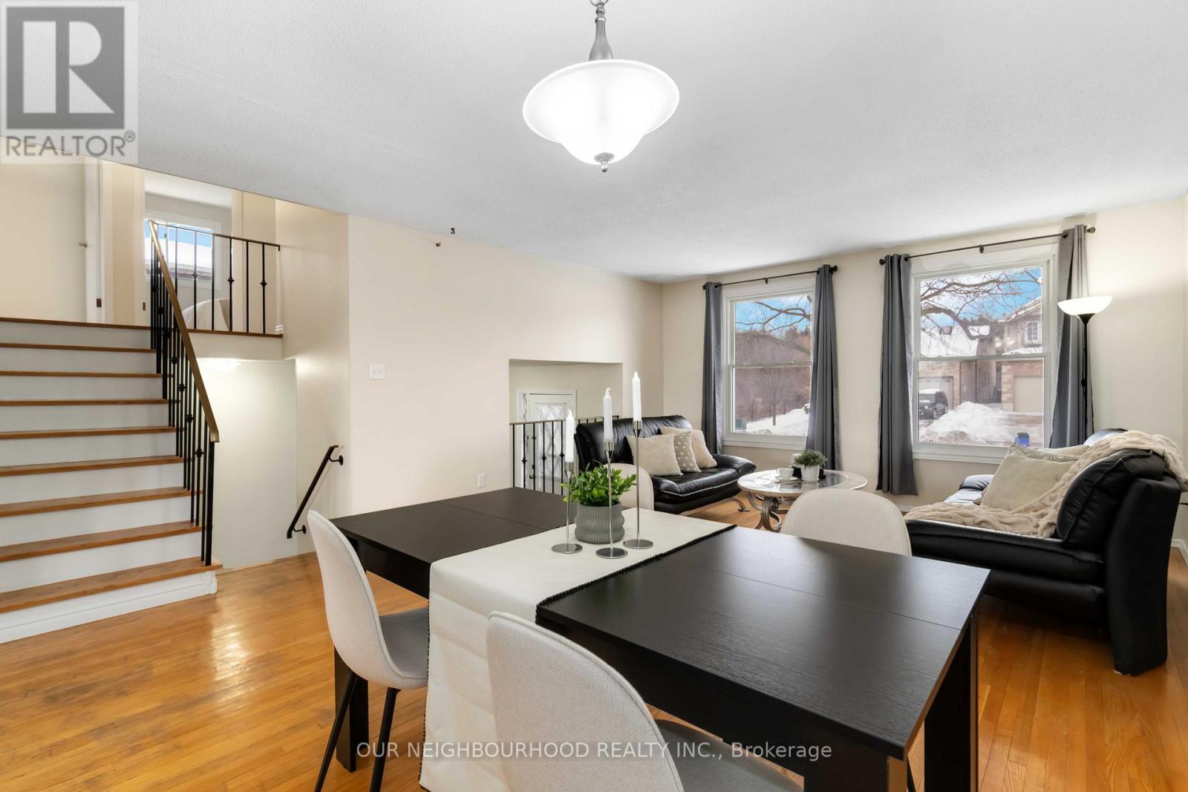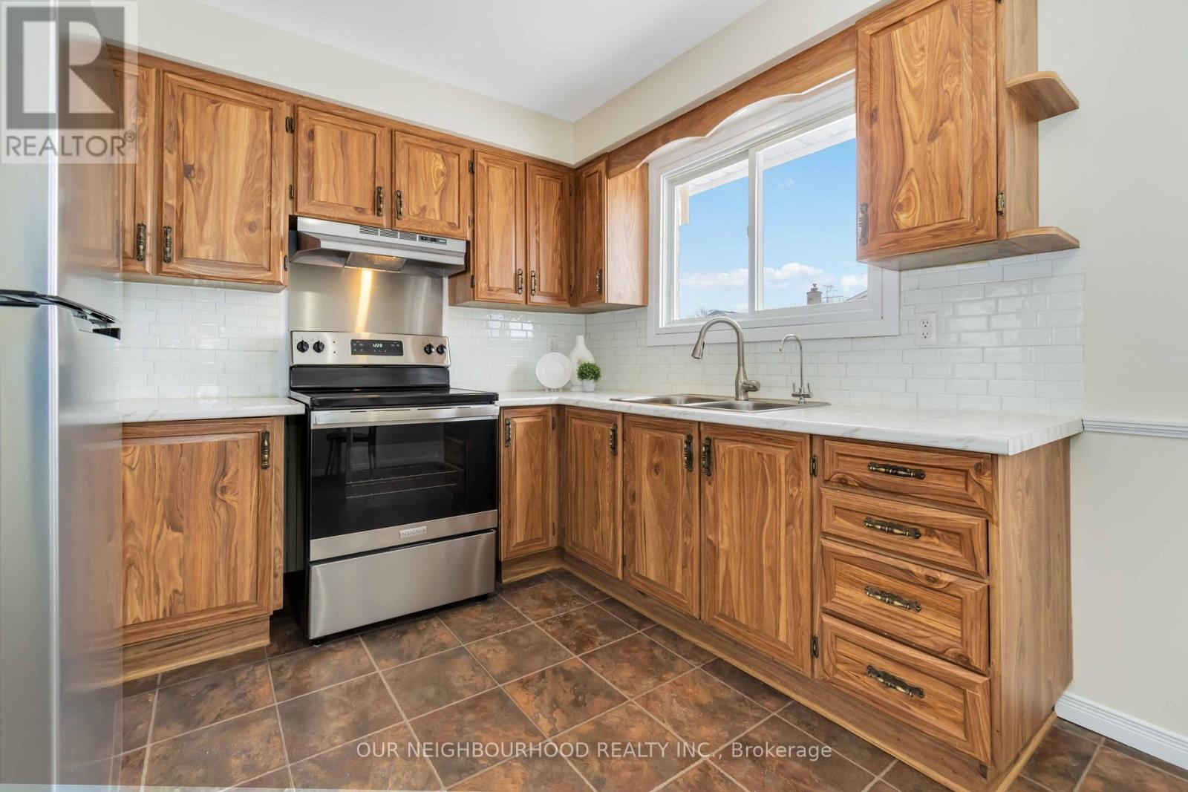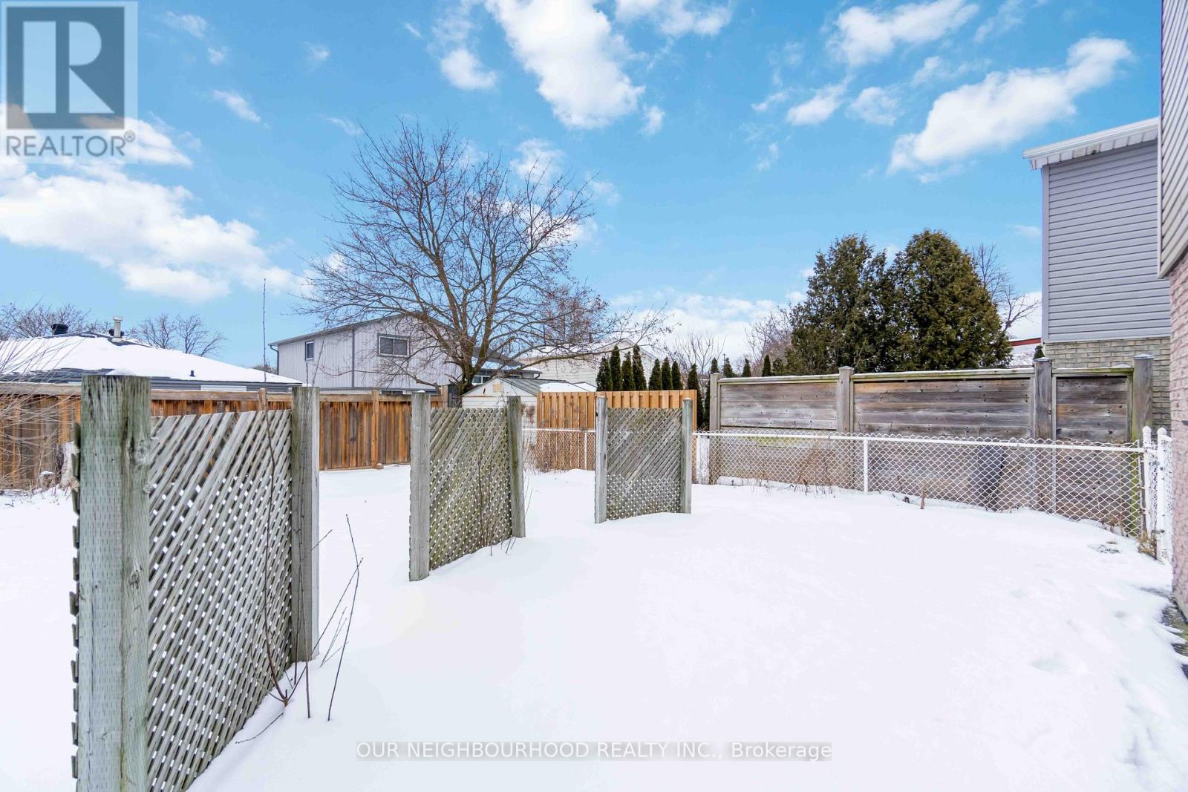4 Bedroom
2 Bathroom
1,500 - 2,000 ft2
Central Air Conditioning
Forced Air
$649,900
Step into this beautifully maintained and freshly painted home, located in the heart of Cambridge with all amenities conveniently at your doorstep. From the moment you arrive, the enclosed front porch welcomes you - a perfect spot to stay sheltered from the elements while you open the door to step inside. With easy access to the garage, convenience is built into every detail. As you enter the spacious foyer, a sense of warmth and comfort greets you. Just down the hall, discover a bright and versatile bedroom - ideal as a guest suite, home office, or creative space. A modest 2-piece bathroom adds extra convenience. Step out through the back door to a fully fenced expansive backyard, where greenery, garden potential, and summer BBQs await. Back inside, ascend the stairs to a generously sized living room bathed in natural light from two large picturesque windows. With an open flow into the dining area, this inviting space is perfect for hosting lively gatherings or cozy nights in. The kitchen invites your culinary creativity, featuring brand-new stainless steel appliances, under sink water filtration and a charming eat-in breakfast area - the perfect spot to start your day. The top floor offers a private haven, where the primary bedroom provides a bright and airy escape. Two additional well-sized bedrooms offer flexibility for family and guests. A full 4-piece bath completes this level, ready to provide relaxation after a long day. Head down to the multi-purpose rec room in the finished basement, a blank canvas awaiting your personal touch. Whether you envision a home theater, gym, bedroom, office or playroom, this space is ready to be transformed to fit your lifestyle. Move-in ready, filled with charm, and designed for comfort living - this is the home you've been searching for. Come take a tour and make 1255 Dunbar Rd your next address! (id:54662)
Property Details
|
MLS® Number
|
X11975806 |
|
Property Type
|
Single Family |
|
Neigbourhood
|
Preston |
|
Features
|
Carpet Free |
|
Parking Space Total
|
3 |
Building
|
Bathroom Total
|
2 |
|
Bedrooms Above Ground
|
3 |
|
Bedrooms Below Ground
|
1 |
|
Bedrooms Total
|
4 |
|
Appliances
|
Garage Door Opener Remote(s), Water Heater, Water Softener, Dryer, Garage Door Opener, Range, Refrigerator, Stove, Washer, Window Coverings |
|
Basement Development
|
Finished |
|
Basement Type
|
N/a (finished) |
|
Construction Style Attachment
|
Detached |
|
Construction Style Split Level
|
Sidesplit |
|
Cooling Type
|
Central Air Conditioning |
|
Exterior Finish
|
Brick, Vinyl Siding |
|
Flooring Type
|
Hardwood |
|
Foundation Type
|
Concrete |
|
Half Bath Total
|
1 |
|
Heating Fuel
|
Natural Gas |
|
Heating Type
|
Forced Air |
|
Size Interior
|
1,500 - 2,000 Ft2 |
|
Type
|
House |
|
Utility Water
|
Municipal Water |
Parking
Land
|
Acreage
|
No |
|
Sewer
|
Sanitary Sewer |
|
Size Depth
|
102 Ft ,6 In |
|
Size Frontage
|
45 Ft |
|
Size Irregular
|
45 X 102.5 Ft ; 102.68ft X 45.08ft X 104.53ft X 45.12ft |
|
Size Total Text
|
45 X 102.5 Ft ; 102.68ft X 45.08ft X 104.53ft X 45.12ft |






























