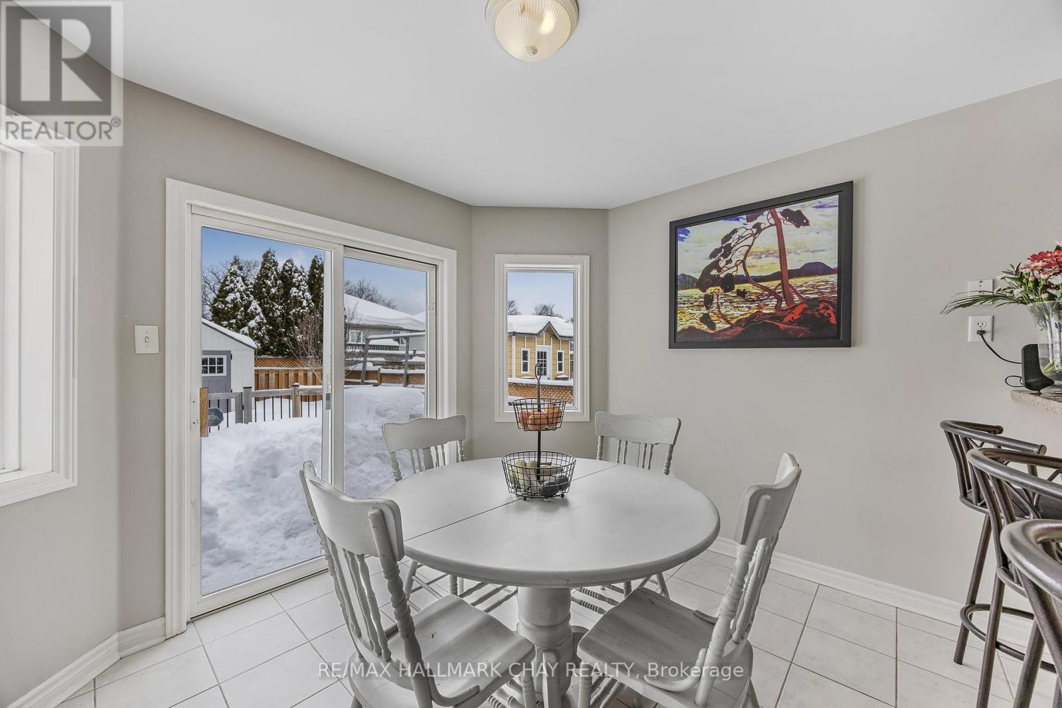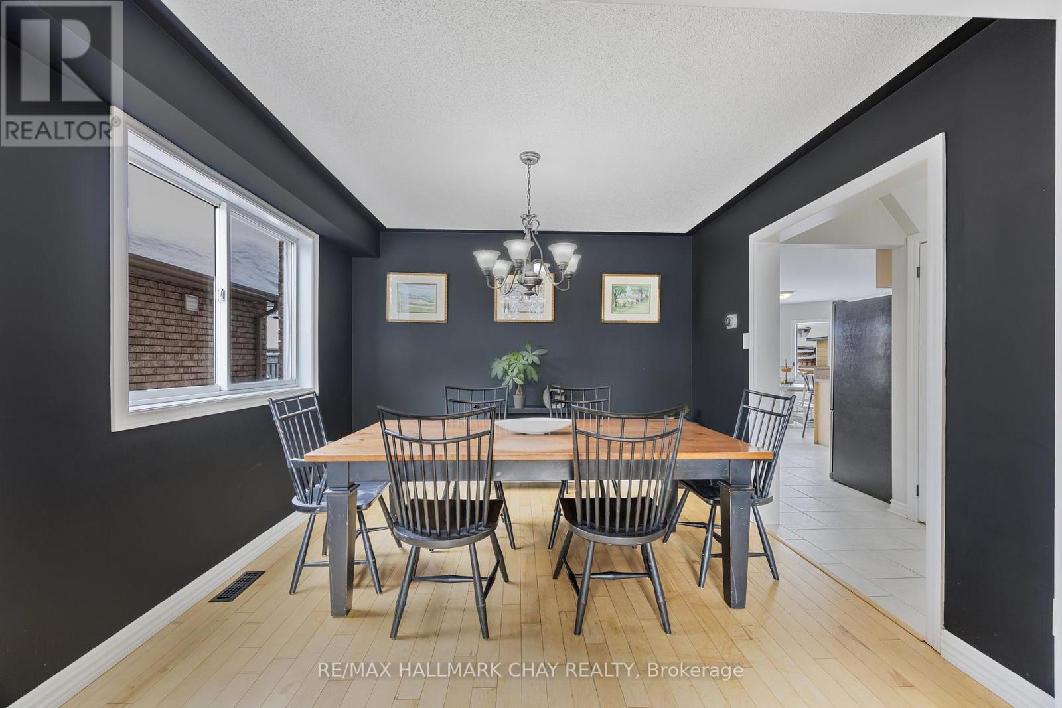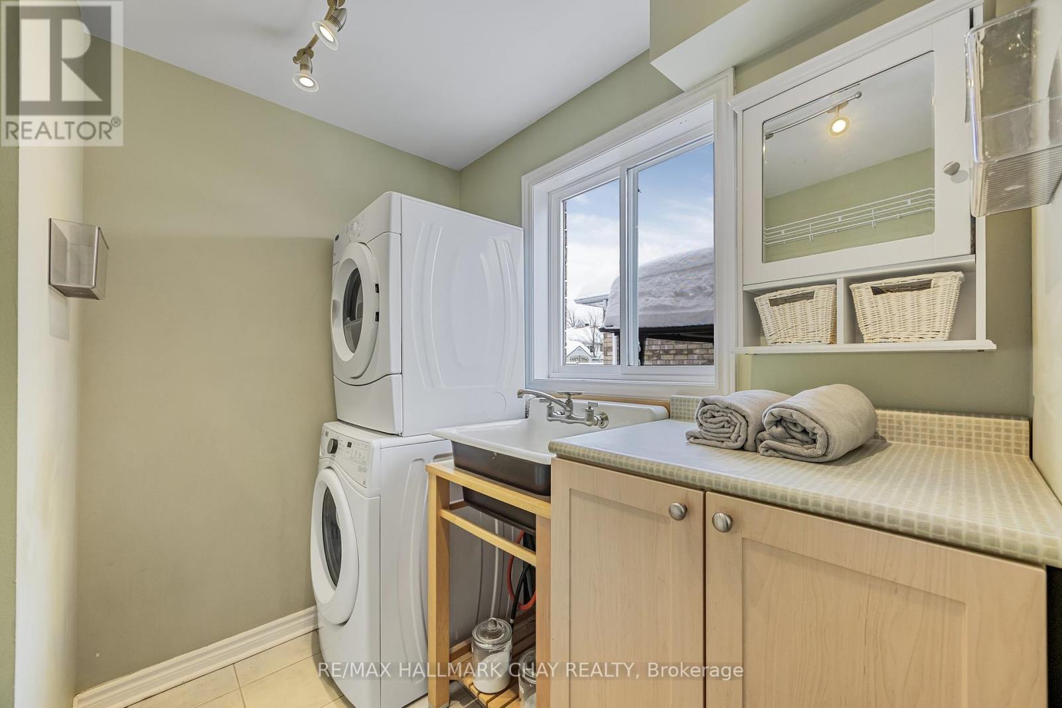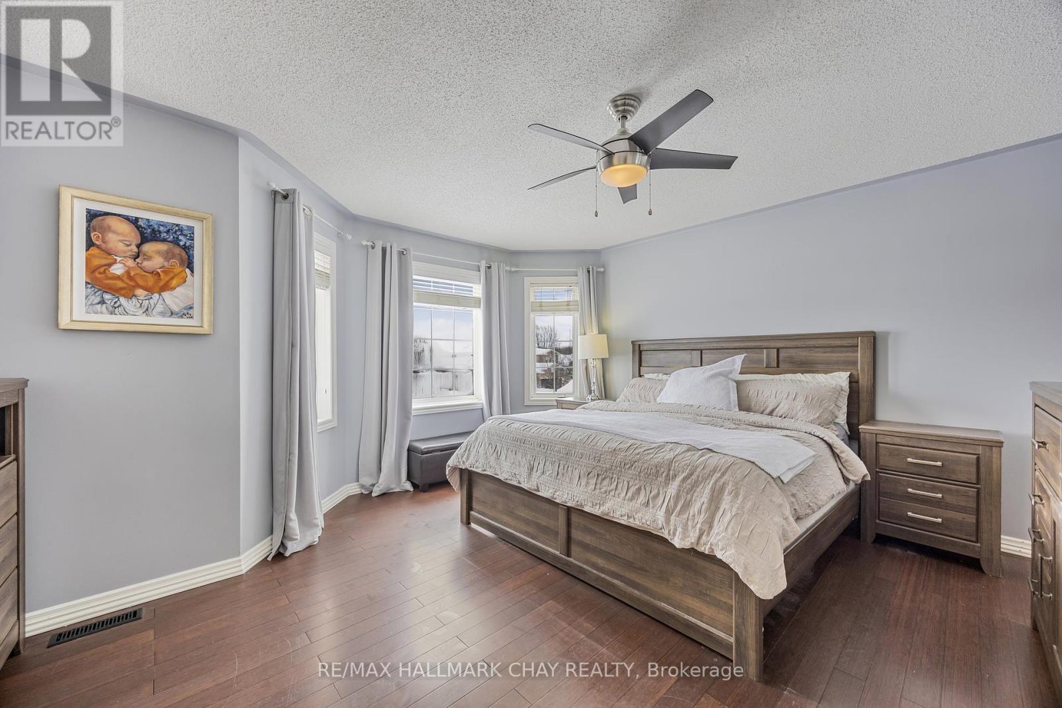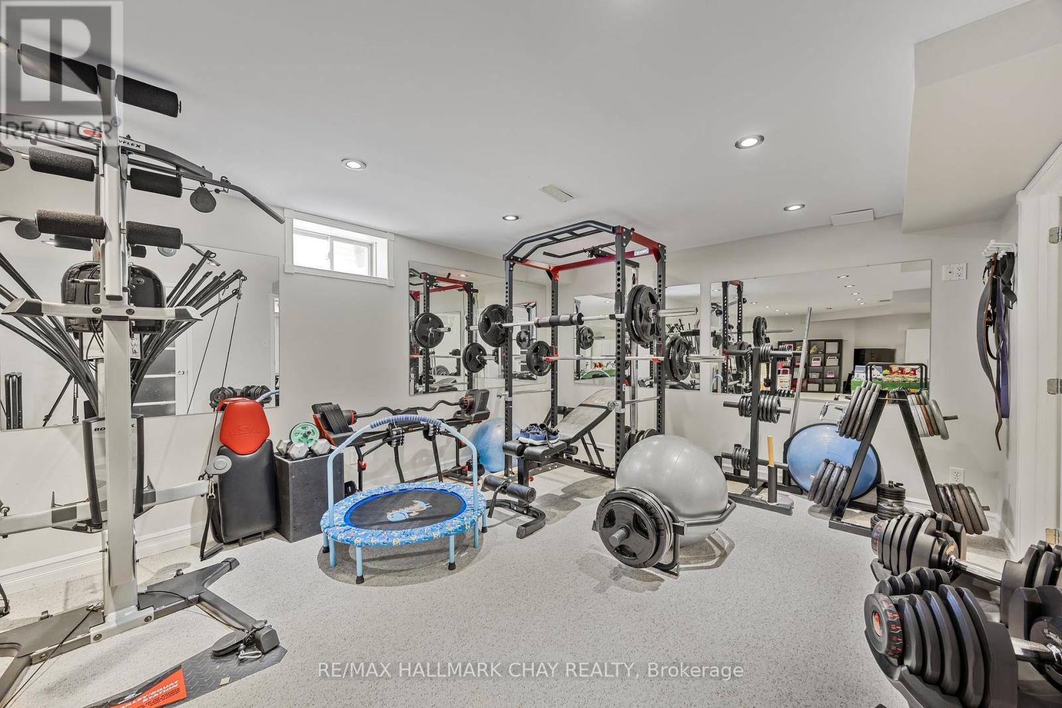$899,900
Beautiful 2-Storey Home Built By Morra Homes, Nestled in a Family-Oriented Neighbourhood, Just a Short Walk from Top Schools, East Bayfield Recreation Center & Georgian Mall. The Main Floor Features Hardwood & Tile Flooring, Separate Living Areas & Open Concept Kitchen to Family Room w/Gas Fireplace. Upper Level and Living Room Are Finished With New Broadloom('20). The Primary Bedroom Is a Standout, Offering a Huge Walk-In Closet & Fully Renovated Ensuite Bathroom('25). All Bedroom Closets Have Built-In Organizers. More Recent Upgrades Include R60 Insulation('25), Irrigation System (4-Zone), Large Deck With a Pergola, Garden Shed, Natural Gas BBQ Hookup, Granite Countertops in Kitchen, Renovated Lower Level Washroom('21). Located on a Quiet Street. Short Distance to Barrie Country Club, Ski Resorts, Downtown Barrie, High-End Restaurants, Lake Simcoe & Hwy 400. Upgrades; Roof('17) Primary Ensuite Bathroom('25) R60 Insulation('25) Newer A/C, Lower Level Washroom('21) Broadloom('20) Gas Fireplace, Deck w/Pergola & Privacy Fence, Garden Shed, Granite C/t in Kitchen, Irrigation System (4-zone) (id:54662)
Property Details
| MLS® Number | S11977369 |
| Property Type | Single Family |
| Community Name | East Bayfield |
| Amenities Near By | Park, Schools, Ski Area |
| Community Features | Community Centre |
| Parking Space Total | 6 |
| Structure | Shed |
Building
| Bathroom Total | 4 |
| Bedrooms Above Ground | 3 |
| Bedrooms Below Ground | 1 |
| Bedrooms Total | 4 |
| Appliances | Dishwasher, Dryer, Range, Refrigerator, Stove, Washer |
| Basement Development | Finished |
| Basement Type | Full (finished) |
| Construction Style Attachment | Detached |
| Cooling Type | Central Air Conditioning |
| Exterior Finish | Brick |
| Fireplace Present | Yes |
| Flooring Type | Tile, Carpeted, Hardwood |
| Foundation Type | Unknown |
| Half Bath Total | 1 |
| Heating Fuel | Natural Gas |
| Heating Type | Forced Air |
| Stories Total | 2 |
| Size Interior | 2,000 - 2,500 Ft2 |
| Type | House |
| Utility Water | Municipal Water, Unknown |
Parking
| Attached Garage | |
| Garage |
Land
| Acreage | No |
| Fence Type | Fenced Yard |
| Land Amenities | Park, Schools, Ski Area |
| Sewer | Sanitary Sewer |
| Size Depth | 114 Ft ,4 In |
| Size Frontage | 39 Ft ,4 In |
| Size Irregular | 39.4 X 114.4 Ft |
| Size Total Text | 39.4 X 114.4 Ft |
Utilities
| Cable | Installed |
| Sewer | Installed |
Interested in 125 Monique Crescent, Barrie, Ontario L4M 6Y5?

Curtis Goddard
Broker
www.noworries.ca/
www.facebook.com/TheCurtisGoddardTeam?ref=bookmarks
www.linkedin.com/profile/view?id=AAIAABAYnnoBBiGl18dT3T-tKF14YZ3k-XYsRfk&trk=nav_responsive_
450 Holland St West #4
Bradford, Ontario L3Z 0G1
(705) 722-7100

Matt Plunkett
Salesperson
450 Holland St West #4
Bradford, Ontario L3Z 0G1
(705) 722-7100





