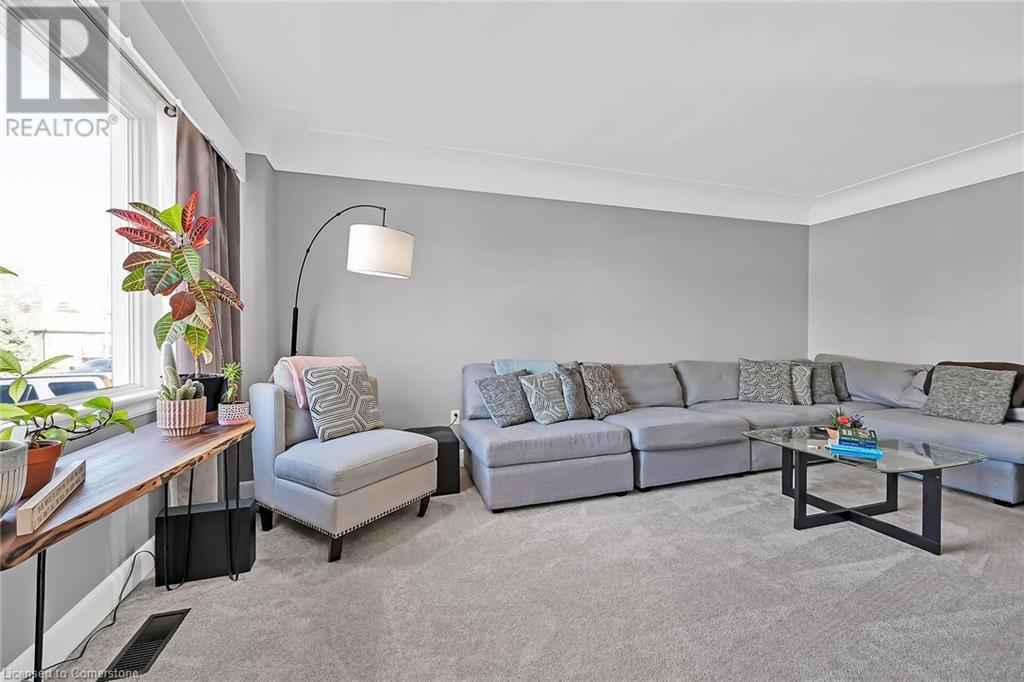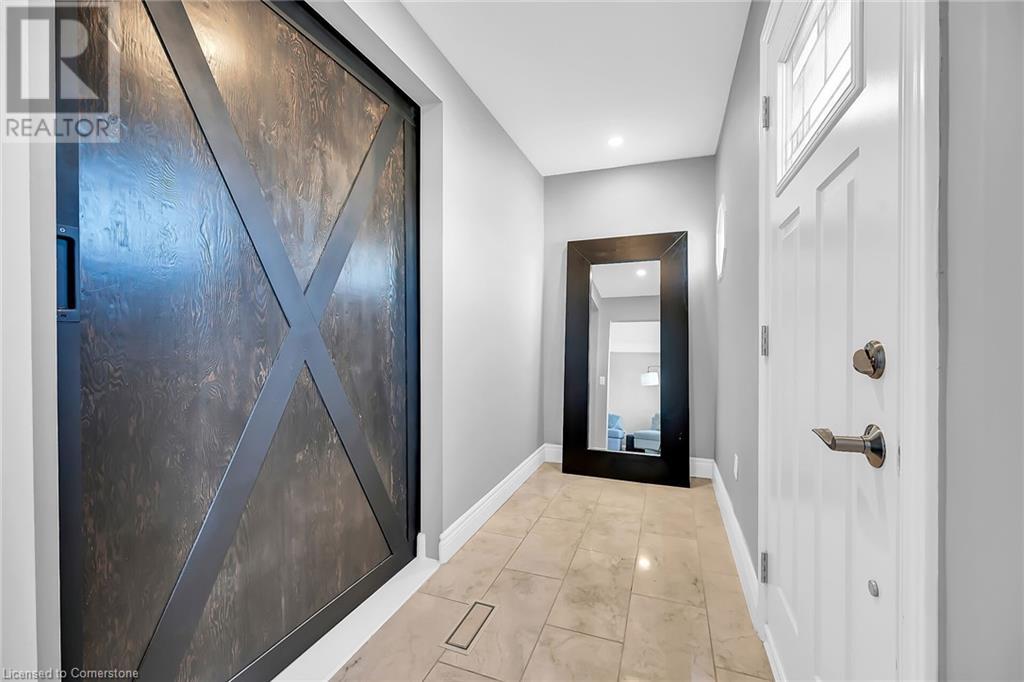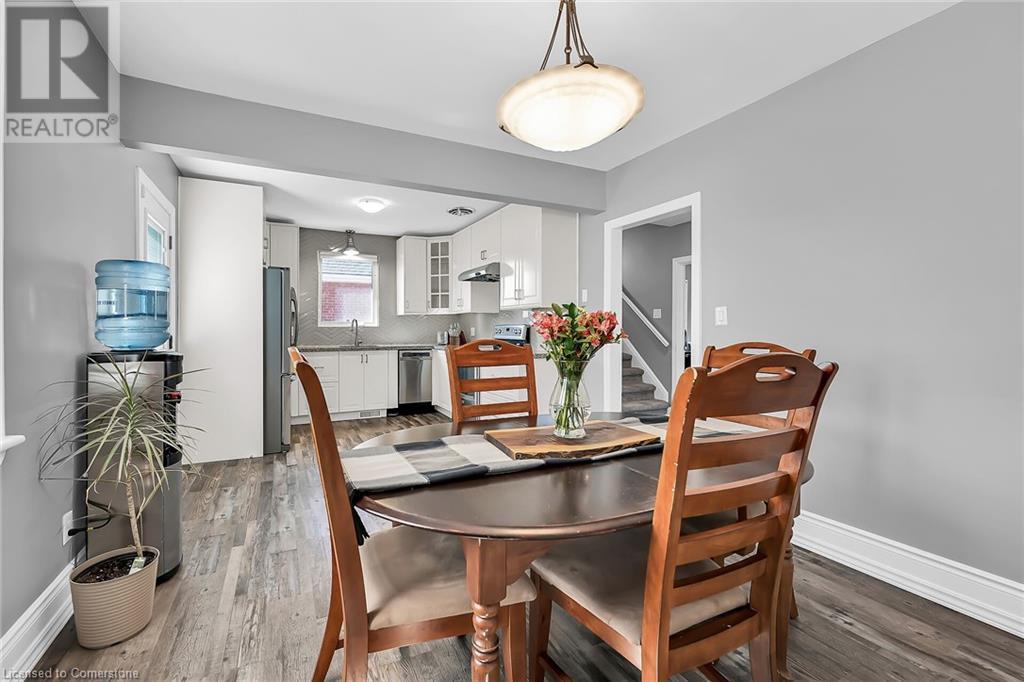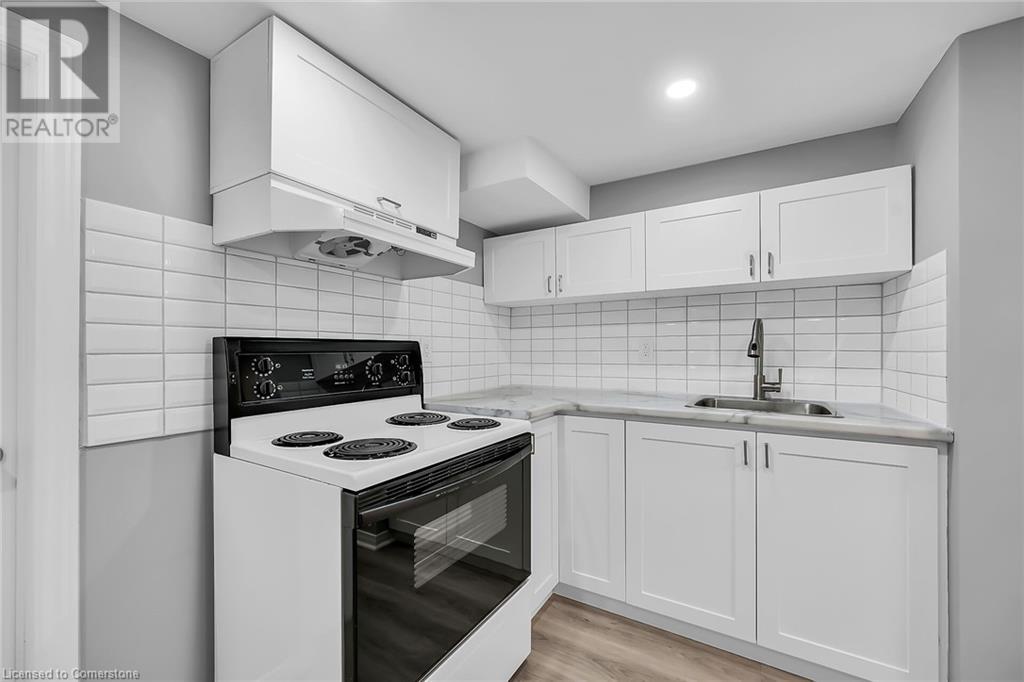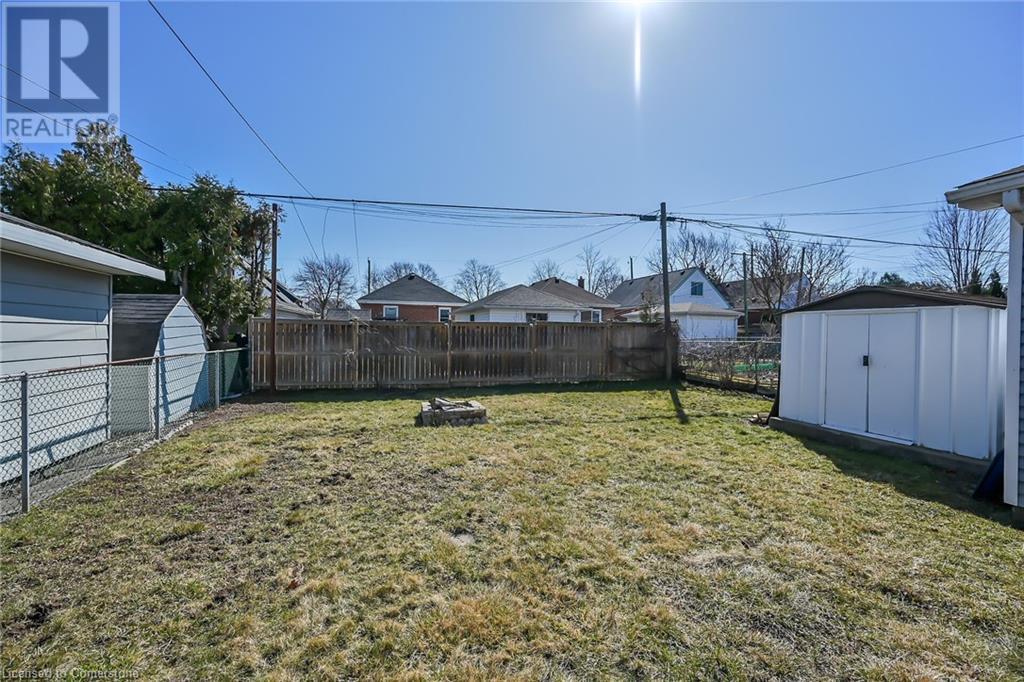$769,900
Welcome to this beautifully updated 3-bedroom, 2-bathroom home, nestled on a deep lot in the highly desirable Rosedale neighborhood. This property offers both style and function with a spacious and recently renovated main floor, perfect for modern living. The newly renovated basement features a fully separate in-law suite with its own entrance, offering privacy and convenience for extended family or potential rental income*. Enjoy the unique features of this home, including a 6-car double driveway, providing ample parking for guests and family. The detached garage boasting a separate electrical panel adding extra storage and workspace potential. And a flex room on the main floor highlighted by a large custom picture frame barn door. With proximity to local amenities, trails, parks, Kings Forest Golf Course, and many well regarded schools, this home combines comfort and convenience in one of the most sought-after areas. Don't miss your chance to make this your dream home! *Lease Option (Rent to Own) available **Vendor Take Back Mortgage available ***Seller is willing to negotiate adding a 3rd Bathroom (id:59911)
Property Details
| MLS® Number | 40723166 |
| Property Type | Single Family |
| Neigbourhood | Rosedale |
| Amenities Near By | Golf Nearby, Public Transit, Schools, Shopping |
| Communication Type | High Speed Internet |
| Community Features | School Bus |
| Equipment Type | Water Heater |
| Features | Conservation/green Belt, Gazebo, Sump Pump, Automatic Garage Door Opener, In-law Suite |
| Parking Space Total | 7 |
| Rental Equipment Type | Water Heater |
| Structure | Shed |
| View Type | City View |
Building
| Bathroom Total | 2 |
| Bedrooms Above Ground | 3 |
| Bedrooms Below Ground | 1 |
| Bedrooms Total | 4 |
| Appliances | Dishwasher, Dryer, Refrigerator, Washer, Hood Fan, Garage Door Opener |
| Basement Development | Finished |
| Basement Type | Full (finished) |
| Constructed Date | 1951 |
| Construction Style Attachment | Detached |
| Cooling Type | Central Air Conditioning |
| Exterior Finish | Brick, Stone, Vinyl Siding |
| Fire Protection | Smoke Detectors |
| Heating Fuel | Natural Gas |
| Heating Type | Forced Air |
| Stories Total | 2 |
| Size Interior | 1,870 Ft2 |
| Type | House |
| Utility Water | Municipal Water |
Parking
| Detached Garage |
Land
| Access Type | Road Access, Highway Access |
| Acreage | No |
| Fence Type | Fence |
| Land Amenities | Golf Nearby, Public Transit, Schools, Shopping |
| Sewer | Municipal Sewage System |
| Size Depth | 120 Ft |
| Size Frontage | 41 Ft |
| Size Total Text | Under 1/2 Acre |
| Zoning Description | C |
Utilities
| Cable | Available |
Interested in 125 Erin Avenue, Hamilton, Ontario L8K 4W1?
Marco Centofanti
Broker
(905) 574-8333
#250-2247 Rymal Road East
Stoney Creek, Ontario L8J 2V8
(905) 574-3038
(905) 574-8333
www.royallepagemacro.ca/




