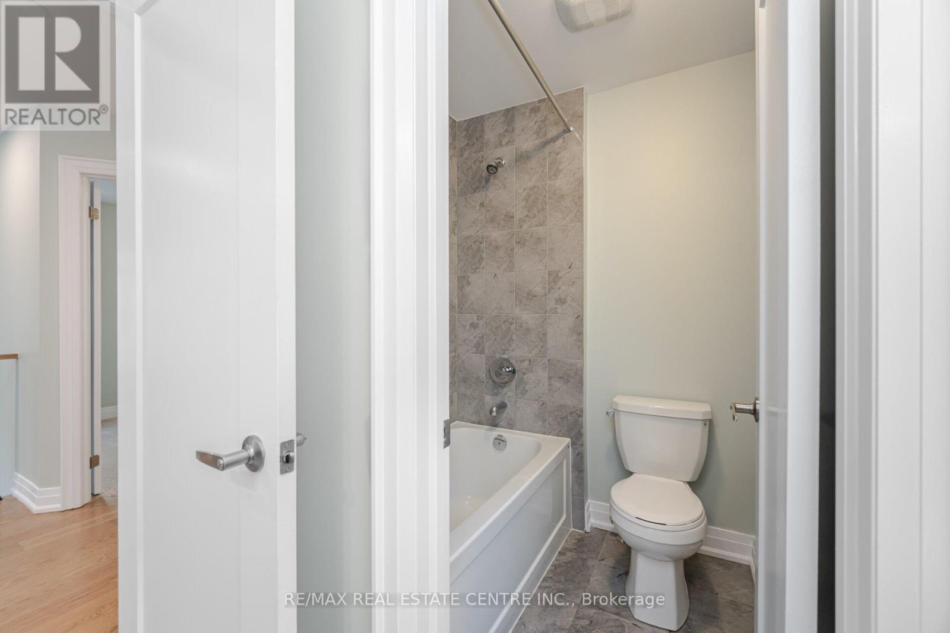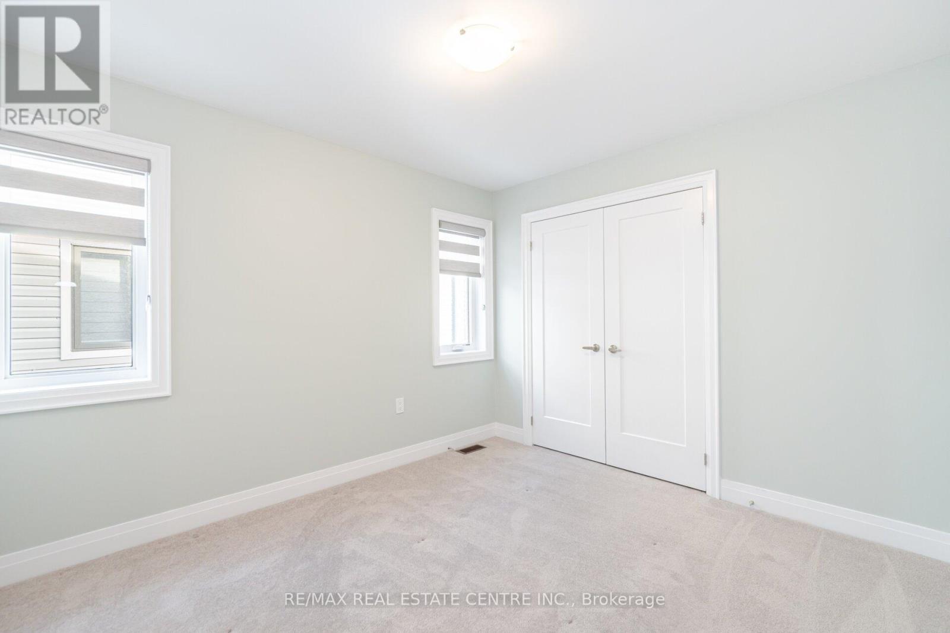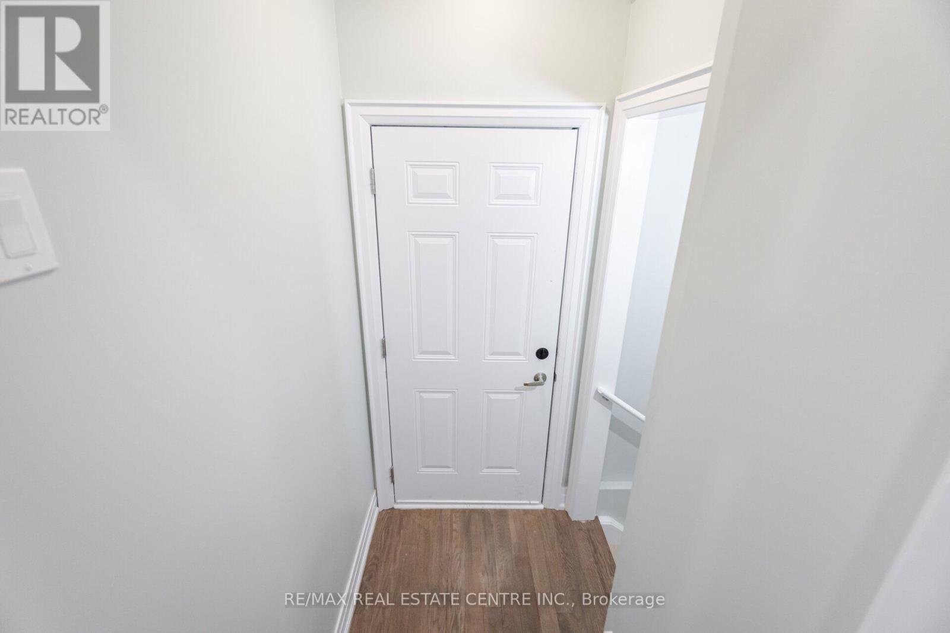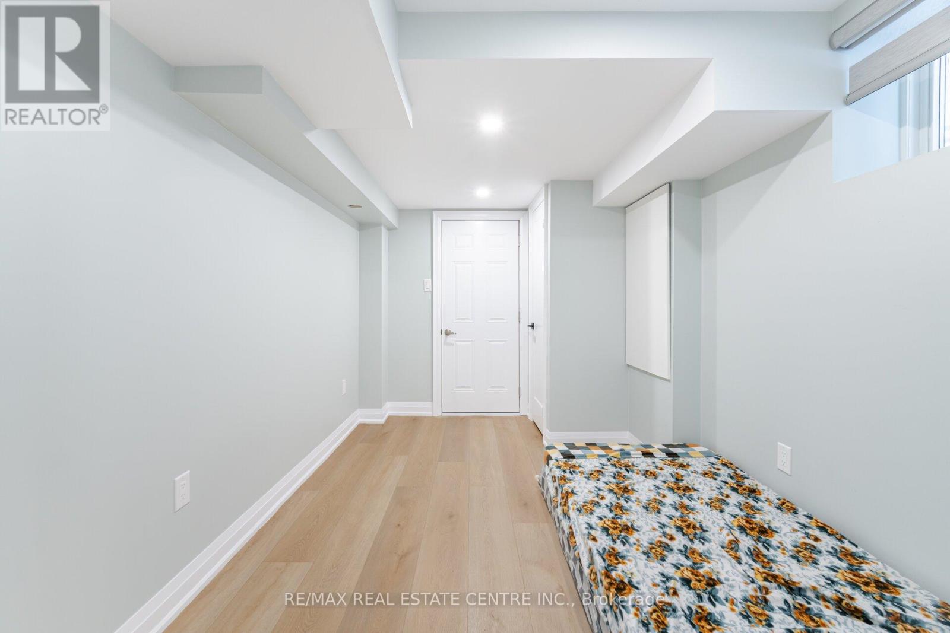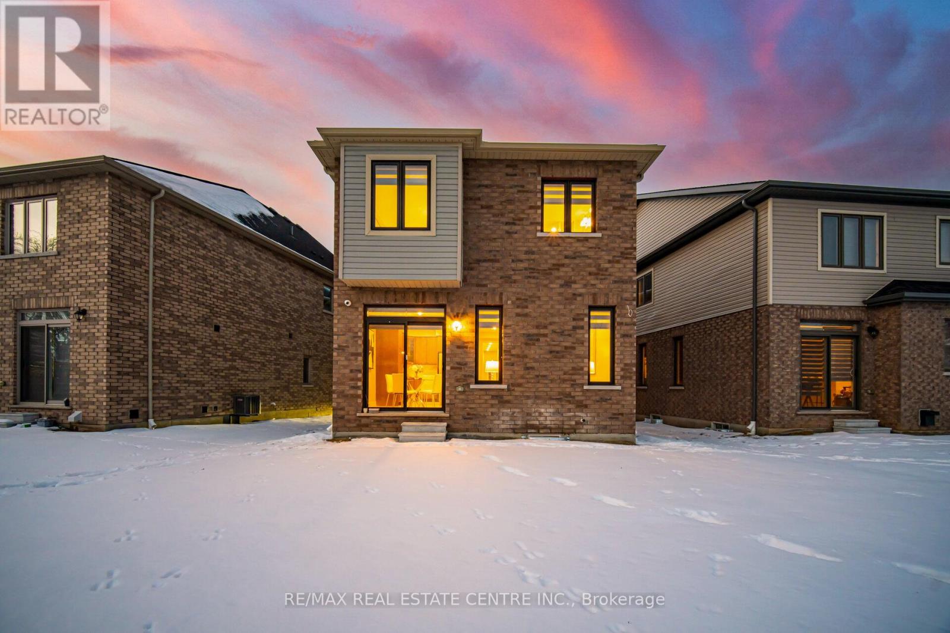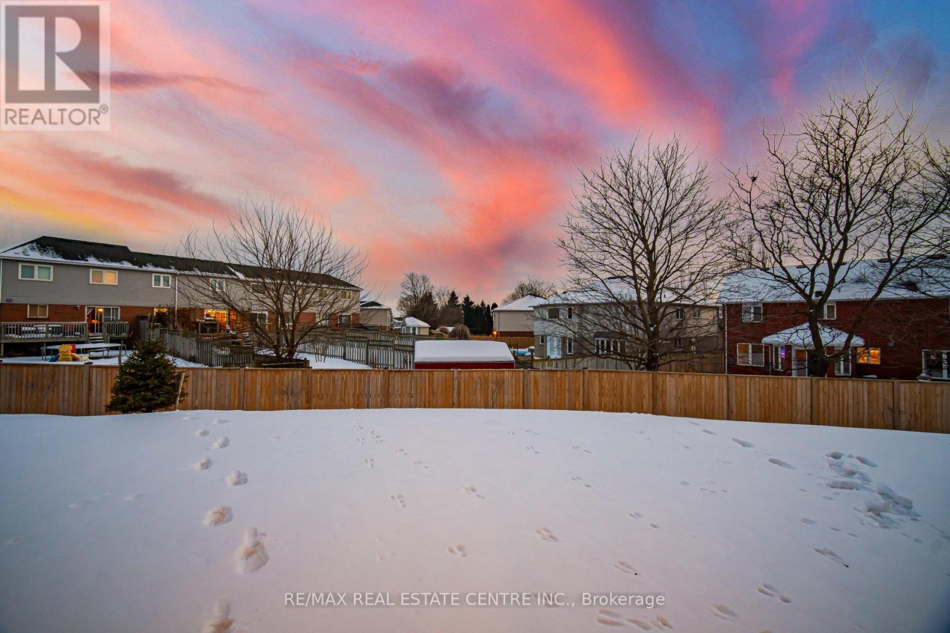$989,967
Welcome To This Beautifully Upgraded 1-Year-Old Fully Brick Detached Home In A Prime Cambridge Location, Just 5 Minutes From The Hwy 401 Townline Road Exit 286 And A 30-Minute Drive To Mississauga. This Spacious Home Features 4+2 Bedrooms And 4 Bathrooms, Offering Ample Space For A Growing Family. The Interior Is Freshly Painted And Showcases Upgraded Hardwood Flooring On The Main Level And Second-Floor Hallway, Complemented By Smooth Ceilings Throughout. Elegant Shaker-Style Doors And Bevel Step Baseboard Enhance The Modern Design, While Pot Lights Add Warmth And Sophistication. The Upgraded Kitchen Boasts Quartz Countertops, Stainless Steel Appliances, And Plenty Of Cabinetry, Making It Perfect For Entertaining. A Legal Finished Basement, Currently Rented For $1,800/Month, Provides An Excellent Investment Opportunity Or Additional Living Space. Situated On A Premium Pie-Shaped Lot With A 40-Ft Wide Backyard, This Home Offers Extra Outdoor Space And Fantastic Curb Appeal. With Its High-End Upgrades, Fantastic Layout, And Unbeatable Location, This Home Is A Must-See! Book (id:54662)
Property Details
| MLS® Number | X11960092 |
| Property Type | Single Family |
| Equipment Type | Water Heater |
| Features | Sump Pump, In-law Suite |
| Parking Space Total | 3 |
| Rental Equipment Type | Water Heater |
Building
| Bathroom Total | 4 |
| Bedrooms Above Ground | 4 |
| Bedrooms Below Ground | 2 |
| Bedrooms Total | 6 |
| Appliances | Water Heater, Water Softener, Dryer, Refrigerator, Stove, Two Washers, Window Coverings |
| Basement Development | Finished |
| Basement Features | Apartment In Basement |
| Basement Type | N/a (finished) |
| Construction Style Attachment | Detached |
| Cooling Type | Central Air Conditioning |
| Exterior Finish | Brick |
| Flooring Type | Hardwood, Vinyl, Tile, Carpeted |
| Foundation Type | Poured Concrete |
| Half Bath Total | 1 |
| Heating Fuel | Natural Gas |
| Heating Type | Forced Air |
| Stories Total | 2 |
| Type | House |
| Utility Water | Municipal Water |
Parking
| Garage |
Land
| Acreage | No |
| Sewer | Sanitary Sewer |
| Size Depth | 123 Ft |
| Size Frontage | 27 Ft ,11 In |
| Size Irregular | 27.92 X 123.02 Ft ; 27.92ft.41.07 Ft X 123.02 Ft X 118.31 Ft |
| Size Total Text | 27.92 X 123.02 Ft ; 27.92ft.41.07 Ft X 123.02 Ft X 118.31 Ft |
Interested in 124 Lumb Drive, Cambridge, Ontario N1T 0E7?

Jagvir Singh Bual
Broker
(647) 927-0099
www.jagvirbual.ca/
www.facebook.com/JagvirBualRealtor
2 County Court Blvd. Ste 150
Brampton, Ontario L6W 3W8
(905) 456-1177
(905) 456-1107
www.remaxcentre.ca/




























