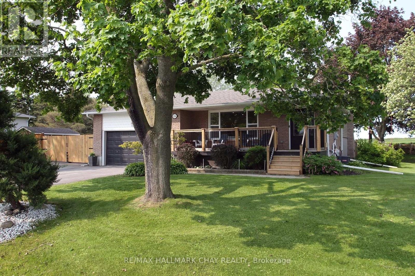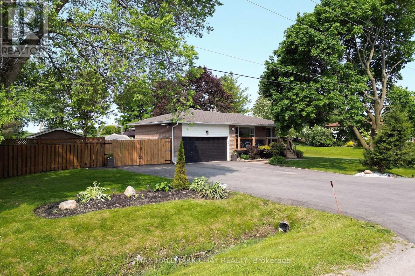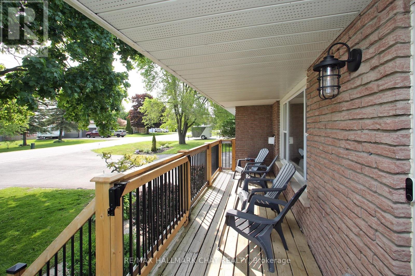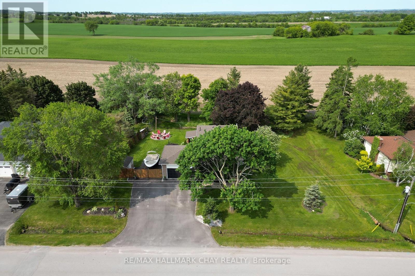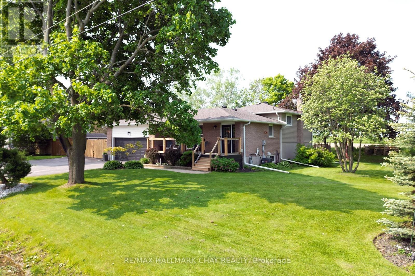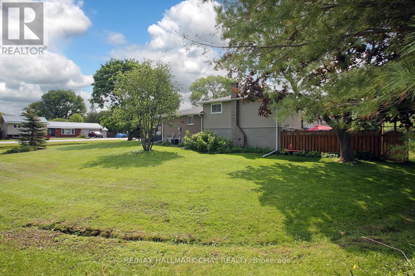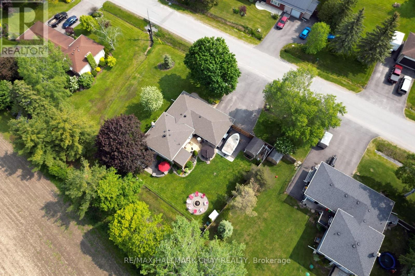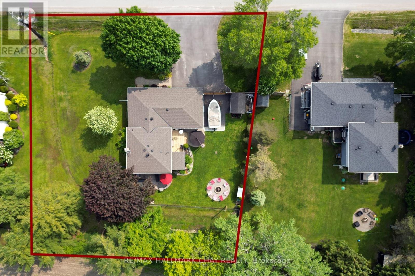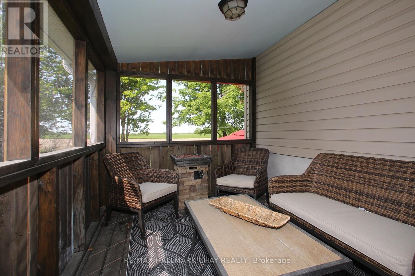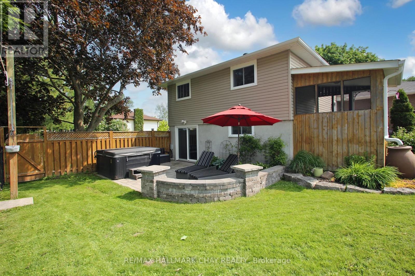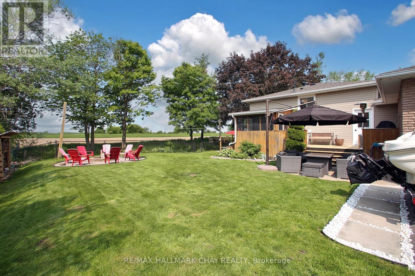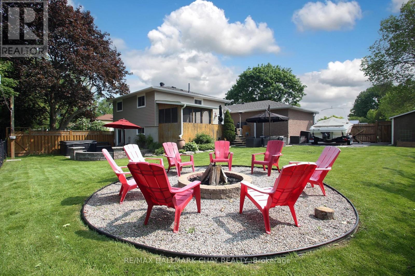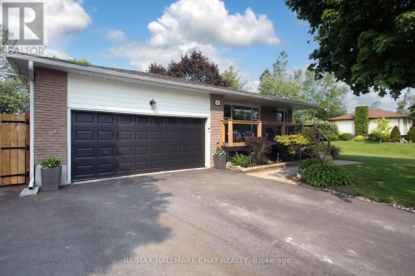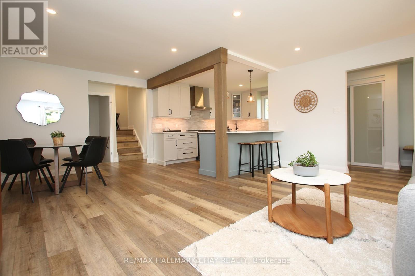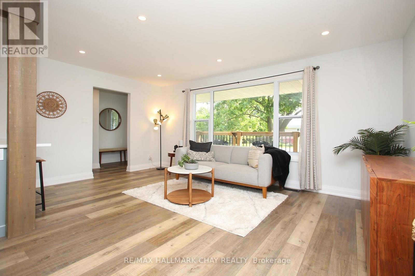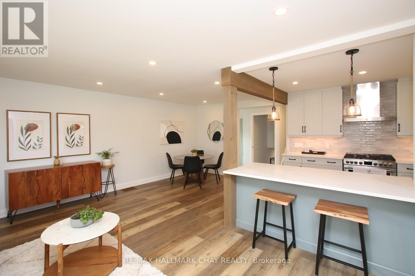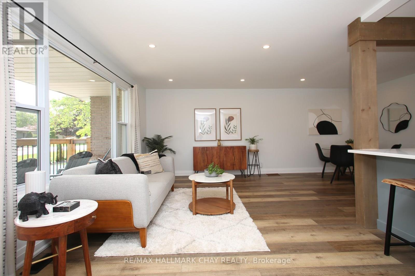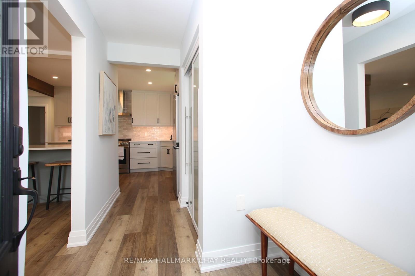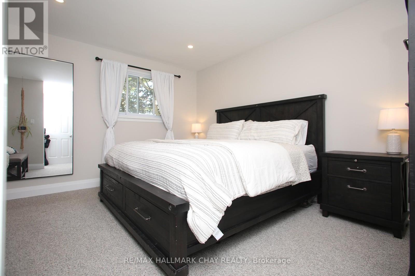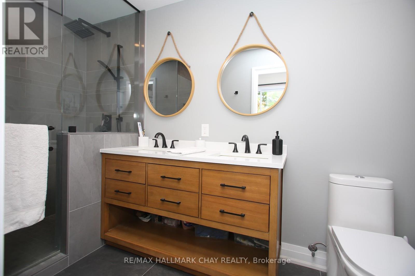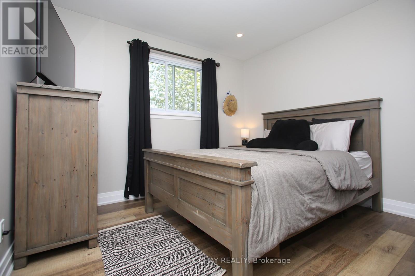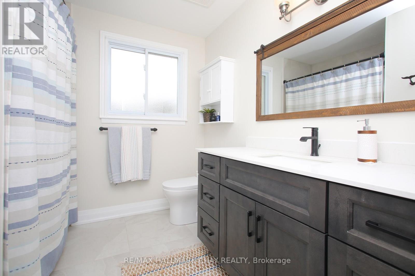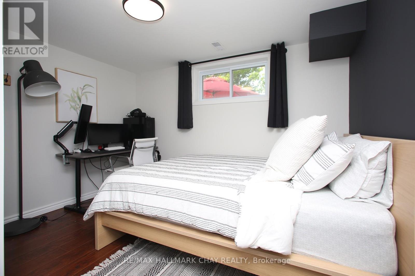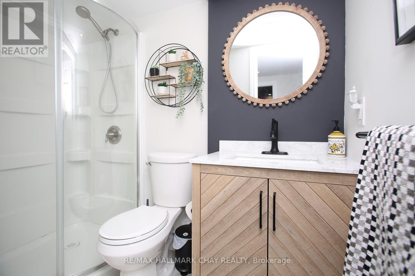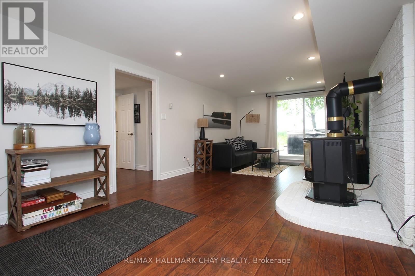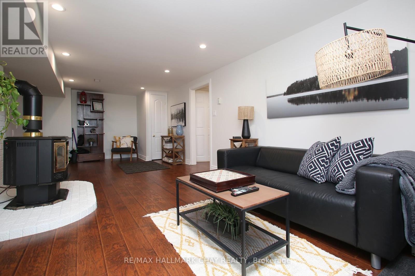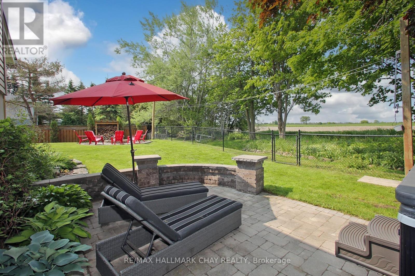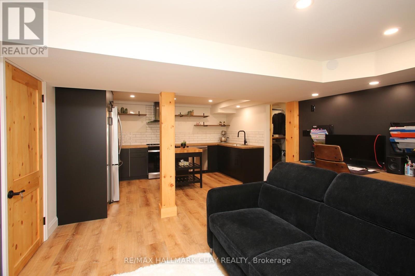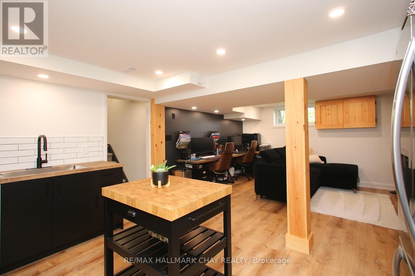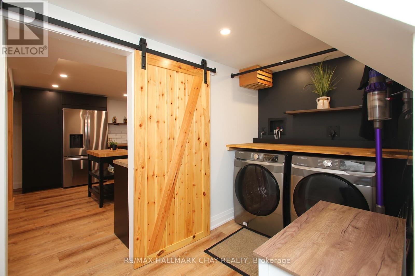$995,000
Rare Blackstock property backing onto a field- large property of open space. This 3 bedroom 3 bath, double kitchen with separate entrance home is a turnkey treasure. With 2 patios in the backyard, a hot-tub facing the sunset. Front porch with a pet security gate. 2024-Heated garage with private secure garage office & added upper storage level. Fully renovated & upgraded home newly painted. The primary bedroom with walk-through walk-in closet & large ensuite. 2019 Roof , 2024-paved driveway, fits 6-9 cars, 2025-new gate, 2024-2025 new kitchen, laundry, flooring, window & sliding door with key access. New fire-pit area that fits 8+ people with unobstructed views of field. Home has a water softening & filter system. Back porch includes a screened in large room with field & yard views. Includes 3 New refrigerators, 2 stoves, 2 dishwashers, 1 upright freezer, 1 microwave & washer/dryer, Hot tub. *There is a door that separates the main level from the lower ground level (that has been removed but is stored away for buyers). *Truly a must see. Close to Port Perry, community centre, Pharmacy, food, post office, store, churches & a great school district along with parks & farms. (id:59911)
Property Details
| MLS® Number | E12196612 |
| Property Type | Single Family |
| Community Name | Blackstock |
| Equipment Type | Water Heater |
| Features | Irregular Lot Size, Hilly, In-law Suite |
| Parking Space Total | 10 |
| Rental Equipment Type | Water Heater |
| Structure | Shed |
Building
| Bathroom Total | 3 |
| Bedrooms Above Ground | 3 |
| Bedrooms Below Ground | 1 |
| Bedrooms Total | 4 |
| Age | 51 To 99 Years |
| Amenities | Fireplace(s) |
| Appliances | Water Meter, Dishwasher, Dryer, Freezer, Microwave, Two Stoves, Washer, Window Coverings, Refrigerator |
| Basement Development | Finished |
| Basement Features | Separate Entrance |
| Basement Type | N/a (finished) |
| Construction Style Attachment | Detached |
| Construction Style Split Level | Backsplit |
| Cooling Type | Central Air Conditioning |
| Exterior Finish | Brick, Vinyl Siding |
| Fireplace Present | Yes |
| Fireplace Total | 1 |
| Flooring Type | Ceramic, Vinyl, Laminate |
| Foundation Type | Block, Concrete |
| Heating Fuel | Natural Gas |
| Heating Type | Forced Air |
| Size Interior | 1,500 - 2,000 Ft2 |
| Type | House |
Parking
| Attached Garage | |
| Garage |
Land
| Acreage | No |
| Sewer | Septic System |
| Size Depth | 145 Ft ,4 In |
| Size Frontage | 154 Ft ,1 In |
| Size Irregular | 154.1 X 145.4 Ft ; 128.93x128.31x145.35x154.13 |
| Size Total Text | 154.1 X 145.4 Ft ; 128.93x128.31x145.35x154.13 |
| Zoning Description | Hr |
Interested in 124 Greensboro Drive, Scugog, Ontario L0B 1B0?
Stacy Skoumidas
Salesperson
2095 Thompson St Unit A
Innisfil, Ontario L9S 1T1
(705) 431-7100
(705) 431-7667
