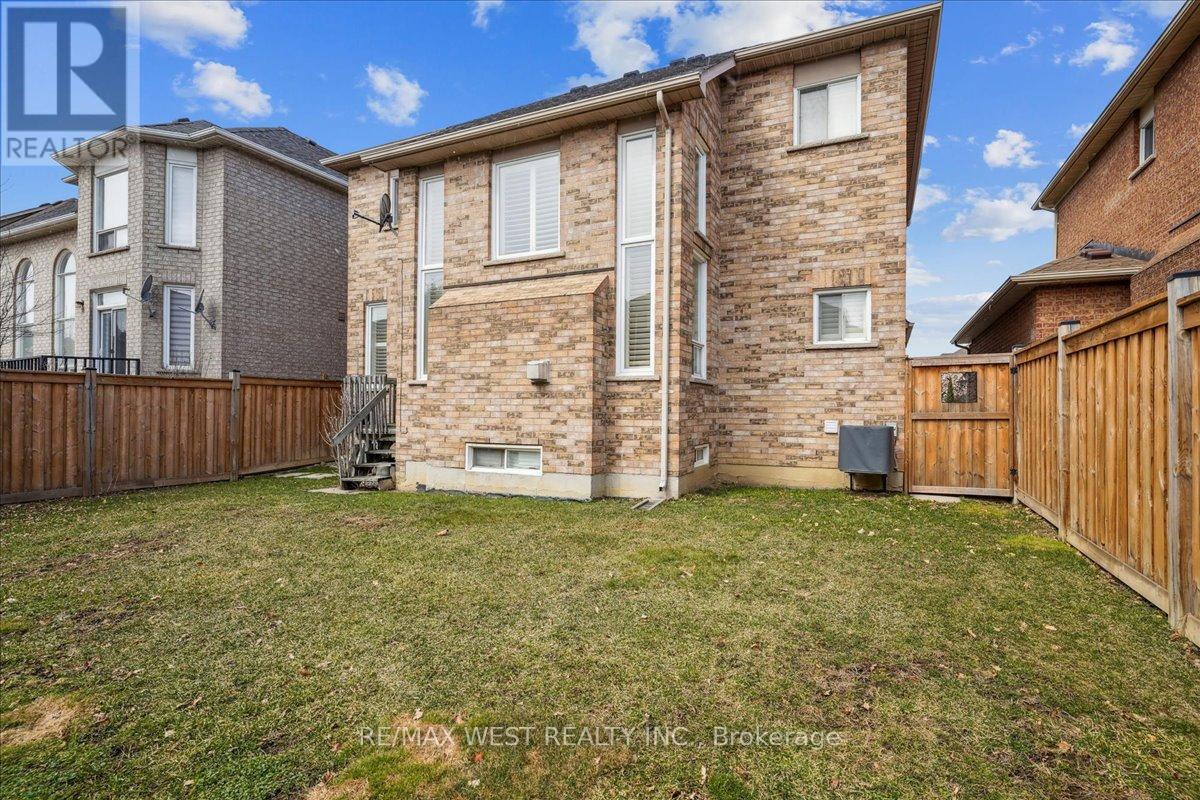$1,399,000
*First Time Offered *Welcome To 123 Toscana Rd In Sought After Sonoma Heights Family Friendly Community *Original Owners, Immaculately Kept Detached Home With Desirable Layout *Large Principle Rooms, Oak Staircase, Hardwood Floors Throughout *Spacious Open-To-Above Family Room With Tons Of Natural Light, Gas Fireplace *Eat-In Kitchen Overlooking Family Room With W/O To Deck *Main Floor Laundry *Inside Entrance To Garage *Massive Primary Bedroom Complete W/ Walk Out To Balcony, With 5Pc Ensuite, His/ Hers Closets, w/ Walk Out To Balcony *Unspoiled Basement*Cold Cellar *4 Car Parking on Driveway, No Sidewalk *Conveniently Located Close To Schools, Highly Rated Montessori & Pre-Schools, Parks, Community Centre, Grocery Shopping, Restaurants, Easy Access To Transit, Hwys 400, 427, 407. Some rooms virtually staged (id:54662)
Property Details
| MLS® Number | N12045401 |
| Property Type | Single Family |
| Neigbourhood | Elder Mills |
| Community Name | Sonoma Heights |
| Equipment Type | Water Heater |
| Parking Space Total | 6 |
| Rental Equipment Type | Water Heater |
Building
| Bathroom Total | 3 |
| Bedrooms Above Ground | 3 |
| Bedrooms Total | 3 |
| Appliances | Garage Door Opener Remote(s), Dishwasher, Dryer, Hood Fan, Stove, Washer, Window Coverings, Refrigerator |
| Basement Type | Full |
| Construction Style Attachment | Detached |
| Cooling Type | Central Air Conditioning |
| Exterior Finish | Brick |
| Fireplace Present | Yes |
| Fireplace Total | 1 |
| Flooring Type | Hardwood, Tile |
| Foundation Type | Concrete |
| Half Bath Total | 1 |
| Heating Fuel | Natural Gas |
| Heating Type | Forced Air |
| Stories Total | 2 |
| Type | House |
| Utility Water | Municipal Water |
Parking
| Attached Garage | |
| Garage |
Land
| Acreage | No |
| Sewer | Sanitary Sewer |
| Size Depth | 88 Ft ,6 In |
| Size Frontage | 42 Ft ,11 In |
| Size Irregular | 42.98 X 88.58 Ft |
| Size Total Text | 42.98 X 88.58 Ft |
Interested in 123 Toscana Road, Vaughan, Ontario L4H 2G1?

Frank Leo
Broker
(416) 917-5466
www.youtube.com/embed/GnuC6hHH1cQ
www.getleo.com/
www.facebook.com/frankleoandassociates/?view_public_for=387109904730705
twitter.com/GetLeoTeam
www.linkedin.com/in/frank-leo-a9770445/
(416) 760-0600
(416) 760-0900















