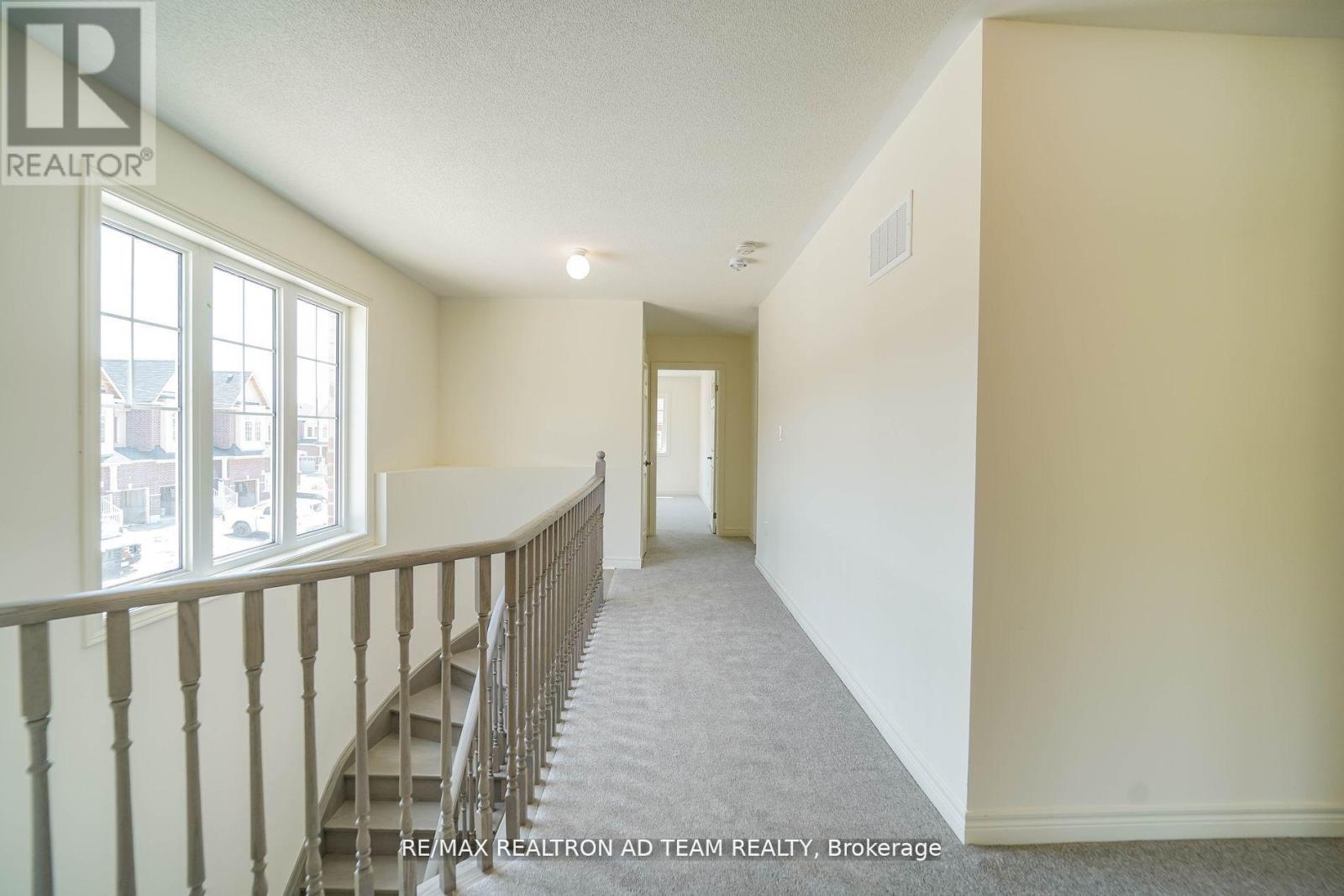$774,900
Welcome To This Bright & Spacious 2-Storey End Unit Townhome In A Family-Friendly Oshawa Neighborhood! Featuring 4 Bedrooms, 4 Bathrooms, And A Finished Basement, This Beautifully Upgraded Home Offers Both Comfort And Style. The Double Door Entry Leads To the Main Floor With Hardwood Floors And Oak Staircase. The Large Living Room Overlooks The Open-Concept Kitchen, Complete With A Centre Island, Stainless Steel Appliances, And A Walkout To The Deck From The Breakfast Area. The Primary Bedroom Boasts A 4-Piece Ensuite With A Separate Standing Shower And A Spacious Walk-In Closet. The Other Three Bedrooms Are Well-Sized, Providing Plenty Of Space For A Growing Family. The Finished Basement, Completed By The Builder, Adds Extra Living Space With A Rec Room And A 4-Piece Bath. Conveniently Located Minutes Away From Shopping Plazas, Highways 401 & 407, Public Transit, Parks, Schools, And Much More, This Home Is Perfect For Families Looking For Space & A Prime Location! Don't Miss Out! (id:54662)
Property Details
| MLS® Number | E11960589 |
| Property Type | Single Family |
| Neigbourhood | Eastdale |
| Community Name | Eastdale |
| Features | Irregular Lot Size |
| Parking Space Total | 3 |
Building
| Bathroom Total | 4 |
| Bedrooms Above Ground | 4 |
| Bedrooms Total | 4 |
| Appliances | Dishwasher, Dryer, Refrigerator, Stove, Washer |
| Basement Development | Finished |
| Basement Type | N/a (finished) |
| Construction Style Attachment | Attached |
| Cooling Type | Central Air Conditioning |
| Exterior Finish | Brick |
| Flooring Type | Hardwood, Ceramic, Carpeted |
| Foundation Type | Unknown |
| Half Bath Total | 1 |
| Heating Fuel | Natural Gas |
| Heating Type | Forced Air |
| Stories Total | 2 |
| Type | Row / Townhouse |
| Utility Water | Municipal Water |
Parking
| Garage |
Land
| Acreage | No |
| Sewer | Sanitary Sewer |
| Size Depth | 92 Ft ,10 In |
| Size Frontage | 30 Ft |
| Size Irregular | 30.04 X 92.9 Ft |
| Size Total Text | 30.04 X 92.9 Ft |
Interested in 1228 Jim Brewster Circle, Oshawa, Ontario L1K 1A5?

Anuja Kumarasamy
Broker of Record
(647) 267-7482
www.adteam.ca/
www.facebook.com/AnujaDajanTeam/
www.instagram.com/anujatherealtor/
www.linkedin.com/in/anuja-kumarasamy-3b9584130/
1801 Hardwood Ave N #5b
Ajax, Ontario L1T 0K8
(416) 289-3333
(416) 289-4535
Dajan Kumarasamy
Broker
1801 Hardwood Ave N #5b
Ajax, Ontario L1T 0K8
(416) 289-3333
(416) 289-4535



























