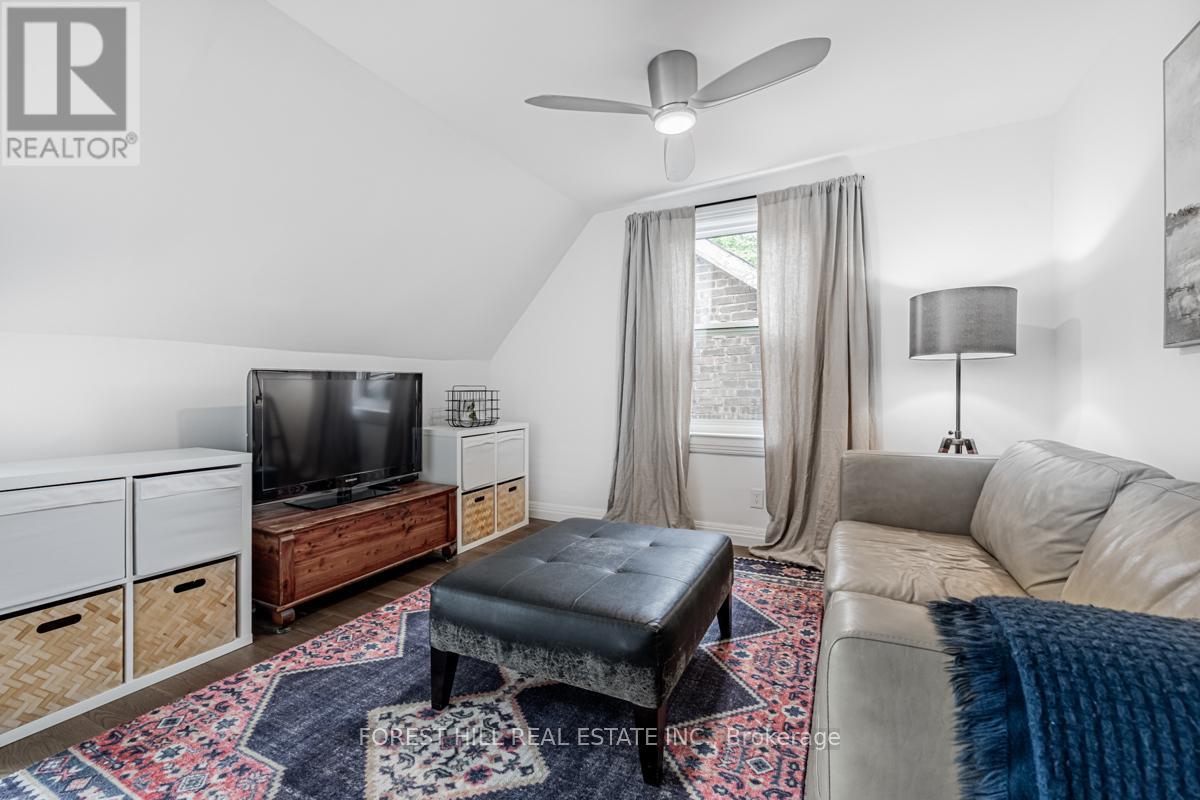$4,799 Monthly
A Rare Opportunity That You Do Not Want To Miss! Fully Furnished & All Inclusive! A Must See Bright & Spacious 3 Storey Wychwood Home, Tastefully Renovated Throughout, Open Concept And Extremely Functional Layout, High Ceilings And Large Windows Bring In Natural Light. Modern Open Concept Kitchen W Bar Seating And Separate Living/Dining Space, 3 Bedrooms & 2 Bathrooms, Functional Office Space, Spacious Front Porch & Private Backyard! Conveniently Located Steps From Davenport & Shaw, Christie Park, Public Transit, Farm Boy, Loblaws, LCBO. Walk To Schools, Farmers Markets, Local Restaurants, Cafes & Shops. (id:59911)
Property Details
| MLS® Number | C12175632 |
| Property Type | Single Family |
| Neigbourhood | Toronto—St. Paul's |
| Community Name | Wychwood |
| Parking Space Total | 1 |
Building
| Bathroom Total | 2 |
| Bedrooms Above Ground | 3 |
| Bedrooms Total | 3 |
| Appliances | Dishwasher, Dryer, Microwave, Stove, Washer, Refrigerator |
| Construction Style Attachment | Semi-detached |
| Cooling Type | Central Air Conditioning |
| Exterior Finish | Brick |
| Foundation Type | Unknown |
| Half Bath Total | 1 |
| Heating Fuel | Natural Gas |
| Heating Type | Forced Air |
| Stories Total | 3 |
| Size Interior | 1,500 - 2,000 Ft2 |
| Type | House |
| Utility Water | Municipal Water |
Parking
| No Garage |
Land
| Acreage | No |
| Sewer | Sanitary Sewer |
| Size Depth | 95 Ft |
| Size Frontage | 18 Ft ,3 In |
| Size Irregular | 18.3 X 95 Ft |
| Size Total Text | 18.3 X 95 Ft |
Utilities
| Electricity | Installed |
| Sewer | Installed |
Interested in 1224 Shaw Street, Toronto, Ontario M6G 3N6?
Jaimie Schnier
Salesperson
15 Lesmill Rd Unit 1
Toronto, Ontario M3B 2T3
(416) 929-4343























