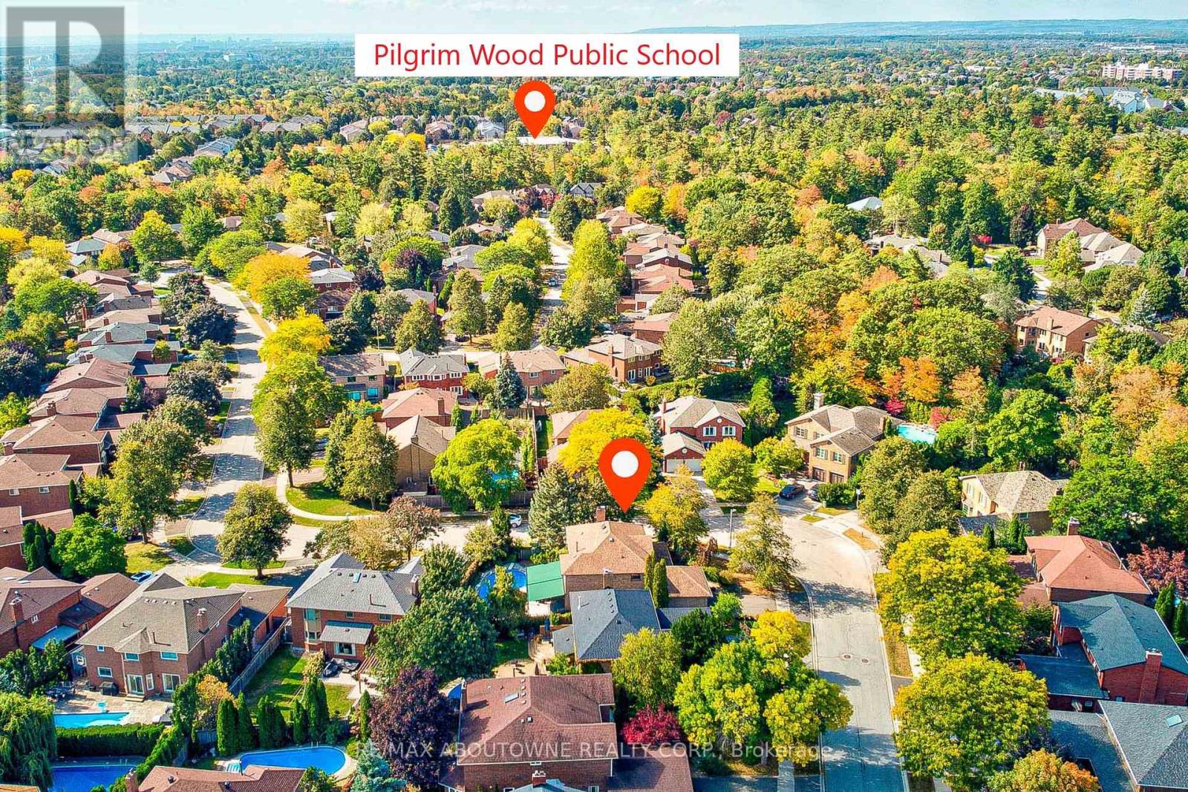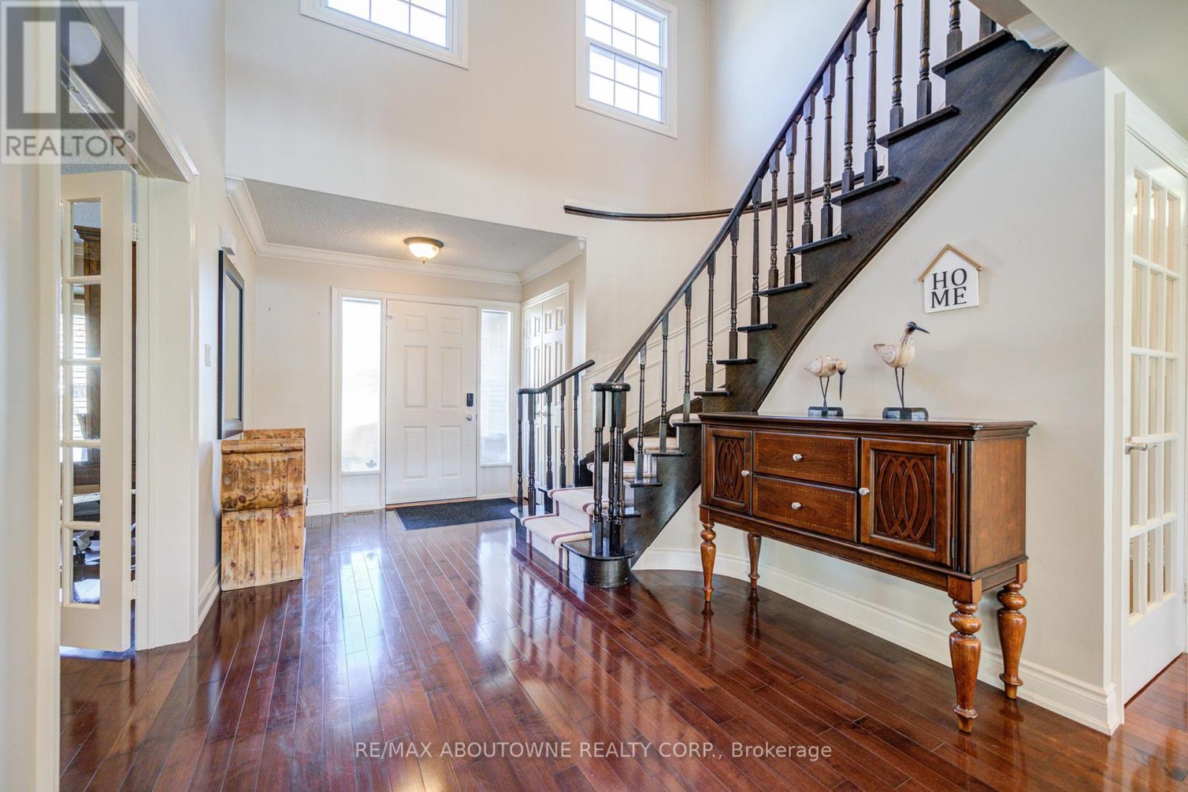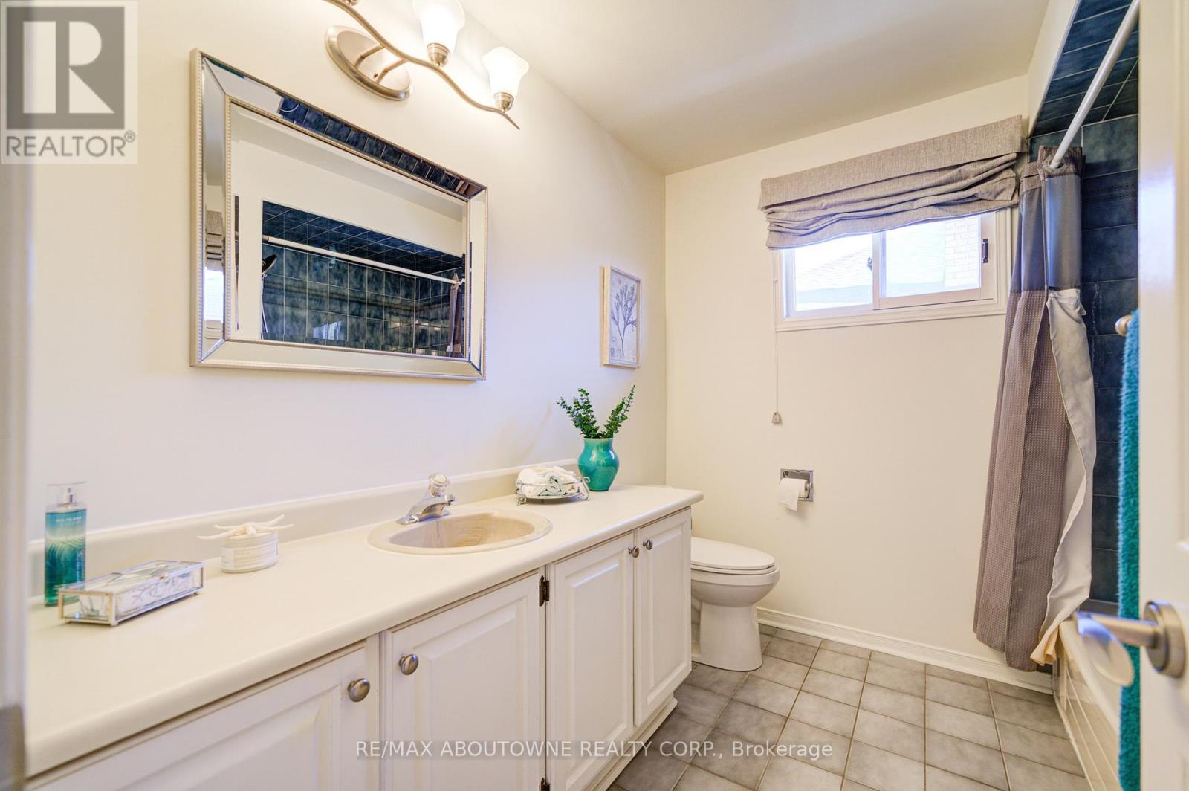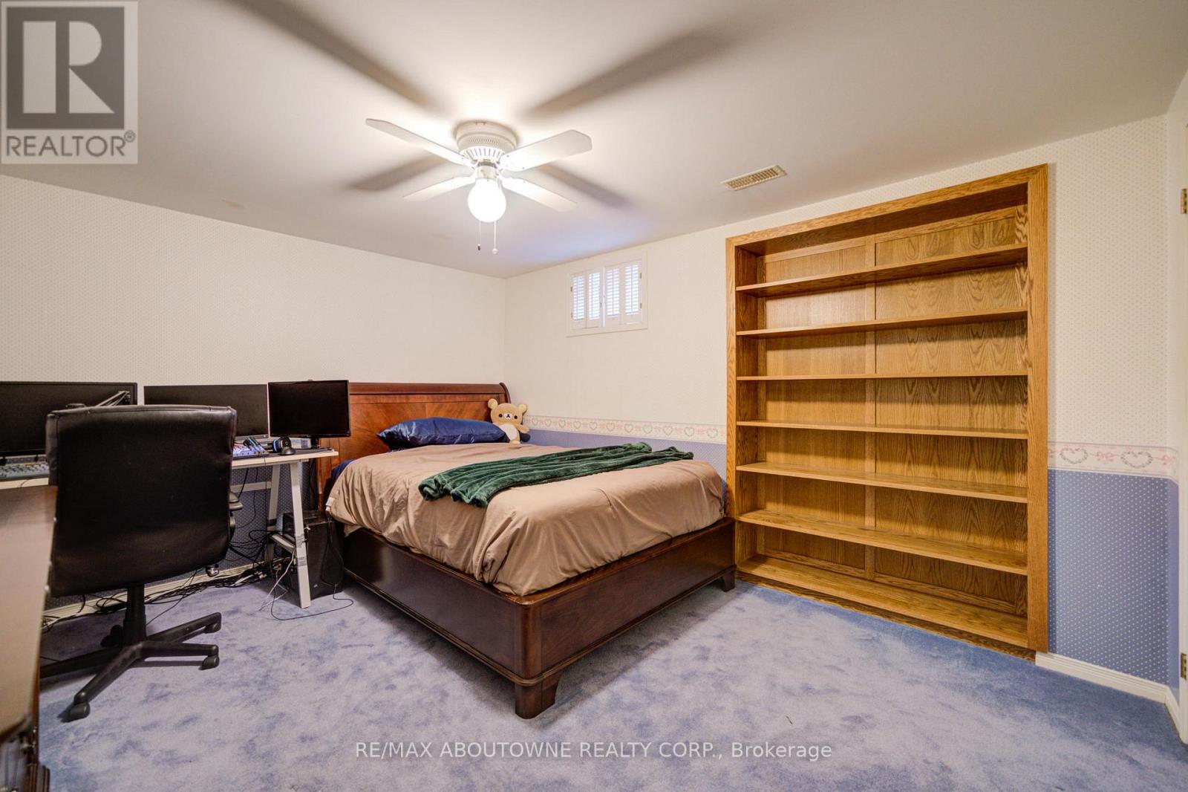$1,919,000
Surrounded by creeks and forests and just steps from Abbey Park High School and Pilgrim Wood Public School, this beautifully renovated 4+1 bedroom executive home features an open-concept layout and a professionally landscaped backyard oasis. The newly installed interlock patio and large heated pool create a perfect retreat, all nestled on one of Glen Abbeys most desirable and family-friendly streets!A newly paved driveway with space for five vehicles, along with manicured gardens, leads to an covered front entrance. Step inside to an impressive 18-foot grand reception foyer, where a striking curved staircase sets the tone for the homes luxurious design.The main floor showcases hardwood flooring, crown molding, and pot lights throughout. The living room features a picturesque window overlooking the front garden, while the formal dining room offers an elegant setting for entertaining, enhanced by upgraded lighting. The stunning open-concept kitchen boasts a large island, bar area, custom cabinetry, granite countertops, and stainless steel appliances. Adjacent to the kitchen, and dining , the spacious family roomwith a cozy gas fireplacecreates the perfect gathering space. A main-floor laundry with garage access adds to the home's convenience.Ascending the elegant wood staircase, the second floor features a spacious primary suite complete with a walk-in closet and a 4-piece ensuite, including a large vanity, soaking tub, and stand-up shower. Three additional generously sized bedrooms, each with its own closet and large window, share a full 4-piece bathroom.The finished lower level expands the living space with a cozy recreation room, a fifth bedroom, and a 3-piece bathroomideal for guests or extended family.The private, landscaped backyard is a true outdoor retreat, featuring a newly finished stone patio , a heated pool, large retractable Awnings and outdoor stainless-steel cabinetsperfect for summer relaxation and entertaining. A true oasis in the city! (id:54662)
Property Details
| MLS® Number | W12039052 |
| Property Type | Single Family |
| Community Name | 1007 - GA Glen Abbey |
| Parking Space Total | 7 |
| Pool Type | Outdoor Pool |
Building
| Bathroom Total | 4 |
| Bedrooms Above Ground | 4 |
| Bedrooms Below Ground | 1 |
| Bedrooms Total | 5 |
| Age | 31 To 50 Years |
| Amenities | Fireplace(s) |
| Appliances | Central Vacuum, Dishwasher, Dryer, Garage Door Opener, Microwave, Stove, Washer, Refrigerator |
| Basement Development | Finished |
| Basement Type | N/a (finished) |
| Construction Style Attachment | Detached |
| Cooling Type | Central Air Conditioning |
| Exterior Finish | Brick |
| Fireplace Present | Yes |
| Fireplace Total | 1 |
| Flooring Type | Hardwood, Carpeted |
| Foundation Type | Concrete |
| Half Bath Total | 1 |
| Heating Fuel | Natural Gas |
| Heating Type | Forced Air |
| Stories Total | 2 |
| Size Interior | 2,500 - 3,000 Ft2 |
| Type | House |
| Utility Water | Municipal Water |
Parking
| Attached Garage | |
| Garage |
Land
| Acreage | No |
| Sewer | Sanitary Sewer |
| Size Depth | 160 Ft ,10 In |
| Size Frontage | 63 Ft ,4 In |
| Size Irregular | 63.4 X 160.9 Ft |
| Size Total Text | 63.4 X 160.9 Ft |
| Zoning Description | Rl5 |
Interested in 1224 Rushbrooke Drive, Oakville, Ontario L6M 1K9?

Na Wang
Broker
(905) 842-7000
1235 North Service Rd W #100d
Oakville, Ontario L6M 3G5
(905) 338-9000

Eddie Wang
Broker
1235 North Service Rd W #100d
Oakville, Ontario L6M 3G5
(905) 338-9000














































