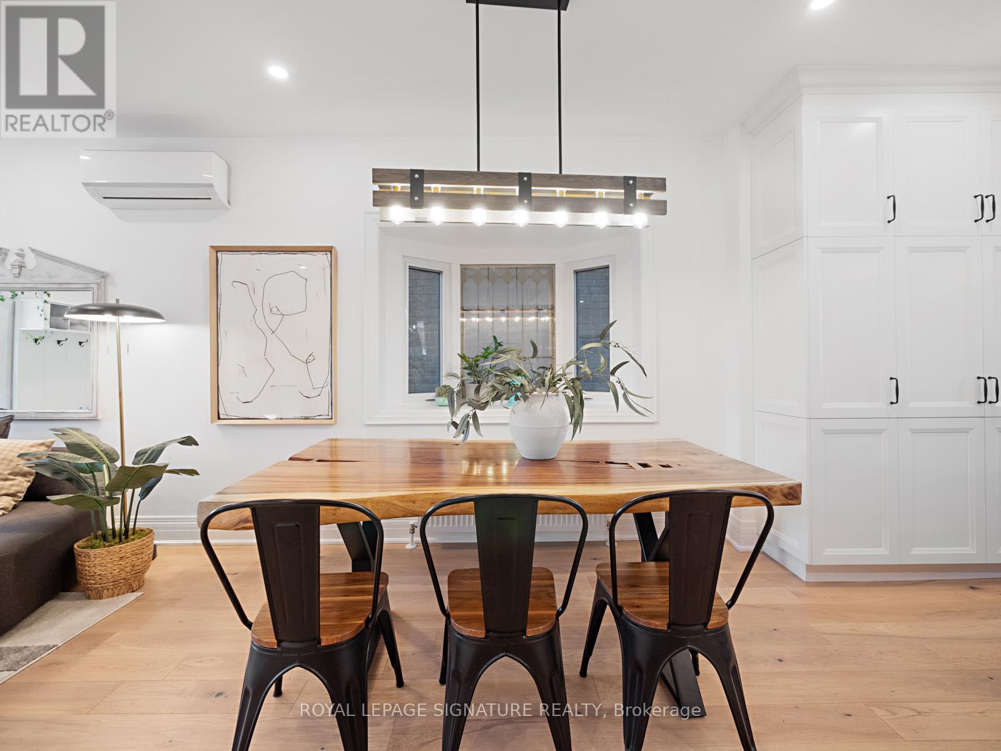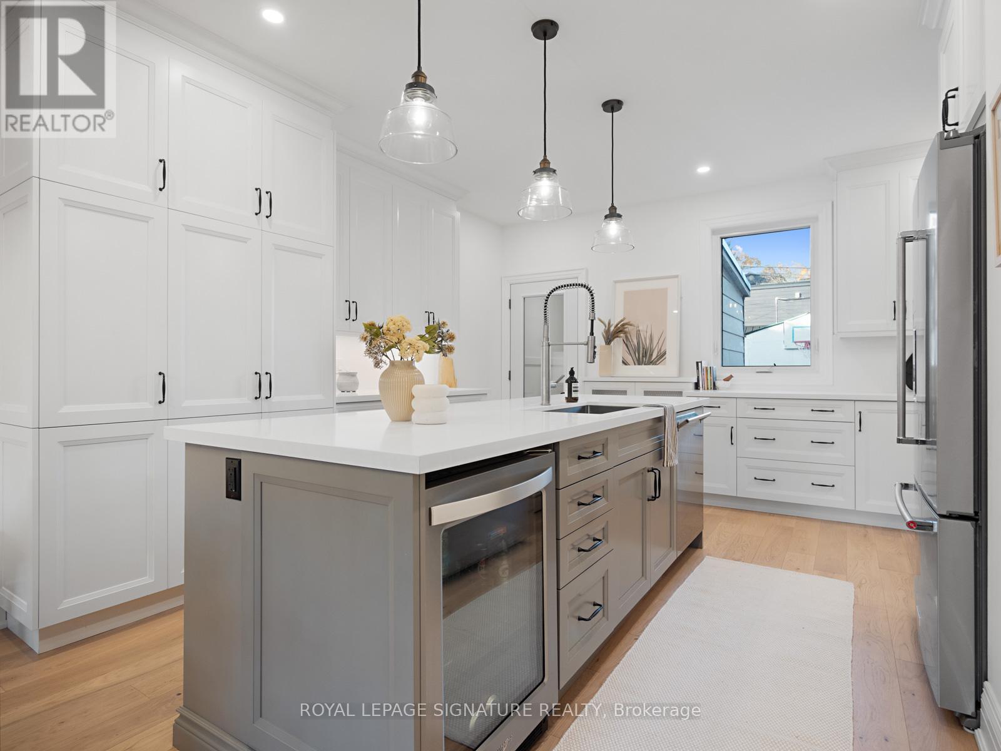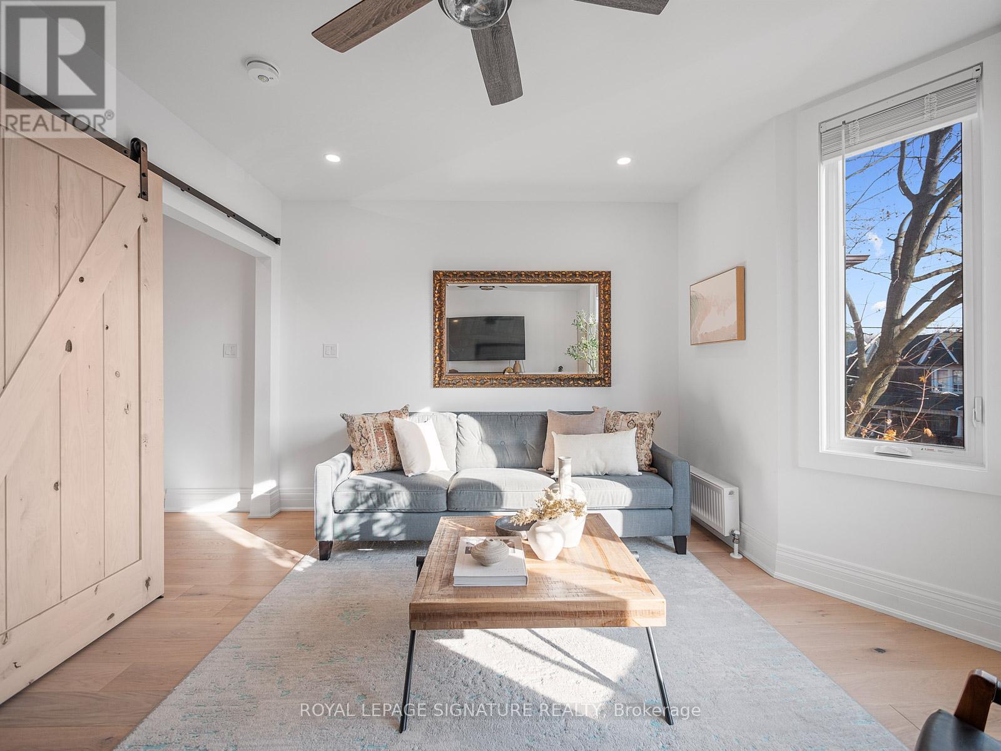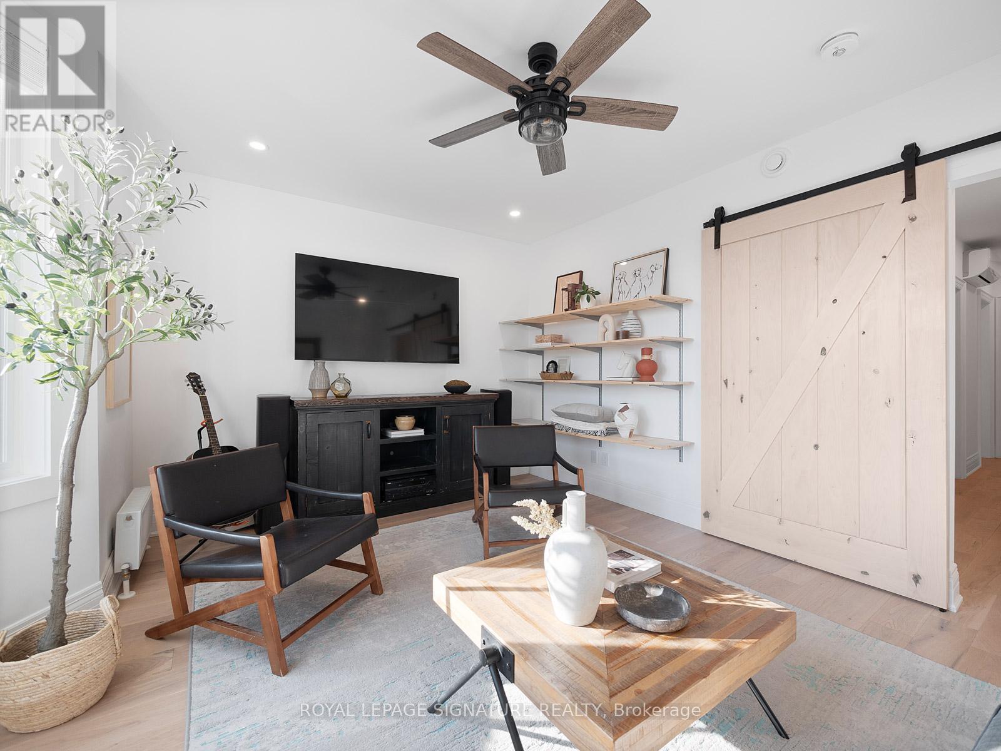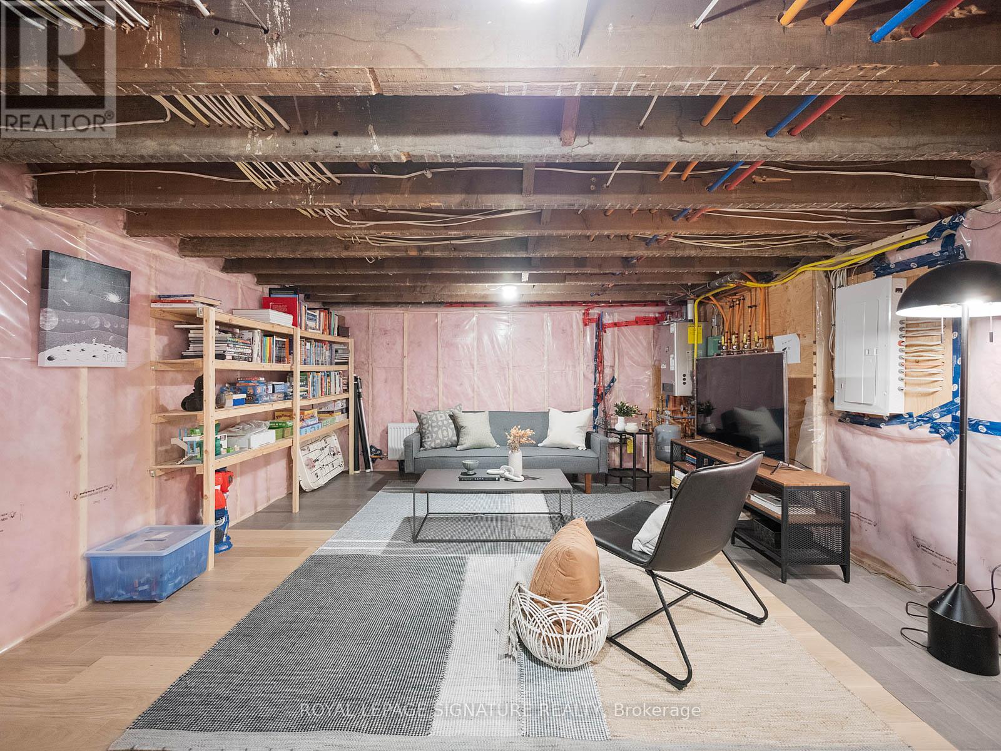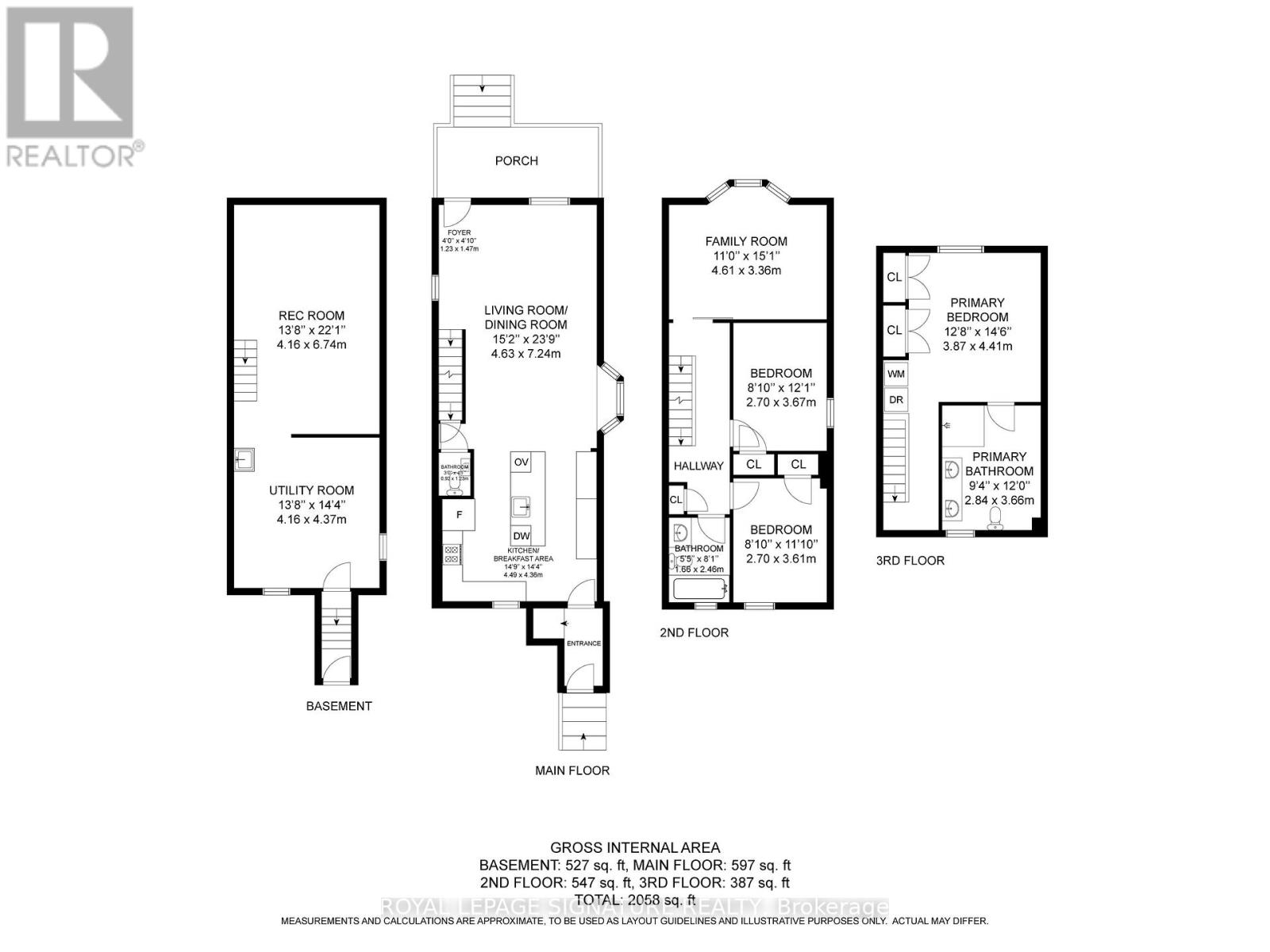$1,589,900
Say hello to this stunning Leslieville gem, completely reimagined from the studs in 2022! With spray foam insulation,new windows, doors, hardware, radiators, and updated mechanical systems. The main floor open-concept layout has soaring 9-ft ceilings, modern pot lights, & a chef's kitchen with a breakfast bar for 4, quartz countertops, ample cabinetry,& plenty of storage. A convenient 2-piece powder room completes the main level. Luxurious heated bathroom floors &plank flooring add warmth & style. Surprisingly quiet as the house is set back from & above the street. Stay comfortable year-round with three heat pumps & individual temperature controls on every floor. The versatile 4th bedroom can be used as a light-filled family room. The basement is ready for your finishing touches just add drywall! Outside, enjoy the laneway-access garage with one-car parking & a gas line for your BBQ. This home is the perfect Leslieville dream!!**OPEN SAT/SUN 2-4 PM** **** EXTRAS **** Conveniently located in a neighborhood with a Walk Score of 95! You're steps from shops, restaurants, and transit.Nearby Greenwood Park offers an amazing farmer's market, skating rink, pool, playground, dog park, & baseball fields. (id:54662)
Property Details
| MLS® Number | E11954706 |
| Property Type | Single Family |
| Neigbourhood | East End |
| Community Name | South Riverdale |
| Amenities Near By | Park, Public Transit, Schools |
| Community Features | Community Centre |
| Features | Lane |
| Parking Space Total | 1 |
Building
| Bathroom Total | 3 |
| Bedrooms Above Ground | 3 |
| Bedrooms Total | 3 |
| Appliances | Range, Refrigerator, Stove, Whirlpool |
| Basement Development | Partially Finished |
| Basement Features | Separate Entrance |
| Basement Type | N/a (partially Finished) |
| Construction Style Attachment | Detached |
| Cooling Type | Wall Unit |
| Exterior Finish | Brick |
| Flooring Type | Wood, Hardwood |
| Half Bath Total | 1 |
| Heating Fuel | Natural Gas |
| Heating Type | Hot Water Radiator Heat |
| Stories Total | 3 |
| Size Interior | 1,500 - 2,000 Ft2 |
| Type | House |
| Utility Water | Municipal Water |
Parking
| Detached Garage |
Land
| Acreage | No |
| Fence Type | Fenced Yard |
| Land Amenities | Park, Public Transit, Schools |
| Sewer | Sanitary Sewer |
| Size Depth | 110 Ft |
| Size Frontage | 21 Ft |
| Size Irregular | 21 X 110 Ft |
| Size Total Text | 21 X 110 Ft |
Interested in 1220 Gerrard Street E, Toronto, Ontario M4L 1Y6?
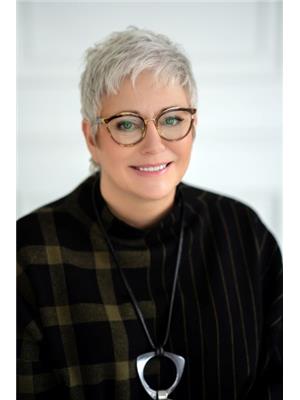
Lynn Marie Robinson
Salesperson
www.thelynngroup.ca/
www.facebook.com/thelynngroupTO/
www.linkedin.com/in/thelynngroupTO
8 Sampson Mews Suite 201 The Shops At Don Mills
Toronto, Ontario M3C 0H5
(416) 443-0300
(416) 443-8619








