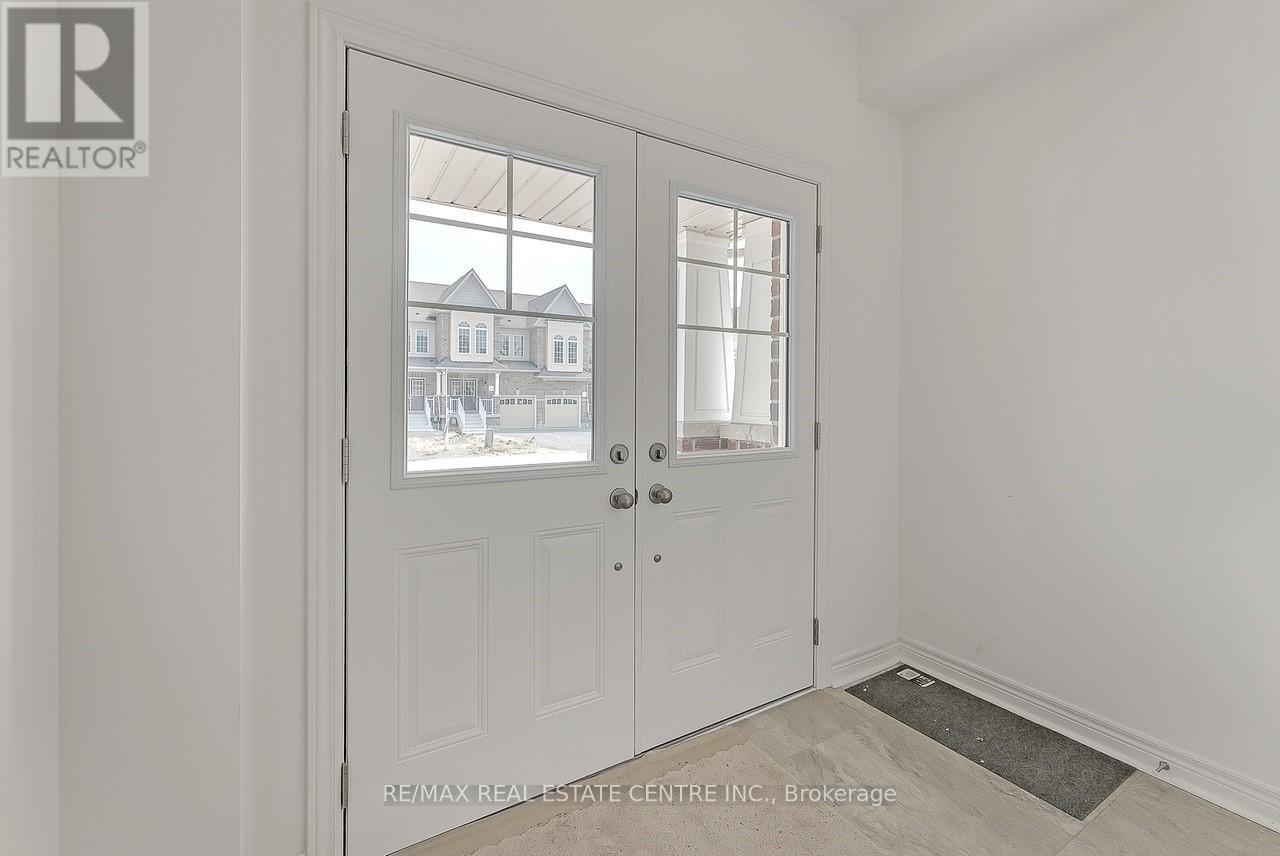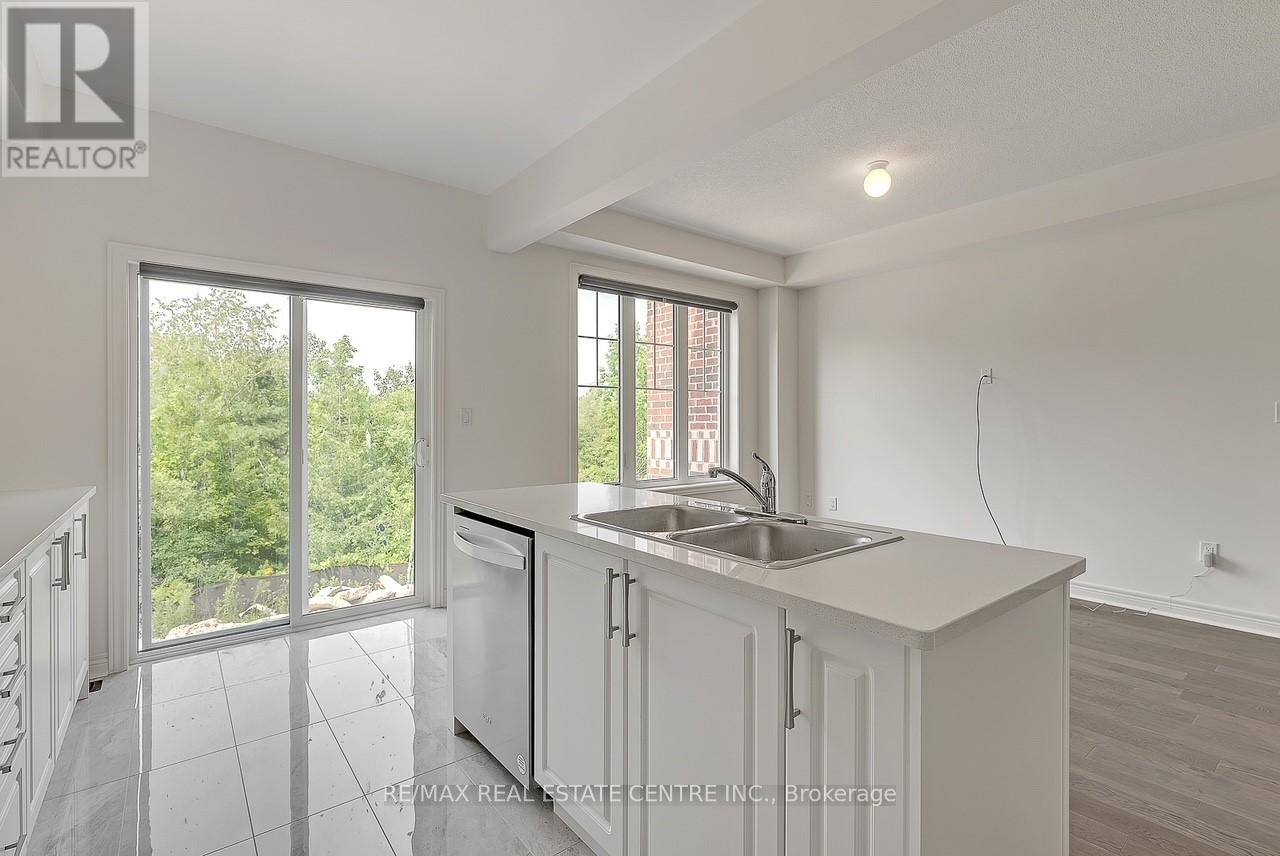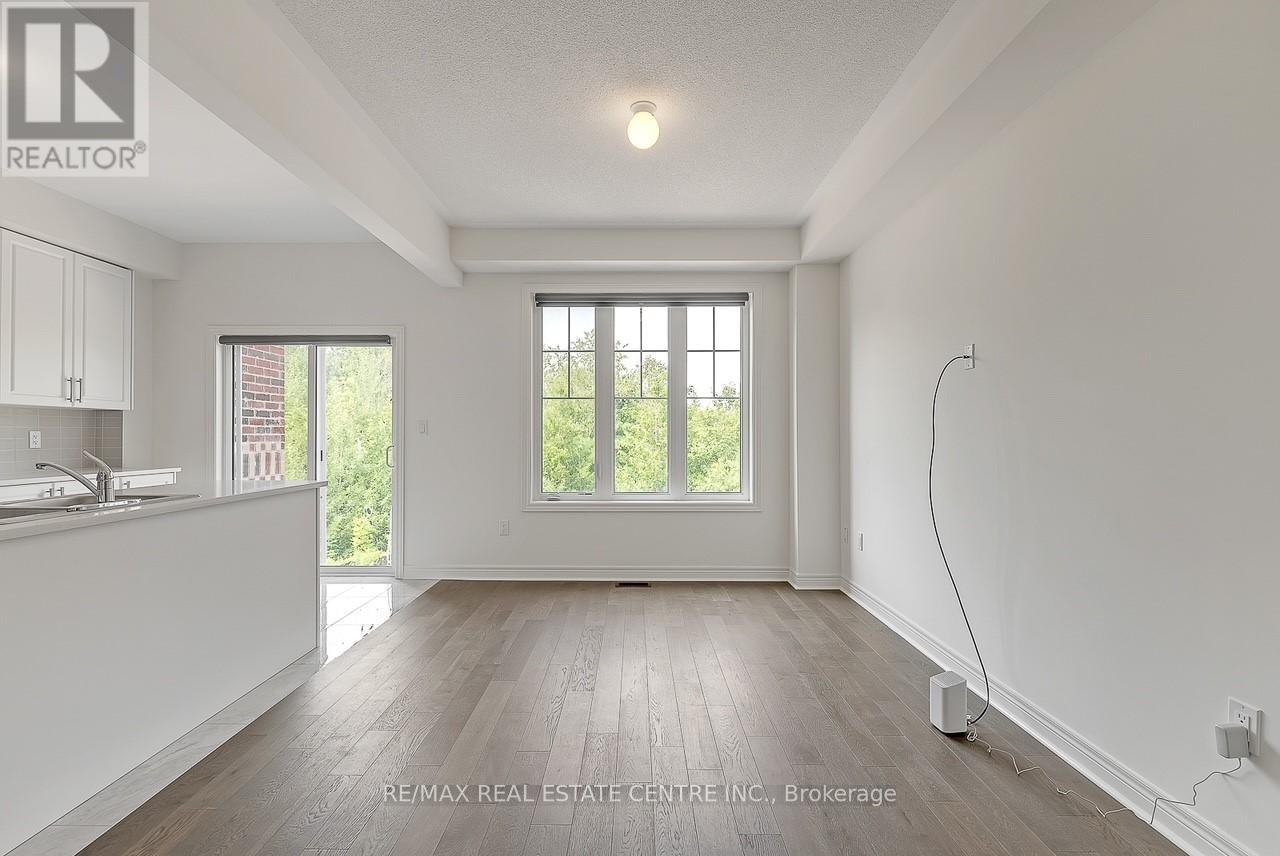$3,100 Monthly
Stunning 4-Bedroom Ravine Townhome with Walkout Basement Prime Oshawa Location! Discover this beautifully upgraded, modern 4-bedroom, 3.5 bathroom townhome in the sought-after Eastdale community of Oshawa. Nestled against a scenic ravine, this home offers a finished walkout basement and stylish, high-end finishes throughout. Enjoy the convenience of being just minutes from top-rated schools, shopping, dining, and essential amenities. Easy access to Hwy. 401 and Hwy 407 makes commuting effortless. All The Utilities Included For $500 Monthly (Heat, Hydro, Water, Plus Rogers Cable and High Speed Internet for 1 Year) for a total lease of $3,100. Credit and Employment History To Be Validated. (id:54662)
Property Details
| MLS® Number | E11965987 |
| Property Type | Single Family |
| Neigbourhood | Eastdale |
| Community Name | Eastdale |
| Communication Type | High Speed Internet |
| Parking Space Total | 3 |
Building
| Bathroom Total | 4 |
| Bedrooms Above Ground | 4 |
| Bedrooms Total | 4 |
| Age | 0 To 5 Years |
| Appliances | Dishwasher, Dryer, Hood Fan, Stove, Washer, Refrigerator |
| Basement Development | Finished |
| Basement Features | Walk Out |
| Basement Type | N/a (finished) |
| Construction Style Attachment | Attached |
| Cooling Type | Central Air Conditioning |
| Exterior Finish | Concrete |
| Fireplace Present | Yes |
| Flooring Type | Tile, Hardwood, Carpeted |
| Foundation Type | Concrete |
| Half Bath Total | 1 |
| Heating Fuel | Natural Gas |
| Heating Type | Forced Air |
| Stories Total | 2 |
| Type | Row / Townhouse |
| Utility Water | Municipal Water |
Parking
| Garage |
Land
| Acreage | No |
| Sewer | Sanitary Sewer |
Interested in 1215 Jim Brewster Circle, Oshawa, Ontario L1G 7S1?
Usman Nasir
Salesperson
1140 Burnhamthorpe Rd W #141-A
Mississauga, Ontario L5C 4E9
(905) 270-2000
(905) 270-0047


























