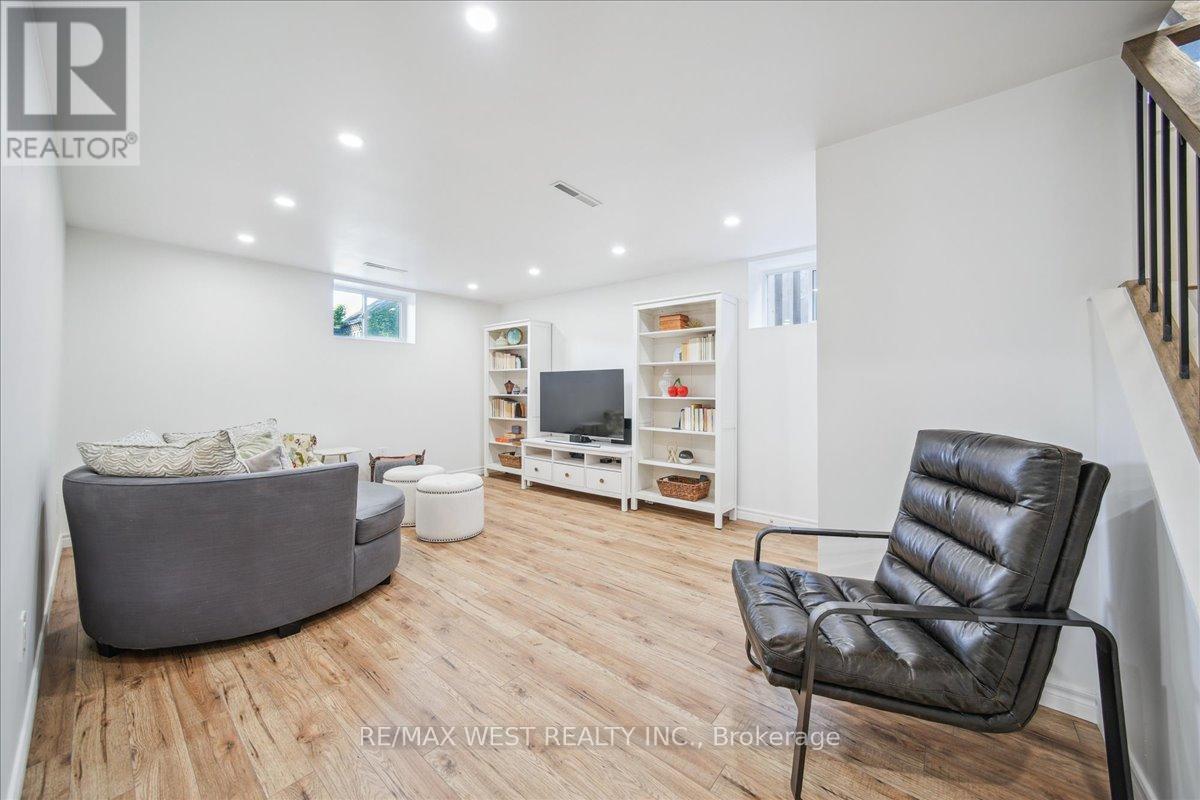$1,000,000
Stunning Renovated Home in High-Demand Location! Beautifully renovated, spacious home just minutes from Port Credit, Pearson Airport, and walking distance to the Dixie GO Station! Surrounded by top-rated schools, parks, and all major amenities, this property offers both convenience and luxury. Step into a bright, open-concept main floor featuring solid hardwood flooring throughout and a designer lighting package that enhances the tasteful, modern finishes. The large living and dining areas flow seamlessly into the large eat-in kitchen, complete with custom built in cabinetry and plenty of space for the whole family. Upstairs, you'll find three generously sized bedrooms, including a large primary suite with his and hers closets. A beautifully renovated bathroom serves the upper level, filled with natural light from large windows throughout the home.The fully finished lower level offers a separate entrance, above-grade windows, and a stunning open recreation area with pot lights, a custom laundry room with built-in cabinetry, and a luxurious second bathroom. A solid oak staircase connects the main and lower levels, enhancing the home's elegant character. Enjoy outdoor living in your private, 120 foot deep lot, fully fenced backyard featuring a stone patio perfect for entertaining! The large driveway accommodates parking for 3 cars.This turn-key property combines location, style, and functionality - ideal for families or savvy investors! (id:59911)
Property Details
| MLS® Number | W12163165 |
| Property Type | Single Family |
| Neigbourhood | Applewood Heights |
| Community Name | Applewood |
| Amenities Near By | Hospital, Park, Schools |
| Equipment Type | Water Heater |
| Features | Flat Site, Carpet Free |
| Parking Space Total | 3 |
| Rental Equipment Type | Water Heater |
| Structure | Patio(s), Shed |
Building
| Bathroom Total | 2 |
| Bedrooms Above Ground | 3 |
| Bedrooms Total | 3 |
| Appliances | Blinds, Dishwasher, Dryer, Hood Fan, Stove, Washer, Window Coverings, Refrigerator |
| Basement Development | Finished |
| Basement Features | Separate Entrance |
| Basement Type | N/a (finished) |
| Construction Style Attachment | Semi-detached |
| Construction Style Split Level | Backsplit |
| Cooling Type | Central Air Conditioning |
| Exterior Finish | Brick |
| Flooring Type | Hardwood, Vinyl, Concrete |
| Foundation Type | Concrete |
| Heating Fuel | Natural Gas |
| Heating Type | Forced Air |
| Size Interior | 1,100 - 1,500 Ft2 |
| Type | House |
| Utility Water | Municipal Water |
Parking
| Carport | |
| No Garage |
Land
| Acreage | No |
| Fence Type | Fenced Yard |
| Land Amenities | Hospital, Park, Schools |
| Landscape Features | Landscaped |
| Sewer | Sanitary Sewer |
| Size Depth | 120 Ft |
| Size Frontage | 31 Ft ,3 In |
| Size Irregular | 31.3 X 120 Ft |
| Size Total Text | 31.3 X 120 Ft |
Interested in 1215 Gripsholm Road, Mississauga, Ontario L4Y 2G8?

Frank Leo
Broker
(416) 917-5466
www.youtube.com/embed/GnuC6hHH1cQ
www.getleo.com/
www.facebook.com/frankleoandassociates/?view_public_for=387109904730705
twitter.com/GetLeoTeam
www.linkedin.com/in/frank-leo-a9770445/
(416) 760-0600
(416) 760-0900

Victoria Bekris
Broker
www.getleo.com/
(416) 760-0600
(416) 760-0900













