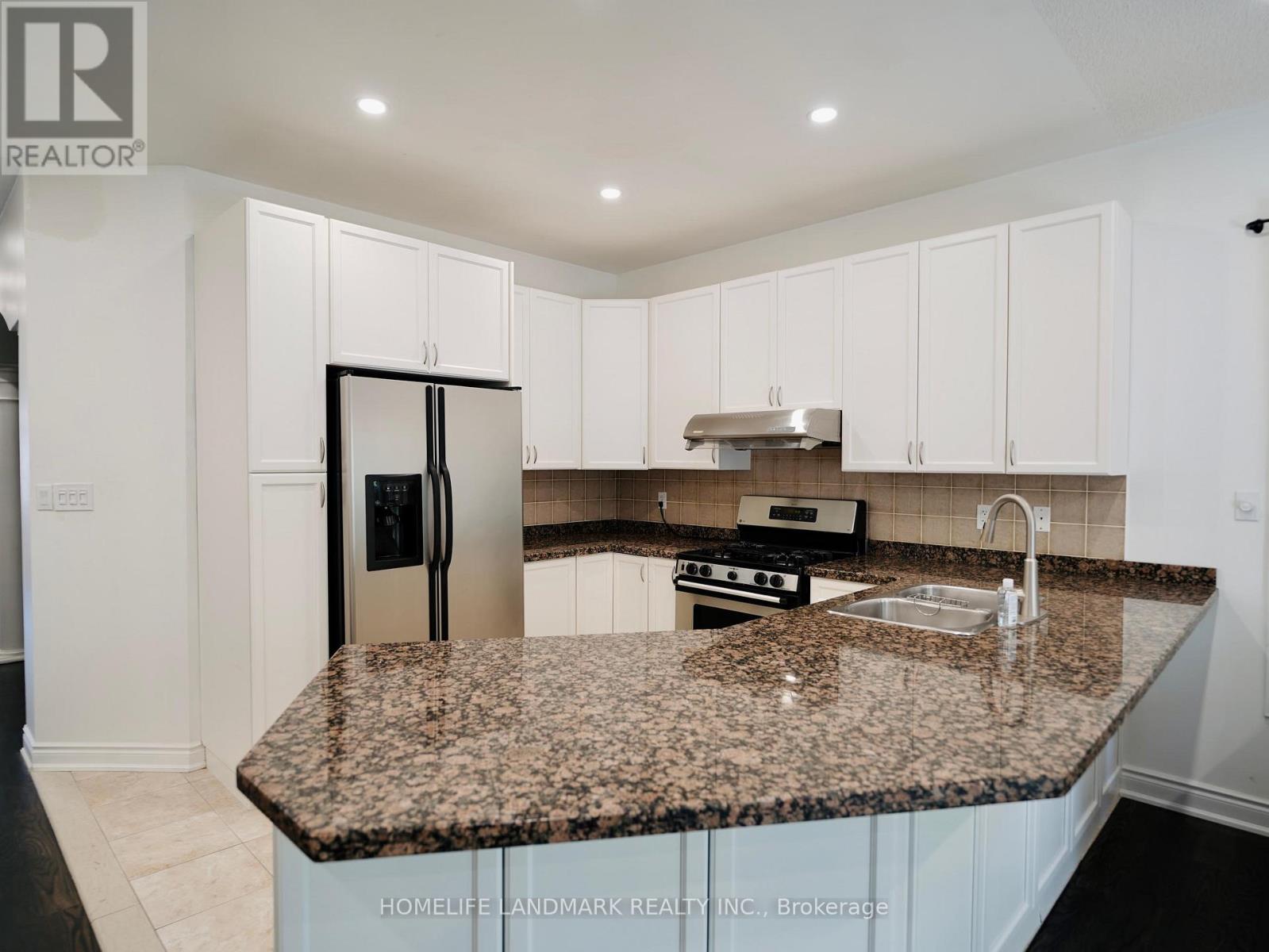$4,150 Monthly
Two Story Townhouse Home In The Desirable Joshua Creek Community. A Functional Open Concept Main Floor Layout, With Formal Dining Rm, Refinished Hardwood Floors Throughout, The Second Level Where You Will Find The Bright And Inviting Primary Bedroom With A Large Built In Walk-In Closet And 5Pc Ensuite! Finished Basement With Additional Bedroom & Bathroom. Excellent Schools, Close To Parks, Walking Trails, Minutes To Hwys 403, Qew And 407. *6 Month Lease is available* This house is furnished & Furniture must stay. (id:59911)
Property Details
| MLS® Number | W12129305 |
| Property Type | Single Family |
| Neigbourhood | Trafalgar |
| Community Name | 1009 - JC Joshua Creek |
| Parking Space Total | 4 |
Building
| Bathroom Total | 4 |
| Bedrooms Above Ground | 3 |
| Bedrooms Below Ground | 1 |
| Bedrooms Total | 4 |
| Amenities | Fireplace(s) |
| Appliances | Dryer, Hood Fan, Stove, Washer, Refrigerator |
| Basement Development | Finished |
| Basement Type | N/a (finished) |
| Construction Style Attachment | Attached |
| Cooling Type | Central Air Conditioning, Ventilation System |
| Exterior Finish | Brick |
| Fireplace Present | Yes |
| Flooring Type | Hardwood, Ceramic, Vinyl |
| Foundation Type | Poured Concrete |
| Half Bath Total | 1 |
| Heating Fuel | Natural Gas |
| Heating Type | Forced Air |
| Stories Total | 2 |
| Size Interior | 2,000 - 2,500 Ft2 |
| Type | Row / Townhouse |
| Utility Water | Municipal Water |
Parking
| Attached Garage | |
| Garage |
Land
| Acreage | No |
| Sewer | Sanitary Sewer |
| Size Depth | 105 Ft ,6 In |
| Size Frontage | 25 Ft ,6 In |
| Size Irregular | 25.5 X 105.5 Ft |
| Size Total Text | 25.5 X 105.5 Ft |
Interested in 1214 Agram Drive, Oakville, Ontario L6H 7N9?

Chenghao Zhao
Salesperson
www.bobbyzhaohome.com/
7240 Woodbine Ave Unit 103
Markham, Ontario L3R 1A4
(905) 305-1600
(905) 305-1609
www.homelifelandmark.com/











