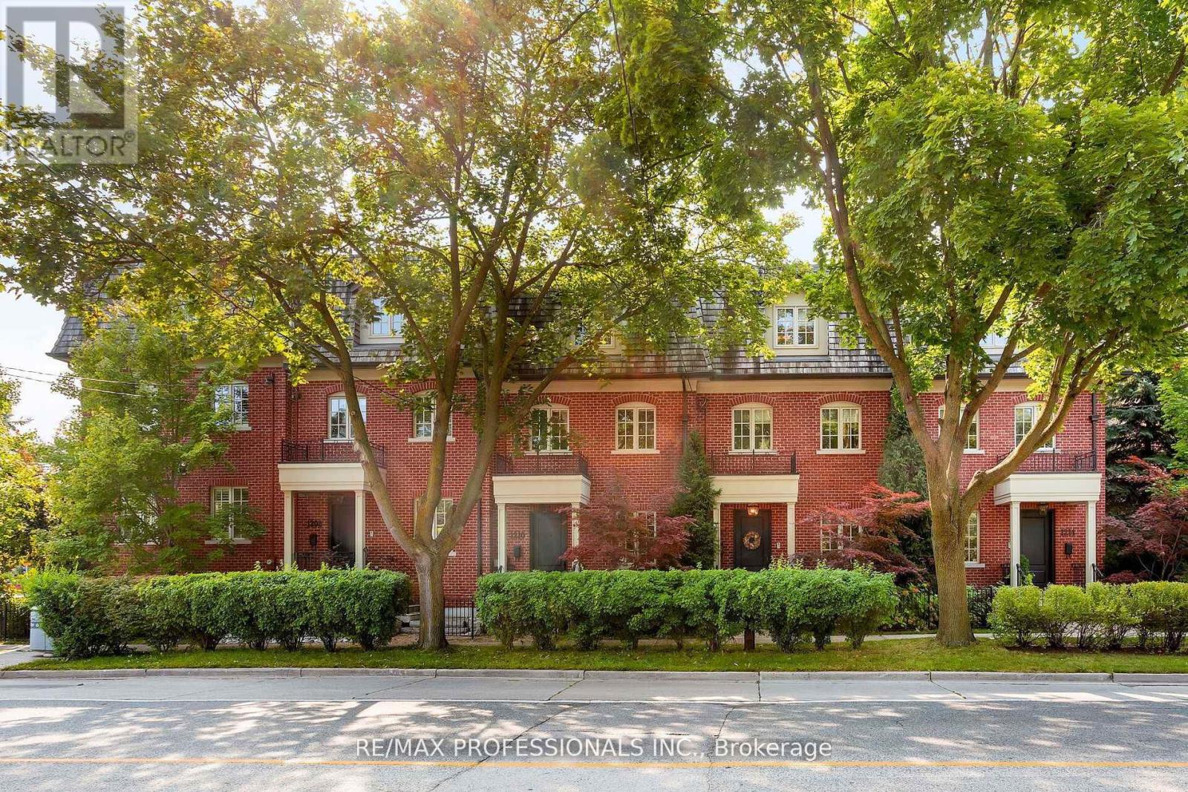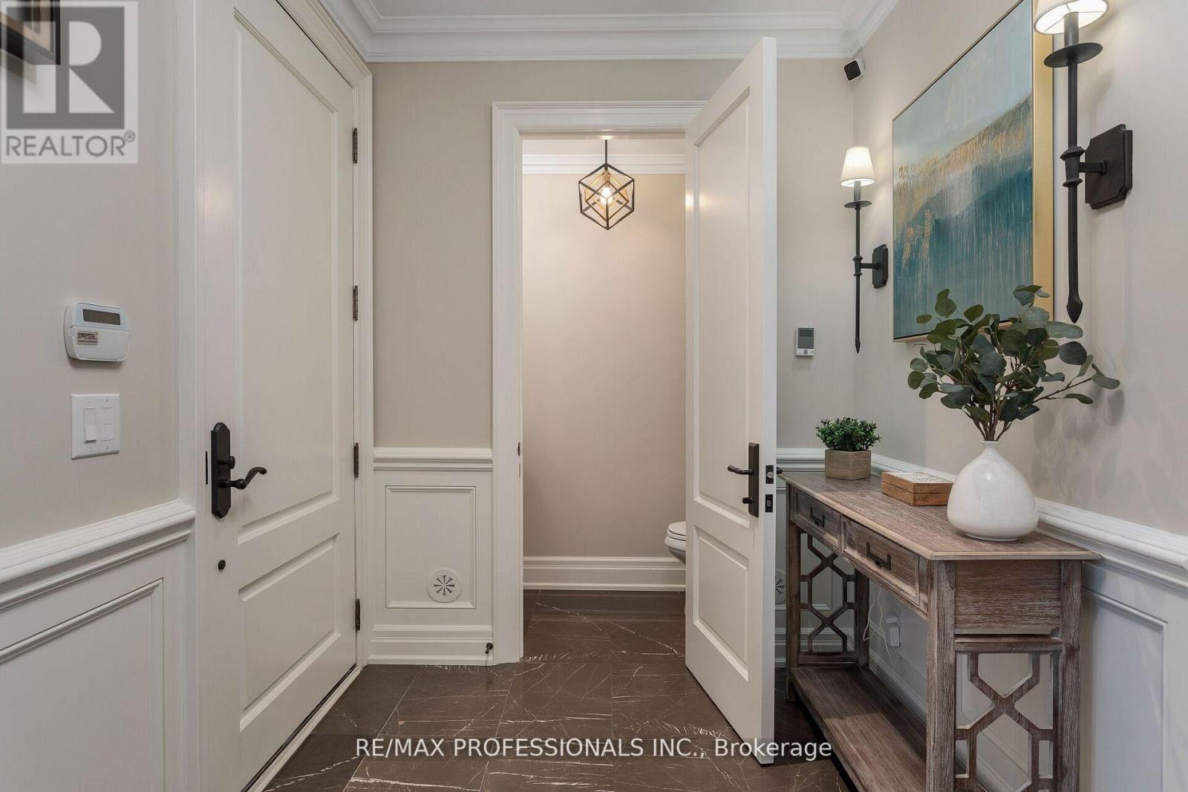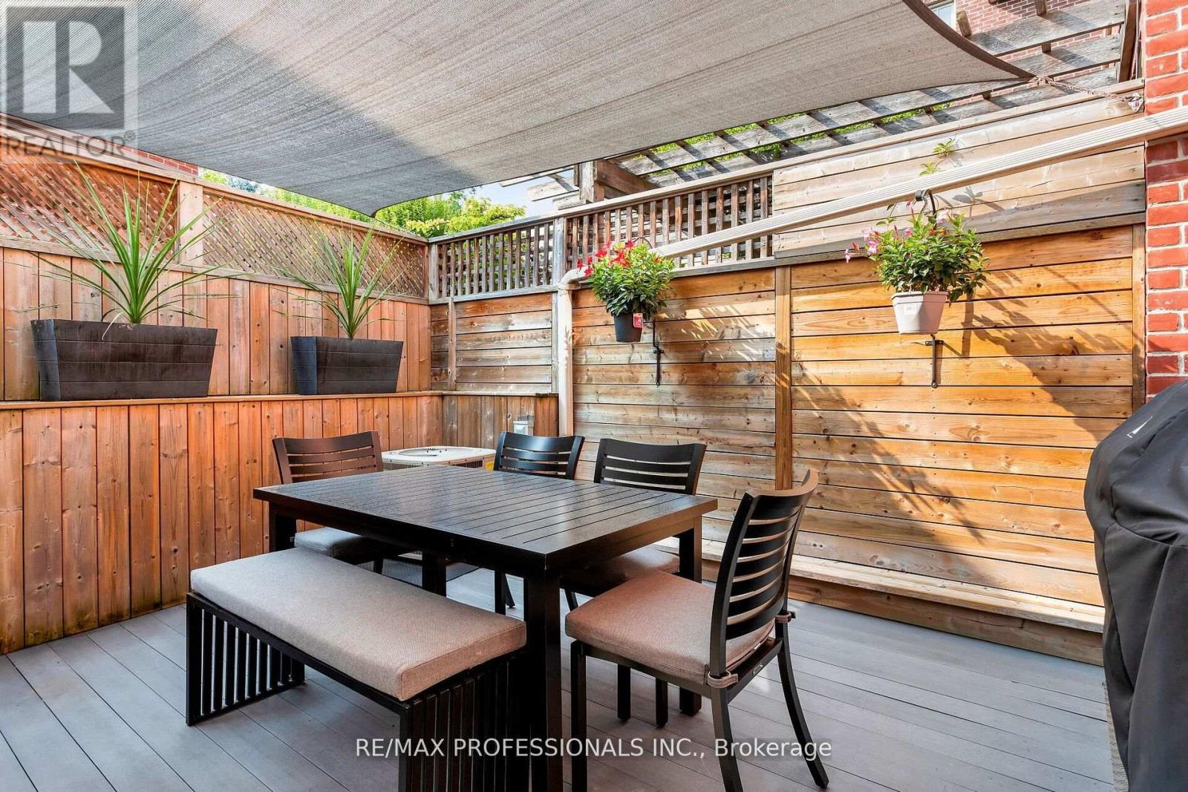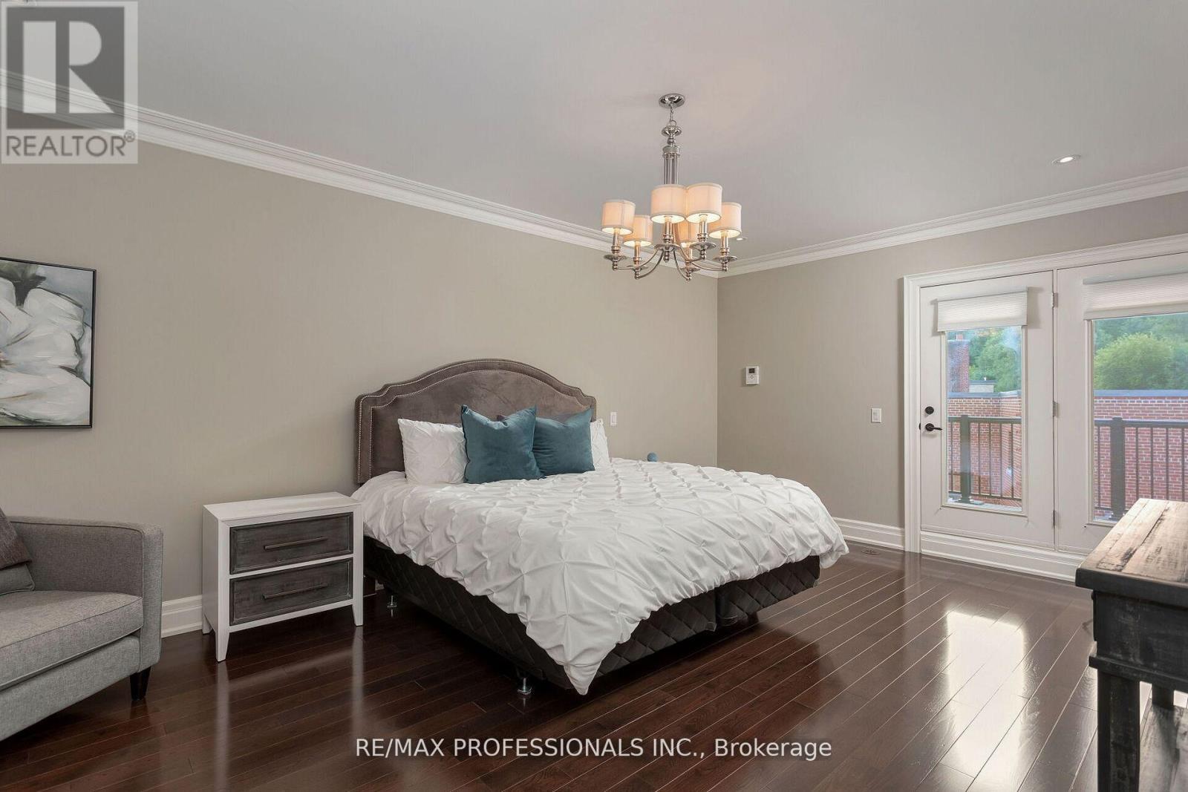$1,679,000
Show-stopping Humber Valley townhome features custom home quality design and finish. Extra-wide floor plan offers 2550ft 2 of living space with 9.5 foot ceilings on all three levels, plus side-by-side two car garage, large main floor deck and third floor balcony. Attention to detail and luxury are found throughout this former model home, including: high ceilings, custom millwork, wainscoting and crown mouldings, custom cabinetry, heated floors in all baths and entry and much more. The thoughtful design features a walk-in kitchen pantry, family-size second floor laundry and ample storage. The gourmet kitchen is a dream work space, centred around a large island, with stone worktops, Sub-Zero fridge, Wolf gas range, wine fridge and wood cabinets. Bathrooms feature heated floors, custom vanities with marble counter tops and frameless glass showers plus a separate WC and freestanding soaker tub in the primary suite. Three generous bedrooms, including a 660ft 2 primary suite, complete with gorgeous en suite bath, walk-in closet and private deck. Finishing touches include living room gas fireplace and custom bookcase, custom organizers in all closets, 8-foot solid-core interior doors, hardwood trims, alarm system, hose bibs on both decks, gas outlet for a bbq, cold cellar and rooftop storeroom. (id:59911)
Property Details
| MLS® Number | W12060779 |
| Property Type | Single Family |
| Neigbourhood | Edenbridge-Humber Valley |
| Community Name | Edenbridge-Humber Valley |
| Amenities Near By | Public Transit, Schools |
| Parking Space Total | 2 |
| Structure | Deck |
Building
| Bathroom Total | 3 |
| Bedrooms Above Ground | 3 |
| Bedrooms Total | 3 |
| Age | 6 To 15 Years |
| Amenities | Fireplace(s) |
| Appliances | Central Vacuum, Dishwasher, Dryer, Range, Washer, Window Coverings, Wine Fridge, Refrigerator |
| Basement Development | Finished |
| Basement Type | Partial (finished) |
| Construction Style Attachment | Attached |
| Cooling Type | Central Air Conditioning |
| Exterior Finish | Brick |
| Fire Protection | Security System |
| Fireplace Present | Yes |
| Flooring Type | Hardwood |
| Foundation Type | Concrete |
| Half Bath Total | 1 |
| Heating Fuel | Natural Gas |
| Heating Type | Heat Pump |
| Stories Total | 3 |
| Size Interior | 2,000 - 2,500 Ft2 |
| Type | Row / Townhouse |
| Utility Water | Municipal Water |
Parking
| Garage |
Land
| Acreage | No |
| Land Amenities | Public Transit, Schools |
| Sewer | Sanitary Sewer |
| Size Depth | 72 Ft ,9 In |
| Size Frontage | 19 Ft ,10 In |
| Size Irregular | 19.9 X 72.8 Ft |
| Size Total Text | 19.9 X 72.8 Ft |
Interested in 1212 Royal York Road, Toronto, Ontario M9A 4B6?

Jonathan Arscott
Broker
www.jonathanarscott.com/
ca.linkedin.com/in/jonathanarscott
4242 Dundas St W Unit 9
Toronto, Ontario M8X 1Y6
(416) 236-1241
(416) 231-0563







































