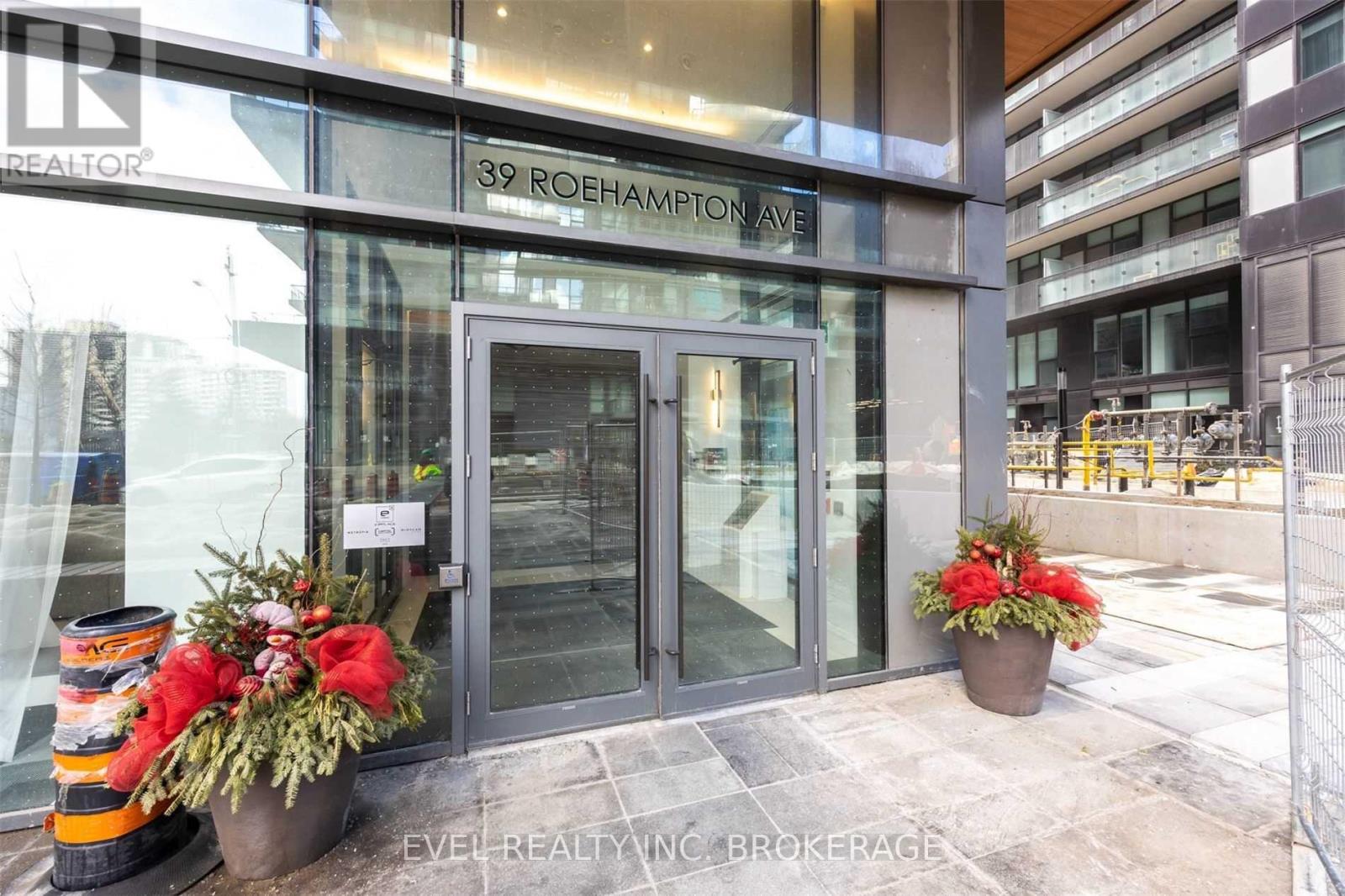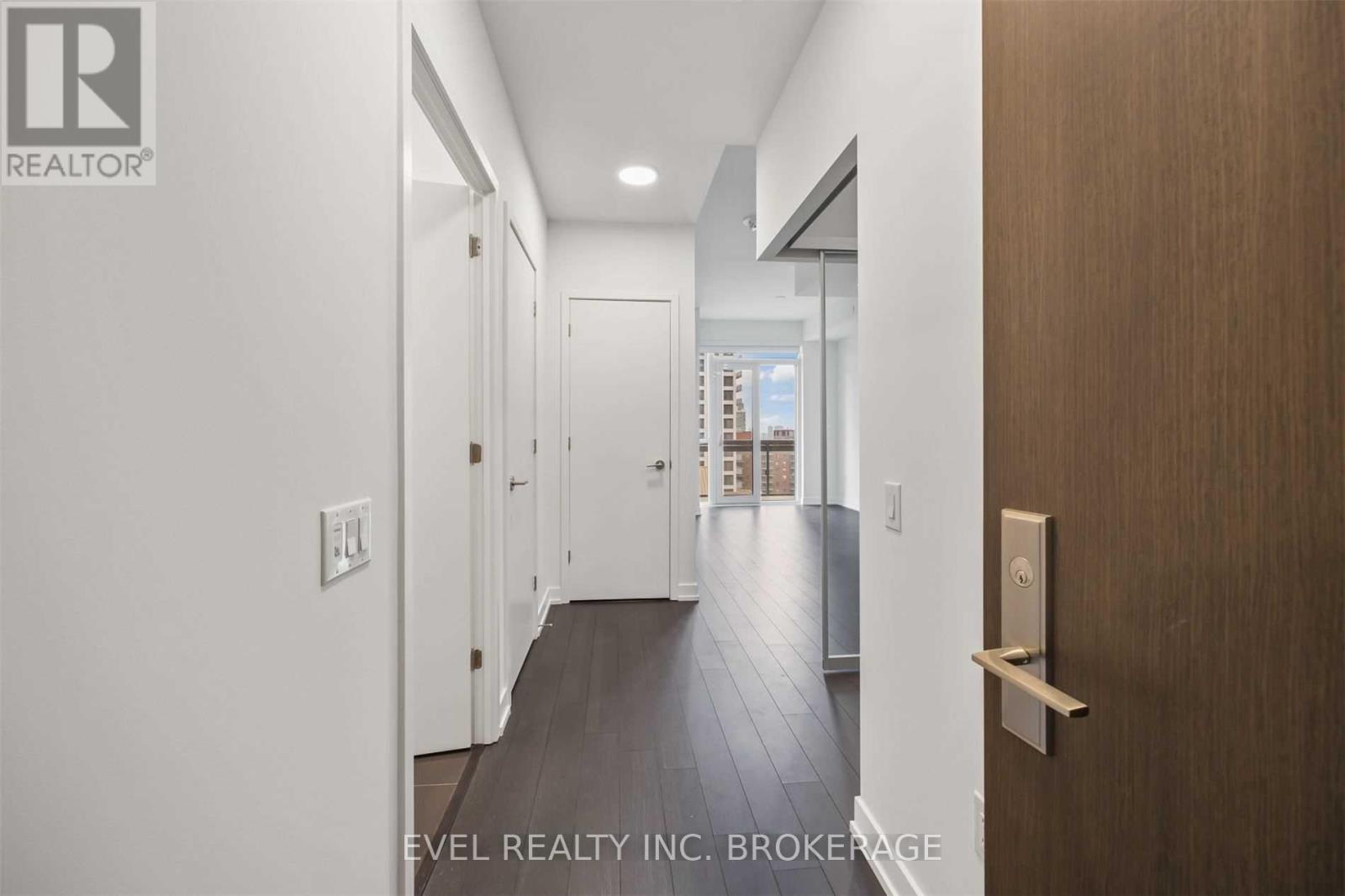$749,988Maintenance, Common Area Maintenance, Insurance
$423.91 Monthly
Maintenance, Common Area Maintenance, Insurance
$423.91 MonthlyExperience Luxury Living At Its Finest In The Highly Sought-After Yonge & Eglinton Area With This Brand New One Bedroom Plus Den Suite At E2 Condos. This Contemporary Designed Unit Features High Ceilings And An Open Concept Layout, Complete With A Modern Kitchen Equipped With Stainless Steel Appliances, Perfect For Entertaining. The Den Can Easily Be Converted Into A Second Bedroom, While The Two Full Baths Add Convenience And Comfort To Your Daily Routine. Enjoy Breathtaking City Views From The 102 Sq Ft Balcony Or Take Advantage Of The Direct Access To The Subway, Shopping Centre, Cinema, Restaurants, And More. With Amazing Building Amenities, Including A Fitness Centre, Rooftop Terrace, And Concierge Services, This Is The Ultimate Urban Oasis You Won't Want To Miss. (id:54662)
Property Details
| MLS® Number | C6094192 |
| Property Type | Single Family |
| Neigbourhood | Mt Pleasant West |
| Community Name | Mount Pleasant West |
| Community Features | Pet Restrictions |
| Features | Balcony |
Building
| Bathroom Total | 2 |
| Bedrooms Above Ground | 1 |
| Bedrooms Below Ground | 1 |
| Bedrooms Total | 2 |
| Age | New Building |
| Amenities | Security/concierge, Exercise Centre, Party Room, Visitor Parking |
| Appliances | Cooktop, Dishwasher, Dryer, Microwave, Oven, Washer, Refrigerator |
| Cooling Type | Central Air Conditioning |
| Exterior Finish | Concrete |
| Fire Protection | Security System |
| Flooring Type | Laminate |
| Heating Fuel | Natural Gas |
| Heating Type | Forced Air |
| Size Interior | 600 - 699 Ft2 |
| Type | Apartment |
Parking
| Underground | |
| Garage |
Land
| Acreage | No |
Interested in 1210 - 39 Roehampton Avenue, Toronto, Ontario M4P 1P9?

Gino Spagnuolo
Broker
1032 Brock Street S Unit: 200b
Whitby, Ontario L1N 4L8
(855) 738-3547
(905) 357-1705


















