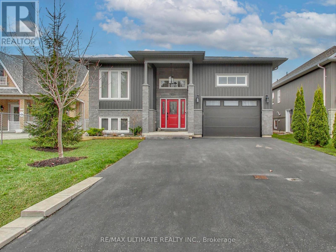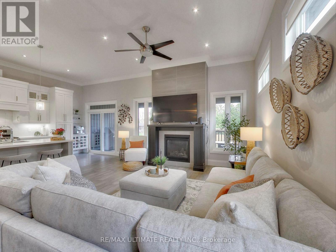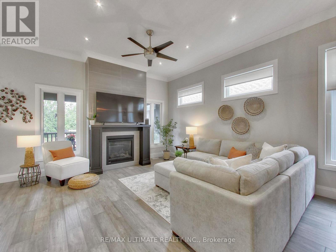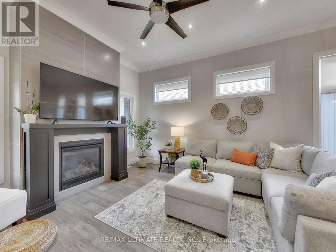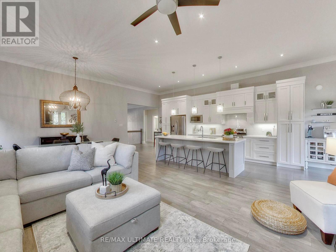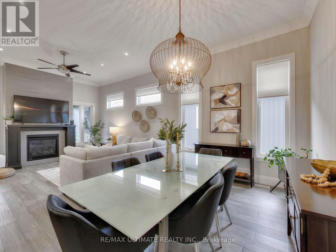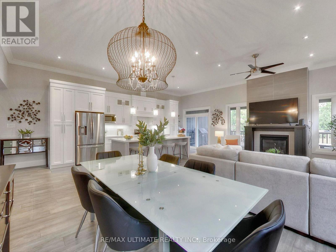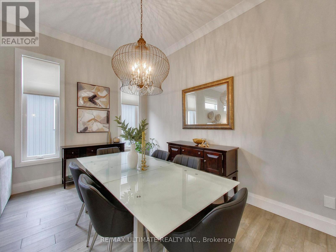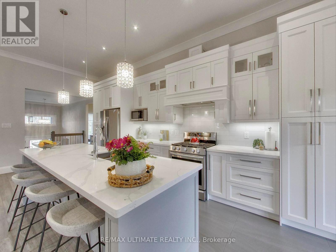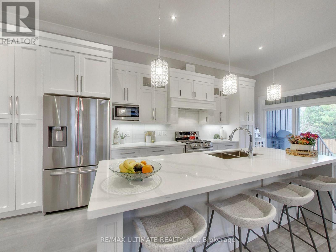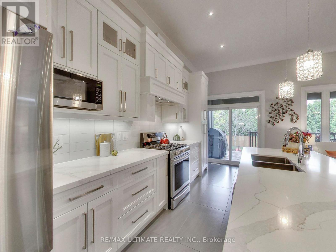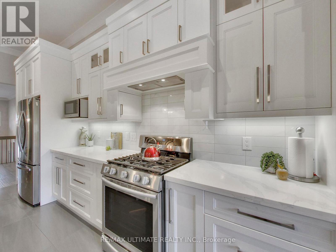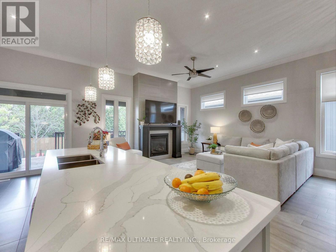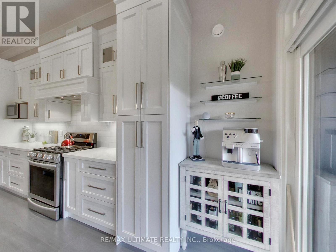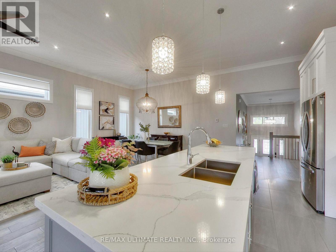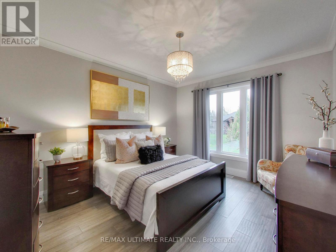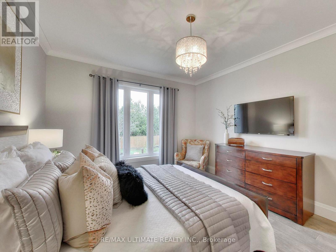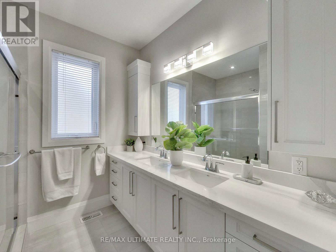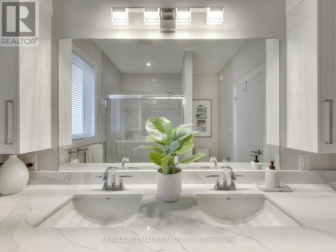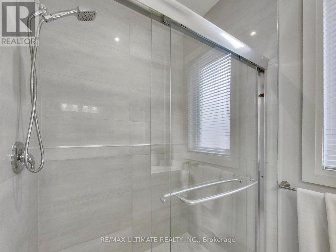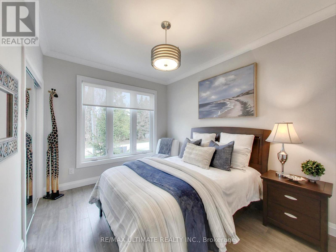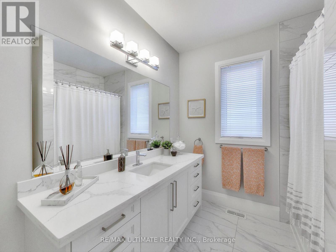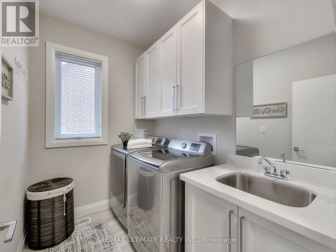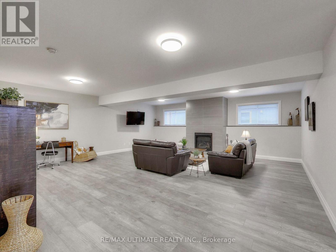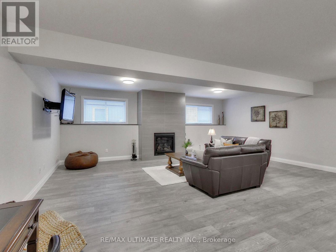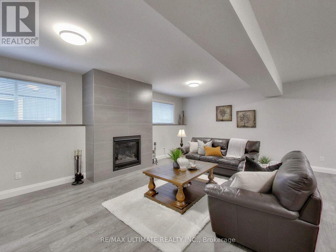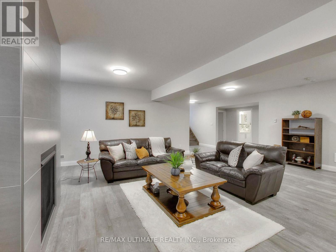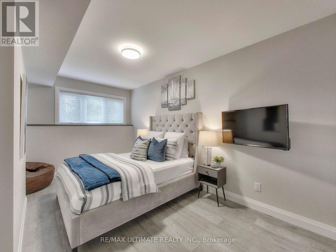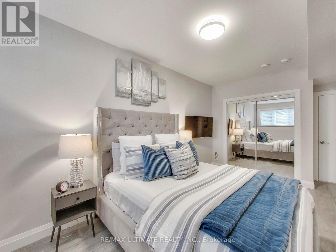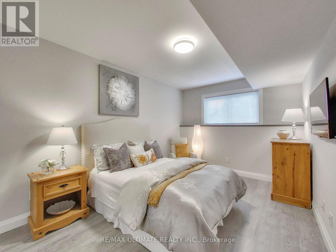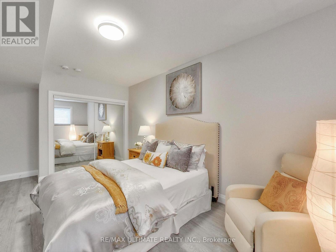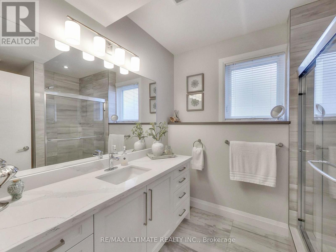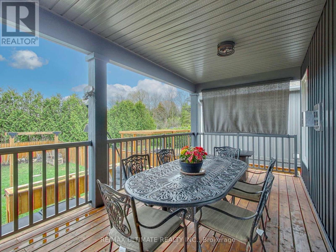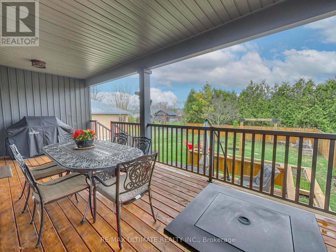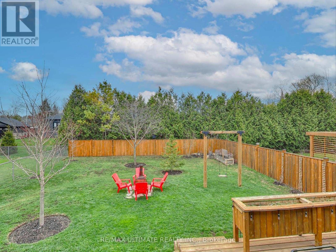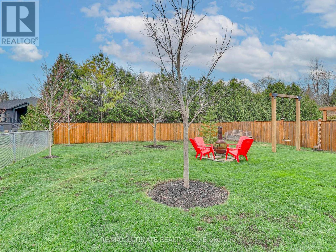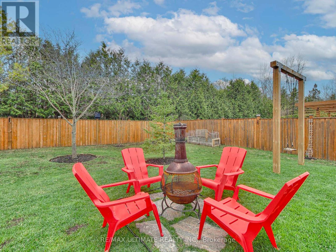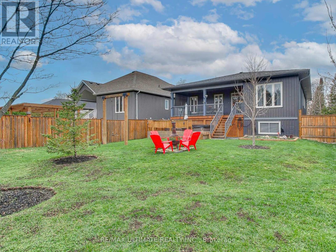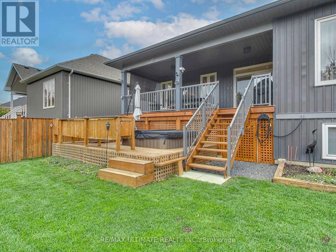$1,129,900
A Custom Dream Come True in Wasaga Beach! Prepare to be impressed by this stunning custom-built raised bungalow offering over 3,000 Sq. Ft. of luxurious, open-concept living space with exceptional quality finishes and attention to detail throughout. Step into the breathtaking main living area featuring soaring 11' ceilings, a custom gas fireplace with a TV mounted above a sleek chase wall for the perfect focal point, 7.5 baseboards, premium wide-plank wood flooring, and elegant crown moulding. The chefs kitchen is a showstopper, with modern white shaker cabinetry, quartz countertops, stainless steel appliances, designer backsplash, a dedicated coffee station, and a massive quartz island - perfect for entertaining and gathering. Enjoy seamless indoor-outdoor living with a walk-out to your 10 x 24 covered deck - ideal for year-round BBQs with a natural gas hookup and cozy propane fireplace. From there, head down to your second-tier deck with a sunken hot tub, all overlooking a lush, 150 deep manicured backyard complete with raised garden beds and a firepit oasis. This home stands apart - not your typical cookie-cutter subdivision build. Perfect for downsizers or empty nesters seeking space, comfort, quality, and curb appeal, just a 7-min walk to Georgian Bay and the worlds longest freshwater beach. The bedroom wing is smartly separated from the main living area and features 9' ceilings, spa-inspired bathrooms, a spacious primary suite with 4-Pc Ensuite + walk-in closet, and custom closet organizers throughout. The professionally finished lower level boasts 9' ceilings, large windows for natural light, and two generously sized bedrooms - ideal for guests or multigenerational living. Long Driveway fits 4 Cars. Located in Wasaga Beach's peaceful west end, close to shopping, schools, RecPlex, the new casino, and just 15 minutes to Collingwood or 20 to Blue Mountain. (id:59911)
Property Details
| MLS® Number | S12132560 |
| Property Type | Single Family |
| Community Name | Wasaga Beach |
| Amenities Near By | Hospital, Ski Area |
| Community Features | Community Centre, School Bus |
| Features | Wooded Area |
| Parking Space Total | 5 |
Building
| Bathroom Total | 3 |
| Bedrooms Above Ground | 2 |
| Bedrooms Below Ground | 2 |
| Bedrooms Total | 4 |
| Age | 0 To 5 Years |
| Appliances | Central Vacuum, Water Heater - Tankless, Water Heater, Dishwasher, Dryer, Garage Door Opener, Microwave, Range, Alarm System, Wall Mounted Tv, Washer, Water Softener, Window Coverings, Refrigerator |
| Architectural Style | Raised Bungalow |
| Basement Development | Finished |
| Basement Type | N/a (finished) |
| Construction Style Attachment | Detached |
| Cooling Type | Central Air Conditioning |
| Exterior Finish | Brick Facing, Vinyl Siding |
| Fireplace Present | Yes |
| Flooring Type | Wood, Porcelain Tile, Ceramic, Laminate |
| Foundation Type | Poured Concrete |
| Heating Fuel | Natural Gas |
| Heating Type | Forced Air |
| Stories Total | 1 |
| Size Interior | 1,500 - 2,000 Ft2 |
| Type | House |
| Utility Water | Municipal Water |
Parking
| Attached Garage | |
| Garage |
Land
| Acreage | No |
| Fence Type | Fenced Yard |
| Land Amenities | Hospital, Ski Area |
| Sewer | Sanitary Sewer |
| Size Depth | 150 Ft ,3 In |
| Size Frontage | 48 Ft ,6 In |
| Size Irregular | 48.5 X 150.3 Ft ; Irregular - Rear Is 55.71 Feet Wide |
| Size Total Text | 48.5 X 150.3 Ft ; Irregular - Rear Is 55.71 Feet Wide|under 1/2 Acre |
Utilities
| Cable | Installed |
| Electricity | Installed |
| Sewer | Installed |
Interested in 121 Lily Drive, Wasaga Beach, Ontario L9Z 2Z2?
Jeremy Vidal
Broker
1192 St. Clair Ave West
Toronto, Ontario M6E 1B4
(416) 656-3500
(416) 656-9593
www.RemaxUltimate.com
Adolfo Vidal
Salesperson
1192 St. Clair Ave West
Toronto, Ontario M6E 1B4
(416) 656-3500
(416) 656-9593
www.RemaxUltimate.com
