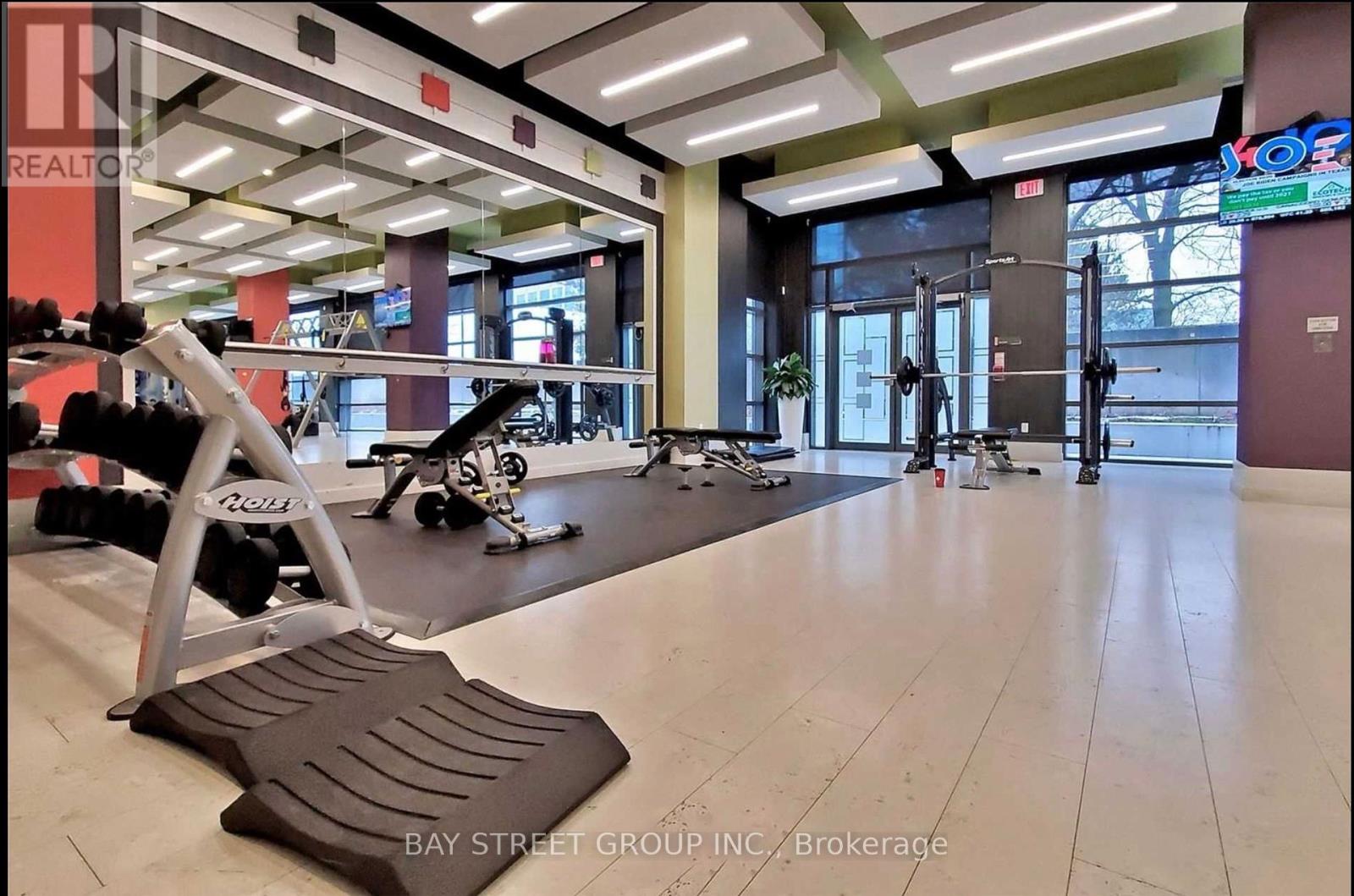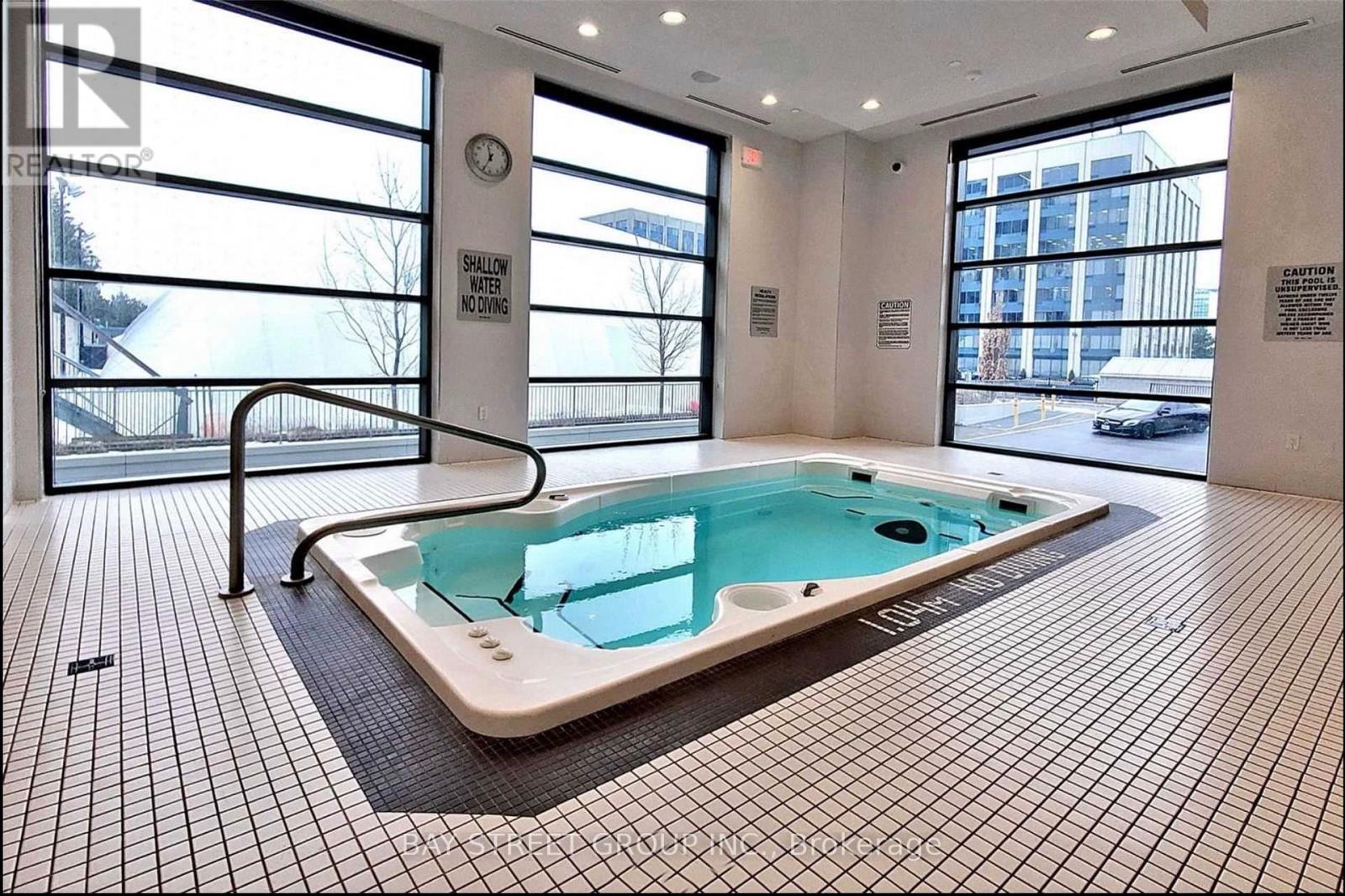$2,380 Monthly
Luxurious Tridel Built 1+1 At Alto At Atria*10Ft Ceilings(Only In 12th/F & Penthouse)*Sun Filled & Spacious*Spectacular Unobstructed South View From Living, Bedroom & Large Balcony*Large Formal Den Perfect For Home Office *Open Concept Modern Kitchen W/Backsplash, Quartz Countertop & S/S Appliances**One Parking is included. Close To Subway, Fairview Mall, Parks, Schools, Hwy 404 & 401*Amazing Location* (id:59911)
Property Details
| MLS® Number | C12011692 |
| Property Type | Single Family |
| Neigbourhood | Henry Farm |
| Community Name | Henry Farm |
| Amenities Near By | Public Transit, Schools |
| Community Features | Pets Not Allowed |
| Features | Balcony |
| Parking Space Total | 1 |
Building
| Bathroom Total | 1 |
| Bedrooms Above Ground | 1 |
| Bedrooms Below Ground | 1 |
| Bedrooms Total | 2 |
| Age | 6 To 10 Years |
| Amenities | Security/concierge, Exercise Centre, Party Room, Visitor Parking |
| Cooling Type | Central Air Conditioning |
| Exterior Finish | Concrete |
| Flooring Type | Laminate |
| Heating Fuel | Natural Gas |
| Heating Type | Forced Air |
| Size Interior | 500 - 599 Ft2 |
| Type | Apartment |
Parking
| Underground | |
| Garage |
Land
| Acreage | No |
| Land Amenities | Public Transit, Schools |
Interested in 1207 - 55 Ann O'reilly Road, Toronto, Ontario M2J 0E1?
Becky Zhang
Broker
8300 Woodbine Ave Ste 500
Markham, Ontario L3R 9Y7
(905) 909-0101
(905) 909-0202














