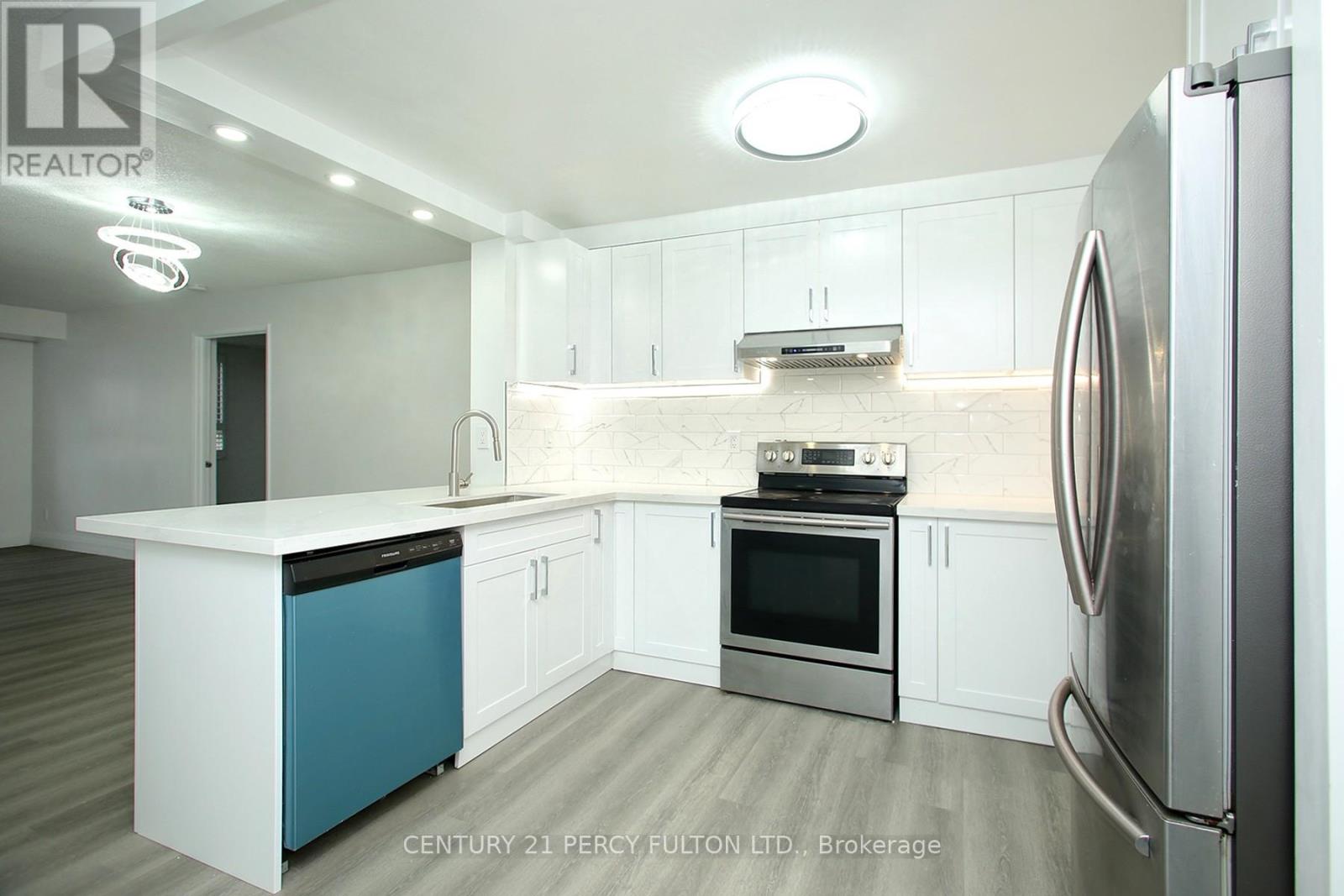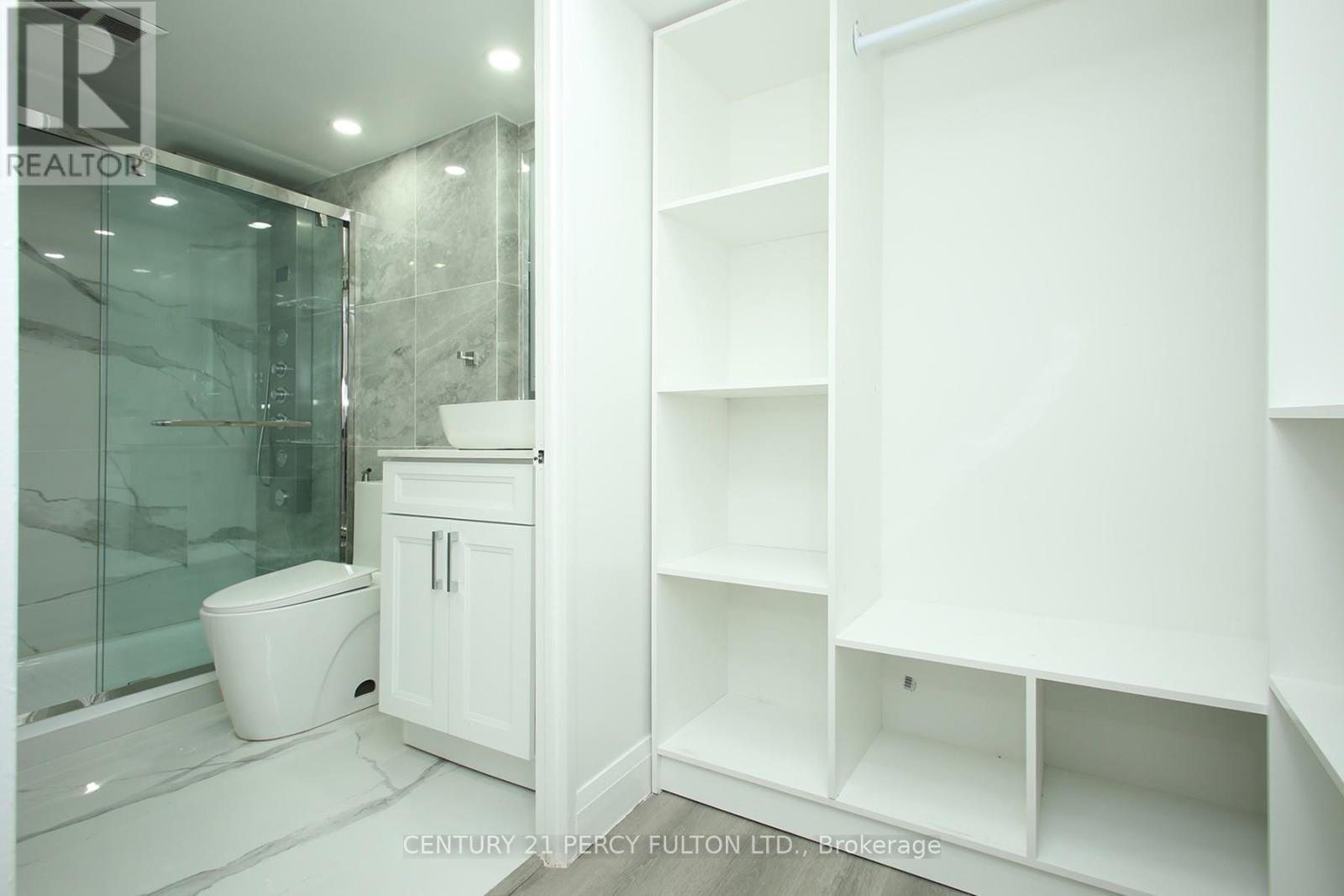$585,000Maintenance, Heat, Electricity, Water, Common Area Maintenance, Insurance, Parking
$1,024.79 Monthly
Maintenance, Heat, Electricity, Water, Common Area Maintenance, Insurance, Parking
$1,024.79 MonthlyWelcome to this fully renovated immaculate gem that offers beautiful 2 bedrooms, 1.5 bath with a solarium unit in a well-maintained building, perfect for modern living. Enjoy the spacious, open concept living and dining areas with a brand-new kitchen feature in one of the most pleasant locations overlooking the popular Taylor Creek Park. With a wonderful walk-in closet, the primary bedroom has a 4 pc en-suite bath. The 13.45 ft x 7.87 ft second bedroom will give a space of comfort, and the solarium can be used as a home office, den or infants nursery. All utilities are covered within the condo fees. This well-maintained, pet-friendly building offers top-notch amenities, including a furnished lobby with concierge, exercise-room / gym, hot-tub, men's & women's saunas, secure underground parking, party room, ground floor patio and storage locker. Steps to TTC, subway, and GO train as the Victoria Park subway and the MainStreet subway/go are very near to the location. The beach is only 10 minutes away, which provides relaxation & convenience, and the nature trails allow hiking/biking too. (id:54662)
Property Details
| MLS® Number | E11962159 |
| Property Type | Single Family |
| Community Name | O'Connor-Parkview |
| Amenities Near By | Park, Place Of Worship, Public Transit |
| Community Features | Pet Restrictions |
| Features | Cul-de-sac, Hilly, Carpet Free, In Suite Laundry |
| Parking Space Total | 1 |
| View Type | View, City View |
Building
| Bathroom Total | 2 |
| Bedrooms Above Ground | 2 |
| Bedrooms Total | 2 |
| Age | 31 To 50 Years |
| Amenities | Exercise Centre, Party Room, Sauna, Visitor Parking, Storage - Locker |
| Appliances | Garage Door Opener Remote(s), Dishwasher, Dryer, Stove, Washer, Refrigerator |
| Cooling Type | Central Air Conditioning |
| Exterior Finish | Brick |
| Fire Protection | Alarm System, Monitored Alarm, Security System, Smoke Detectors |
| Flooring Type | Vinyl |
| Foundation Type | Brick, Concrete, Block |
| Half Bath Total | 1 |
| Size Interior | 1,200 - 1,399 Ft2 |
| Type | Apartment |
Parking
| Underground |
Land
| Acreage | No |
| Land Amenities | Park, Place Of Worship, Public Transit |
Interested in 1206 - 4 Park Vista S, Toronto, Ontario M4B 3M8?

Md Nayan Mahady
Salesperson
2911 Kennedy Road
Toronto, Ontario M1V 1S8
(416) 298-8200
(416) 298-6602
HTTP://www.c21percyfulton.com































