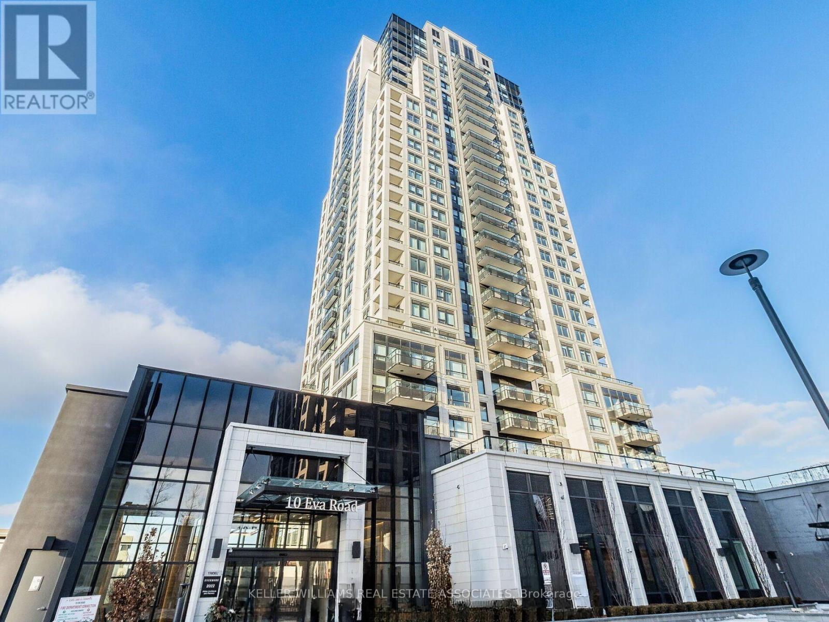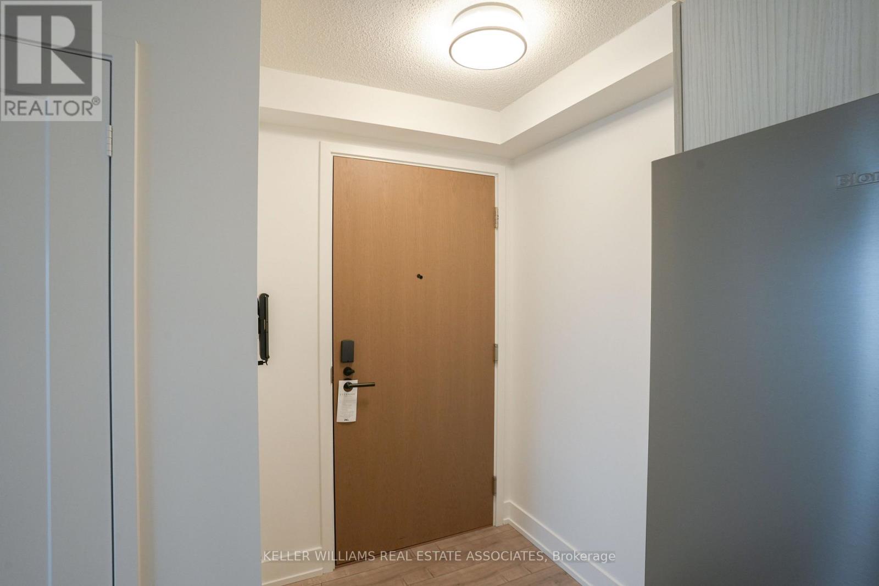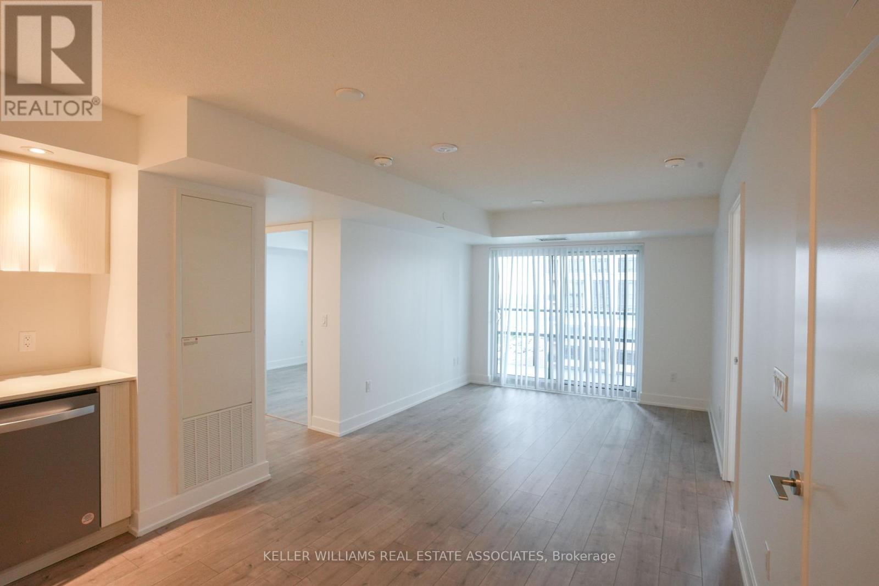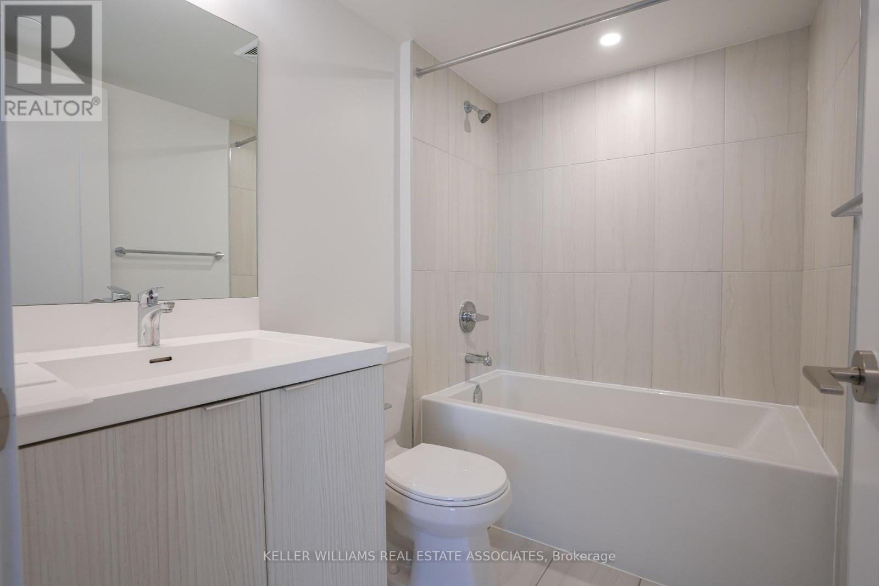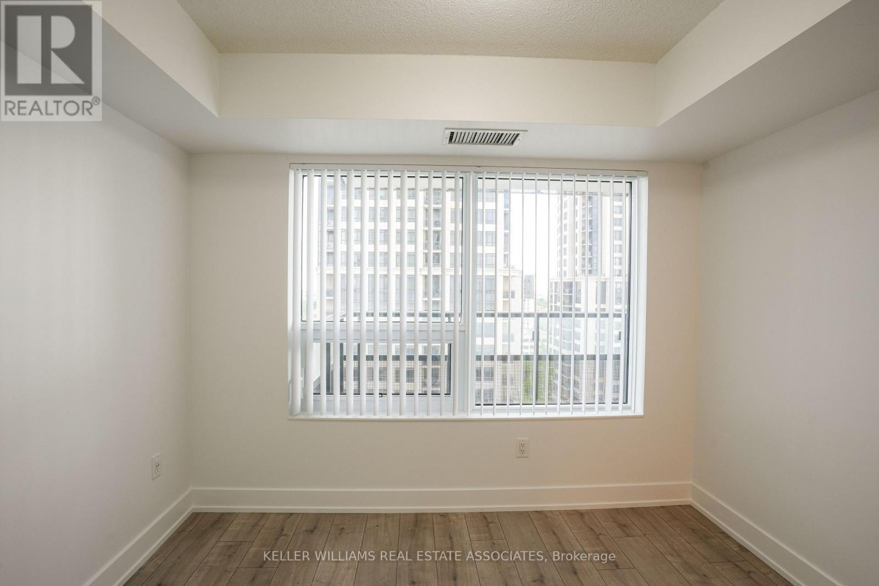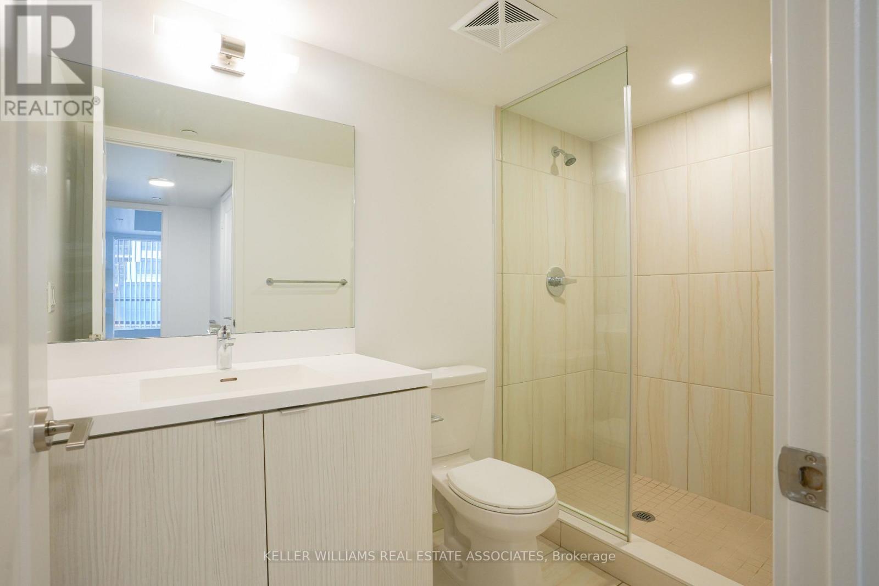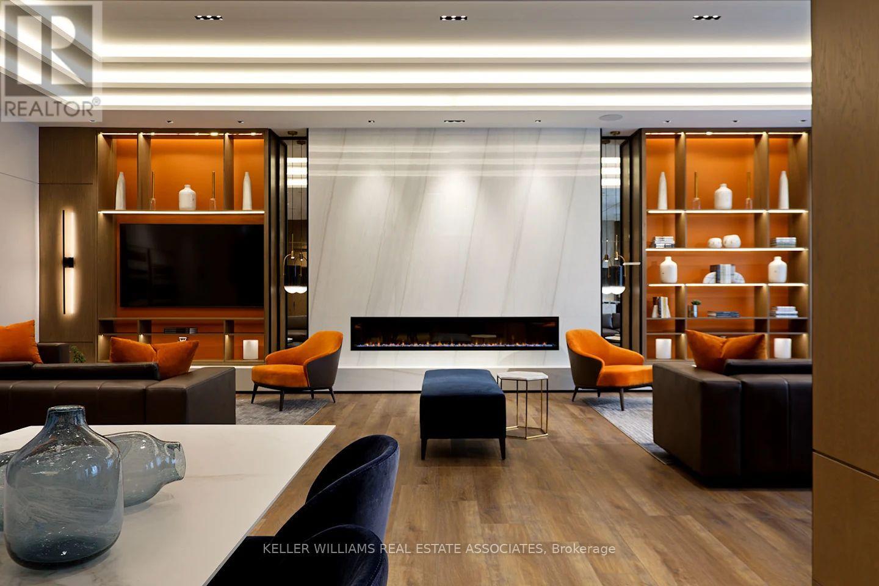$2,800 Monthly
Welcome to Evermore by Tridel-where thoughtful design meets lifestyle-driven living. This beautifully maintained 2-bedroom, 2 bathroom suite offers 778 sq ft of open-concept space with 8-ft ceilings and sun-filled south-facing views from the 12th floor. The stylish kitchen features energy-efficient stainless steel appliances, soft-close cabinetry, and generous counter space. Floor-to-ceiling windows and in-suite laundry complete the space. Residents enjoy a full suite of amenities including a fitness centre, yoga studio, co-working lounge, and children's play zone. Conveniently located near Hwy 427, Sherway Gardens, public transit, and everyday essentials. (id:59911)
Property Details
| MLS® Number | W12185233 |
| Property Type | Single Family |
| Neigbourhood | Etobicoke West Mall |
| Community Name | Etobicoke West Mall |
| Amenities Near By | Park, Public Transit |
| Community Features | Pet Restrictions |
| Features | Lighting, Balcony, Carpet Free, In Suite Laundry |
| Parking Space Total | 1 |
| View Type | City View |
Building
| Bathroom Total | 2 |
| Bedrooms Above Ground | 2 |
| Bedrooms Total | 2 |
| Age | 0 To 5 Years |
| Amenities | Security/concierge, Exercise Centre, Party Room, Visitor Parking |
| Cooling Type | Central Air Conditioning |
| Exterior Finish | Concrete |
| Flooring Type | Laminate |
| Heating Fuel | Natural Gas |
| Heating Type | Forced Air |
| Size Interior | 700 - 799 Ft2 |
| Type | Apartment |
Parking
| Underground | |
| Garage |
Land
| Acreage | No |
| Land Amenities | Park, Public Transit |
Interested in 1201 - 10 Eva Road, Toronto, Ontario M9C 1E8?

Justin Jeffery
Salesperson
(289) 862-2927
www.jefferygroupre.ca/
521 Main Street
Georgetown, Ontario L7G 3T1
(905) 812-8123
(905) 812-8155
