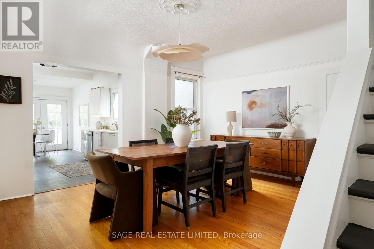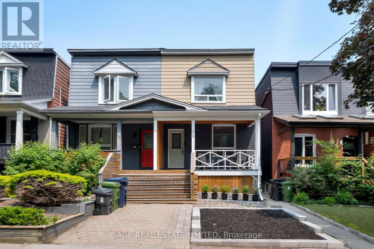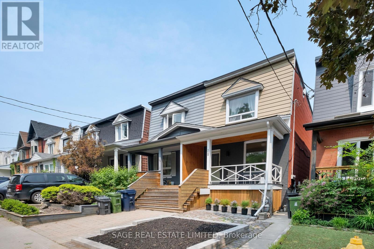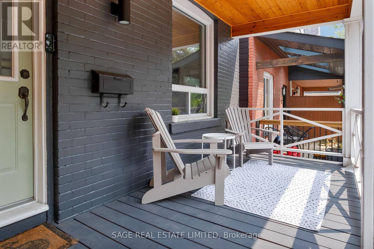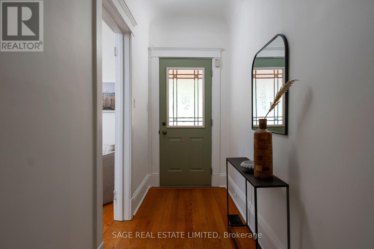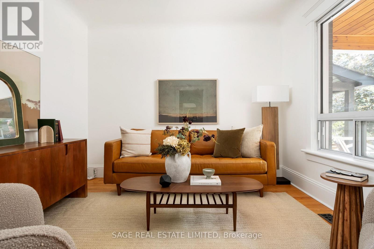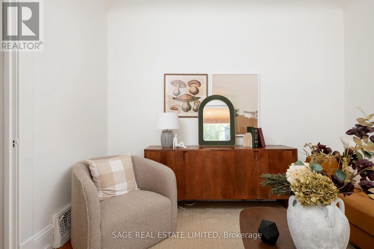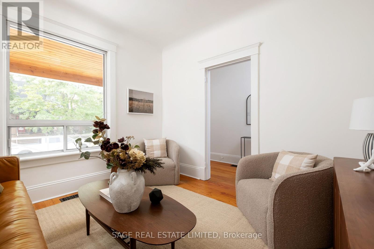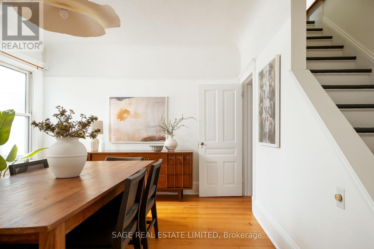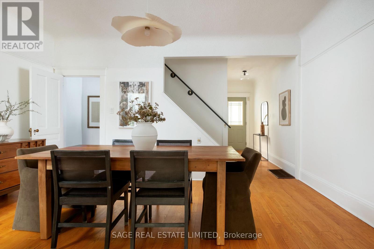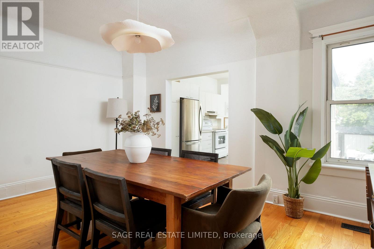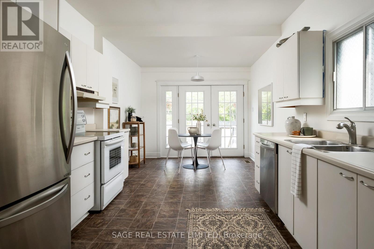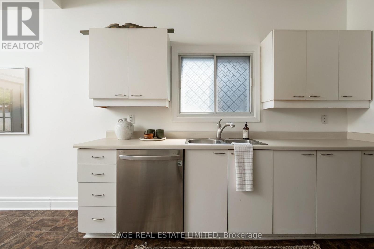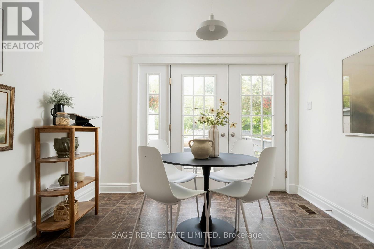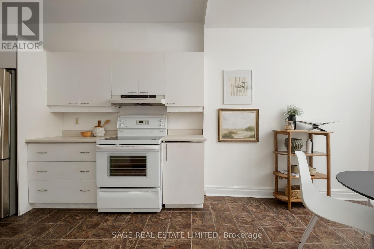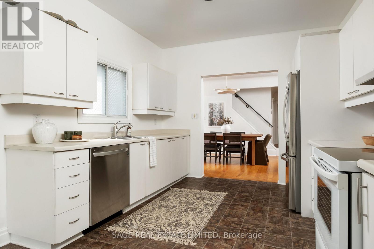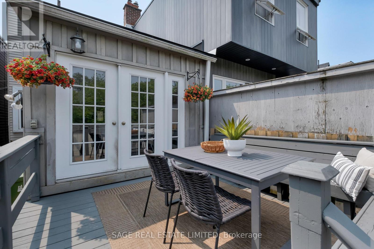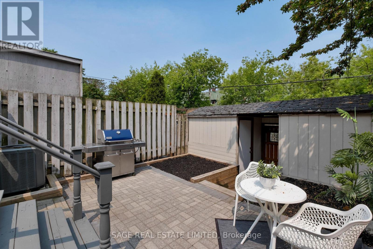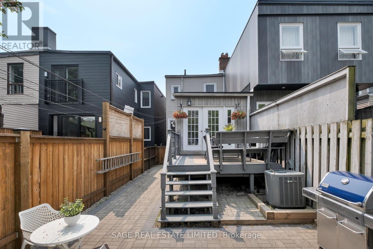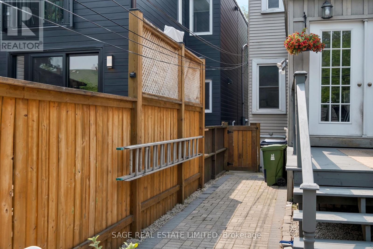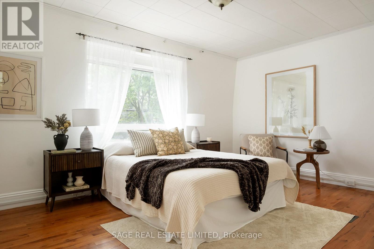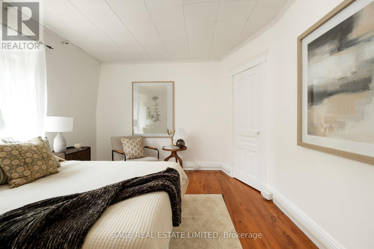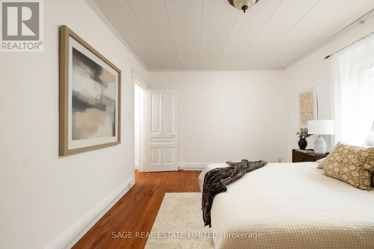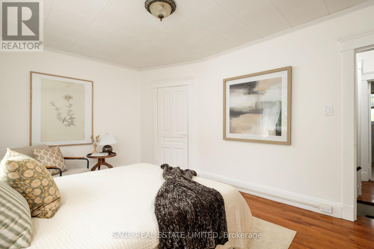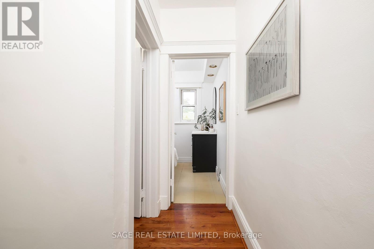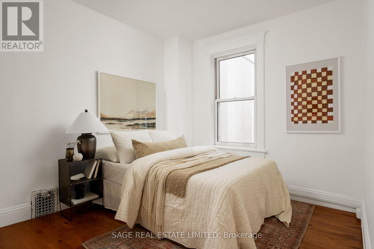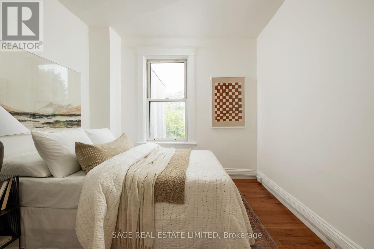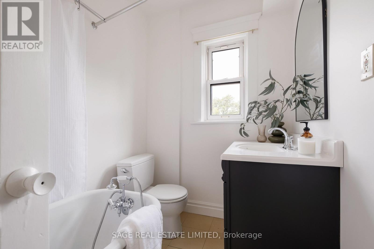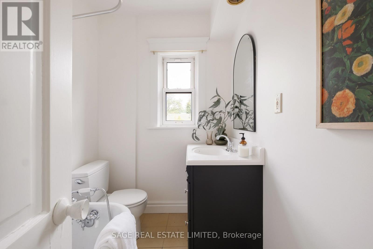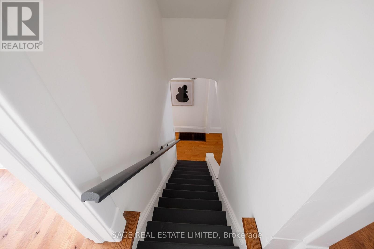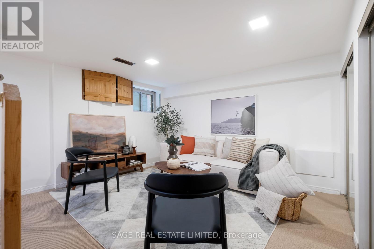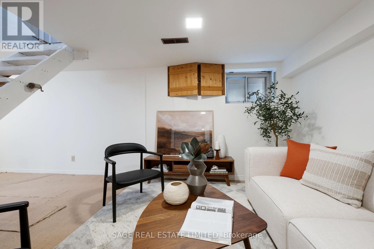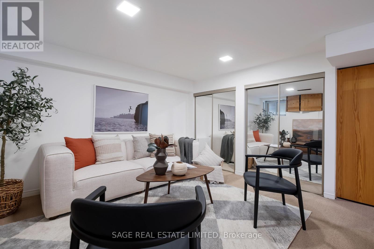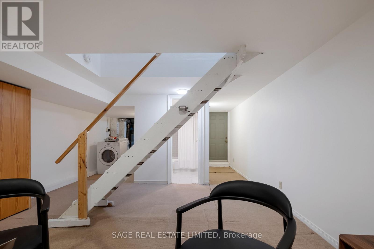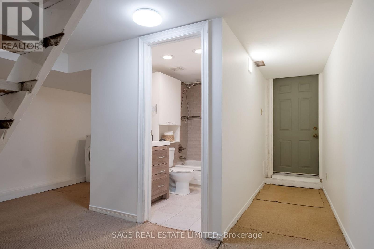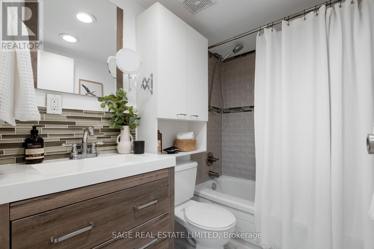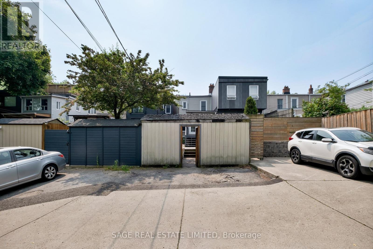$899,000
Two words: WITHROW AVENUE. Two more: RARE OPPORTUNITY. One more: GO! On this quiet, tree-lined one-way Riverdale street, home to one of the TDSB's top-ranked public schools, you'll find a mix of Victorians & Edwardians, neighbourly porches & front yards intertwined with lilac, lavender, and laid-back ease. Kids zip by on scooters, dogs trot happily past, and the 504 & 505 streetcars roll by at the end for an easy commute downtown. Flanked by Rooster Coffee & Riverdale Park East at one end and Riverdale Perk & Withrow Park at the other, it's a daily choose-your-own-adventure in lattes, pastries, and park strolls. On the market for the first time in 33 years, this wide Edwardian semi delivers 2 beds, 2 baths, and rare 2-car parking. A cozy front porch sets the tone, while inside, original turn-of-the-century details like oversized baseboards, vintage door hardware, and hardwood floors nod to the home's early 1900s charm, ready to be cherished, refreshed, or reimagined. You don't need to time the market when you buy on the street everyone else is chasing. (id:59911)
Property Details
| MLS® Number | E12208832 |
| Property Type | Single Family |
| Neigbourhood | Toronto—Danforth |
| Community Name | North Riverdale |
| Amenities Near By | Schools, Public Transit, Park, Place Of Worship |
| Equipment Type | Water Heater - Gas |
| Features | Lane |
| Parking Space Total | 2 |
| Rental Equipment Type | Water Heater - Gas |
| Structure | Shed |
Building
| Bathroom Total | 2 |
| Bedrooms Above Ground | 2 |
| Bedrooms Total | 2 |
| Age | 100+ Years |
| Appliances | Dishwasher, Dryer, Stove, Washer, Refrigerator |
| Basement Development | Partially Finished |
| Basement Features | Walk Out |
| Basement Type | N/a (partially Finished) |
| Construction Style Attachment | Semi-detached |
| Cooling Type | Central Air Conditioning |
| Exterior Finish | Brick, Wood |
| Flooring Type | Hardwood, Linoleum, Carpeted, Concrete |
| Foundation Type | Concrete |
| Heating Fuel | Natural Gas |
| Heating Type | Forced Air |
| Stories Total | 2 |
| Size Interior | 700 - 1,100 Ft2 |
| Type | House |
| Utility Water | Municipal Water |
Parking
| No Garage |
Land
| Acreage | No |
| Fence Type | Fenced Yard |
| Land Amenities | Schools, Public Transit, Park, Place Of Worship |
| Sewer | Sanitary Sewer |
| Size Depth | 105 Ft |
| Size Frontage | 17 Ft ,1 In |
| Size Irregular | 17.1 X 105 Ft |
| Size Total Text | 17.1 X 105 Ft |
Interested in 120 Withrow Avenue, Toronto, Ontario M4K 1C9?

Karyn Marie Filiatrault
Salesperson
www.youtube.com/embed/-mdl5d7gIdQ
www.homesweetkaryn.com/
www.linkedin.com/in/karynfiliatrault
2010 Yonge Street
Toronto, Ontario M4S 1Z9
(416) 483-8000
(416) 483-8001
