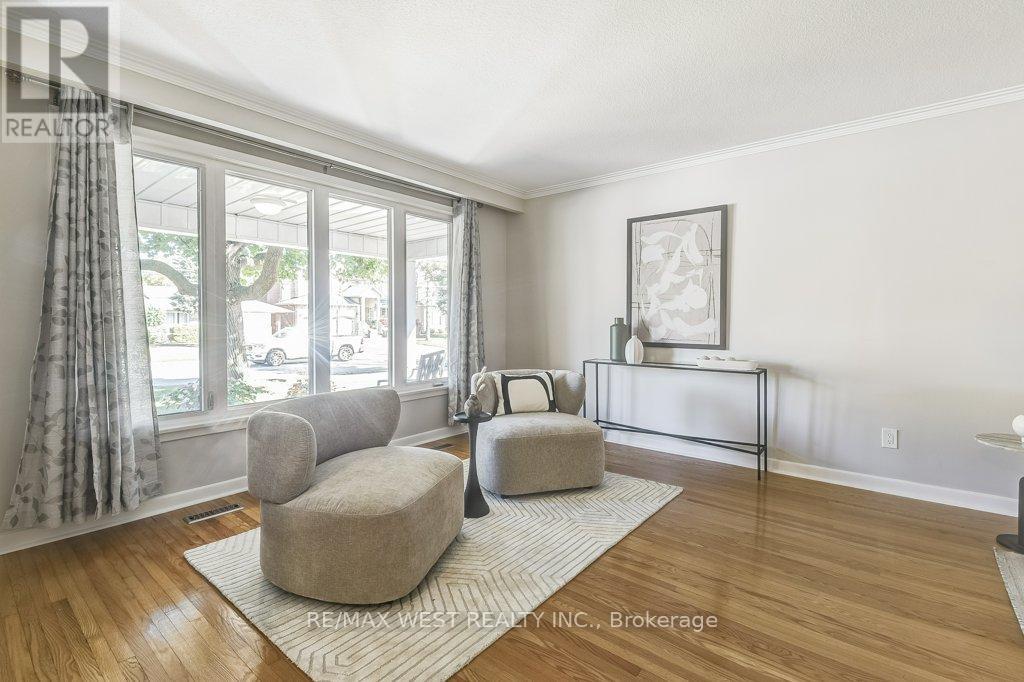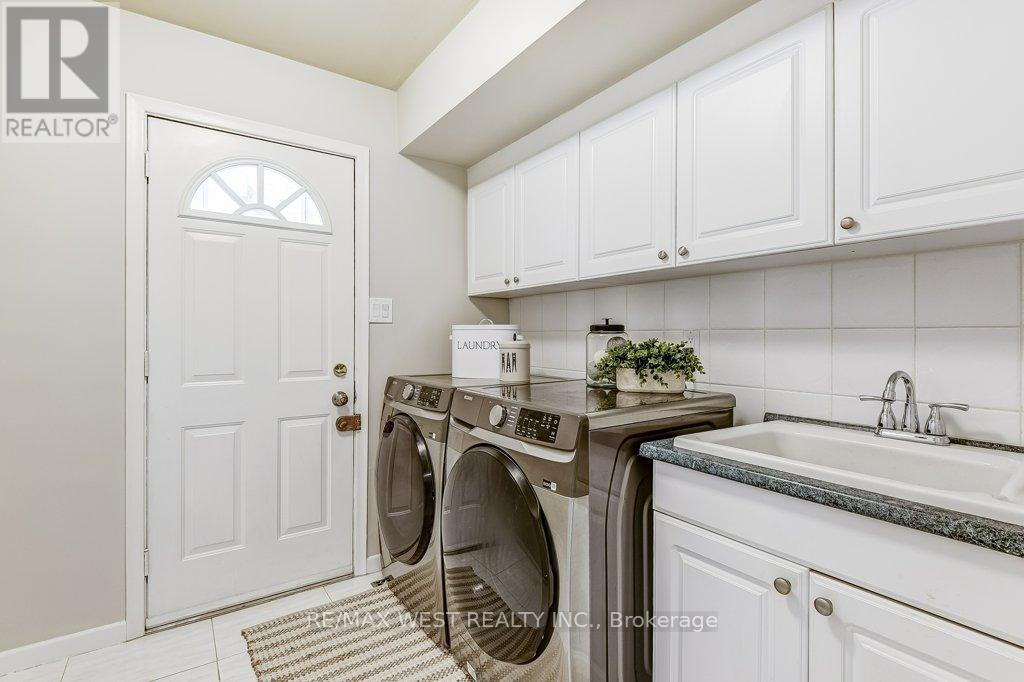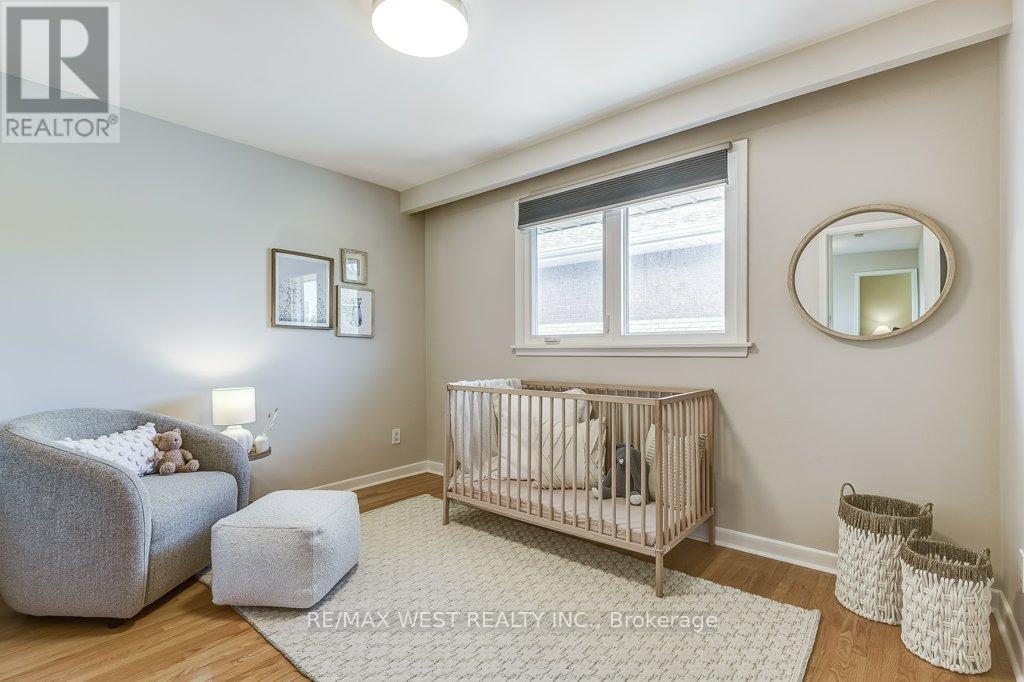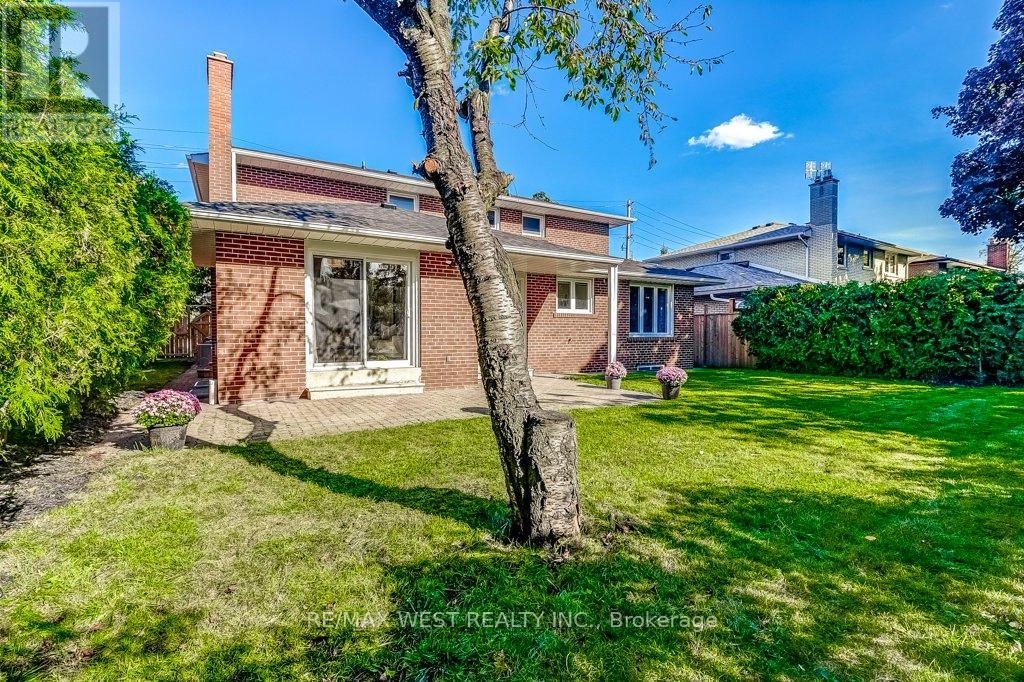$1,748,000
Welcome to this stunning 4-bedroom family home in the coveted Markland Wood neighbourhood! This classic 2-storey brick dwelling boasts a modern eat-in kitchen with quartz counters, stainless steel appliances and walk-out to a private rear garden. The formal living and dining rooms offer plenty of natural light and garden views. The main floor family room has a wood-burning fireplace with a stone hearth and second walk-out. Primary bedroom retreat features a 3-piece ensuite and walk-in closet. Expansive lower level is perfect for additional living space and entertaining! It boasts a large recreation room with wet bar & fireplace, office with custom built-ins & wood panelling, sauna and plenty of storage space. Other notable features include gleaming hardwood floors, main floor powder & laundry rooms and 4 bathrooms. Fabulous curb appeal with a double car garage and a private interlock brick driveway. Conveniently located close to transit, excellent schools, shopping, renowned golfing, highways and both airports. This beautiful Markland Wood home awaits you! (id:54662)
Property Details
| MLS® Number | W11948832 |
| Property Type | Single Family |
| Neigbourhood | Bloordale Gardens |
| Community Name | Markland Wood |
| Amenities Near By | Public Transit, Schools |
| Parking Space Total | 6 |
Building
| Bathroom Total | 5 |
| Bedrooms Above Ground | 4 |
| Bedrooms Total | 4 |
| Appliances | Garage Door Opener Remote(s), Blinds, Dishwasher, Dryer, Garage Door Opener, Refrigerator, Stove, Washer, Window Coverings |
| Basement Development | Finished |
| Basement Type | Full (finished) |
| Construction Style Attachment | Detached |
| Cooling Type | Central Air Conditioning |
| Exterior Finish | Brick |
| Fireplace Present | Yes |
| Flooring Type | Hardwood, Tile |
| Foundation Type | Concrete |
| Half Bath Total | 3 |
| Heating Fuel | Natural Gas |
| Heating Type | Forced Air |
| Stories Total | 2 |
| Type | House |
| Utility Water | Municipal Water |
Parking
| Garage |
Land
| Acreage | No |
| Land Amenities | Public Transit, Schools |
| Sewer | Sanitary Sewer |
| Size Depth | 107 Ft ,11 In |
| Size Frontage | 55 Ft ,8 In |
| Size Irregular | 55.71 X 107.93 Ft |
| Size Total Text | 55.71 X 107.93 Ft |
Interested in 120 Neilson Drive, Toronto, Ontario M9C 1W2?
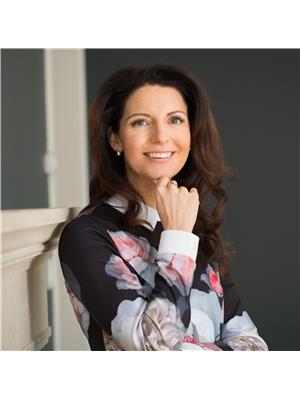
Luisa Piccirilli
Salesperson
(416) 728-4663
www.luisapiccirilli.com/
(416) 760-0600
(416) 760-0900




