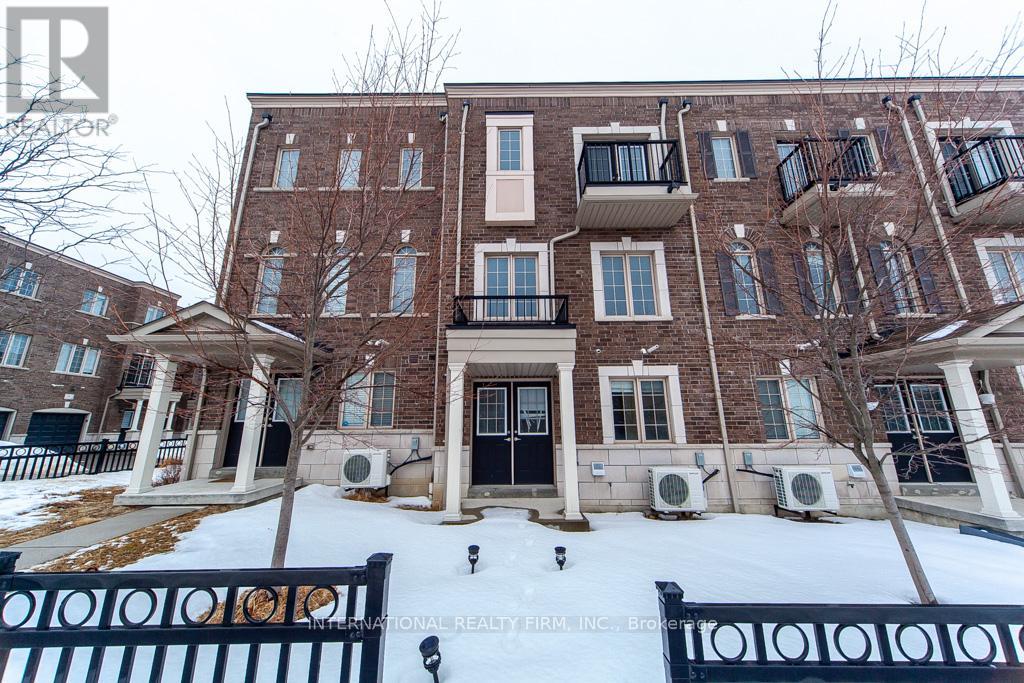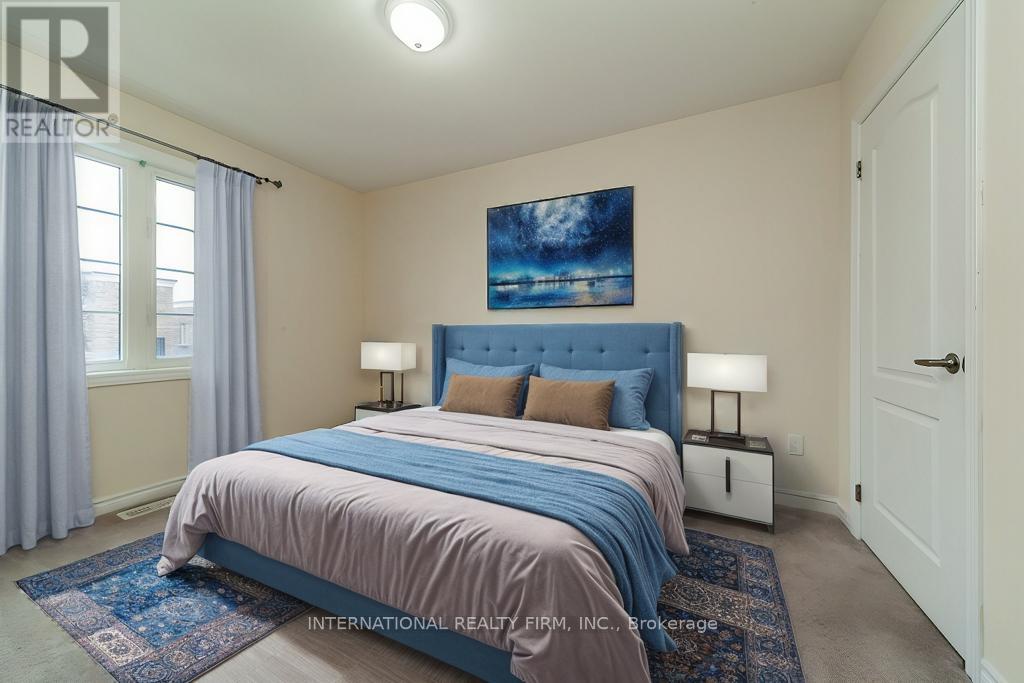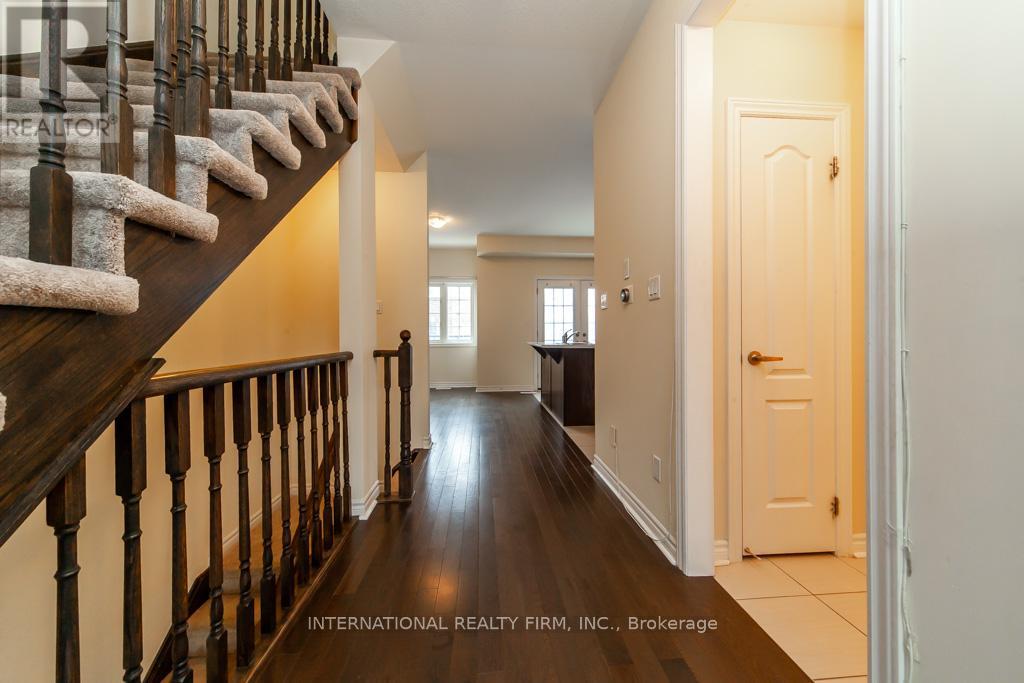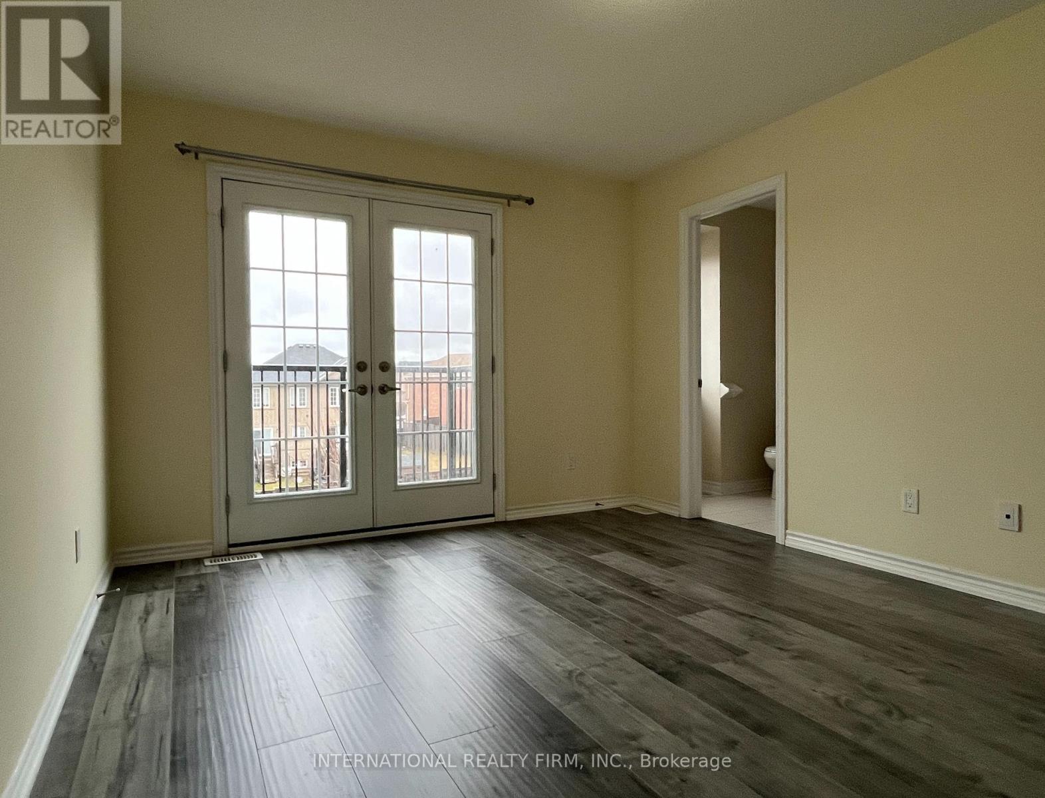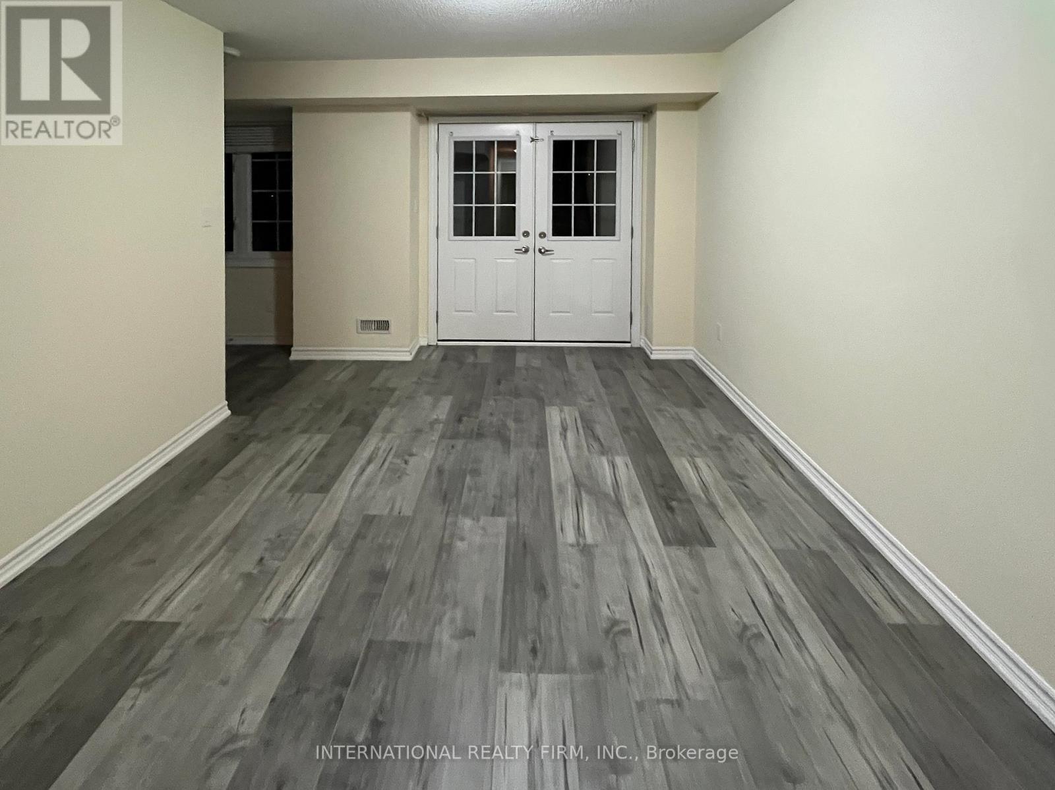$2,750 Monthly
All Brick Executive Townhome Approx 1850 Square Feet Of Living Space. Featuring 9' Ceilings & Hardwood Flooring On Main Floor. Eat-In Kitchen W/ Quartz Countertops, Backsplash, S/S Appliances & W/O To Balcony. Primary Bedroom W/ Ensuite, Glass Shower, Balcony & W/I Closet. Upstairs Laundry. Lower Level Has Garage Access. Excellent Location W/ Walking Distance To School, Parks & Stores. Minutes Drive To 401 & Future Go Train. Maintenance Fee Includes Road & Parkette Maintenance, Snow Clearing & Garbage Pickup. Virtual Staging. Upper Level now has Updated Laminate Flooring. (id:54662)
Property Details
| MLS® Number | E12004541 |
| Property Type | Single Family |
| Community Name | Courtice |
| Features | In Suite Laundry |
| Parking Space Total | 2 |
Building
| Bathroom Total | 4 |
| Bedrooms Above Ground | 3 |
| Bedrooms Total | 3 |
| Basement Development | Finished |
| Basement Features | Walk Out |
| Basement Type | N/a (finished) |
| Construction Style Attachment | Attached |
| Cooling Type | Central Air Conditioning |
| Exterior Finish | Brick, Concrete |
| Flooring Type | Hardwood |
| Foundation Type | Unknown |
| Half Bath Total | 1 |
| Heating Fuel | Natural Gas |
| Heating Type | Forced Air |
| Stories Total | 2 |
| Type | Row / Townhouse |
| Utility Water | Municipal Water |
Parking
| Garage |
Land
| Acreage | No |
| Sewer | Sanitary Sewer |
| Size Depth | 74 Ft ,8 In |
| Size Frontage | 17 Ft ,9 In |
| Size Irregular | 17.75 X 74.7 Ft |
| Size Total Text | 17.75 X 74.7 Ft |
Interested in 120 Ferris Square, Clarington, Ontario L1E 0J2?

Michael Bertolli
Salesperson
101 Brock St South 3rd Flr
Whitby, Ontario L1N 4J9
(647) 313-3400

Rob Mills
Broker
(416) 319-4299
www.yourgtaproperties.com/
www.facebook.com/RobMillsRealEstate
101 Brock St South 3rd Flr
Whitby, Ontario L1N 4J9
(647) 313-3400
