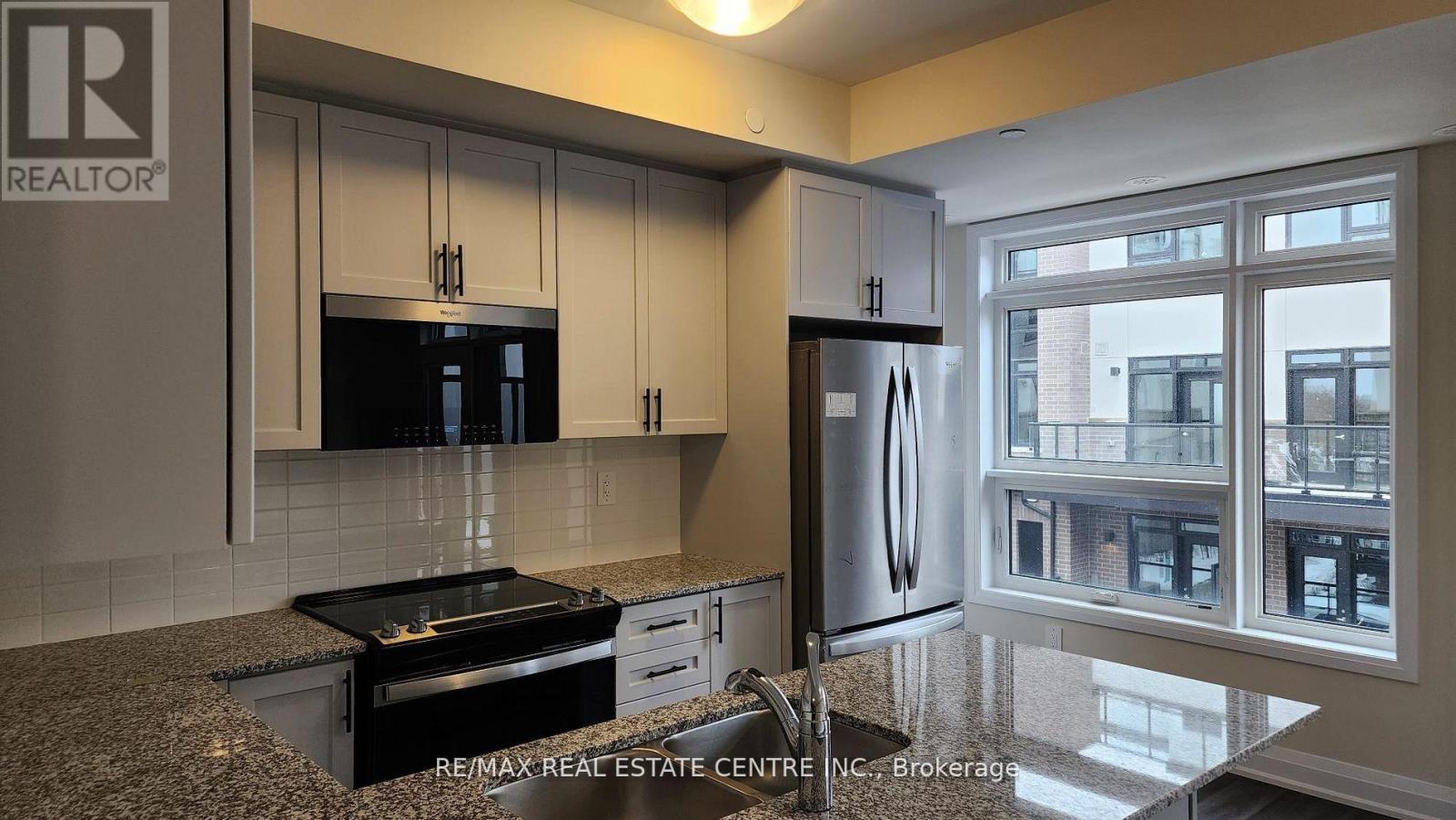$2,899 Monthly
Very bright, spacious, "never lived-in" stacked condo townhouse in Milton's developing Cobban district, that boasts modern, all white kitchen w/ extended soft close cabinets, backsplash, SS appliances, granite countertops, LED pot-Lighting, open concept living & dining rooms that w/o to sizeable 2nd storey all glass balcony, 3 well configured bedrooms w/closets, skylights and windows, chestnut coloured wide-plank engineered hardwood throughout, ensuite laundry, 2 full baths, iron spindled staircases that leads to breath-taking 500 sq ft 3rd storey rooftop terrace. Comes w/ 1 undergound parking spot, but a 2nd spot can be available + an exclusive locker are also available w/ this unit. Close to public transit, schools, plazas, community centres, parks, trails, maj rds HWYs 25/407/403/5/6, just mins to Mississauga, Oakville and Burlington. This won't Last!!! **EXTRAS** Fridge, Stove, Dishwasher, B/I Microwave, All Electrical Light Fixtures, All Keys/FOBs. (id:54662)
Property Details
| MLS® Number | W12032244 |
| Property Type | Single Family |
| Neigbourhood | Boyne |
| Community Name | 1026 - CB Cobban |
| Amenities Near By | Schools, Public Transit, Hospital, Park |
| Community Features | Pet Restrictions, Community Centre |
| Features | Conservation/green Belt, In Suite Laundry |
| Parking Space Total | 1 |
Building
| Bathroom Total | 2 |
| Bedrooms Above Ground | 3 |
| Bedrooms Total | 3 |
| Age | New Building |
| Amenities | Visitor Parking, Storage - Locker |
| Appliances | Water Heater, Dishwasher, Microwave, Stove, Refrigerator |
| Cooling Type | Central Air Conditioning |
| Exterior Finish | Brick |
| Flooring Type | Hardwood |
| Heating Fuel | Natural Gas |
| Heating Type | Forced Air |
| Size Interior | 1,200 - 1,399 Ft2 |
| Type | Row / Townhouse |
Parking
| Underground | |
| Garage |
Land
| Acreage | No |
| Land Amenities | Schools, Public Transit, Hospital, Park |
Interested in 120 - 1581 Rose Way, Milton, Ontario L9E 1N4?

Christopher Franklin Higashi
Salesperson
www.higashihomes.com/
www.facebook.com/Christopherhigashiamprealatorwithremax/
twitter.com/HigashiHomes
www.linkedin.com/in/christopher-higashi-amp-4a92a31a/
345 Steeles Ave East Suite B
Milton, Ontario L9T 3G6
(905) 878-7777















