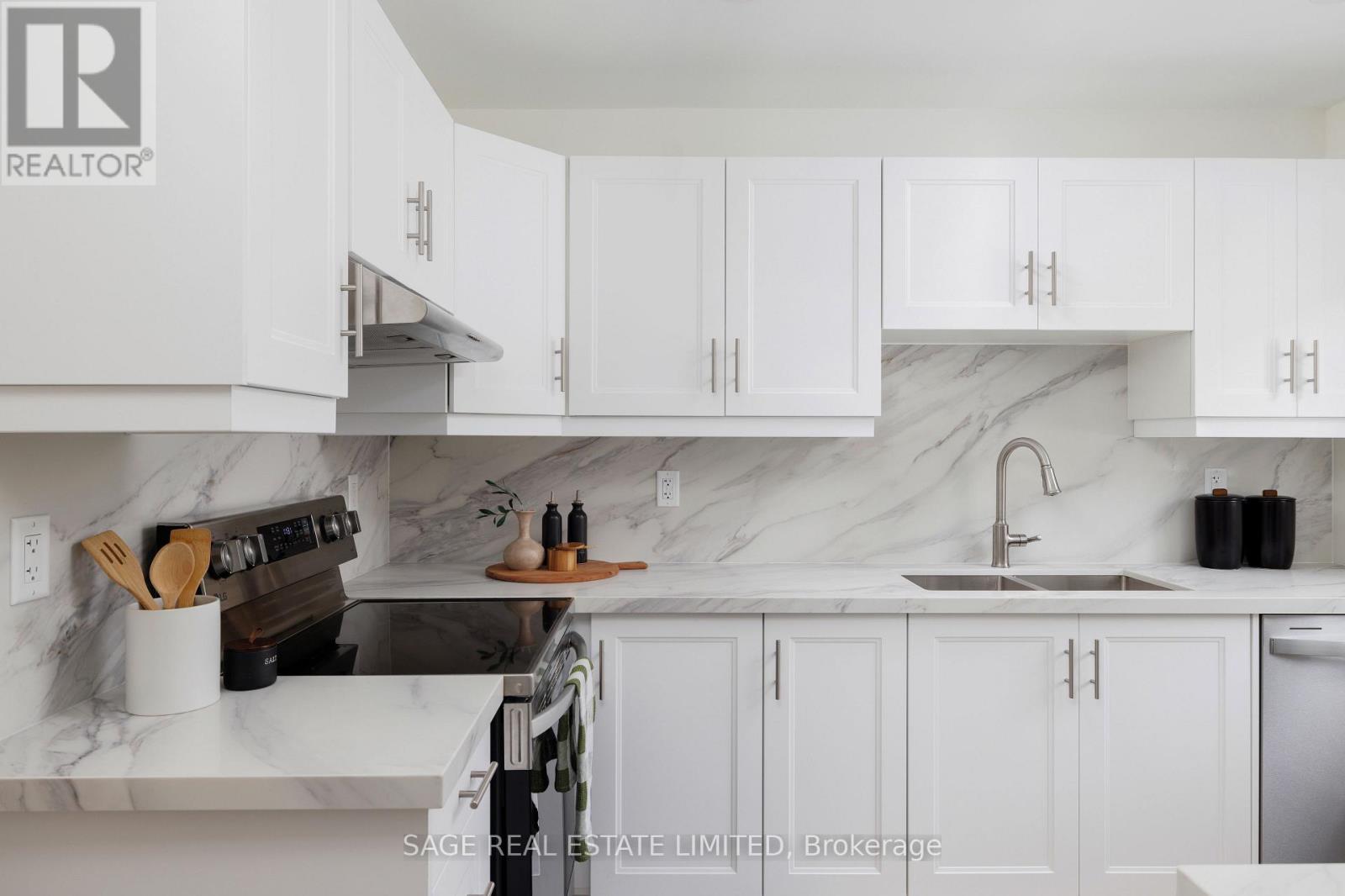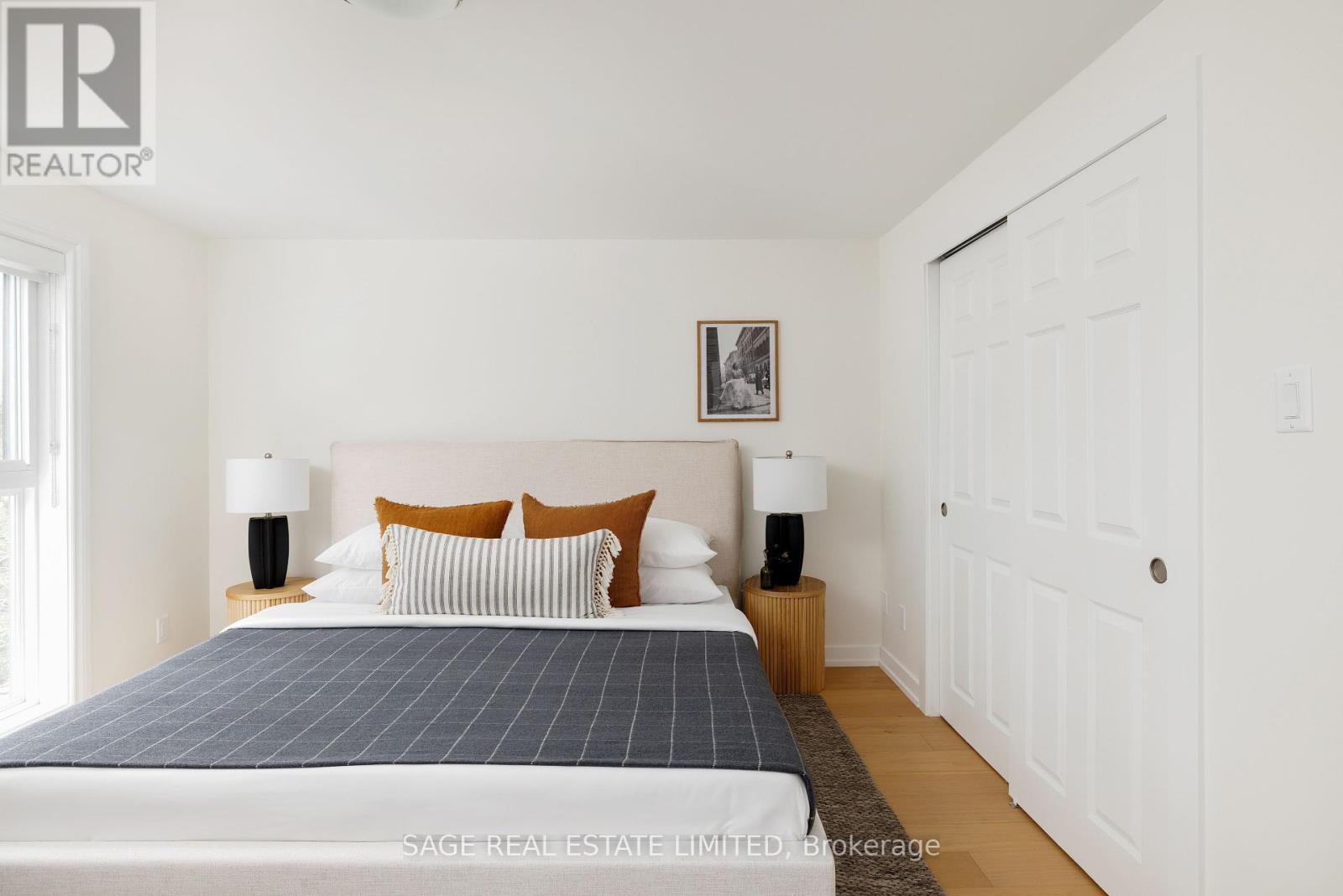$968,888Maintenance, Water, Parking, Insurance, Common Area Maintenance, Cable TV
$730.40 Monthly
Maintenance, Water, Parking, Insurance, Common Area Maintenance, Cable TV
$730.40 MonthlyYetta'nother perfect place to call home. Ladies & Gents, boys & girls, step right up and see for yourselves- THE starter/down-sizer home of 2025. In a neighbourhood where freehold will cost you 7 digits, here's a sweet (& affordable) secret that's gonna knock your socks off & tickle your fancy. Introducing the star of the show, 12 Yetta Shepway. From 2024 till present, it has had a total make over. The open concept main floor features a newly renovated kitchen w/ brand new stainless steel appliances, quartz counter tops, and porcelain tile floors. The Dining room can easily fit 6-8 guests & the oversized living room is drenched w/ sun beams all hours of the day (saving on hydro & leaving you with warm & fuzzies). Gorgeous machine engineered hardwood has been installed on the main & 2nd floor. Take a turn by the renovated powder rm at the front of the house & head up the stairs (you guessed it- theyre updated), feast your eyes on 3 generously sized bedrooms all w/ large closets and (once again) TONS of natural light.Nestled in the middle is the perfect 4-piece (renovated) bathroom w/ marble tiles, a tub-shower combo & plenty of under-sink storage. Before you head downstairs, check out the TWO linen closets! (One for towels and one for sheets?) Finally the lower level (bc it feels like anything other than a basement), has an extra bedroom (or office), a laundry & utility room, and a huge recroom at grade, w/a walk-out to the perfect little city garden where you can share a coffee w/your neighbour & catch up on the tea ;)Too many well thought out updates to list, but here are a few: Rewired throughout from aluminum wiring to copper w/upgraded panel & addition of CAT 6 on main and upstairs. New foundation & weeping tile at front of house. New AC with Ecobee Thermostat. All windows & doors brand new (except front door) including the sliding glass door in basement.Enjoy an outdoor pool, landscaping, snow removal,Internet& cable as a part of your maintenance fees! cont... (id:54662)
Property Details
| MLS® Number | C11991164 |
| Property Type | Single Family |
| Community Name | Don Valley Village |
| Community Features | Pet Restrictions |
| Features | Carpet Free, In Suite Laundry |
| Parking Space Total | 1 |
| Structure | Patio(s) |
Building
| Bathroom Total | 2 |
| Bedrooms Above Ground | 3 |
| Bedrooms Below Ground | 1 |
| Bedrooms Total | 4 |
| Appliances | Water Heater, Dishwasher, Dryer, Freezer, Oven, Range, Refrigerator, Stove, Washer, Whirlpool, Window Coverings |
| Basement Development | Finished |
| Basement Features | Walk Out |
| Basement Type | Full (finished) |
| Cooling Type | Central Air Conditioning |
| Exterior Finish | Shingles, Brick |
| Flooring Type | Porcelain Tile, Laminate, Hardwood, Tile |
| Half Bath Total | 1 |
| Heating Fuel | Natural Gas |
| Heating Type | Forced Air |
| Stories Total | 2 |
| Size Interior | 1,200 - 1,399 Ft2 |
| Type | Row / Townhouse |
Parking
| Underground | |
| Garage |
Land
| Acreage | No |
Interested in 12 Yetta Shepway, Toronto, Ontario M2J 1X9?

Mary-Kate Rose
Broker
www.marykaterose.com/
2010 Yonge Street
Toronto, Ontario M4S 1Z9
(416) 483-8000
(416) 483-8001













































