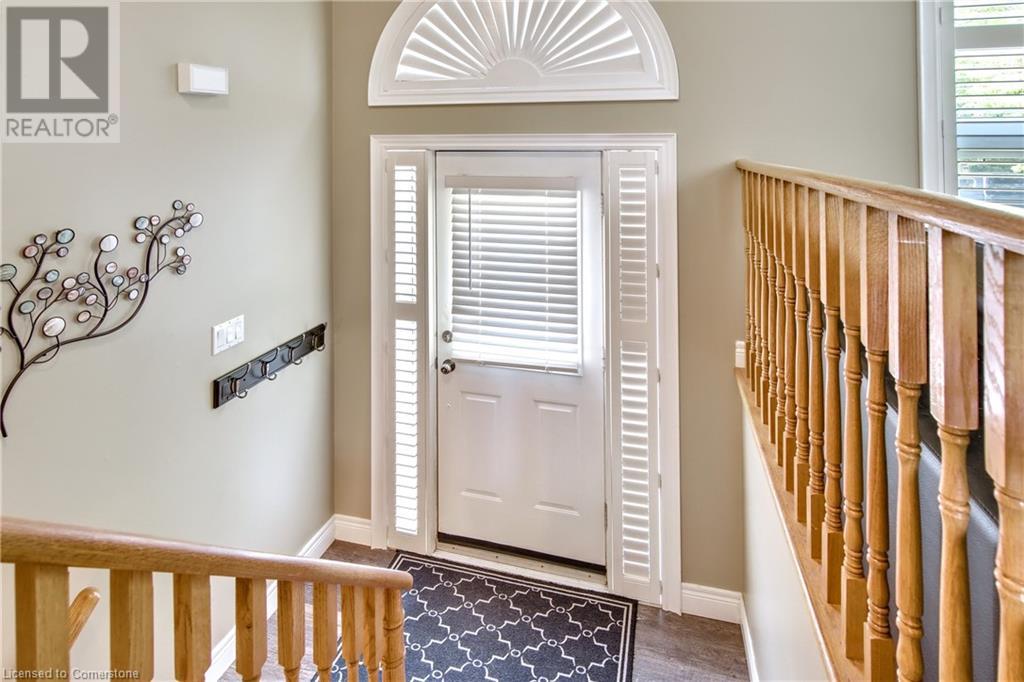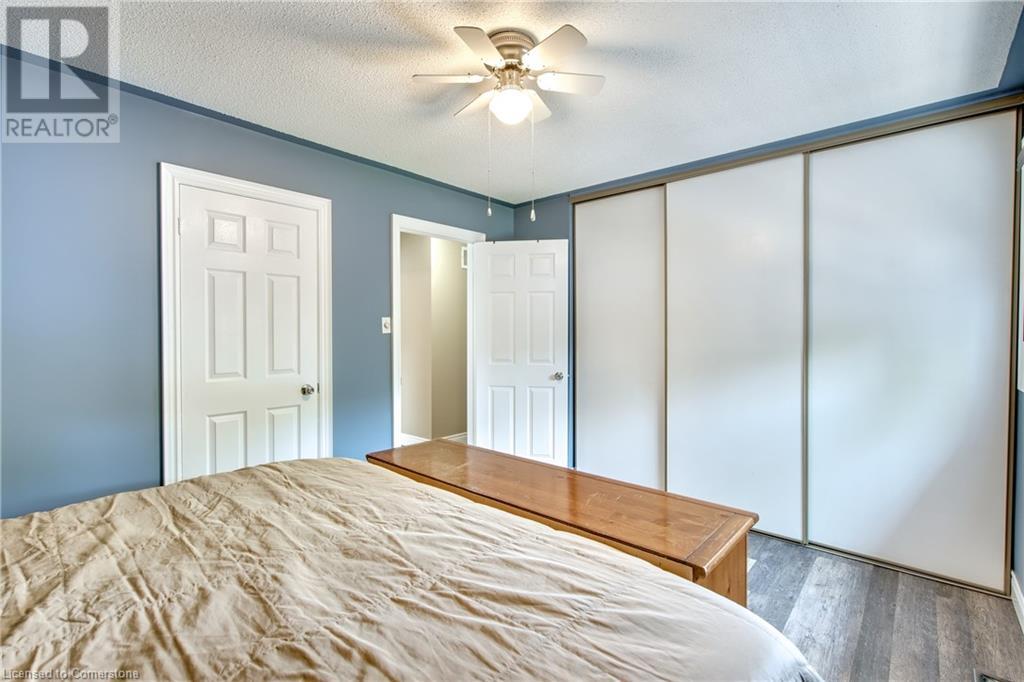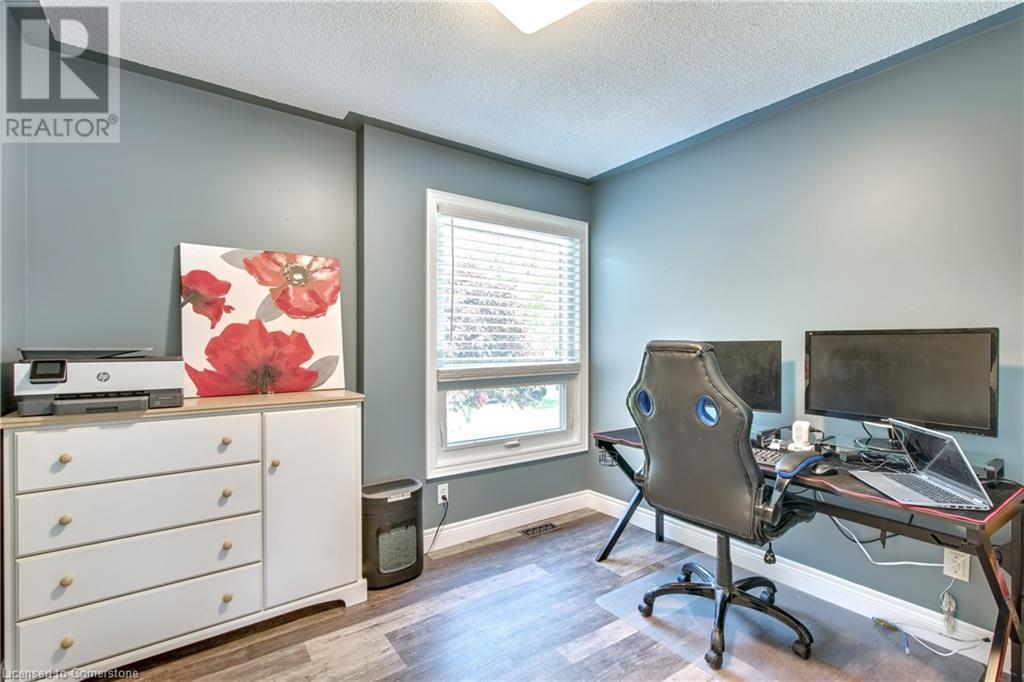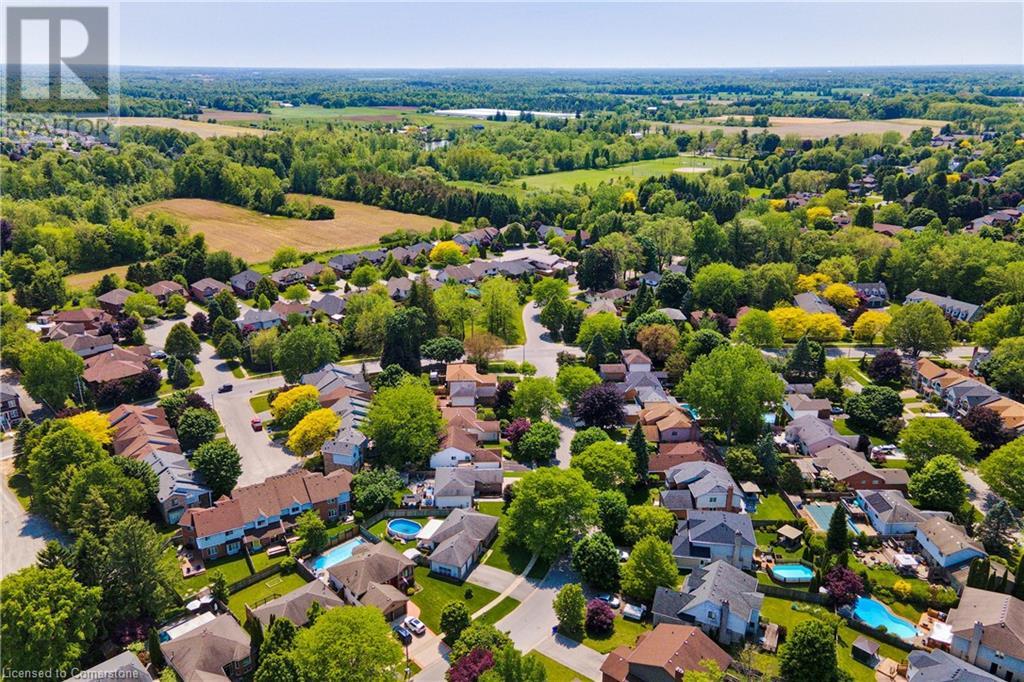$699,900
Welcome to this beautifully maintained 3 + 1 bedroom, 2 full-bath home offering just over 2,000 sq ft of living space in the highly sought-after town of Fonthill. Situated on a generous 50 × 105 ft lot, the freshly painted, open-concept main floor seamlessly connects the kitchen, living, and dining areas. The kitchen boasts quality cabinetry and built-in units in the dining room—ideal for a coffee bar, wine station, or extra storage—while both full bathrooms provide convenience and flexibility for a growing family. Head outside to discover a private, fully fenced backyard complete with a large deck and mature trees—perfect for entertaining or allowing kids and pets to play safely. Updates abound, including a double-wide concrete driveway (2017), insulated garage door (2021), front walkway and backyard landscaping (2022/2023), irrigation system (2021), and new flooring throughout (2023/2024). Additional highlights include central A/C (2016), a gas line in the basement ready for a future fireplace, and gas lines in the garage for a heater and BBQ. Just minutes from parks, scenic trails, top-rated schools, and several renowned golf courses, this move-in-ready home combines comfort, style, and location in one of Niagara’s most desirable communities. (id:59911)
Property Details
| MLS® Number | 40737333 |
| Property Type | Single Family |
| Amenities Near By | Golf Nearby, Park, Place Of Worship, Playground, Schools |
| Community Features | Quiet Area, Community Centre, School Bus |
| Equipment Type | Water Heater |
| Features | Gazebo, Automatic Garage Door Opener |
| Parking Space Total | 6 |
| Rental Equipment Type | Water Heater |
| Structure | Shed, Porch |
Building
| Bathroom Total | 2 |
| Bedrooms Above Ground | 3 |
| Bedrooms Below Ground | 1 |
| Bedrooms Total | 4 |
| Appliances | Dishwasher, Dryer, Refrigerator, Stove, Washer, Microwave Built-in, Window Coverings, Garage Door Opener |
| Architectural Style | Raised Bungalow |
| Basement Development | Finished |
| Basement Type | Full (finished) |
| Constructed Date | 1992 |
| Construction Style Attachment | Detached |
| Cooling Type | Central Air Conditioning |
| Exterior Finish | Brick, Vinyl Siding |
| Foundation Type | Poured Concrete |
| Heating Type | Forced Air |
| Stories Total | 1 |
| Size Interior | 1,976 Ft2 |
| Type | House |
| Utility Water | Municipal Water |
Parking
| Attached Garage |
Land
| Access Type | Road Access |
| Acreage | No |
| Fence Type | Fence |
| Land Amenities | Golf Nearby, Park, Place Of Worship, Playground, Schools |
| Landscape Features | Lawn Sprinkler |
| Sewer | Municipal Sewage System |
| Size Depth | 105 Ft |
| Size Frontage | 54 Ft |
| Size Total Text | Under 1/2 Acre |
| Zoning Description | D |
Interested in 12 Woodside Square, Pelham, Ontario L0S 1E4?

Rob Golfi
Salesperson
(905) 575-1962
www.robgolfi.com/
1 Markland Street
Hamilton, Ontario L8P 2J5
(905) 575-7700
(905) 575-1962








































