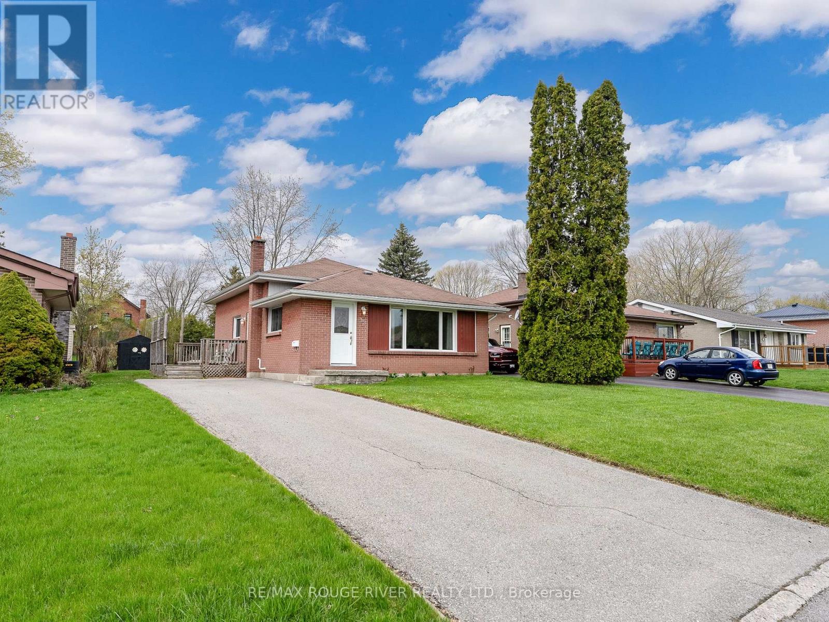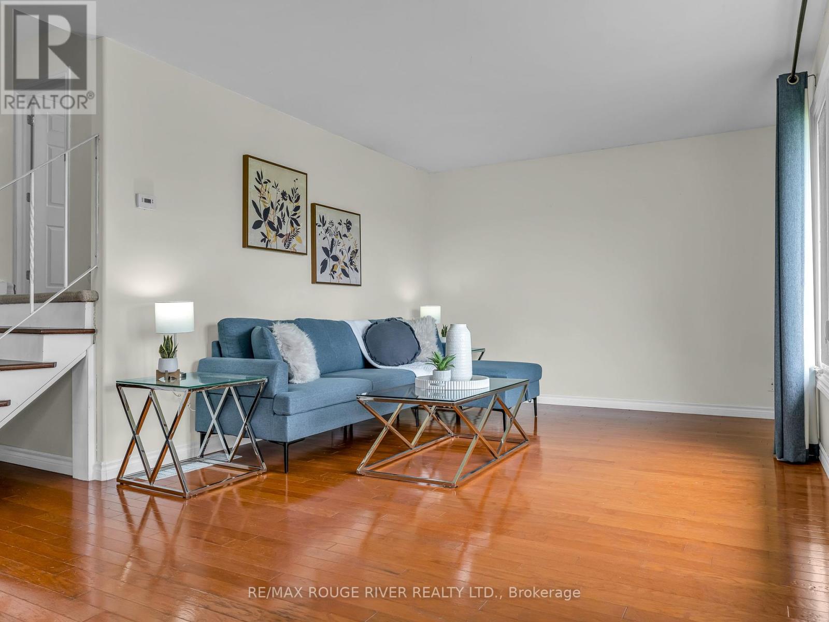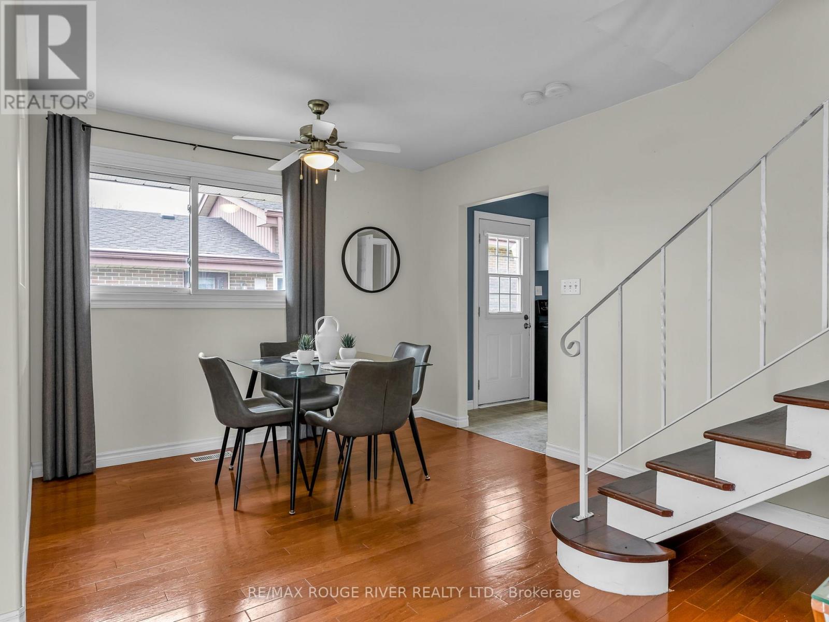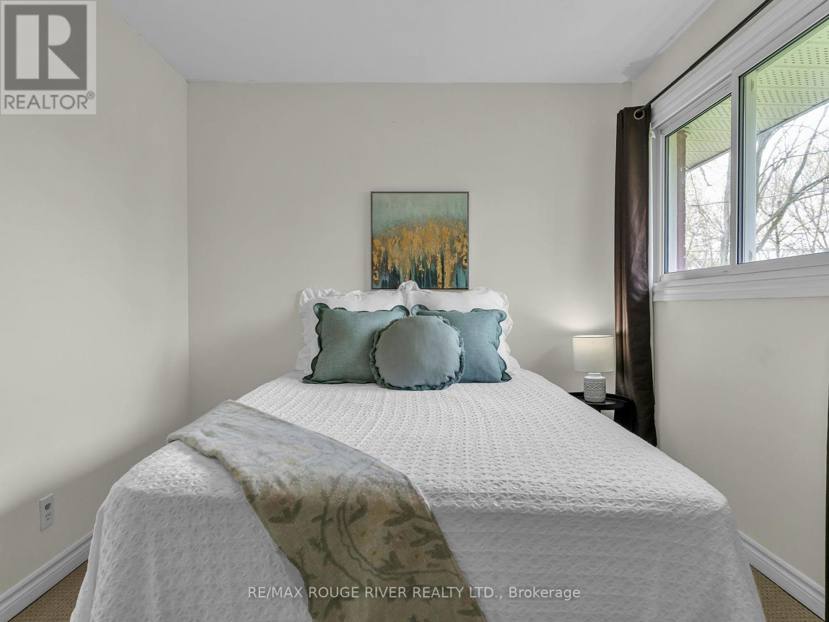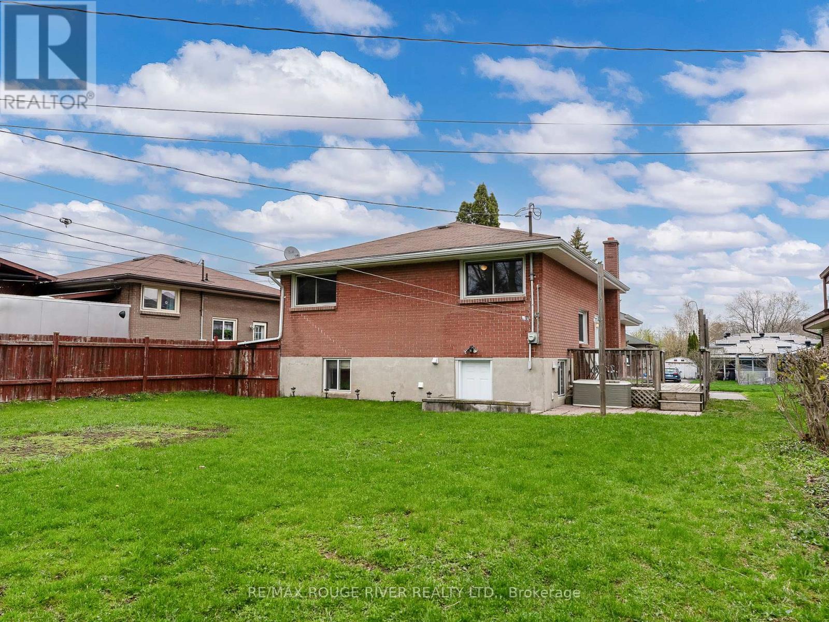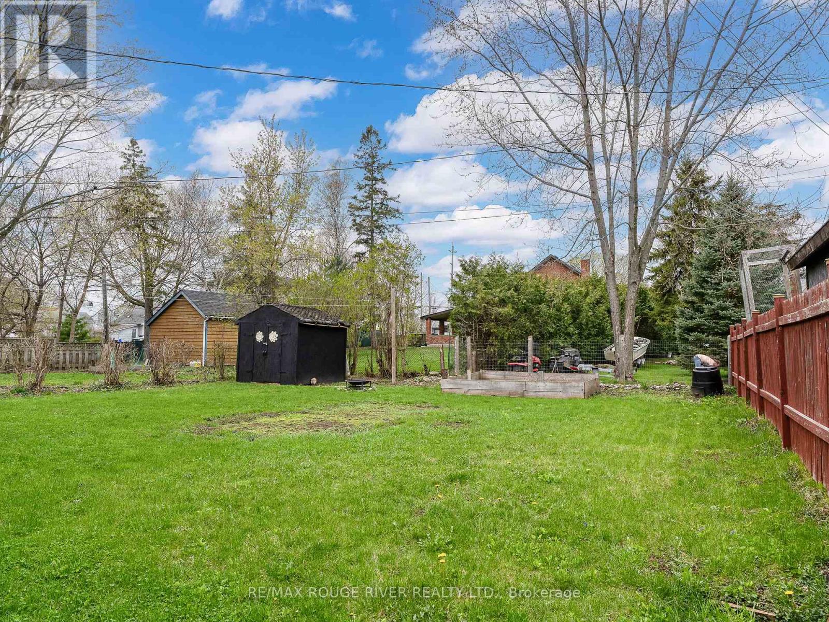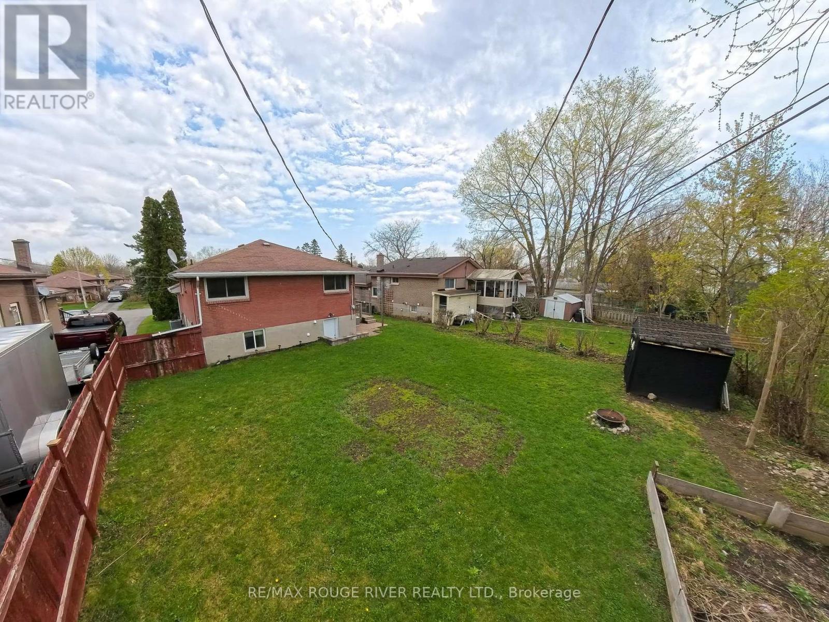$489,900
Welcome to 12 Warren Rd! This delightful all-brick 3 level back split home is nestled amongst a peaceful neighbourhood and would be the perfect place to call home. With 3 bedrooms and a full bathroom on the second floor, this property offers spacious and comfortable living. The bright kitchen features a walkout to a charming side yard, ideal for outdoor gatherings, while the inviting living and dining area showcase beautiful hardwood flooring. The partially finished basement includes a roomy recreation room, a convenient 2-piece bathroom, and a laundry area with easy access to the backyard. This is a fantastic opportunity for you to own a wonderful home, all while being close to amenities, the 401, and RCAF. Don't wait, seize this opportunity today! Furnace Replaced 2024!! (id:59911)
Property Details
| MLS® Number | X12122626 |
| Property Type | Single Family |
| Community Name | Trenton Ward |
| Parking Space Total | 4 |
| Structure | Shed |
Building
| Bathroom Total | 2 |
| Bedrooms Above Ground | 3 |
| Bedrooms Total | 3 |
| Age | 51 To 99 Years |
| Appliances | Dryer, Stove, Washer, Window Coverings, Refrigerator |
| Basement Development | Partially Finished |
| Basement Features | Separate Entrance |
| Basement Type | N/a (partially Finished) |
| Construction Style Attachment | Detached |
| Construction Style Split Level | Backsplit |
| Cooling Type | Central Air Conditioning |
| Exterior Finish | Brick |
| Foundation Type | Block |
| Half Bath Total | 1 |
| Heating Fuel | Natural Gas |
| Heating Type | Forced Air |
| Size Interior | 700 - 1,100 Ft2 |
| Type | House |
| Utility Water | Municipal Water |
Parking
| No Garage |
Land
| Acreage | No |
| Sewer | Sanitary Sewer |
| Size Depth | 124 Ft |
| Size Frontage | 50 Ft |
| Size Irregular | 50 X 124 Ft |
| Size Total Text | 50 X 124 Ft|under 1/2 Acre |
| Zoning Description | R2 |
Interested in 12 Warren Road, Quinte West, Ontario K8V 3A4?
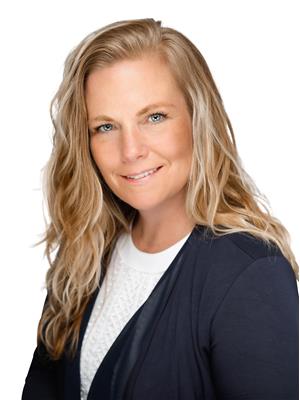
Teresa Yvonne Loader
Salesperson
66 King Street East
Cobourg, Ontario K9A 1K9
(905) 372-2552
www.remaxrougeriver.com/
