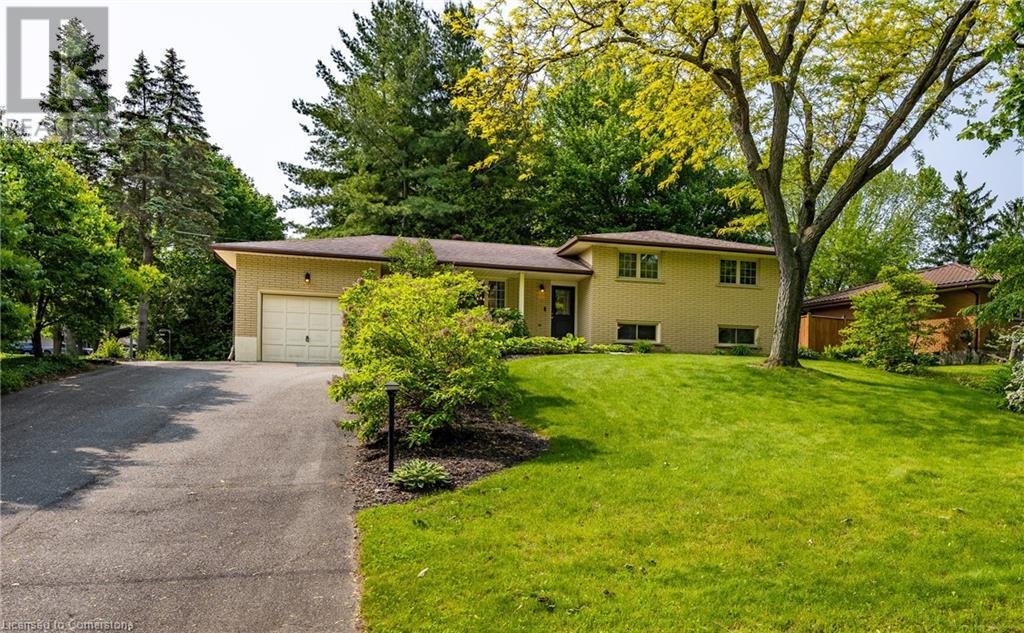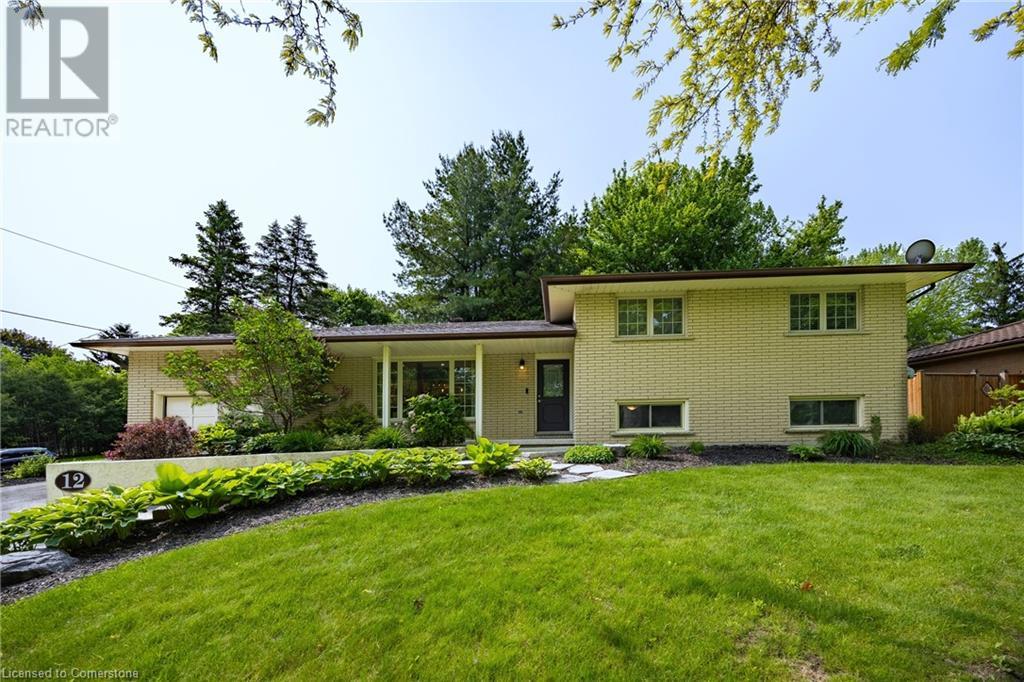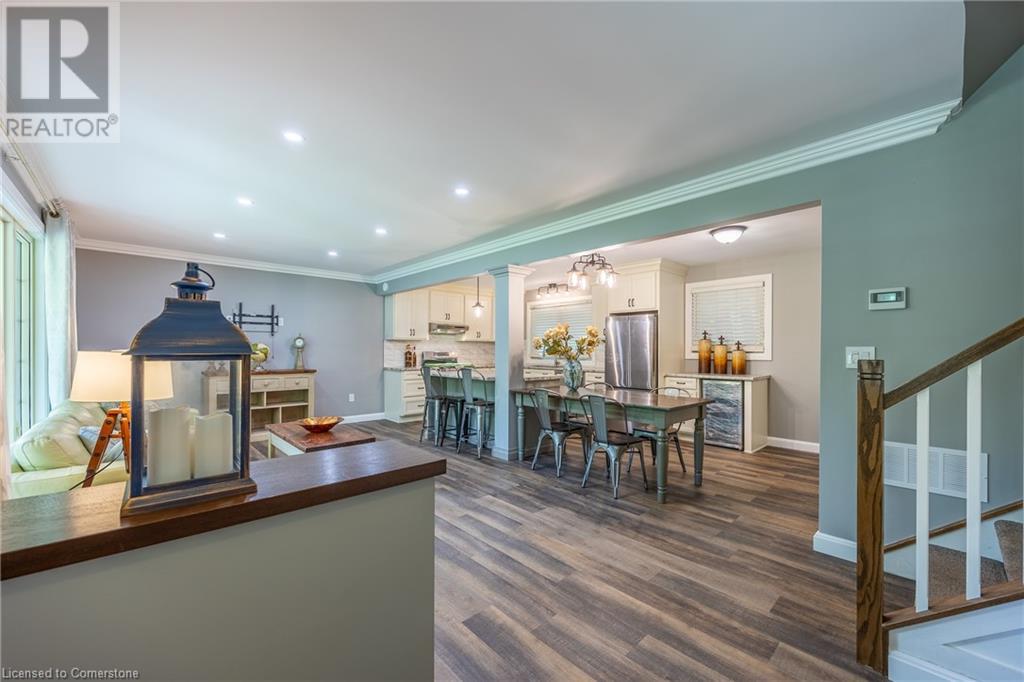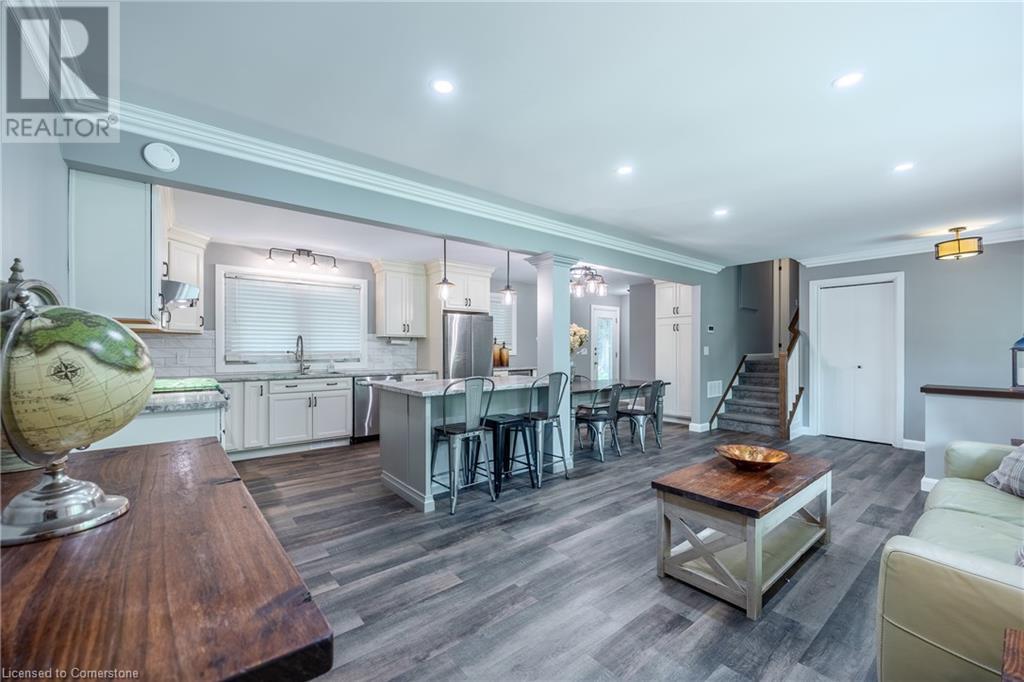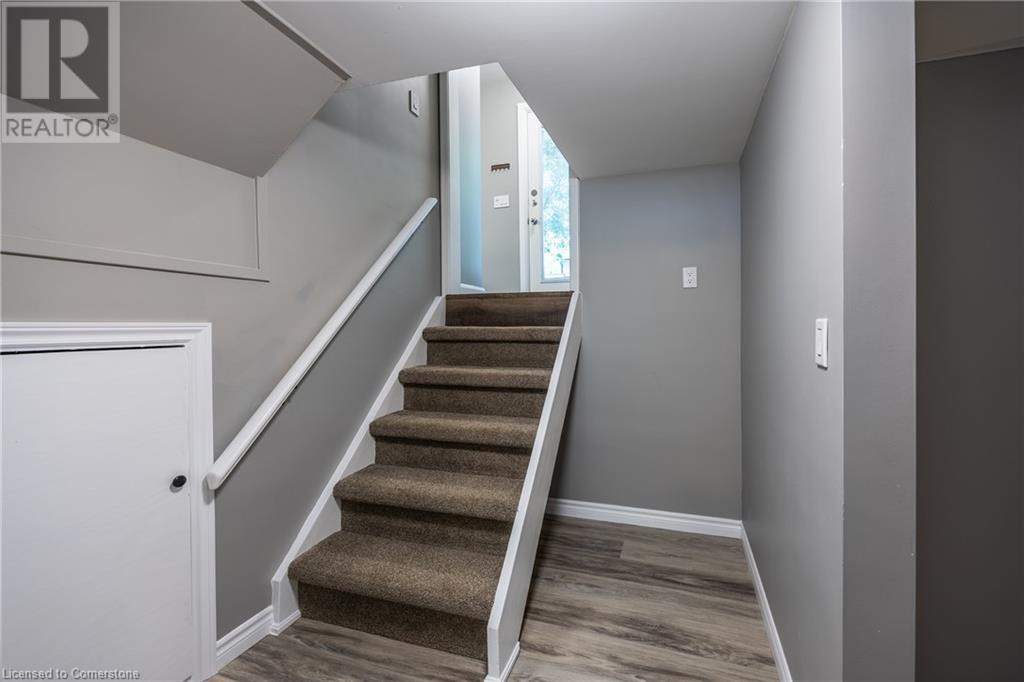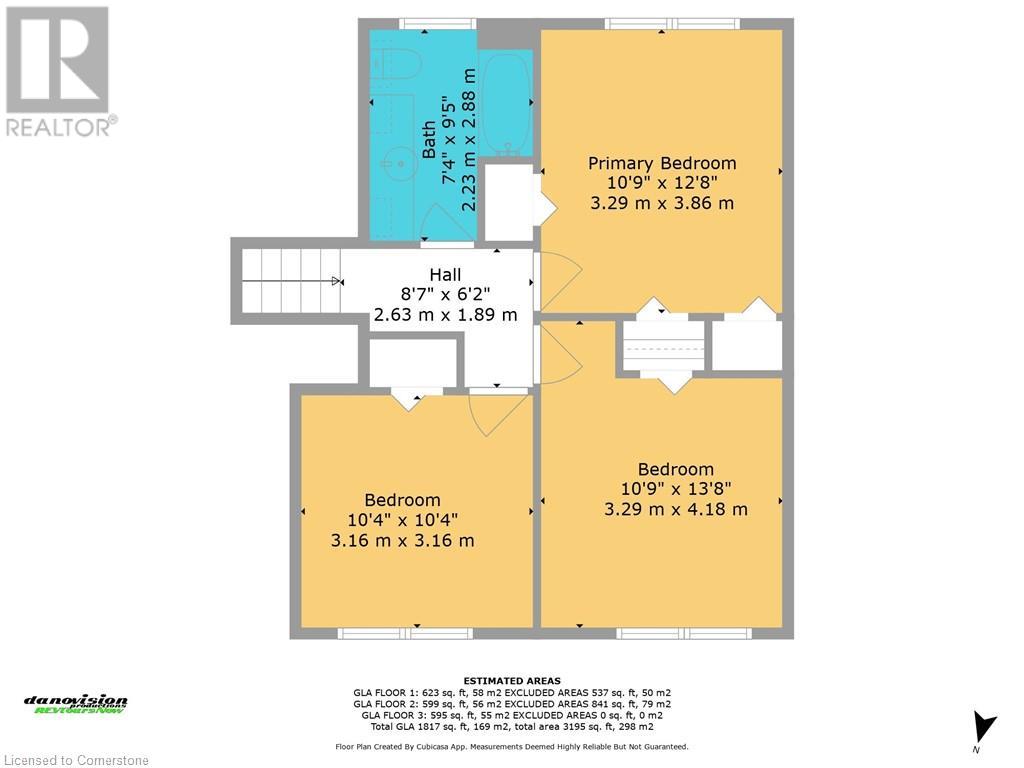$729,000
Welcome to 12 Sunset Drive! This tastefully updated side-split sits high on an premium corner lot close to Norfolk General Hospital, the public library, shopping, schools and recreation facilities, in one of Simcoe's most desirable neighbourhoods. A bright open-concept living/dining and kitchen area is on the main level featuring new stainless steel appliances, plywood subfloors and luxury vinyl plank flooring (all 2024). 3 bedrooms and a 4-piece bathroom are 5 steps up on the second level. Continue to the basement to the refreshed family room (2025) with new luxury vinyl plank flooring, baseboards, large windows, and 3 piece bathroom. New R50 insulation & ventilation professionally installed in the attic. The backyard patio with dappled shade is a perfect place to kickback and enjoy a bbq. Front and back bay doors provide a drive-through option for the garage and the semi-circular driveway allows vehicles to enter and exit the property from either Sunset Drive or Carolyn Blvd. This home has great curb appeal and is move-in ready! Click on the video and floor plan tour links, book your private showing and start packing! (id:59911)
Property Details
| MLS® Number | 40737058 |
| Property Type | Single Family |
| Amenities Near By | Golf Nearby, Hospital, Park, Place Of Worship, Playground, Public Transit, Schools, Shopping |
| Communication Type | High Speed Internet |
| Community Features | Quiet Area, Community Centre |
| Features | Corner Site, Ravine, Paved Driveway |
| Parking Space Total | 7 |
Building
| Bathroom Total | 2 |
| Bedrooms Above Ground | 3 |
| Bedrooms Total | 3 |
| Appliances | Dishwasher, Dryer, Microwave, Refrigerator, Washer, Range - Gas, Hood Fan, Window Coverings, Wine Fridge, Garage Door Opener |
| Basement Development | Partially Finished |
| Basement Type | Full (partially Finished) |
| Constructed Date | 1968 |
| Construction Style Attachment | Detached |
| Cooling Type | Central Air Conditioning |
| Exterior Finish | Brick |
| Fixture | Ceiling Fans |
| Foundation Type | Block |
| Heating Fuel | Natural Gas |
| Heating Type | Forced Air |
| Size Interior | 1,817 Ft2 |
| Type | House |
| Utility Water | Municipal Water |
Parking
| Attached Garage |
Land
| Acreage | No |
| Fence Type | Partially Fenced |
| Land Amenities | Golf Nearby, Hospital, Park, Place Of Worship, Playground, Public Transit, Schools, Shopping |
| Landscape Features | Landscaped |
| Sewer | Municipal Sewage System |
| Size Depth | 127 Ft |
| Size Frontage | 91 Ft |
| Size Irregular | 0.281 |
| Size Total | 0.281 Ac|under 1/2 Acre |
| Size Total Text | 0.281 Ac|under 1/2 Acre |
| Zoning Description | R1a |
Utilities
| Electricity | Available |
| Natural Gas | Available |
Interested in 12 Sunset Drive, Simcoe, Ontario N3Y 3G3?

Nora Taylor
Salesperson
231 Main Street
Port Dover, Ontario N0A 1N0
(519) 583-3555
(519) 426-2424
www.simcoerealty.com/


