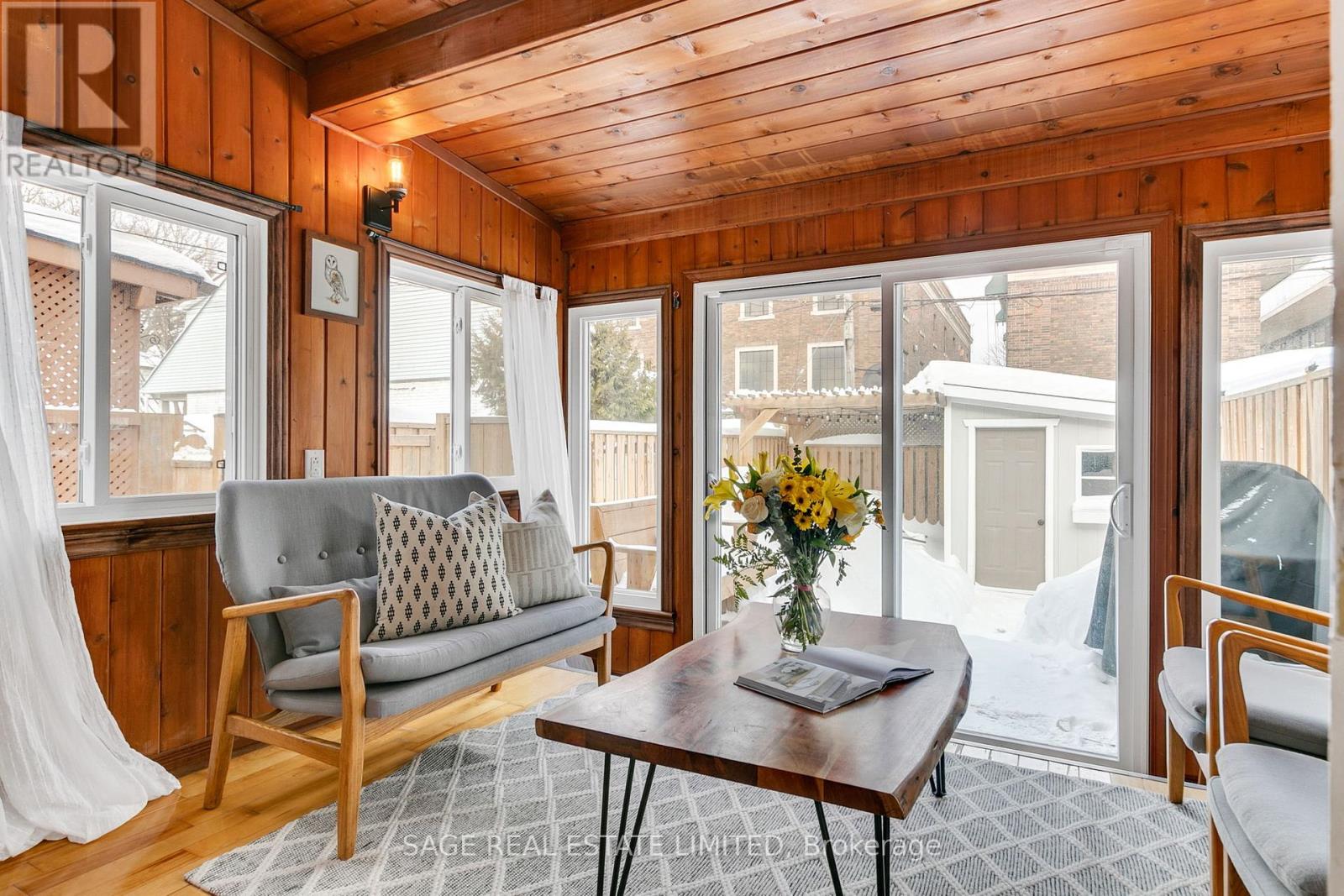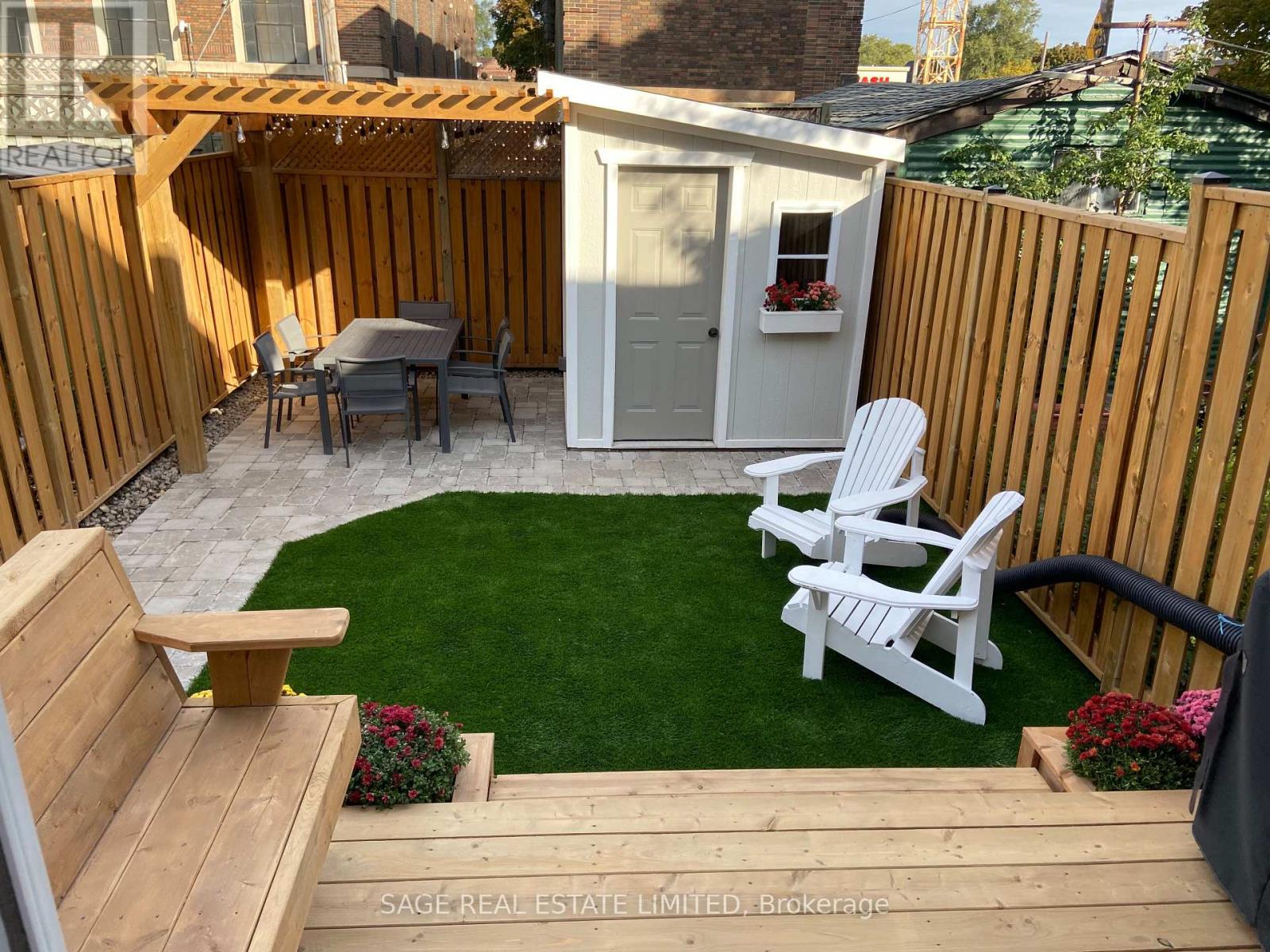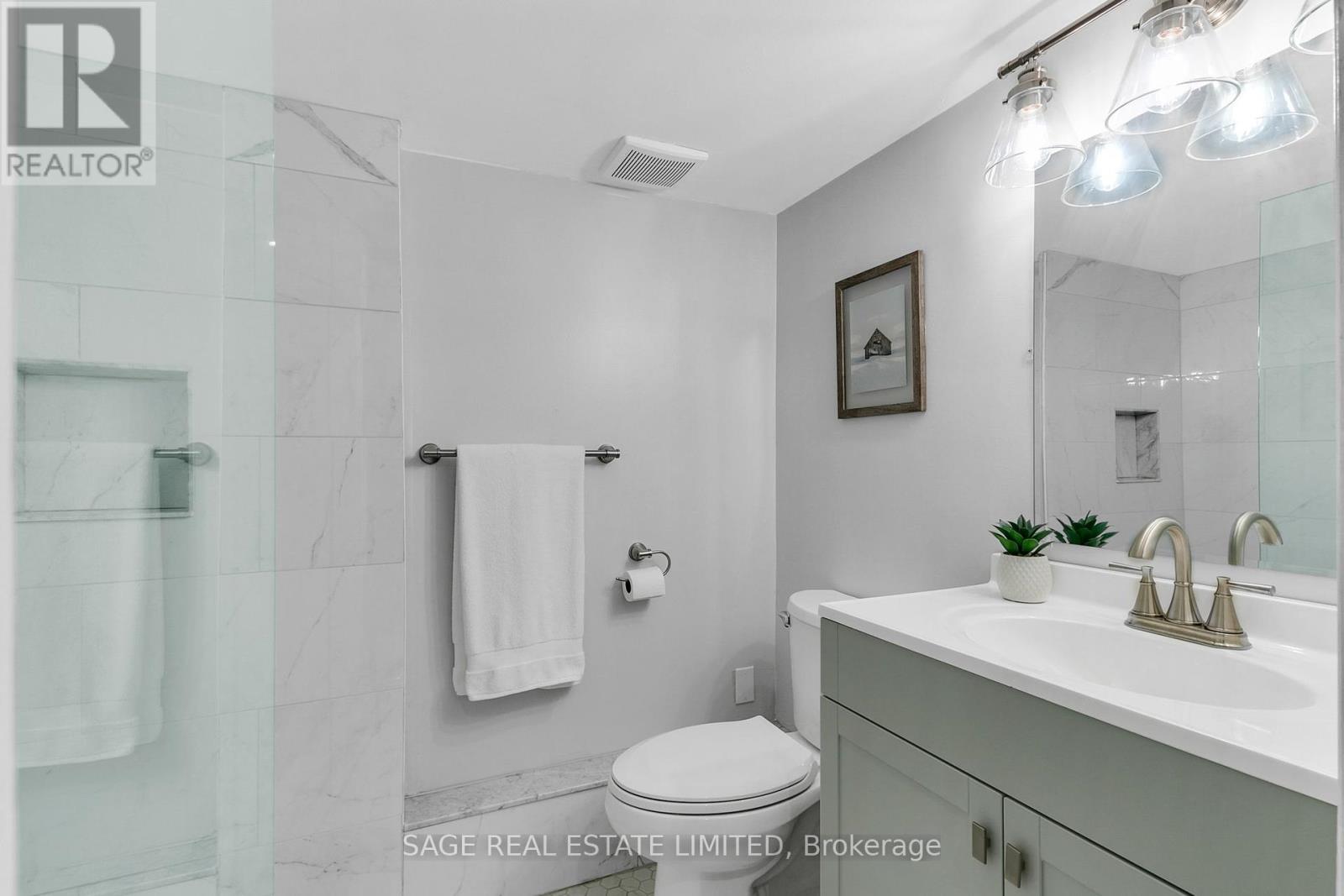$999,000
Steph-Inside Your Dream Home on Stephenson. Beautifully updated and perfectly located. This oversized 2+1 bedroom semi sits one of the most family friendly pockets of East Toronto striking the perfect balance of modern upgrades and timeless character. Custom built-ins elevate the open-concept living and dining areas, while the renovated kitchen complete with stainless steel appliances, an island, and an attached sunroom leads to a landscaped yard and deck perfect for relaxing or entertaining. The large primary bedroom offers a serene retreat equipped with your very own private fireplace, and the versatile downstairs guest room, as well as playroom, is ready for whatever your lifestyle needs. Steps to vibrant Danforth shopping, and endless amenities you've got unbeatable convenience. With subway and GO station a short walk away, commuting across town or out of town is effortless. 12 Stephenson Ave isnt just a home its a lifestyle. so don't miss your chance to "Steph" into this gem! (id:54662)
Property Details
| MLS® Number | E11984978 |
| Property Type | Single Family |
| Neigbourhood | Danforth East |
| Community Name | East End-Danforth |
| Amenities Near By | Hospital, Park, Public Transit, Schools |
| Community Features | Community Centre |
| Structure | Shed |
Building
| Bathroom Total | 2 |
| Bedrooms Above Ground | 2 |
| Bedrooms Below Ground | 1 |
| Bedrooms Total | 3 |
| Appliances | Window Coverings |
| Basement Development | Finished |
| Basement Type | N/a (finished) |
| Construction Style Attachment | Semi-detached |
| Cooling Type | Central Air Conditioning |
| Exterior Finish | Aluminum Siding, Brick |
| Fireplace Present | Yes |
| Flooring Type | Hardwood |
| Foundation Type | Unknown |
| Heating Fuel | Natural Gas |
| Heating Type | Forced Air |
| Stories Total | 2 |
| Type | House |
| Utility Water | Municipal Water |
Parking
| No Garage |
Land
| Acreage | No |
| Land Amenities | Hospital, Park, Public Transit, Schools |
| Sewer | Sanitary Sewer |
| Size Depth | 93 Ft |
| Size Frontage | 18 Ft |
| Size Irregular | 18 X 93 Ft |
| Size Total Text | 18 X 93 Ft |
Interested in 12 Stephenson Avenue, Toronto, Ontario M4C 1G1?

Fiona Catherine Carver
Salesperson
www.carvertwins.ca/
carvertwinsrealestate/
carvertwinsrealestate/
carvertwinsrealestate/
2010 Yonge Street
Toronto, Ontario M4S 1Z9
(416) 483-8000
(416) 483-8001















































