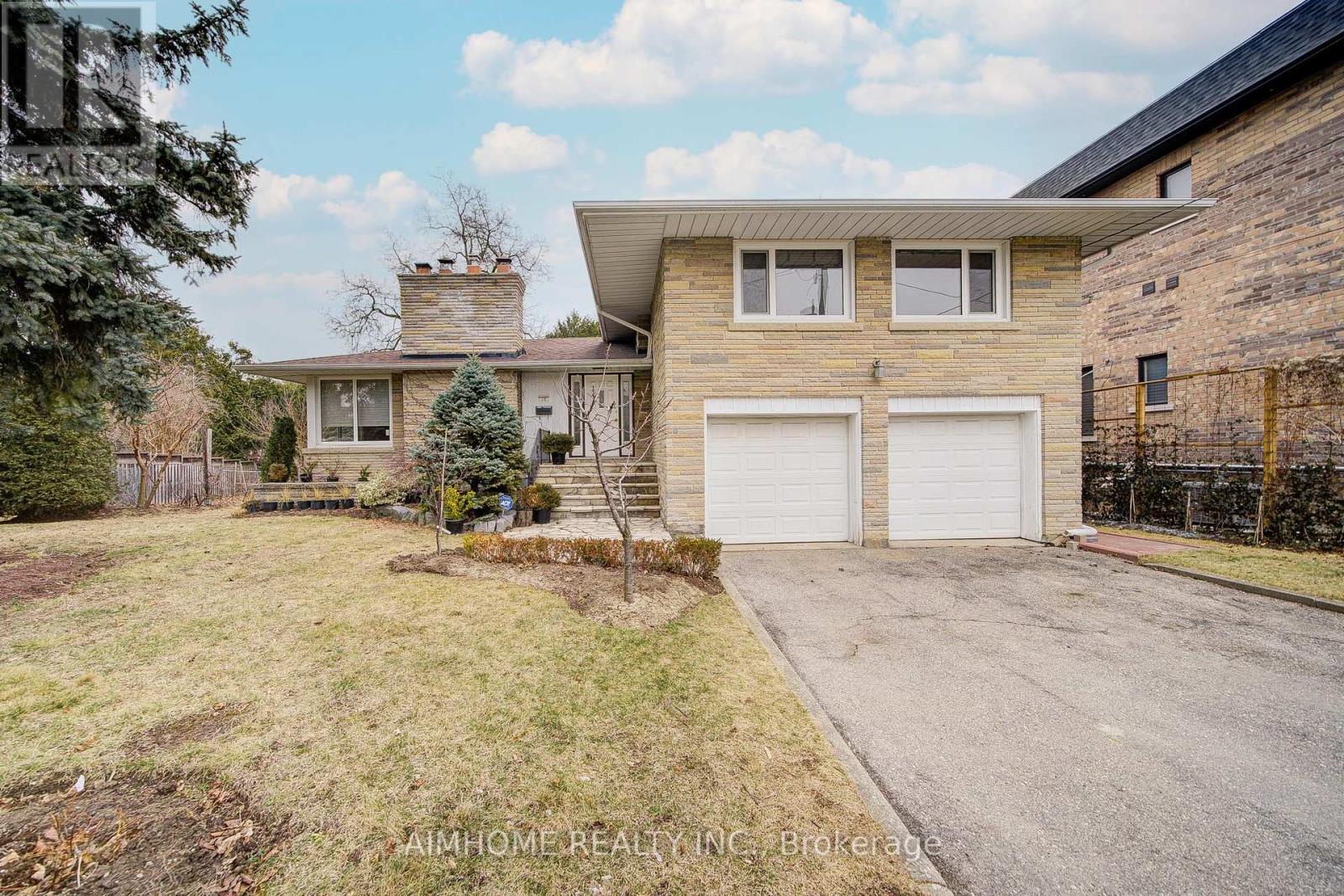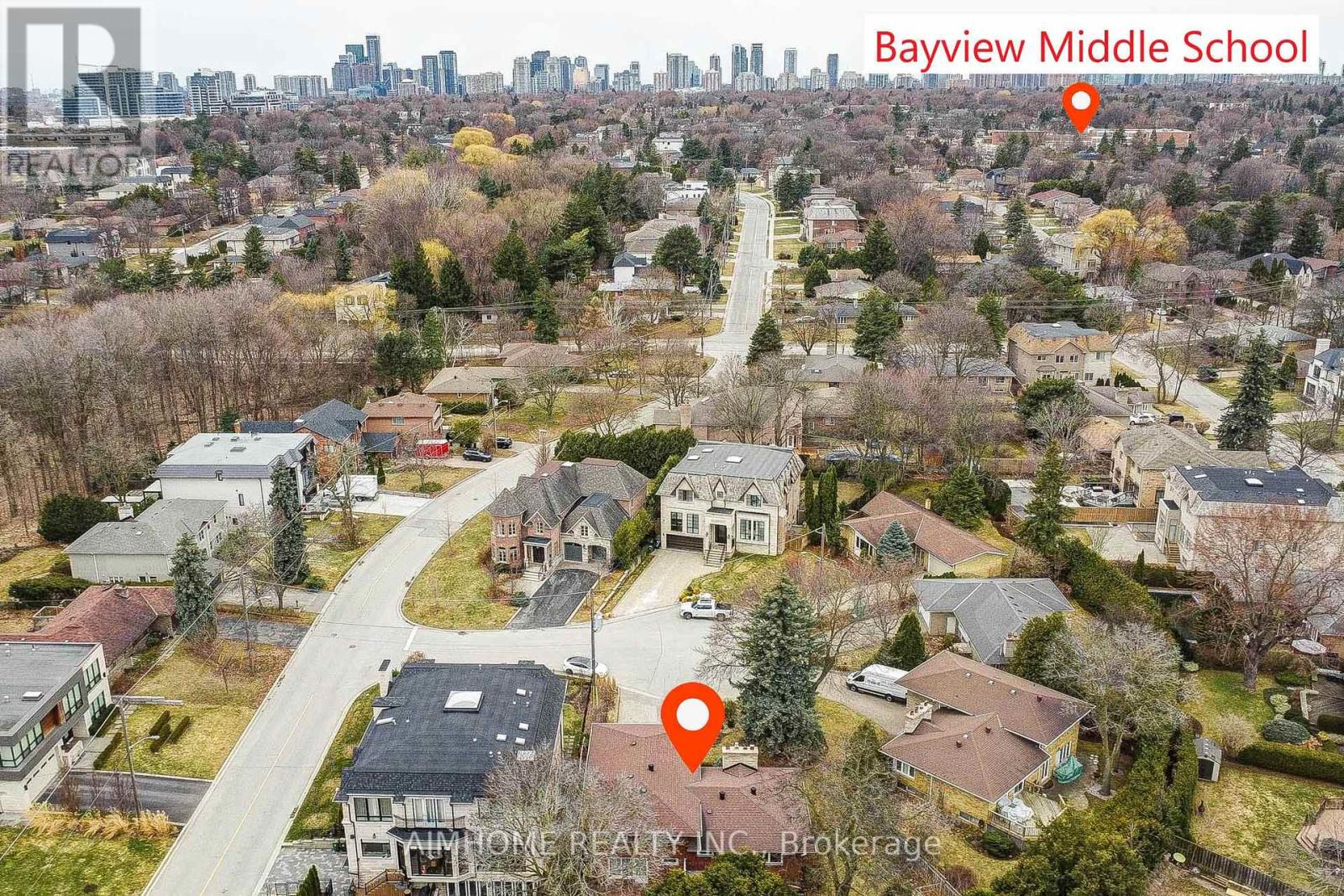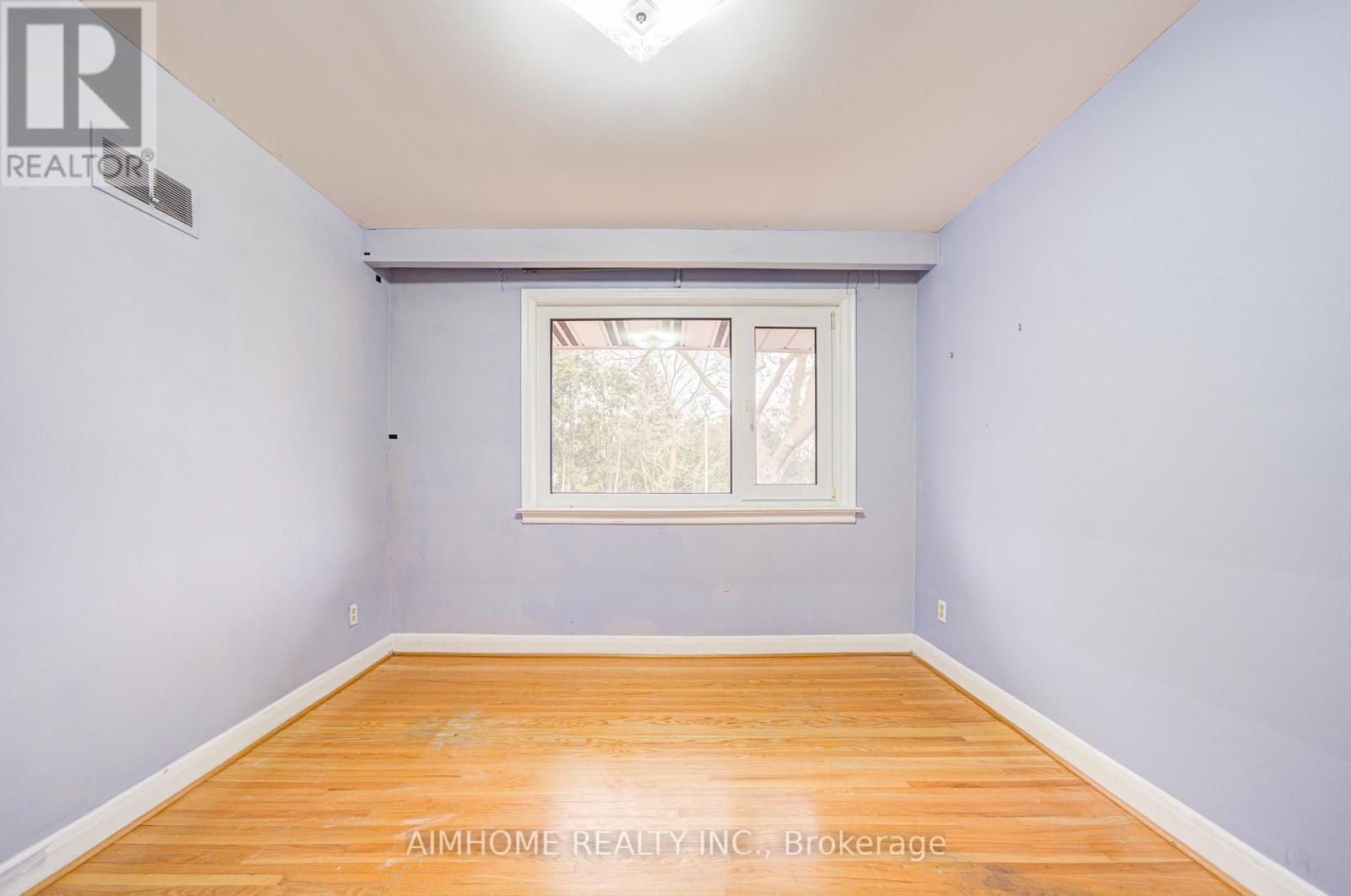$2,190,000
***Fantastic Four Level Sidesplit In Prime Bayview Village Location*** Surrounded by multi-million luxy homes. 5 Generously Sized Bedrooms, 4 Bathrooms & Hardwood Floors Thru-out. Designed For Both Comfort & Style, This Bright & Spacious Home Boasts Terrific Flow Perfect For Entertaining. A Bonus Kitchen Extension & Renovation Adds Even More Functionality Together With Granite Countertops, Stainless Steel Appliances & A Huge Kitchen Island, Complete With A Walkout To A New Two-Tiered Deck Overlooking A Very Private 60 x 125 Ft Fully Fenced & Landscaped Yard Serviced By Irrigation. With The Warmth Of 2 Fireplaces (Wood Burning) This Home Exudes Character And Is Full Of Charm. A Finished Basement, Ample Storage & Built Ins Galore. This Executive Family Size Home Will Not Last!!! (id:59911)
Property Details
| MLS® Number | C12058320 |
| Property Type | Single Family |
| Neigbourhood | Bayview Village |
| Community Name | Bayview Village |
| Parking Space Total | 9 |
Building
| Bathroom Total | 4 |
| Bedrooms Above Ground | 5 |
| Bedrooms Total | 5 |
| Appliances | Water Heater |
| Basement Development | Finished |
| Basement Type | N/a (finished) |
| Construction Style Attachment | Detached |
| Construction Style Split Level | Sidesplit |
| Cooling Type | Central Air Conditioning |
| Exterior Finish | Brick |
| Fireplace Present | Yes |
| Fireplace Total | 2 |
| Flooring Type | Hardwood, Ceramic |
| Foundation Type | Concrete |
| Heating Fuel | Natural Gas |
| Heating Type | Forced Air |
| Size Interior | 2,000 - 2,500 Ft2 |
| Type | House |
| Utility Water | Municipal Water |
Parking
| Garage |
Land
| Acreage | No |
| Sewer | Sanitary Sewer |
| Size Depth | 125 Ft ,10 In |
| Size Frontage | 59 Ft ,9 In |
| Size Irregular | 59.8 X 125.9 Ft ; Rear Width Expands To 100.32 Ft. |
| Size Total Text | 59.8 X 125.9 Ft ; Rear Width Expands To 100.32 Ft. |
Interested in 12 Sorrel Court, Toronto, Ontario M2K 1T7?
Juncheng Wang
Salesperson
2175 Sheppard Ave E. Suite 106
Toronto, Ontario M2J 1W8
(416) 490-0880
(416) 490-8850
www.aimhomerealty.ca/












































