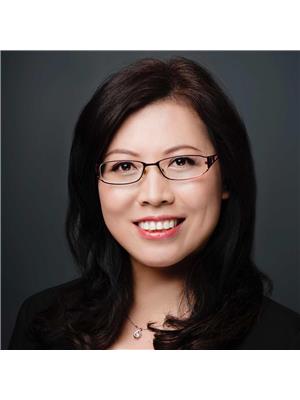$4,300 Monthly
3 years Newly Built Luxury Detached Home In Aurora Hills, South Face,10'Ceiling On Main,9'On 2nd And Basement, Large Windows With Bright, Natural Sunlight, Open Concept And Functional Layout, Central Island, Granite Counter Top, Backsplash, Dinning Rm Servery, Enlarged Sliding Door To Yard, Hardwood Flooring Throughout Main, Upgrade Luxury Carpet In Bedrooms,3 Large Walk-In Closets,Large Master Bathroom Wz 5 Piece En-Suite, Side Door, Separate Entry, Large Garage, Electric Car Charger, Close To Hwy404,Shoppings, Key Schools , Parks, Community Centre, Golf, Upper Canada Mall, Costco, Banks, Supermarkets And Much More. (id:59911)
Property Details
| MLS® Number | N12228763 |
| Property Type | Single Family |
| Community Name | Rural Aurora |
| Parking Space Total | 4 |
Building
| Bathroom Total | 4 |
| Bedrooms Above Ground | 4 |
| Bedrooms Total | 4 |
| Age | 0 To 5 Years |
| Appliances | Dishwasher, Dryer, Water Heater, Stove, Washer, Refrigerator |
| Basement Type | Full |
| Construction Style Attachment | Detached |
| Cooling Type | Central Air Conditioning |
| Exterior Finish | Brick |
| Fireplace Present | Yes |
| Flooring Type | Hardwood, Ceramic, Carpeted |
| Foundation Type | Concrete |
| Half Bath Total | 1 |
| Heating Fuel | Natural Gas |
| Heating Type | Forced Air |
| Stories Total | 2 |
| Size Interior | 2,500 - 3,000 Ft2 |
| Type | House |
| Utility Water | Municipal Water |
Parking
| Garage |
Land
| Acreage | No |
| Sewer | Sanitary Sewer |
Interested in 12 Sikura Circle, Aurora, Ontario L4G 3Y8?

Jacqueline Li
Salesperson
jacquelinetophometoronto.ca/
2-160 West Beaver Creek Rd
Richmond Hill, Ontario L4B 1B4
(905) 707-0188
(905) 707-0288
www.peacelandrealty.com



























