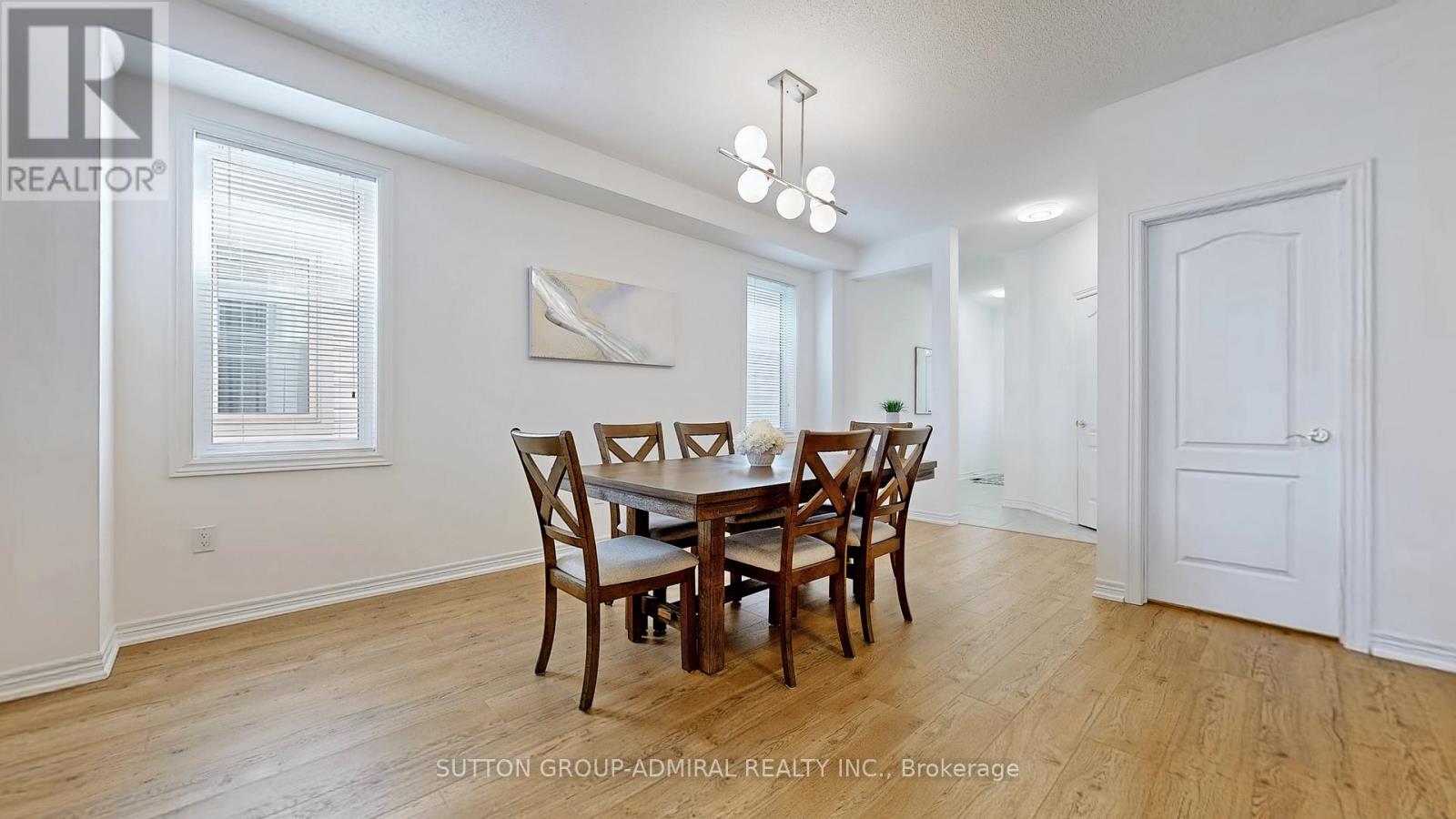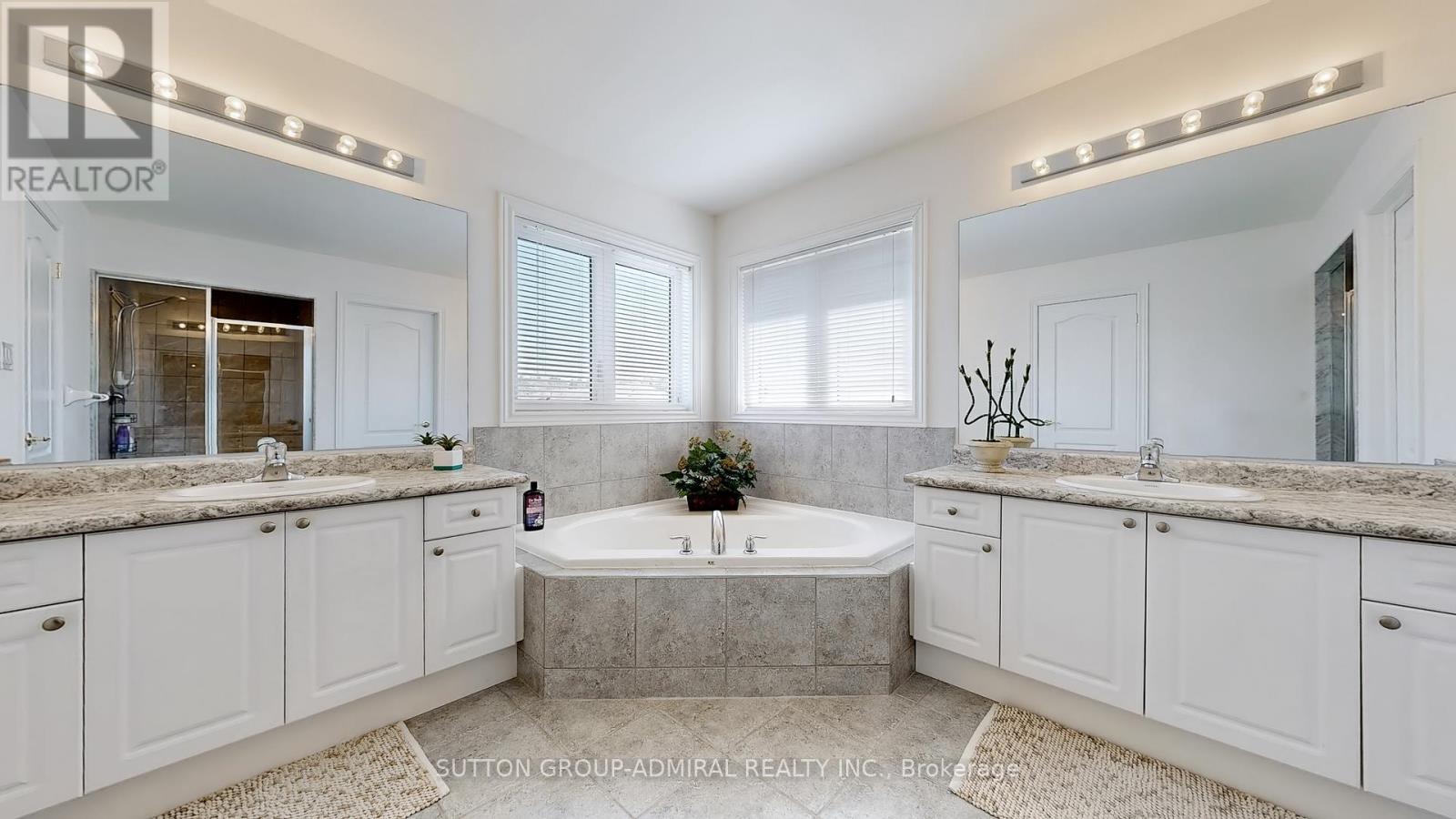$880,000
Welcome to this beautifully upgraded 2-storey, the largest 4Bed/4Bath model on an extra-deep lot in one of Anguss most desirable communities. Move-in ready and nearly new, this spacious home offers 2,601 sq ft of finished living space, including a freshly completed open-concept basement perfect for recreation or future customization. The main floor features 9-ft ceilings, premium German flooring, and a striking oak staircase, with a bright open-concept layout ideal for both everyday living and entertaining. Enjoy generous dining, living, and family areas, plus a gourmet eat-in kitchen with stainless steel appliances, ample cabinetry, and counterspace. Walk out to a deep, fully fenced yard with extended patio and gazebo padperfect for BBQs, kids, and guests. Upstairs, retreat to a large primary suite with walk-in closet, dual sinks, and spa-like ensuite. Two bedrooms share a Jack & Jill bath, with a fourth bedroom and main floor powder room. Main-floor laundry with sink also serves as a mudroom with inside garage access. Double garage with indoor entry plus parking for 4 more. Close to schools, trails, parks, shopping, Hwy 400, Base Borden, and Barrie. ** This is a linked property.** (id:59911)
Property Details
| MLS® Number | N12110555 |
| Property Type | Single Family |
| Community Name | Angus |
| Parking Space Total | 6 |
Building
| Bathroom Total | 4 |
| Bedrooms Above Ground | 4 |
| Bedrooms Total | 4 |
| Age | 0 To 5 Years |
| Appliances | Garage Door Opener Remote(s), Blinds, Dishwasher, Dryer, Garage Door Opener, Stove, Washer, Refrigerator |
| Basement Development | Finished |
| Basement Type | N/a (finished) |
| Construction Style Attachment | Detached |
| Cooling Type | Central Air Conditioning |
| Exterior Finish | Brick, Stone |
| Half Bath Total | 1 |
| Heating Fuel | Natural Gas |
| Heating Type | Forced Air |
| Stories Total | 2 |
| Size Interior | 2,500 - 3,000 Ft2 |
| Type | House |
| Utility Water | Municipal Water |
Parking
| Attached Garage | |
| Garage |
Land
| Acreage | No |
| Sewer | Sanitary Sewer |
| Size Depth | 158 Ft |
| Size Frontage | 30 Ft |
| Size Irregular | 30 X 158 Ft |
| Size Total Text | 30 X 158 Ft |
Interested in 12 Sasco Way, Essa, Ontario L0M 1B4?
John Van
Salesperson
(416) 565-0776
1206 Centre Street
Thornhill, Ontario L4J 3M9
(416) 739-7200
(416) 739-9367
www.suttongroupadmiral.com/




























