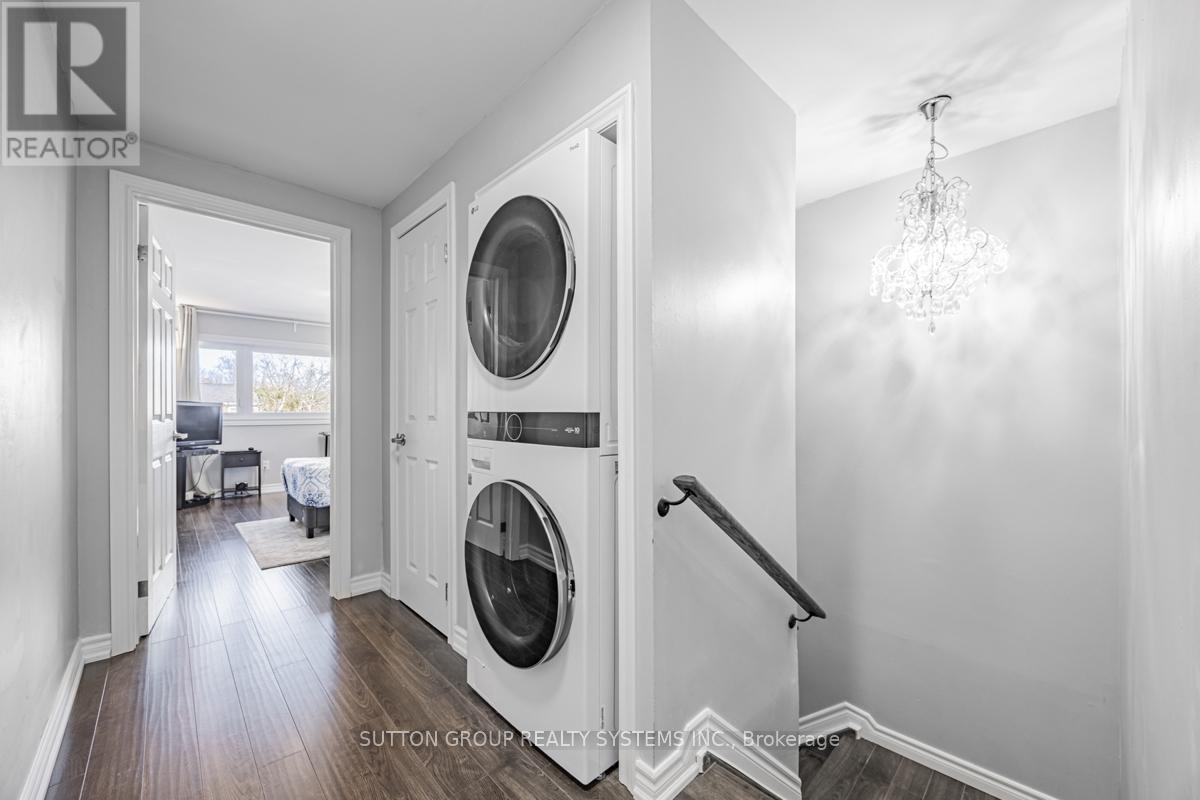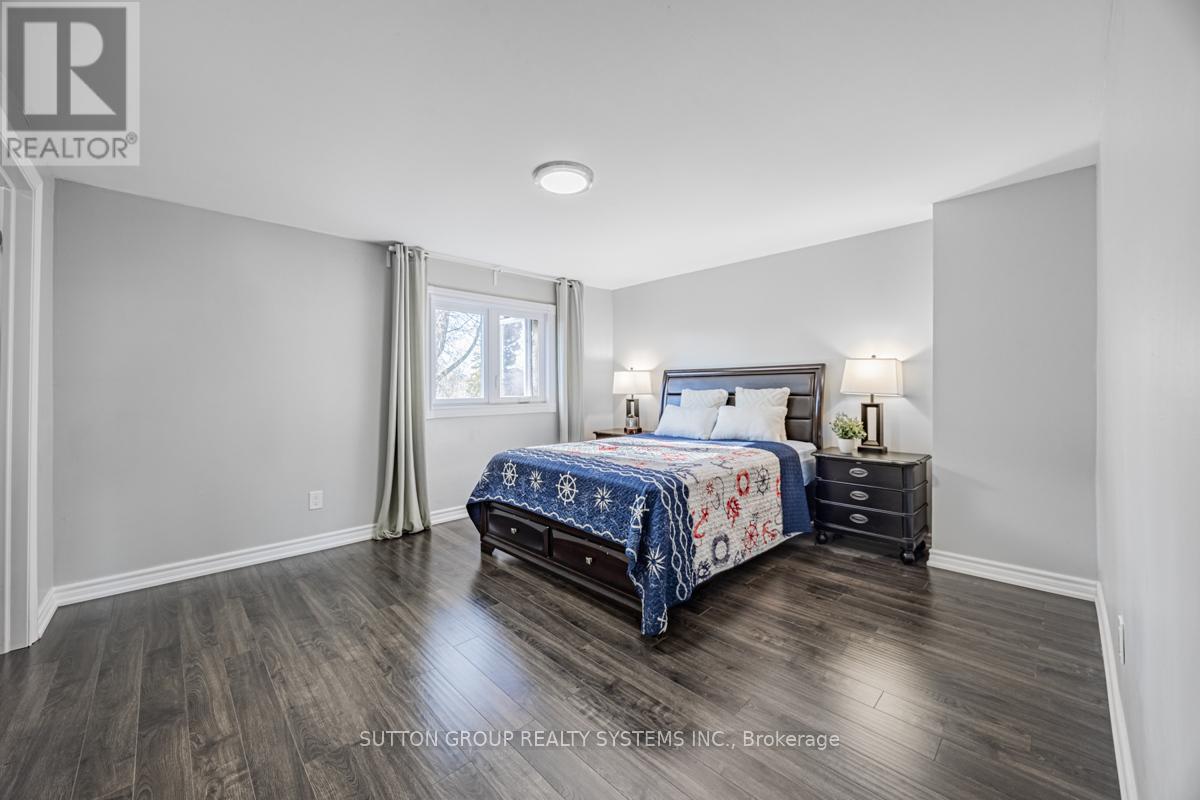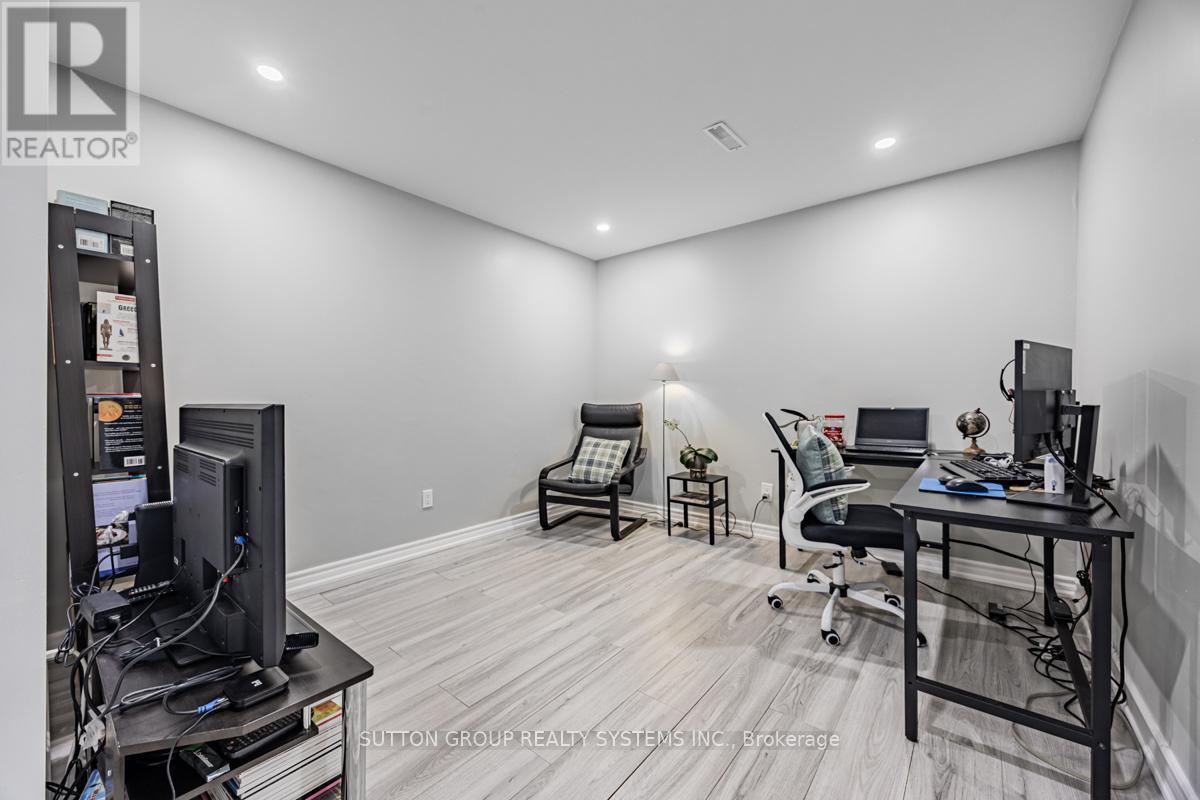$899,900
This stunning and modernly updated 3+1 bedroom, 3 bathroom end-unit freehold townhome is nestled in the safe and family-friendly Malvern neighborhood on a quiet cul-de-sac, offering the feel of a semi with no maintenance fees! The bright and spacious home features hardwood and laminate flooring throughout, along with an open-concept main living area. The contemporary kitchen is a chef's delight, boasting stainless steel appliances, a quartz countertop, a ceramic backsplash, and a large window that fills the space with natural light. The primary bedroom includes a walk-in closet and a private 2-piece ensuite. The upper level also offers two generously sized bedrooms, a 4-piece bathroom, and a convenient stackable washer and dryer. The basement serves as a nanny suite, complete with a kitchen, bedroom, open-concept recreational space, 3-piece bath, a second laundry area, and a cold cellar offering potential for additional income. The fully fenced yard provides privacy and outdoor enjoyment. This affordable and charming home is ideal for first-time buyers or those looking to downsize. Enjoy a walking path to Berner Trail Park, Community Centre, Berner Trail School, and a daycare just steps away. Conveniently located within walking distance to a mall, shopping, and a high school, with easy access to TTC and Highway 401. (id:54662)
Property Details
| MLS® Number | E12025289 |
| Property Type | Single Family |
| Neigbourhood | Scarborough |
| Community Name | Malvern |
| Features | Carpet Free, In-law Suite |
| Parking Space Total | 2 |
Building
| Bathroom Total | 3 |
| Bedrooms Above Ground | 3 |
| Bedrooms Below Ground | 1 |
| Bedrooms Total | 4 |
| Appliances | Garage Door Opener Remote(s), Dishwasher, Dryer, Garage Door Opener, Stove, Washer, Window Coverings, Refrigerator |
| Basement Development | Finished |
| Basement Features | Apartment In Basement |
| Basement Type | N/a (finished) |
| Construction Style Attachment | Attached |
| Cooling Type | Central Air Conditioning |
| Exterior Finish | Brick |
| Fireplace Present | Yes |
| Flooring Type | Ceramic, Laminate, Hardwood |
| Foundation Type | Concrete |
| Half Bath Total | 1 |
| Heating Fuel | Natural Gas |
| Heating Type | Forced Air |
| Stories Total | 2 |
| Size Interior | 1,100 - 1,500 Ft2 |
| Type | Row / Townhouse |
| Utility Water | Municipal Water |
Parking
| Attached Garage | |
| Garage |
Land
| Acreage | No |
| Sewer | Sanitary Sewer |
| Size Depth | 110 Ft ,1 In |
| Size Frontage | 28 Ft ,6 In |
| Size Irregular | 28.5 X 110.1 Ft |
| Size Total Text | 28.5 X 110.1 Ft |
Interested in 12 Sachems Place, Toronto, Ontario M1B 1E6?

Agata Iwicki
Salesperson
(647) 444-4663
www.agataiwicki.com/
ww.facebook.com/IwickiRealtors
www.twitter.com/iwickirealtors
1542 Dundas Street West
Mississauga, Ontario L5C 1E4
(905) 896-3333
(905) 848-5327
www.searchtorontohomes.com































