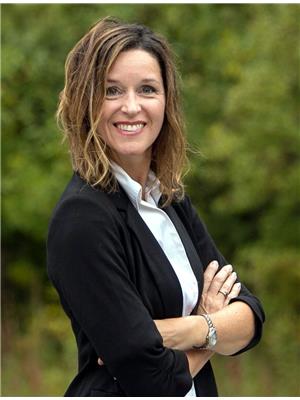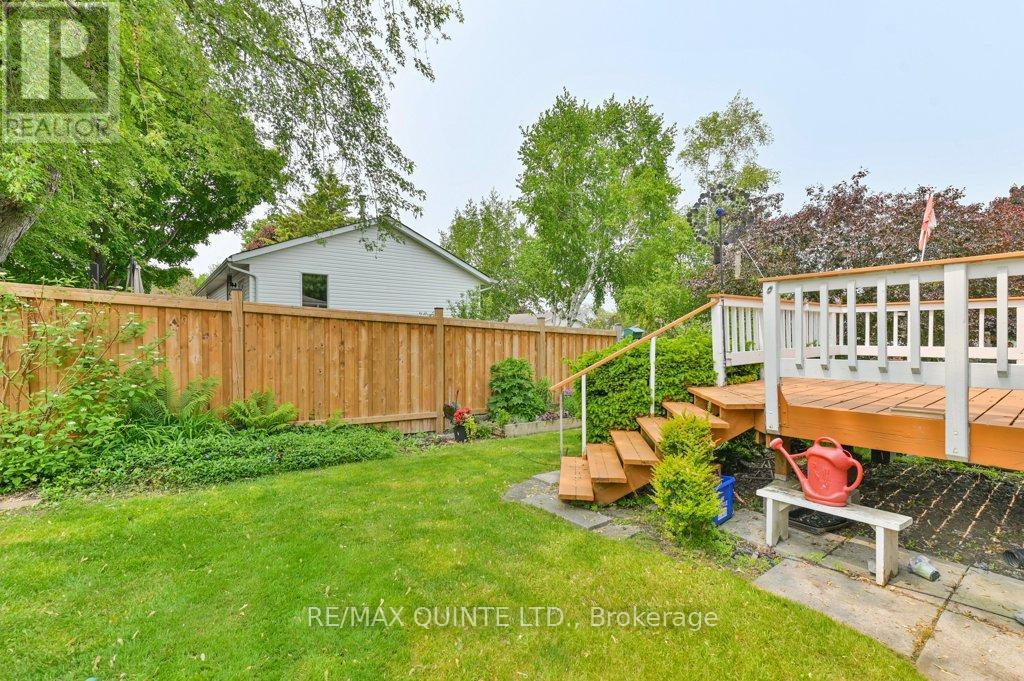4 Bedroom
2 Bathroom
700 - 1,100 ft2
Raised Bungalow
Central Air Conditioning
Forced Air
$499,900
Looking for pride of ownership in your next home? Welcome to 12 Radeski St, 4 bedroom, 2 bathroom meticulously kept raised bungalow located in Trentons west end. Large, naturally bright, living room with hardwood floors, bay window, patio access to side deck. Stunning eat in kitchen (2014) with an abundance of upgraded cabinets, kitchen island, ceramic backsplash, stainless steel appliances fridge (2025), gas stove. The family chefs dream. 3 bedrooms, 1 -4pc bath (remodeled 2021), compliment the main level. Lower level features rec room, bedroom, office (window) 2023, 3-pc bath (remodeled 2021), laundry. Gorgeous landscaping gives a private sense of retreat, a garden arbour, front stone patio to sit and relax, stone walkways. Elevated deck to BBQ and enjoy outdoor meals. 200amp c/b, Bell Fibe internet avail. Excellent location, close to all amenities. Minutes to downtown, cafes, shopping, greenbelt, and boat launches. 5 minutes to CFB Trenton. For the commuter 1.5hrs to GTA, 1hr to Kingston. (id:59911)
Property Details
|
MLS® Number
|
X12201399 |
|
Property Type
|
Single Family |
|
Community Name
|
Trenton Ward |
|
Amenities Near By
|
Marina, Public Transit |
|
Features
|
Conservation/green Belt, Level |
|
Parking Space Total
|
3 |
|
Structure
|
Deck, Patio(s), Shed |
Building
|
Bathroom Total
|
2 |
|
Bedrooms Above Ground
|
3 |
|
Bedrooms Below Ground
|
1 |
|
Bedrooms Total
|
4 |
|
Age
|
31 To 50 Years |
|
Appliances
|
Water Heater - Tankless, Dishwasher, Dryer, Freezer, Hot Water Instant, Microwave, Stove, Washer, Refrigerator |
|
Architectural Style
|
Raised Bungalow |
|
Basement Development
|
Partially Finished |
|
Basement Type
|
Full (partially Finished) |
|
Construction Style Attachment
|
Detached |
|
Cooling Type
|
Central Air Conditioning |
|
Exterior Finish
|
Aluminum Siding, Brick Facing |
|
Foundation Type
|
Block |
|
Heating Fuel
|
Natural Gas |
|
Heating Type
|
Forced Air |
|
Stories Total
|
1 |
|
Size Interior
|
700 - 1,100 Ft2 |
|
Type
|
House |
|
Utility Water
|
Municipal Water |
Parking
Land
|
Acreage
|
No |
|
Land Amenities
|
Marina, Public Transit |
|
Sewer
|
Sanitary Sewer |
|
Size Depth
|
86 Ft ,10 In |
|
Size Frontage
|
60 Ft ,1 In |
|
Size Irregular
|
60.1 X 86.9 Ft |
|
Size Total Text
|
60.1 X 86.9 Ft|under 1/2 Acre |
|
Zoning Description
|
R2 |



































