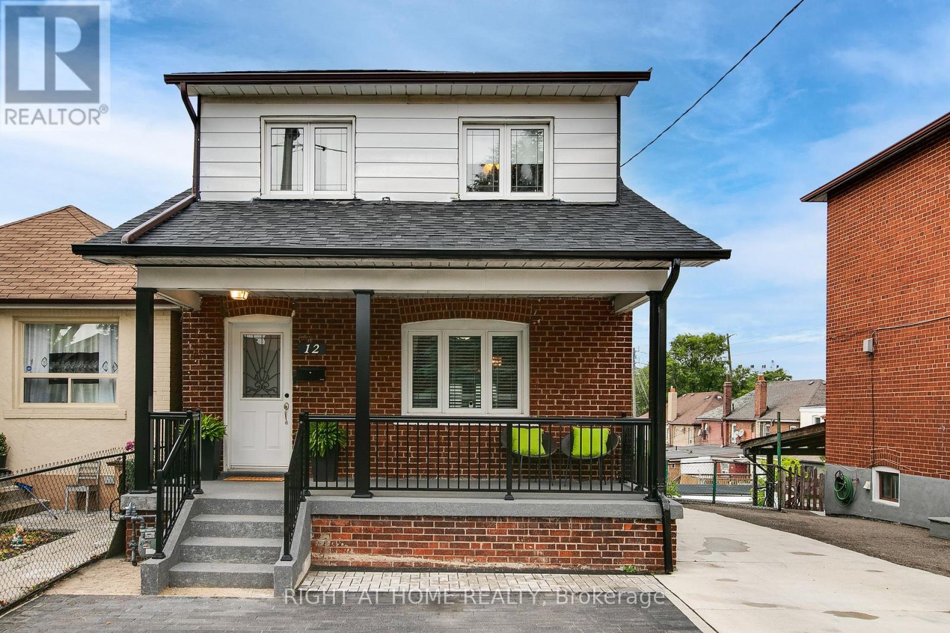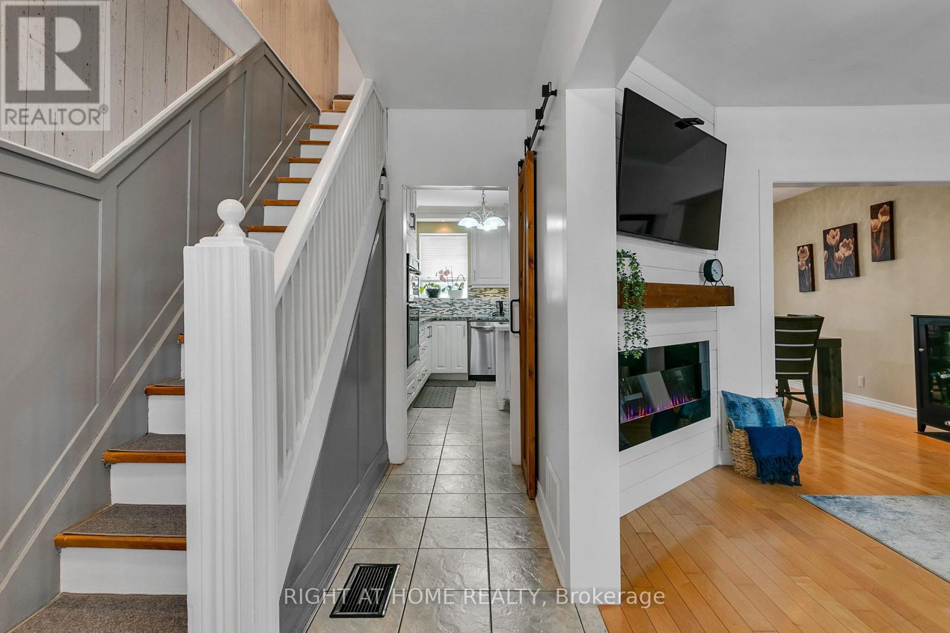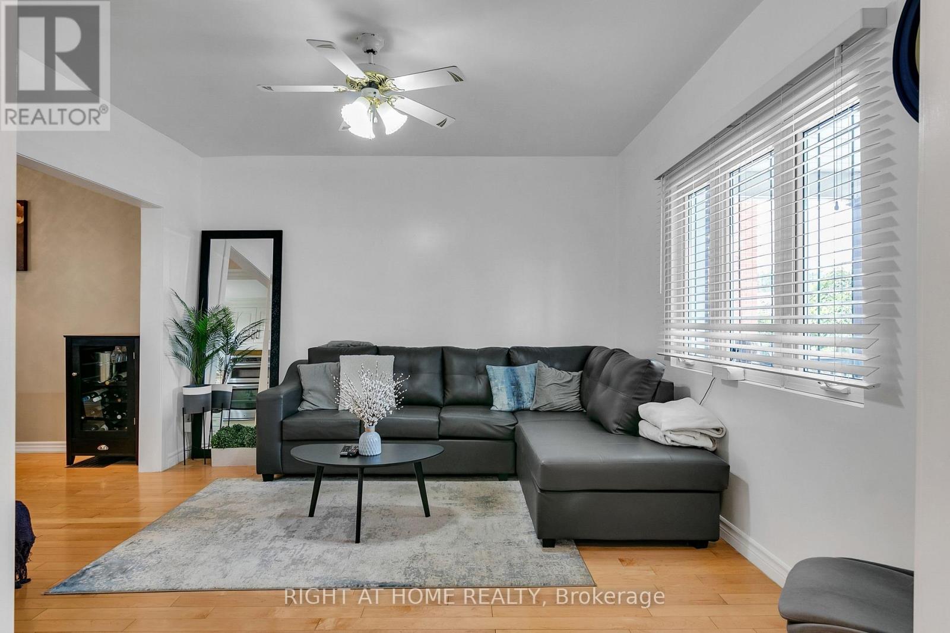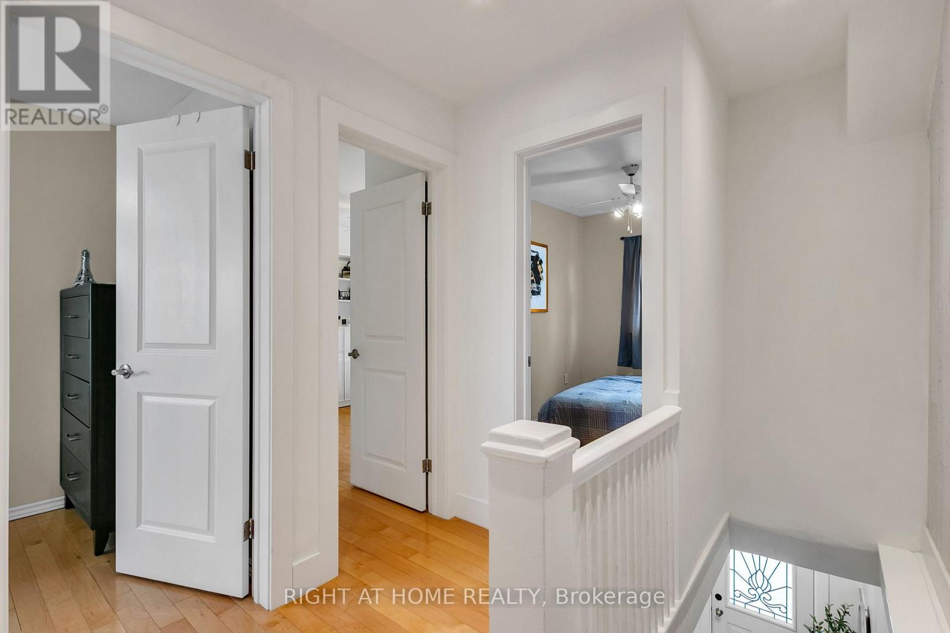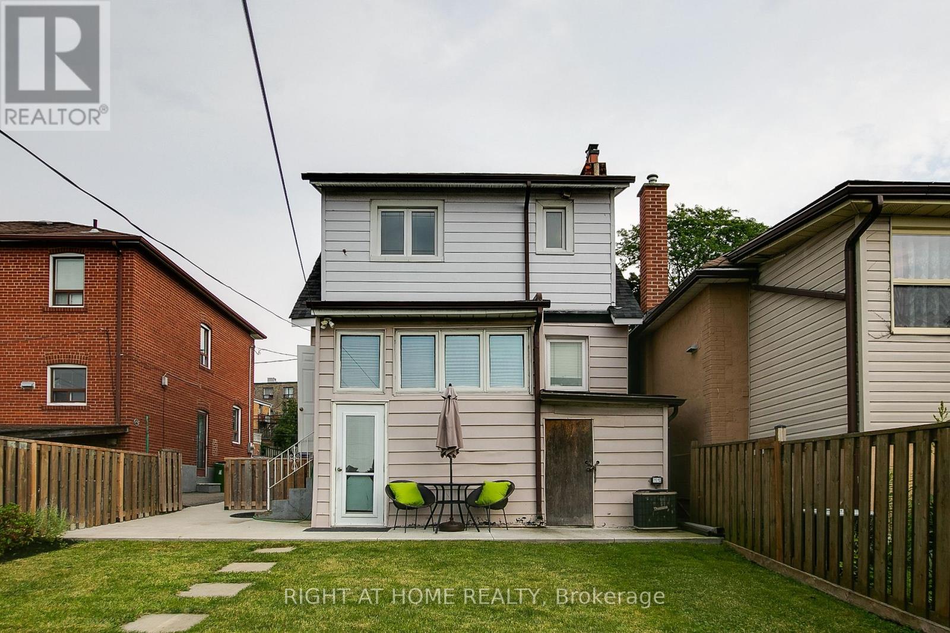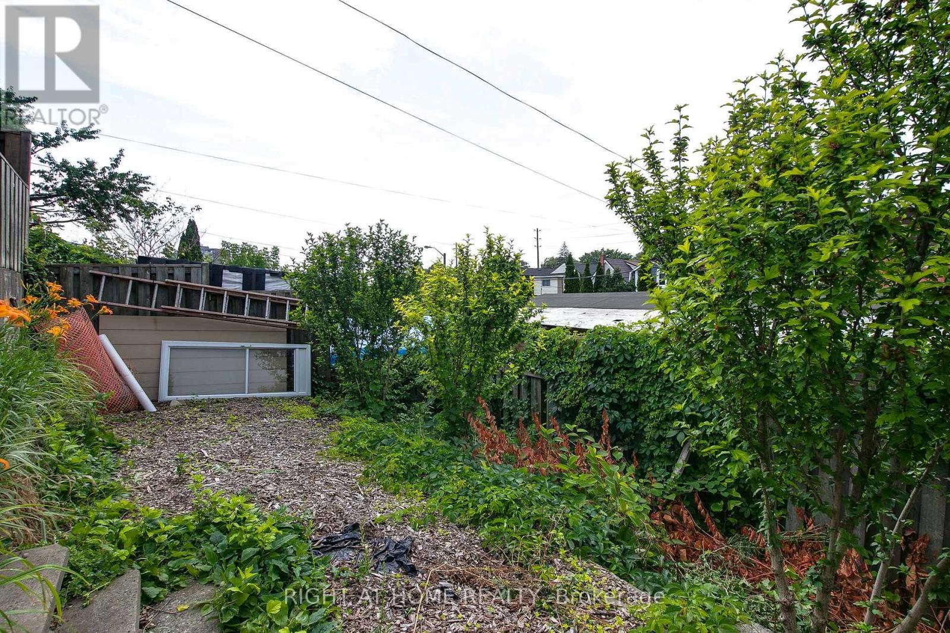$1,149,900
Meticulously cared for Three Bedroom Home located in a neighbourhood filled with family focused amenities. Tastefully Decorated throughout with focus on a family sized kitchen with marble Countertop and a Breakfast Island, Stainless Steel Appliances, Marble Countertop and Backsplash. Hardwood Floors On Main and2nd Floors. Finished Basement with Separate Entrance. Spacious 30X113 Lot W/ Private Driveway And 4Level Backyard. Great space for living and Entertaining! Location is filled with everyday required conveniences - Stores/Shops, Restaurants, Bakeries, Schools, Community Centre, Public Transit and easy access to hwys. Don't forget to check the Virtual Tour and come in for a visit. (id:59911)
Property Details
| MLS® Number | W12120358 |
| Property Type | Single Family |
| Neigbourhood | Rockcliffe-Smythe |
| Community Name | Rockcliffe-Smythe |
| Features | In-law Suite |
| Parking Space Total | 3 |
Building
| Bathroom Total | 3 |
| Bedrooms Above Ground | 3 |
| Bedrooms Below Ground | 1 |
| Bedrooms Total | 4 |
| Age | 51 To 99 Years |
| Appliances | Cooktop, Dishwasher, Dryer, Microwave, Oven, Stove, Washer, Window Coverings, Refrigerator |
| Basement Development | Finished |
| Basement Features | Walk Out |
| Basement Type | N/a (finished) |
| Construction Style Attachment | Detached |
| Cooling Type | Central Air Conditioning |
| Exterior Finish | Brick, Steel |
| Foundation Type | Block |
| Heating Fuel | Natural Gas |
| Heating Type | Forced Air |
| Stories Total | 2 |
| Size Interior | 700 - 1,100 Ft2 |
| Type | House |
| Utility Water | Municipal Water |
Parking
| No Garage |
Land
| Acreage | No |
| Sewer | Sanitary Sewer |
| Size Depth | 116 Ft ,1 In |
| Size Frontage | 30 Ft ,4 In |
| Size Irregular | 30.4 X 116.1 Ft |
| Size Total Text | 30.4 X 116.1 Ft |
Interested in 12 Porter Avenue, Toronto, Ontario M6N 2G9?
Alcide P Francisco
Broker
www.afrancisco.com/
1396 Don Mills Rd Unit B-121
Toronto, Ontario M3B 0A7
(416) 391-3232
(416) 391-0319
www.rightathomerealty.com/
