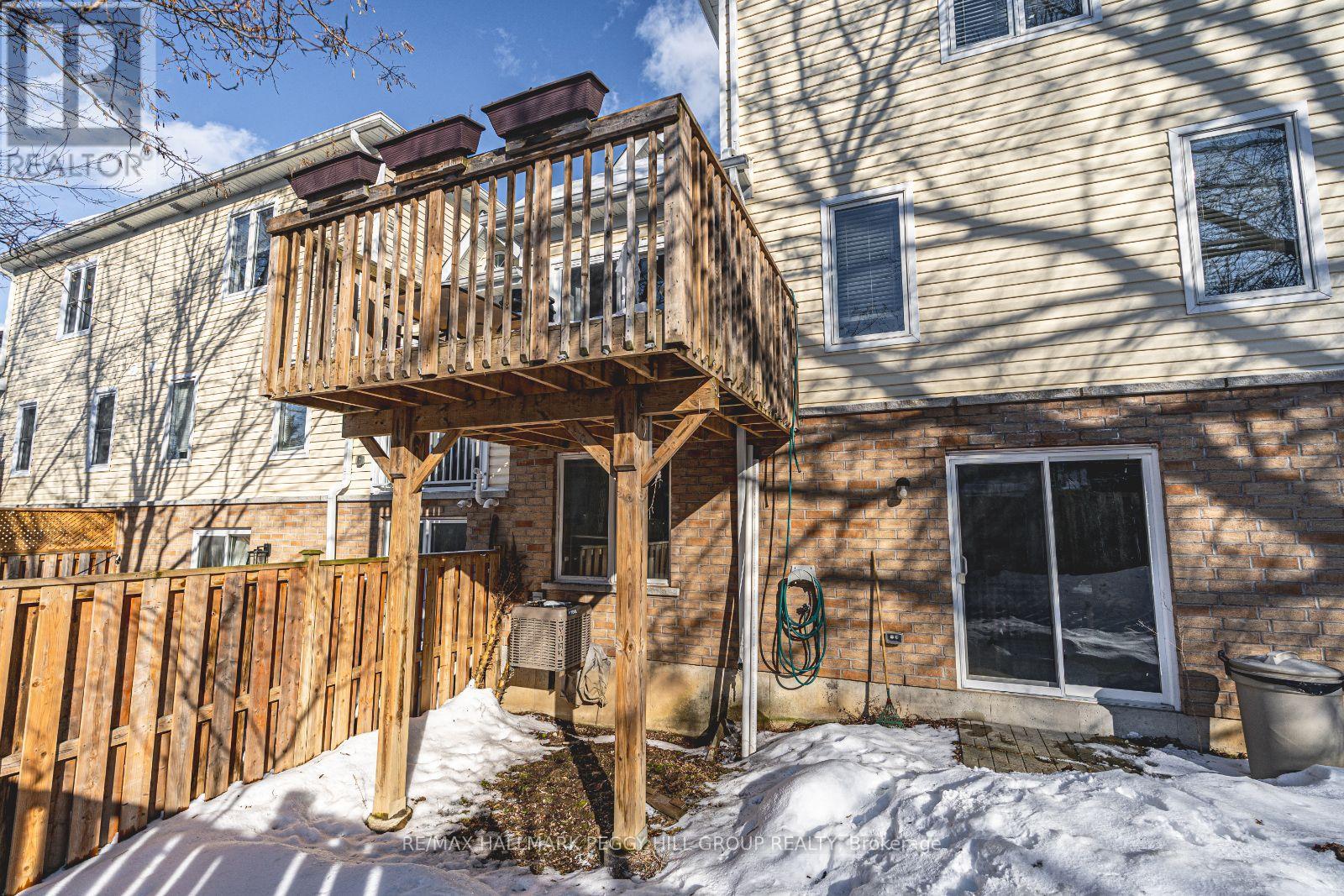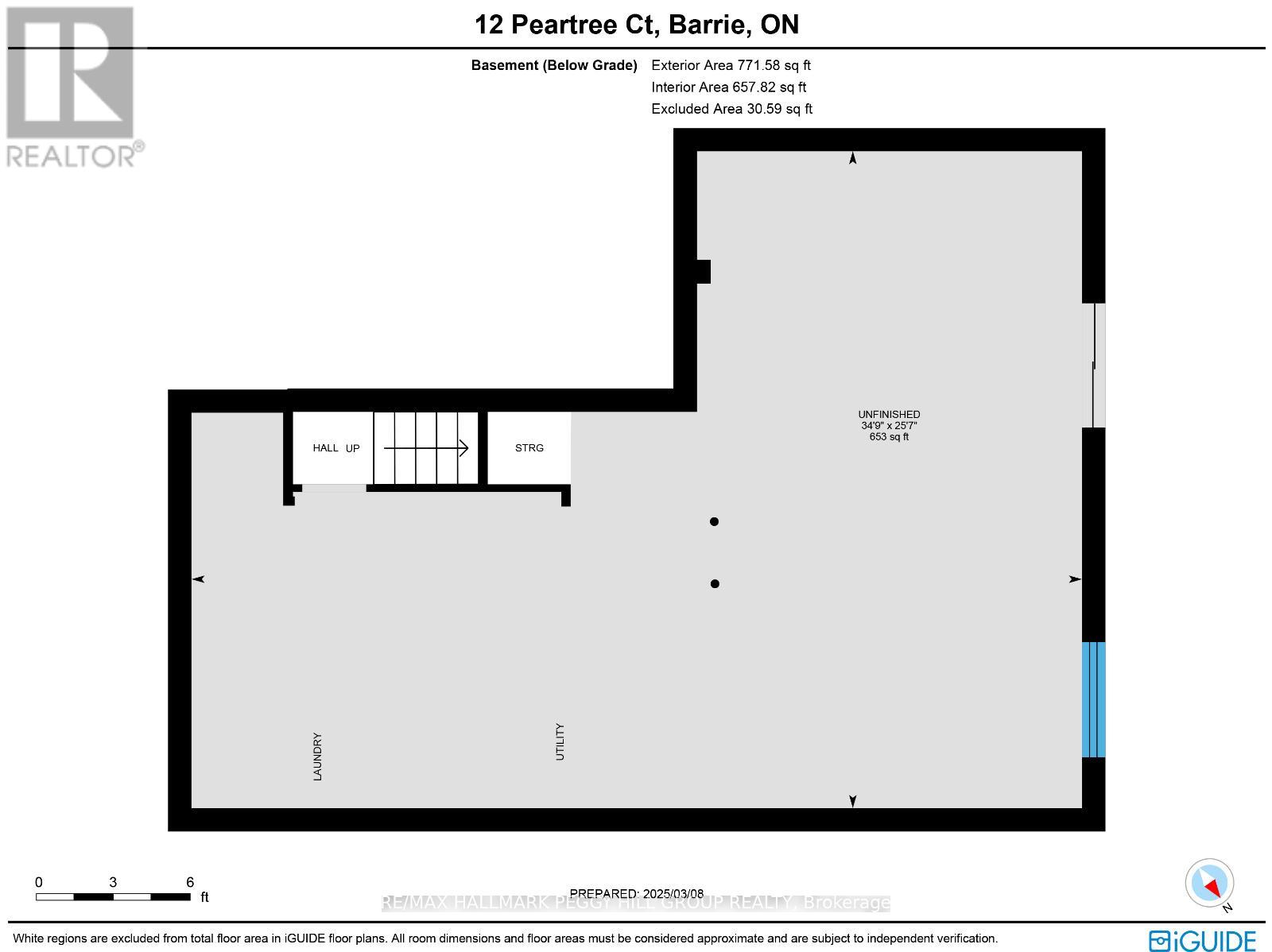$629,900Maintenance, Parcel of Tied Land
$191 Monthly
Maintenance, Parcel of Tied Land
$191 MonthlyQUIET CUL-DE-SAC LOCATION WITHIN WALKING DISTANCE TO AMENITIES & FEATURING A WALKOUT BASEMENT! This lovely 2-storey townhome is ideally located just minutes from the waterfront and downtown Barrie, offering easy access to a wide range of amenities. Situated on a quiet cul-de-sac with only local traffic, this home offers a peaceful, in-town location while still being within walking distance to shopping and public transit. The open-concept principal rooms are perfect for entertaining, featuring a well-equipped kitchen designed for both functionality and style. The living room impresses with soaring vaulted ceilings and a walkout to the back deck, ideal for enjoying the outdoors. The main floor primary bedroom offers convenient semi-ensuite access and a walk-in closet, while upstairs, you'll find two generously sized bedrooms, each with double closets. Updated carpet with thick underpad adds comfort throughout the home. The walkout basement offers a blank canvas for your ideas, complete with a rough-in for an additional bathroom. The partially fenced backyard is ideal for outdoor enjoyment, while the attached garage and additional driveway spot complete this incredible package. Don't miss out on the opportunity to make this fantastic #HomeToStay yours! (id:54662)
Property Details
| MLS® Number | S12014638 |
| Property Type | Single Family |
| Community Name | Allandale Heights |
| Amenities Near By | Park, Hospital, Place Of Worship |
| Community Features | School Bus |
| Features | Cul-de-sac, Sump Pump |
| Parking Space Total | 2 |
| Structure | Deck |
| View Type | City View |
Building
| Bathroom Total | 2 |
| Bedrooms Above Ground | 3 |
| Bedrooms Total | 3 |
| Age | 6 To 15 Years |
| Appliances | Water Heater, Water Softener, Dishwasher, Dryer, Hood Fan, Stove, Washer, Window Coverings, Refrigerator |
| Basement Development | Unfinished |
| Basement Features | Walk Out |
| Basement Type | N/a (unfinished) |
| Construction Style Attachment | Attached |
| Cooling Type | Central Air Conditioning |
| Exterior Finish | Brick, Vinyl Siding |
| Foundation Type | Concrete |
| Heating Fuel | Natural Gas |
| Heating Type | Forced Air |
| Stories Total | 2 |
| Size Interior | 1,100 - 1,500 Ft2 |
| Type | Row / Townhouse |
| Utility Water | Municipal Water |
Parking
| Attached Garage | |
| Garage |
Land
| Acreage | No |
| Fence Type | Partially Fenced |
| Land Amenities | Park, Hospital, Place Of Worship |
| Sewer | Sanitary Sewer |
| Size Depth | 82 Ft |
| Size Frontage | 26 Ft ,3 In |
| Size Irregular | 26.3 X 82 Ft |
| Size Total Text | 26.3 X 82 Ft|under 1/2 Acre |
| Zoning Description | Rm2-th (sp-402) |
Interested in 12 Peartree Court, Barrie, Ontario L4N 6N7?

Peggy Hill
Broker
peggyhill.com/
374 Huronia Road #101, 106415 & 106419
Barrie, Ontario L4N 8Y9
(705) 739-4455
(866) 919-5276
www.peggyhill.com/

Joanne Burlington
Salesperson
peggyhill.com/agents/joanne-burlington/
www.facebook.com/realestatejoanne
374 Huronia Road #101, 106415 & 106419
Barrie, Ontario L4N 8Y9
(705) 739-4455
(866) 919-5276
www.peggyhill.com/















