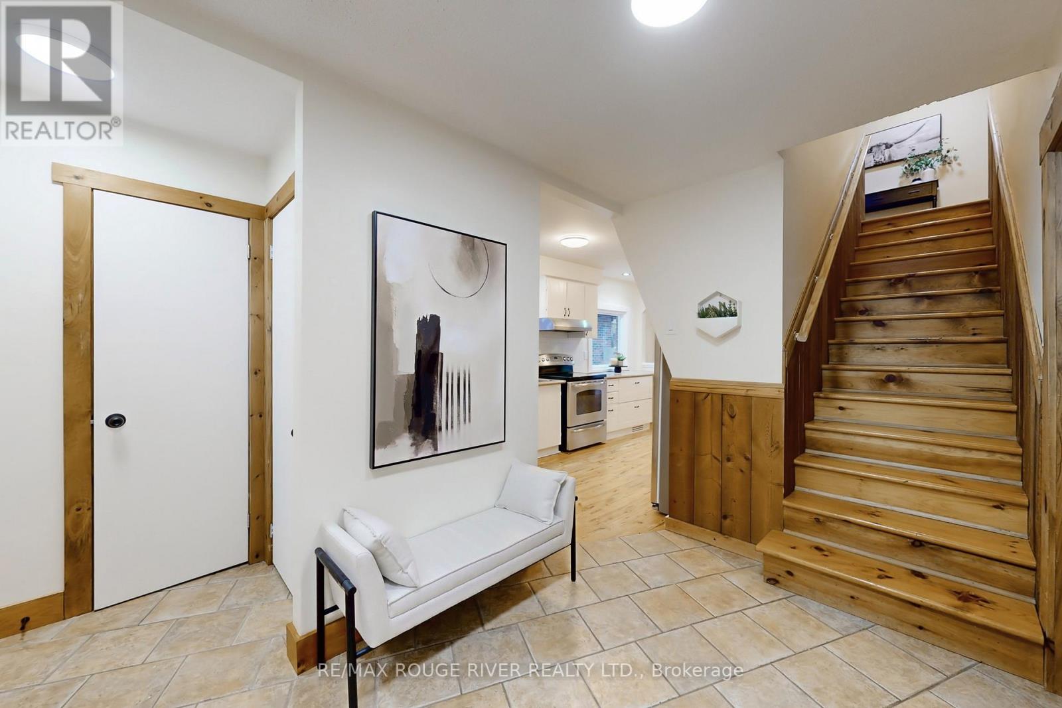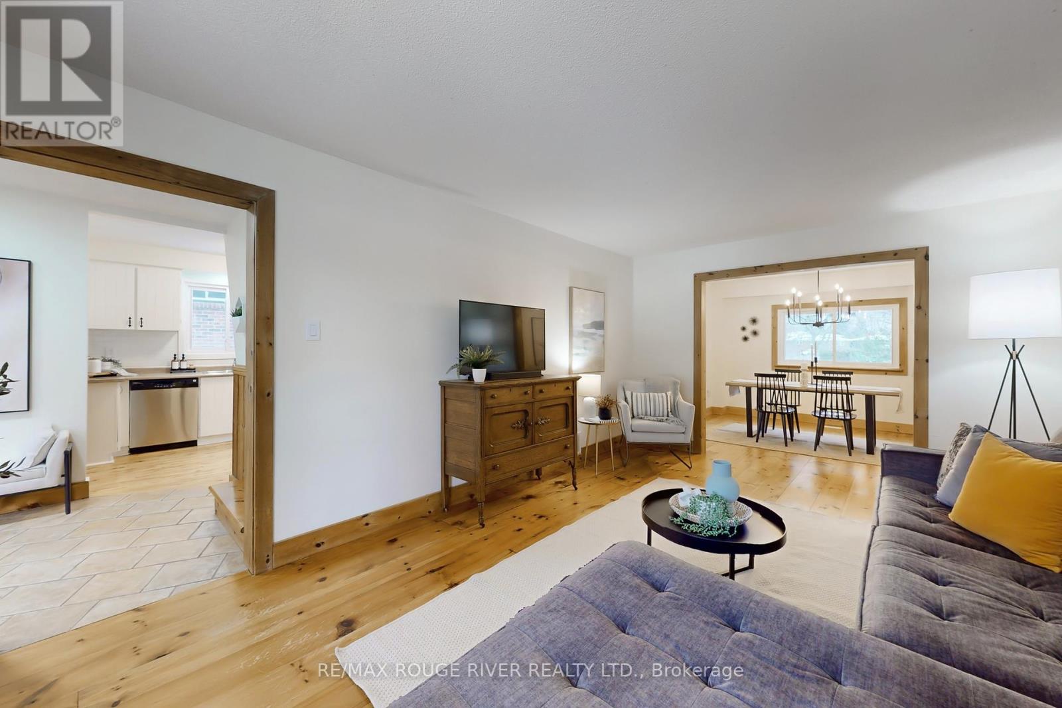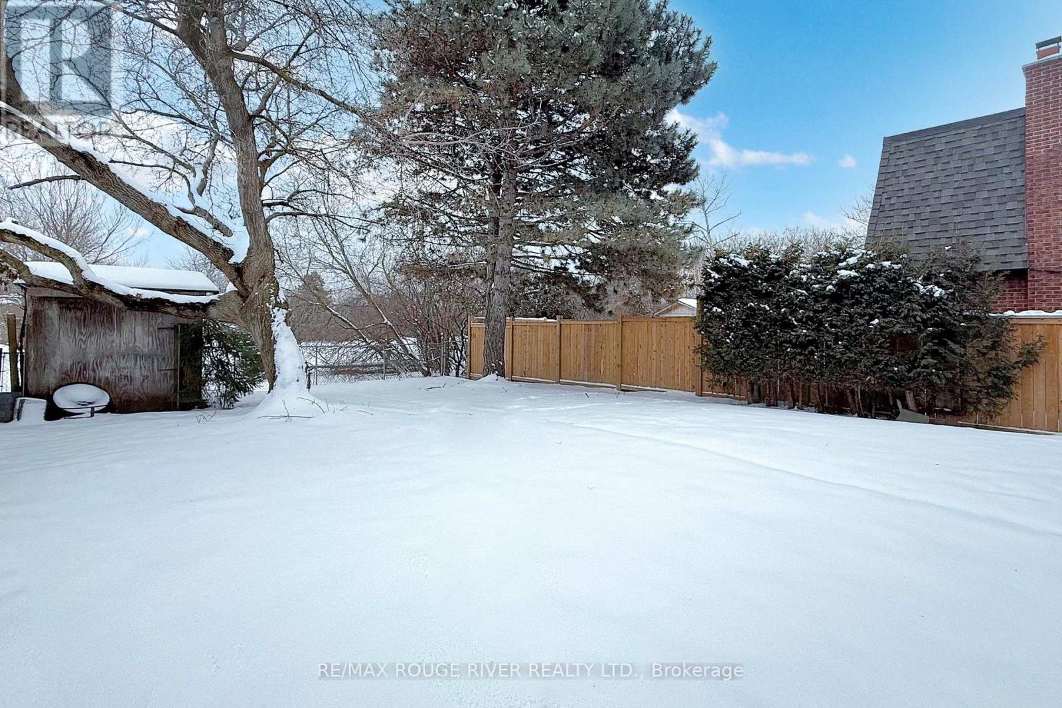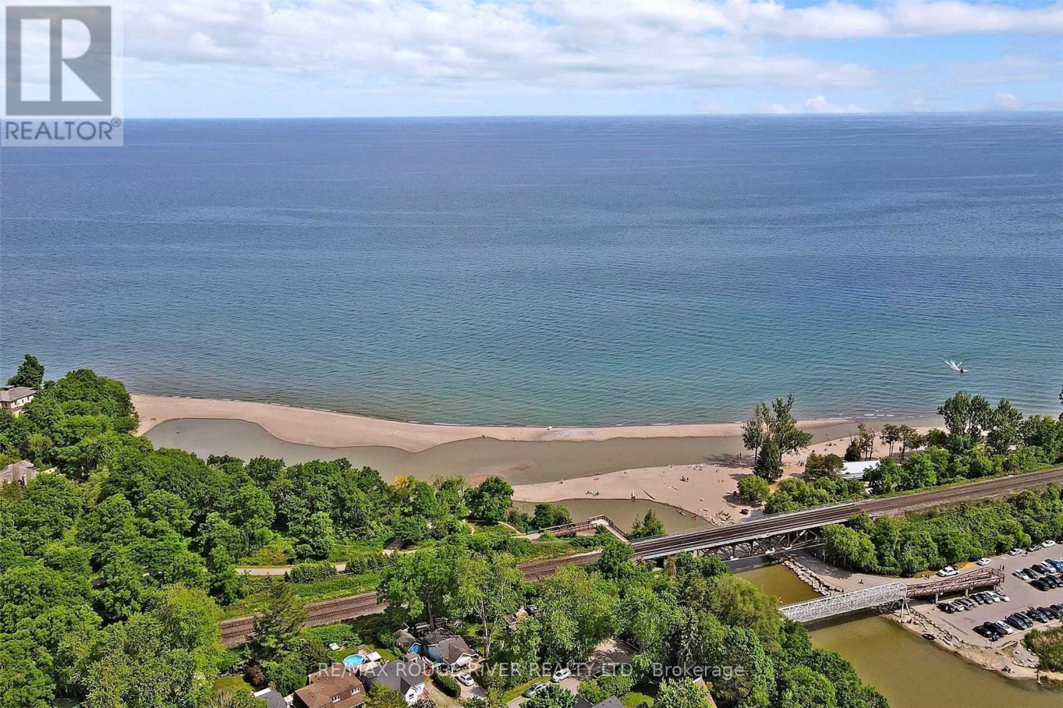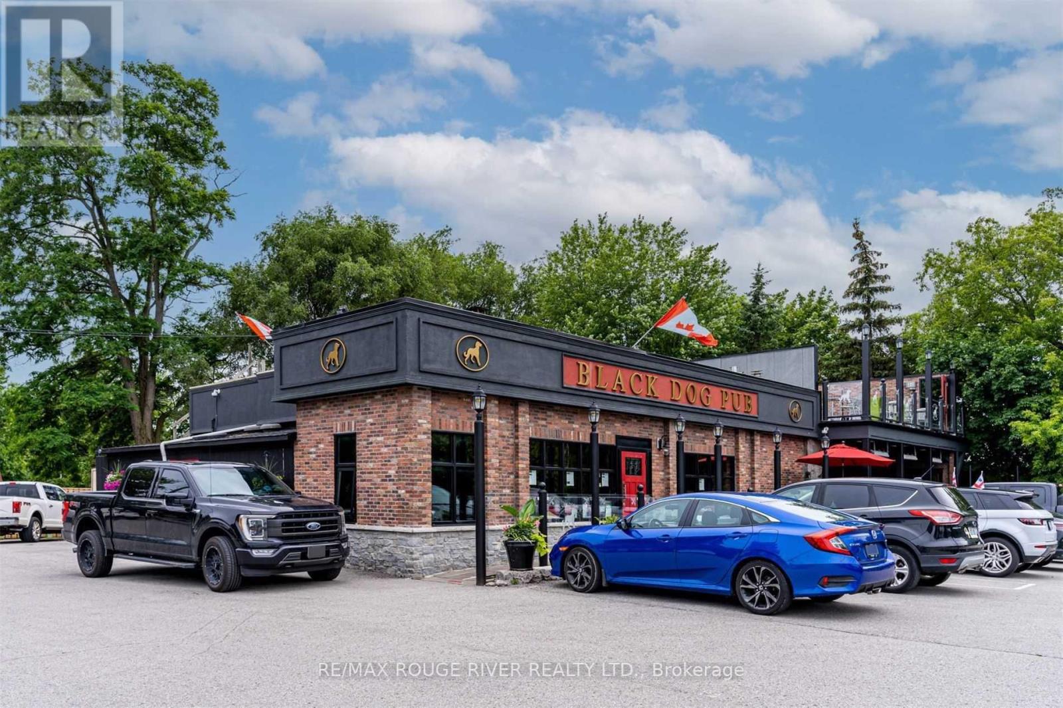$999,900
12 McGrath Court nestle on a quiet ""kid friendly"" court backing onto unobstructed Green Space. This bright and spacious 1771 sq. ft 3 Bedroom 2-storey Home built in 1975 offers large principle rooms through out. The Clean Cheery Sun filled Kitchen boasts a large picture window, lots of counter space with tons of elbow room to create that perfect meal. The Main Floor Family Room was opened to the kitchen to create a quaint country feeling by the Fireplace looking out towards the backyard and open green area towards Centennial Park! All 3 Bedrooms are good sized with room to work or study in each room. This Freshly painted home offers the peace of mind of updated mechanics: Carrier Hi-Efficiency Gas Furnace, Central Air Conditioning, Roofing system, Vinyl windows and Storm Doors; even the garage doors have been replaced! The High & Dry unfinished basement awaits your creative design. Relax & unwind outdoors with the open view to the quiet park with no neighbours directly behind you. Grasp this opportunity to invest in one of Toronto's high demand neighbourhoods - Centennial nestled in the Rouge, just minutes to a variety of amenities like the Lakefront Waterfront Trails, Parks, Go Train, many excellent schools including U of T (Scarborough Campus), Grocery, Restaurants, Banks, Medical facilities, Places of worship, Hwy 401 all nearby. (id:54662)
Property Details
| MLS® Number | E11969204 |
| Property Type | Single Family |
| Neigbourhood | Centennial |
| Community Name | Centennial Scarborough |
| Amenities Near By | Park, Place Of Worship, Public Transit, Schools |
| Community Features | Community Centre |
| Equipment Type | Water Heater - Gas |
| Features | Backs On Greenbelt, Carpet Free |
| Parking Space Total | 4 |
| Rental Equipment Type | Water Heater - Gas |
| Structure | Porch |
Building
| Bathroom Total | 3 |
| Bedrooms Above Ground | 3 |
| Bedrooms Total | 3 |
| Amenities | Fireplace(s) |
| Appliances | Central Vacuum, Dishwasher, Dryer, Refrigerator, Stove, Washer |
| Basement Development | Unfinished |
| Basement Type | N/a (unfinished) |
| Construction Style Attachment | Detached |
| Cooling Type | Central Air Conditioning |
| Exterior Finish | Brick, Shingles |
| Fireplace Present | Yes |
| Fireplace Total | 1 |
| Flooring Type | Hardwood |
| Foundation Type | Block |
| Half Bath Total | 2 |
| Heating Fuel | Natural Gas |
| Heating Type | Forced Air |
| Stories Total | 2 |
| Size Interior | 1,500 - 2,000 Ft2 |
| Type | House |
| Utility Water | Municipal Water |
Parking
| Attached Garage |
Land
| Acreage | No |
| Fence Type | Fenced Yard |
| Land Amenities | Park, Place Of Worship, Public Transit, Schools |
| Landscape Features | Landscaped |
| Sewer | Sanitary Sewer |
| Size Depth | 136 Ft ,1 In |
| Size Frontage | 40 Ft |
| Size Irregular | 40 X 136.1 Ft |
| Size Total Text | 40 X 136.1 Ft |
| Zoning Description | Residential |
Utilities
| Cable | Installed |
| Sewer | Installed |
Interested in 12 Mcgrath Court, Toronto, Ontario M1C 3B5?
Rai K. Mohan
Salesperson
(800) 663-7119
www.raimohan.ca/
www.facebook.com/raikumarmohan
www.twitter.com/raisellsgta
www.linkedin.com/raimohan
(416) 286-3993
(416) 286-3348
www.remaxrougeriver.com/

Tanya Scarlett
Salesperson
tanyascarlett.remaxrouge.com/
www.facebook.com/profile.php?id=100092580943212
www.linkedin.com/in/soldbyscarlett/
(416) 286-3993
(416) 286-3348
www.remaxrougeriver.com/




