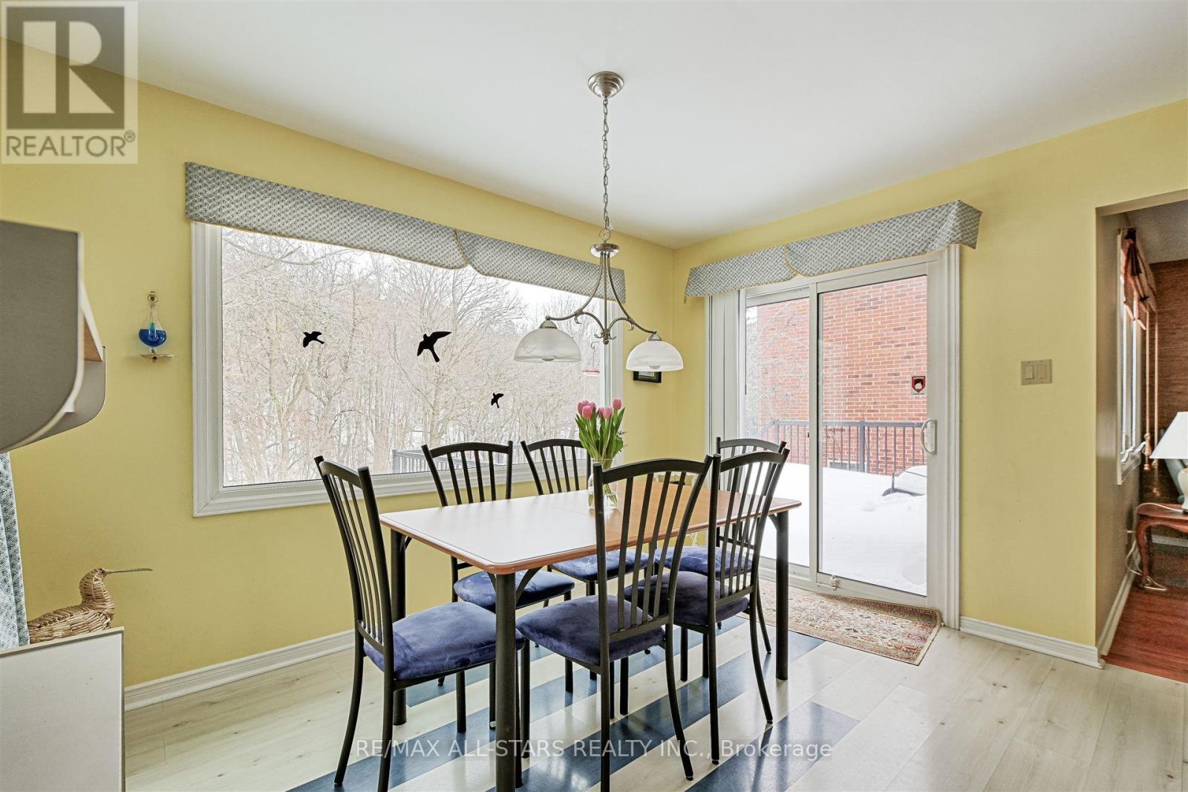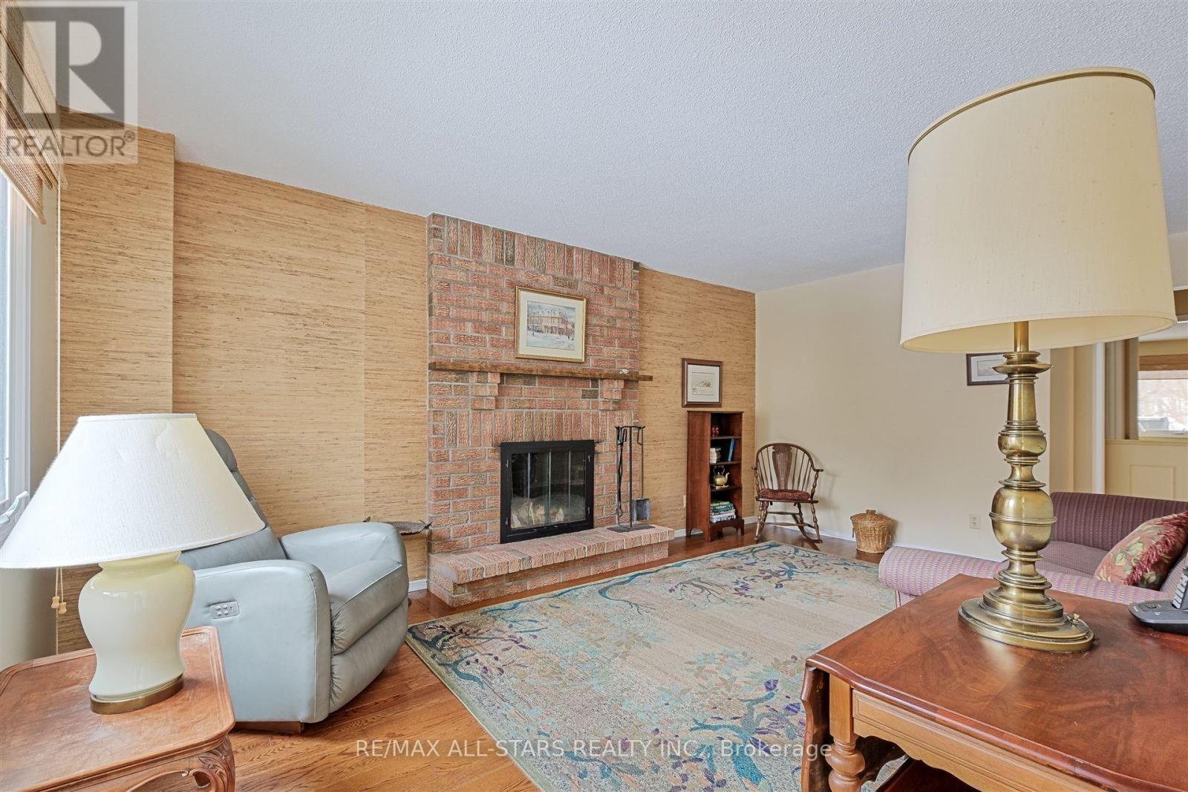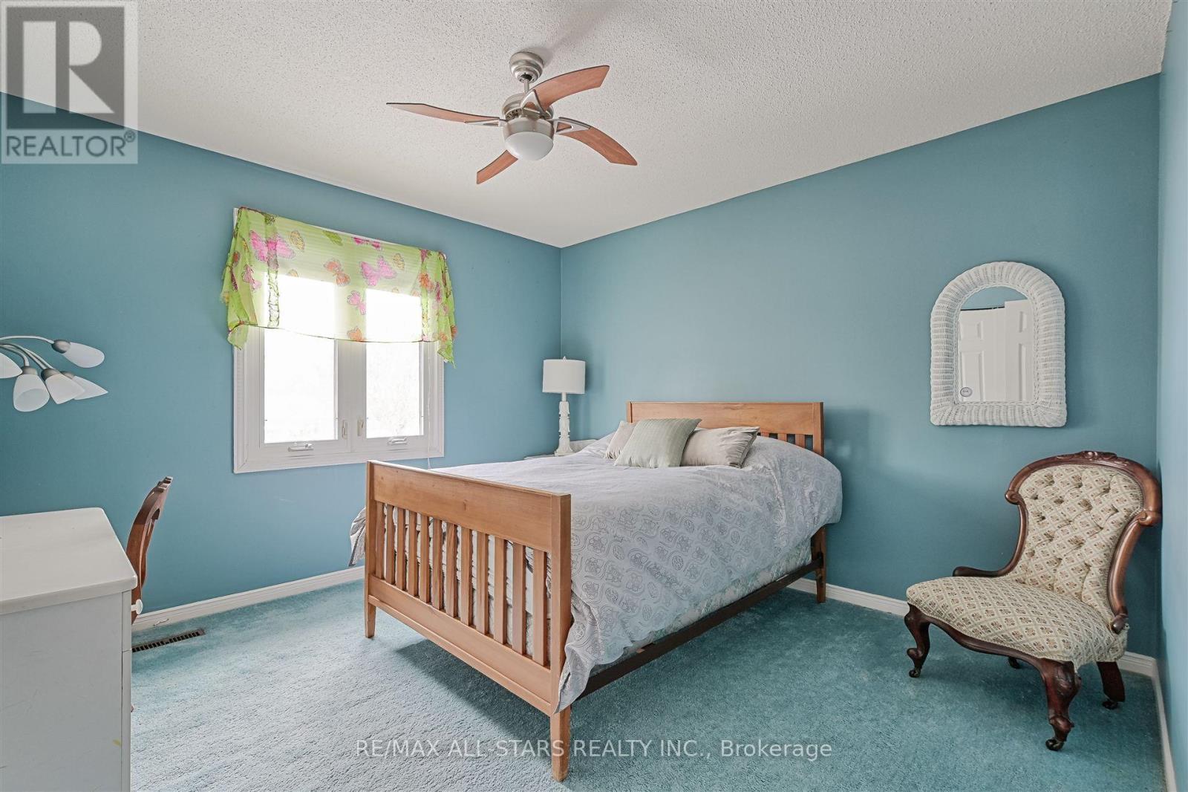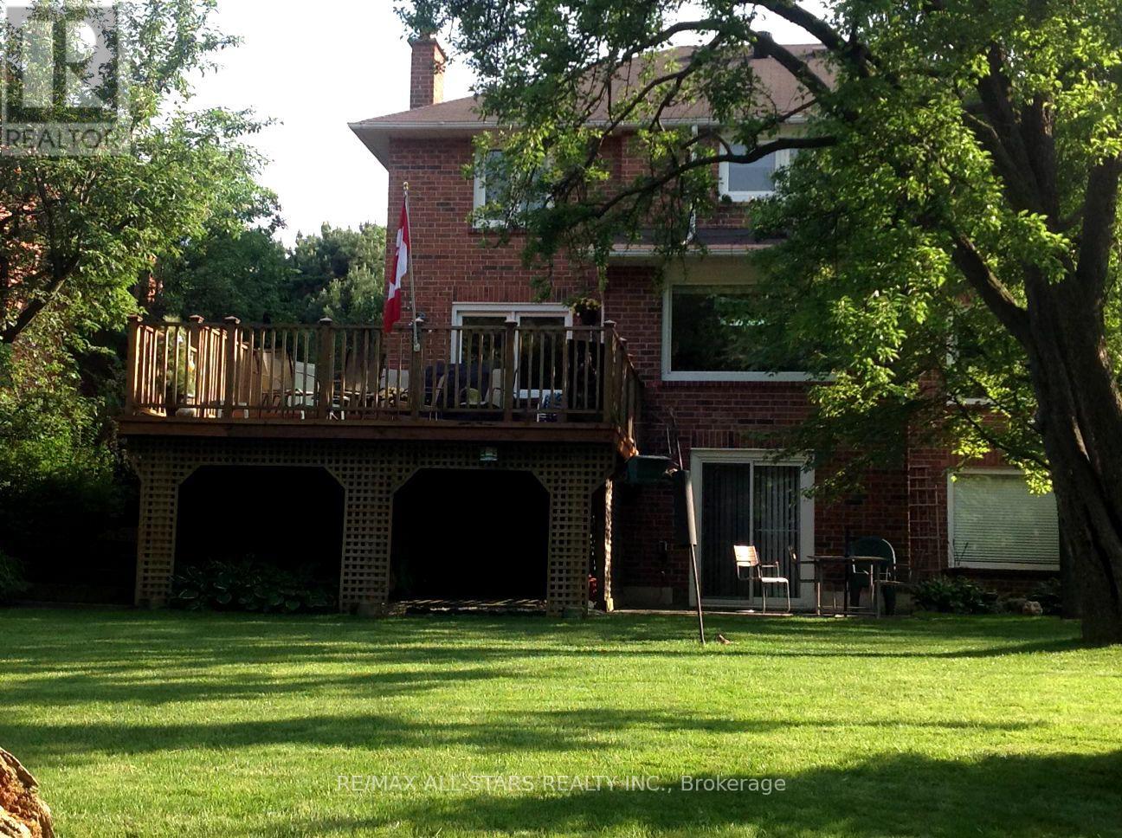$1,399,000
Introducing a RARE Opportunity to Own a Classic Executive 4-bedroom Residence on a Tree-lined Cul-de-sac on the Prestigious Karen Ann Crescent! Cherished by the Same Owner for 29 Years! Nestled on an Expansive (Approx.) 66 X 170-foot Lot, This Home Boasts Breathtaking Panoramic Views of the Ravine, Rolling Lush Lawns, and Mature Trees, Making It a Nature Lover's Paradise. Imagine Seeing Deer Right in Your Backyard! As You Arrive, You'll Be Impressed With the Handsome Exterior, Welcomed by a Long Driveway Leading to a Double-car Garage. Step Inside to Discover an Inviting Foyer Entrance With a Circular Staircase Leading You Into Spacious Principal Rooms Designed for Comfort and Elegance, With Charm and Character Throughout. A Few Key Features Include a Main Floor Family Room With a Brick Fireplace and a Main Floor Laundry With a Side Entrance. The Functional Layout and a Fully Finished Walk-out Basement Add Versatility to This Wonderful Family Home. Experience the Serenity of Living in a Tranquil Setting While Remaining Conveniently Close to Major Highways, Parks, and Public Transportation. This Isn't Just a House; It's the Dream Home and Lifestyle You've Been Waiting for! Seize This Exceptional Opportunity Before It's Gone! It Will Not Disappoint. (id:54662)
Property Details
| MLS® Number | E11990895 |
| Property Type | Single Family |
| Neigbourhood | Scarborough |
| Community Name | Woburn |
| Features | Wooded Area, Irregular Lot Size, Ravine |
| Parking Space Total | 6 |
Building
| Bathroom Total | 4 |
| Bedrooms Above Ground | 4 |
| Bedrooms Total | 4 |
| Amenities | Fireplace(s) |
| Appliances | Central Vacuum, Garage Door Opener Remote(s), Dishwasher, Dryer, Garage Door Opener, Microwave, Refrigerator, Stove, Washer, Window Coverings |
| Basement Development | Finished |
| Basement Features | Walk Out |
| Basement Type | N/a (finished) |
| Construction Style Attachment | Detached |
| Cooling Type | Central Air Conditioning |
| Exterior Finish | Brick |
| Fireplace Present | Yes |
| Flooring Type | Hardwood, Carpeted |
| Foundation Type | Unknown |
| Half Bath Total | 1 |
| Heating Fuel | Natural Gas |
| Heating Type | Forced Air |
| Stories Total | 2 |
| Size Interior | 2,500 - 3,000 Ft2 |
| Type | House |
| Utility Water | Municipal Water |
Parking
| Attached Garage | |
| Garage |
Land
| Acreage | No |
| Sewer | Sanitary Sewer |
| Size Depth | 170 Ft ,4 In |
| Size Frontage | 66 Ft ,7 In |
| Size Irregular | 66.6 X 170.4 Ft |
| Size Total Text | 66.6 X 170.4 Ft |
Interested in 12 Karen Ann Crescent, Toronto, Ontario M1G 1M3?

Nicole Digalakis
Salesperson
digalakisrealestate.com/
www.facebook.com/DigalakisRealEstate
www.linkedin.com/in/nicole-digalakis-88110882/
5071 Highway 7 East #5
Unionville, Ontario L3R 1N3
(905) 477-0011
(905) 477-6839


















































