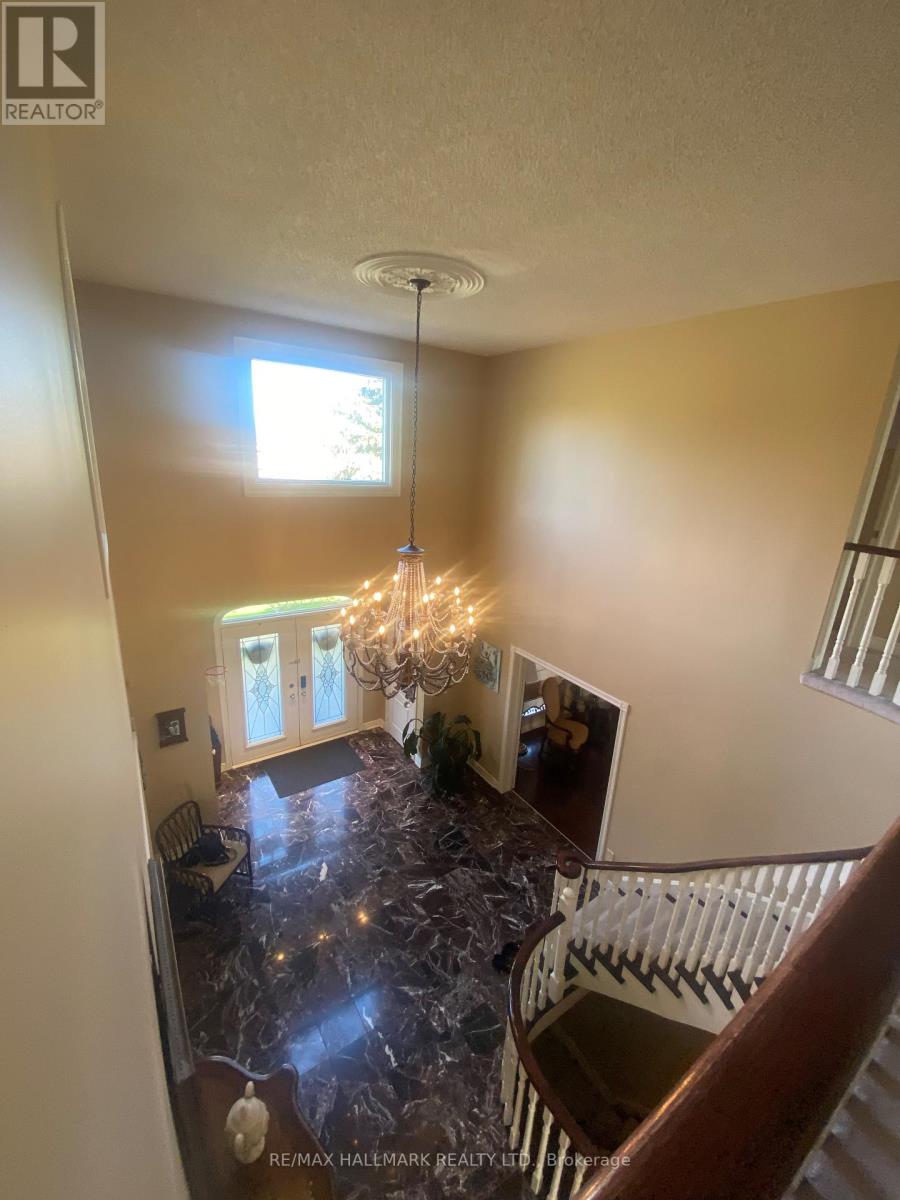$6,200 Monthly
Absolutley Stunning 5 Bdrm Home In Prestigious Bayview Hill !Premium Wide Lot ,Large Marble 2 Storey Foyer.Over 4600 Sq. Ft, Open Staircase To Bsmt, Prof.Landscaping, Inground Sprinkler Sys,Hardwood,Extremely Large Open Concept Mbdrm.Glass Double Door Entry. 9'Ceilings On Main Floor.Very Well Maintained*Beautifully Landscaped ,Sunfilled With Many Large Windows, Spacious Living room and Main floor office,All Spacious Size Brs, Huge Deck overlooking Large Backyard. Large primary bdrm w/5 piece ensuite and Walk in closet.Close To All Amenities,A Must See! (id:59911)
Property Details
| MLS® Number | N12142310 |
| Property Type | Single Family |
| Community Name | Bayview Hill |
| Parking Space Total | 2 |
Building
| Bathroom Total | 4 |
| Bedrooms Above Ground | 5 |
| Bedrooms Total | 5 |
| Appliances | Garage Door Opener Remote(s), Oven - Built-in, Central Vacuum, Blinds, Dishwasher, Dryer, Microwave, Oven, Stove, Washer, Window Coverings, Refrigerator |
| Basement Features | Separate Entrance |
| Basement Type | N/a |
| Construction Style Attachment | Detached |
| Cooling Type | Central Air Conditioning |
| Exterior Finish | Brick |
| Fireplace Present | Yes |
| Foundation Type | Insulated Concrete Forms |
| Half Bath Total | 1 |
| Heating Fuel | Natural Gas |
| Heating Type | Forced Air |
| Stories Total | 2 |
| Size Interior | 3,500 - 5,000 Ft2 |
| Type | House |
| Utility Water | Municipal Water |
Parking
| Attached Garage | |
| Garage |
Land
| Acreage | No |
| Sewer | Sanitary Sewer |
Interested in 12 Elderwood Drive, Richmond Hill, Ontario L4B 2W8?

Sahar Amini
Salesperson
9555 Yonge Street #201
Richmond Hill, Ontario L4C 9M5
(905) 883-4922
(905) 883-1521































